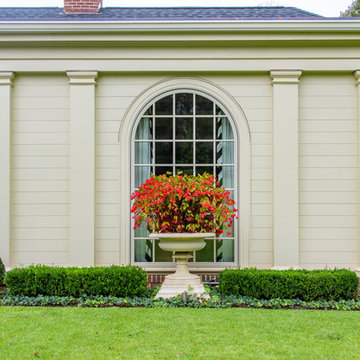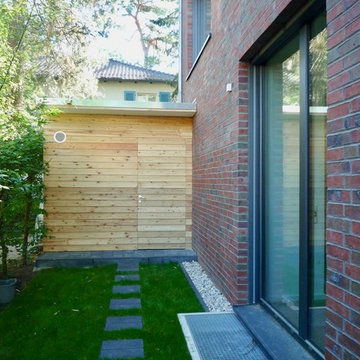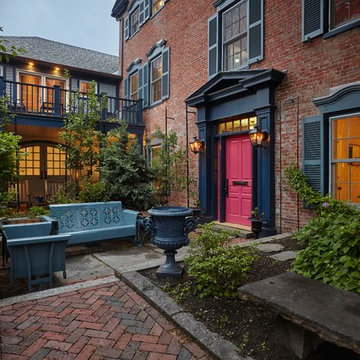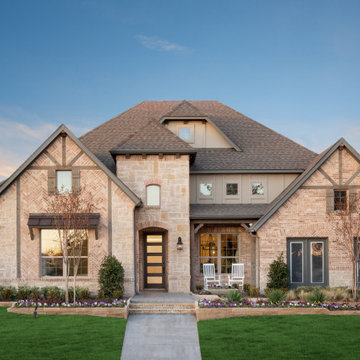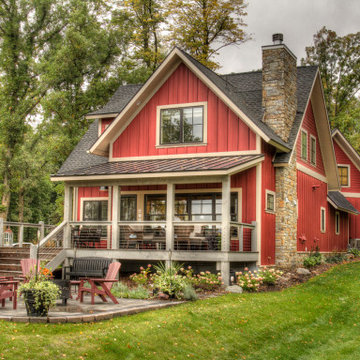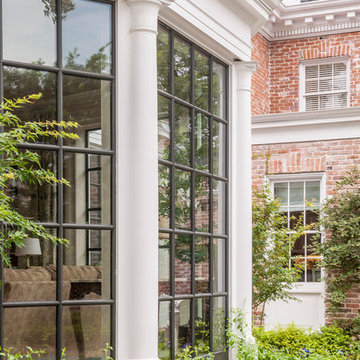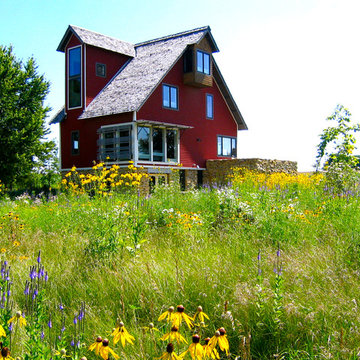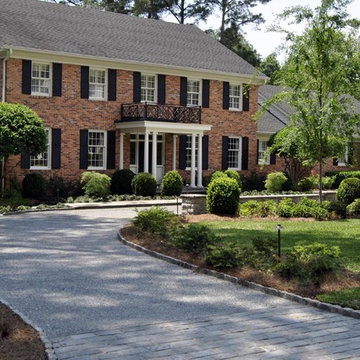家の外観 - 三階建ての家、赤い外壁の家の写真
絞り込み:
資材コスト
並び替え:今日の人気順
写真 1〜20 枚目(全 2,549 枚)
1/3
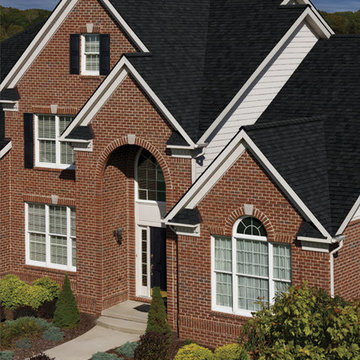
フェニックスにある高級なトラディショナルスタイルのおしゃれな家の外観 (レンガサイディング) の写真

Architect: Michelle Penn, AIA This barn home is modeled after an existing Nebraska barn in Lancaster County. Heating is by passive solar design, supplemented by a geothermal radiant floor system. Cooling uses a whole house fan and a passive air flow system. The passive system is created with the cupola, windows, transoms and passive venting for cooling, rather than a forced air system. Because fresh water is not available from a well nor county water, water will be provided by rainwater harvesting. The water will be collected from a gutter system, go into a series of nine holding tanks and then go through a water filtration system to provide drinking water for the home. A greywater system will then recycle water from the sinks and showers to be reused in the toilets. Low-flow fixtures will be used throughout the home to conserve water.
Photo Credits: Jackson Studios

The five bay main block of the façade features a pedimented center bay. Finely detailed dormers with arch top windows sit on a graduated slate roof, anchored by limestone topped chimneys.
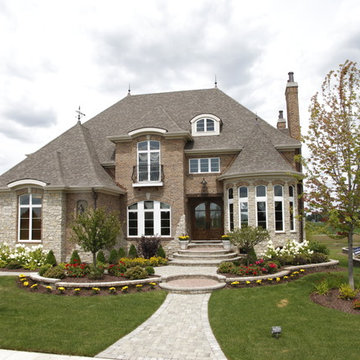
This photo was taken at DJK Custom Homes former model home in Stewart Ridge of Plainfield, Illinois.
シカゴにあるラグジュアリーなトラディショナルスタイルのおしゃれな家の外観 (レンガサイディング) の写真
シカゴにあるラグジュアリーなトラディショナルスタイルのおしゃれな家の外観 (レンガサイディング) の写真
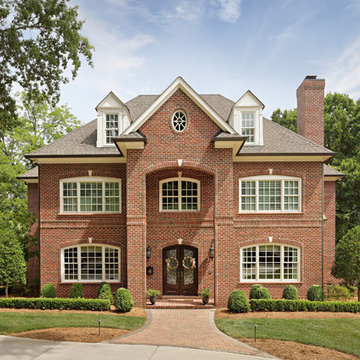
Charming traditional home featuring "Jefferson Wade Tudor (6035)" brick exteriors with Holcim Type S mortar.
他の地域にある中くらいなトラディショナルスタイルのおしゃれな家の外観 (レンガサイディング) の写真
他の地域にある中くらいなトラディショナルスタイルのおしゃれな家の外観 (レンガサイディング) の写真
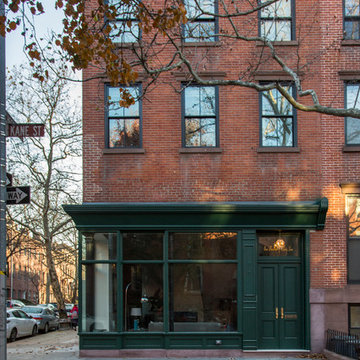
When this former butcher shop became available for sale in 2012, the new owner saw an opportunity to restore the property, aiming to convert it into a beautiful townhome incorporating modern amenities and industrial finishes with an eye toward historic preservation. A key factor in that preservation was not only retaining the home's architectural storefront windows, a requirement due to the location within a Historic District, but also their careful repair and restoration.
An ARDA for Renovation Design goes to
Dixon Projects
Design: Dixon Projects
From: New York, New York
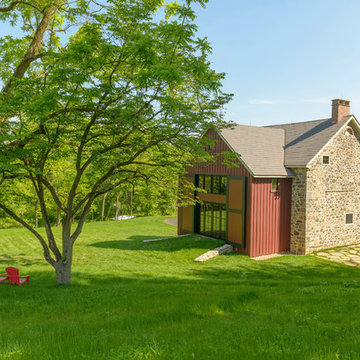
Jim Graham Photography
フィラデルフィアにあるカントリー風のおしゃれな家の外観 (石材サイディング) の写真
フィラデルフィアにあるカントリー風のおしゃれな家の外観 (石材サイディング) の写真
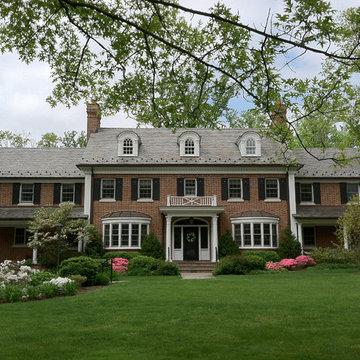
Original red brick Colonial home was knocked down and replaced by this beautiful traditional red brick colonial. Large expansive 6,000 square foot home with black shutters and white window trim and columns.
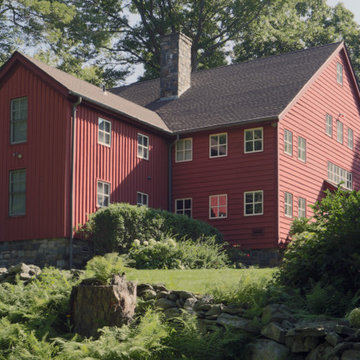
GAF Timberline HD architectural roof in Barkwood color.
ニューヨークにあるトラディショナルスタイルのおしゃれな家の外観の写真
ニューヨークにあるトラディショナルスタイルのおしゃれな家の外観の写真
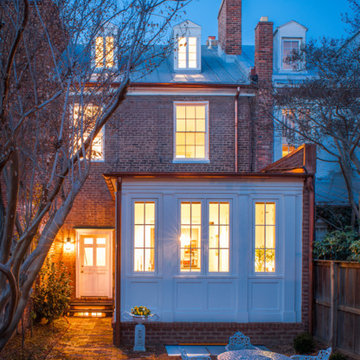
Maxwell MacKenzie Photography
ワシントンD.C.にあるラグジュアリーな中くらいなトラディショナルスタイルのおしゃれな家の外観 (レンガサイディング) の写真
ワシントンD.C.にあるラグジュアリーな中くらいなトラディショナルスタイルのおしゃれな家の外観 (レンガサイディング) の写真
家の外観 - 三階建ての家、赤い外壁の家の写真
1
