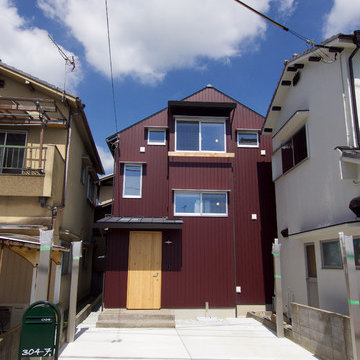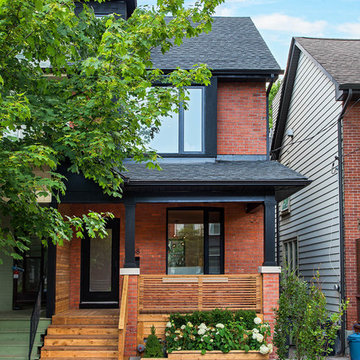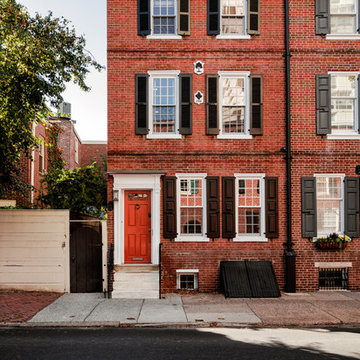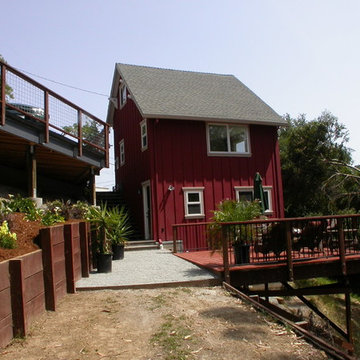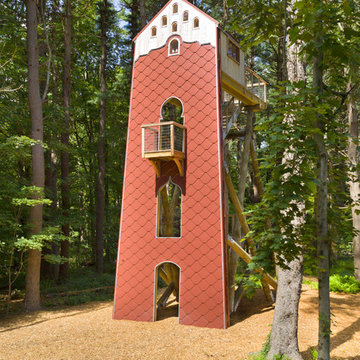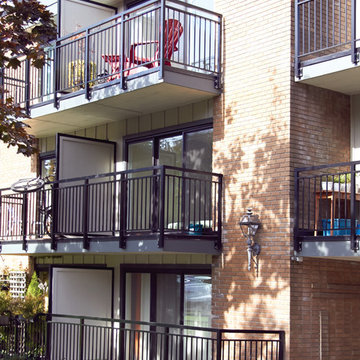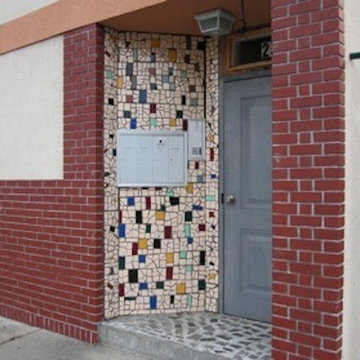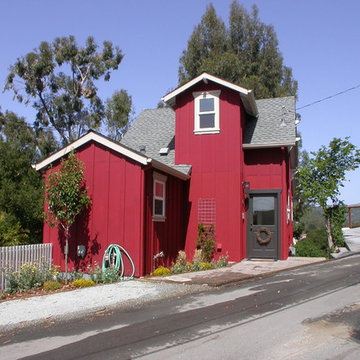小さな家の外観の写真

Architectural Credit: R. Michael Cross Design Group
ワシントンD.C.にあるお手頃価格の小さなコンテンポラリースタイルのおしゃれな家の外観 (レンガサイディング) の写真
ワシントンD.C.にあるお手頃価格の小さなコンテンポラリースタイルのおしゃれな家の外観 (レンガサイディング) の写真

Located in the Surrey countryside is this classically styled orangery. Belonging to a client who sought our advice on how they can create an elegant living space, connected to the kitchen. The perfect room for informal entertaining, listen and play music, or read a book and enjoy a peaceful weekend.
Previously the home wasn’t very generous on available living space and the flow between rooms was less than ideal; A single lounge to the south side of the property that was a short walk from the kitchen, located on the opposite side of the home.
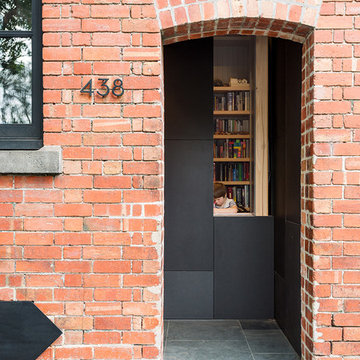
Architect: Victoria Reeves
Builder: Ben Thomas Builder
Photo Credit: Drew Echberg
メルボルンにある小さなインダストリアルスタイルのおしゃれな家の外観 (レンガサイディング、タウンハウス) の写真
メルボルンにある小さなインダストリアルスタイルのおしゃれな家の外観 (レンガサイディング、タウンハウス) の写真
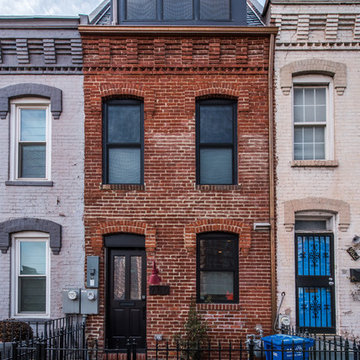
The front of the row house with the bump up.
A complete restoration and addition bump up to this row house in Washington, DC. has left it simply gorgeous. When we started there were studs and sub floors. This is a project that we're delighted with the turnout.
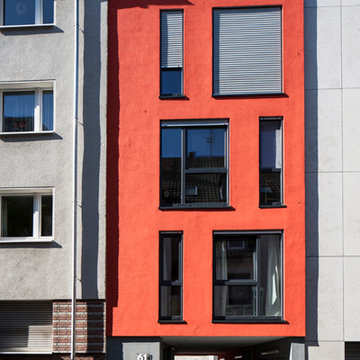
Bildnachweis: Michael Maurer
ケルンにあるお手頃価格の小さなコンテンポラリースタイルのおしゃれな家の外観 (漆喰サイディング、アパート・マンション) の写真
ケルンにあるお手頃価格の小さなコンテンポラリースタイルのおしゃれな家の外観 (漆喰サイディング、アパート・マンション) の写真
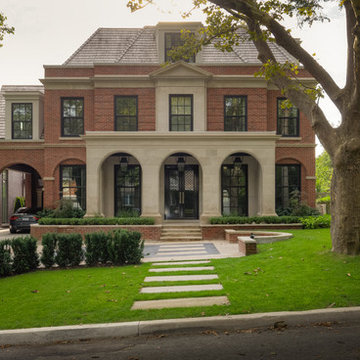
Pro-Land was hired to execute this contemporary landscape that was designed by Mark Pettes of MDP Landscape Consultants Limited. Pro-Land managed and constructed both the front and back landscapes. High end materials and clean lines integrated well with the design of the newly built home designed by Richard Wengle Architect.
Awarded a 2014 Landscape Ontario award of excellence.

Ejecución de hoja exterior en cerramiento de fachada, de ladrillo cerámico cara vista perforado, color rojo, con junta de 1 cm de espesor, recibida con mortero de cemento blanco hidrófugo. Incluso parte proporcional de replanteo, nivelación y aplomado, mermas y roturas, enjarjes, elementos metálicos de conexión de las hojas y de soporte de la hoja exterior y anclaje al forjado u hoja interior, formación de dinteles, jambas y mochetas,
ejecución de encuentros y puntos singulares y limpieza final de la fábrica ejecutada.
Cobertura de tejas cerámicas mixta, color rojo, recibidas con mortero de cemento, directamente sobre la superficie regularizada, en cubierta inclinada.
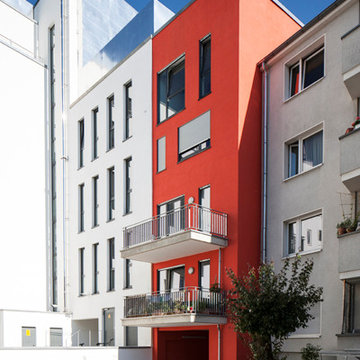
Bildnachweis: Michael Maurer
ケルンにあるお手頃価格の小さなコンテンポラリースタイルのおしゃれな家の外観 (漆喰サイディング、アパート・マンション) の写真
ケルンにあるお手頃価格の小さなコンテンポラリースタイルのおしゃれな家の外観 (漆喰サイディング、アパート・マンション) の写真
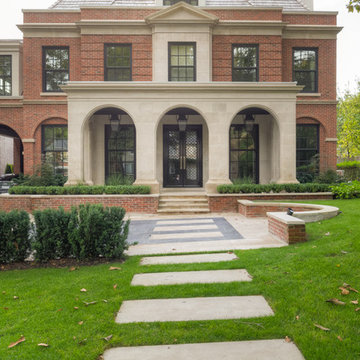
Pro-Land was hired to execute this contemporary landscape that was designed by Mark Pettes of MDP Landscape Consultants Limited. Pro-Land managed and constructed both the front and back landscapes. High end materials and clean lines integrated well with the design of the newly built home designed by Richard Wengle Architect.
Awarded a 2014 Landscape Ontario award of excellence.
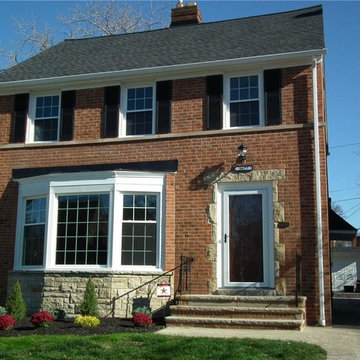
Teri Chmielewski, Keller Williams Realtor
クリーブランドにある小さなトラディショナルスタイルのおしゃれな家の外観 (レンガサイディング) の写真
クリーブランドにある小さなトラディショナルスタイルのおしゃれな家の外観 (レンガサイディング) の写真
小さな家の外観の写真
1
