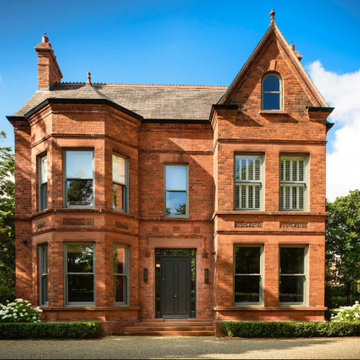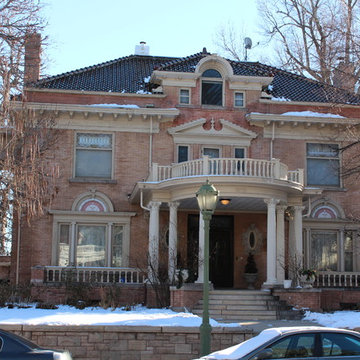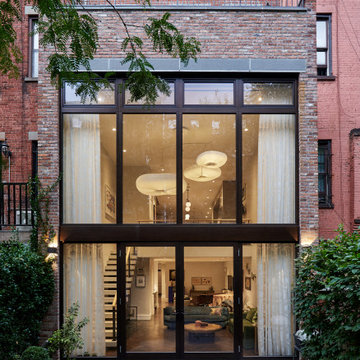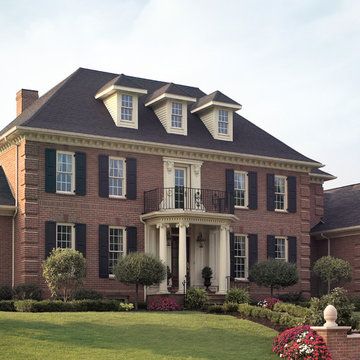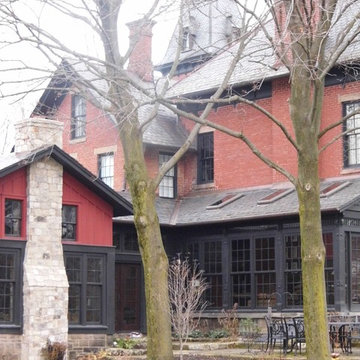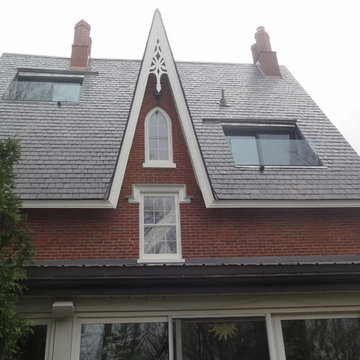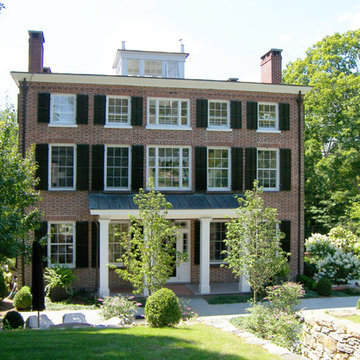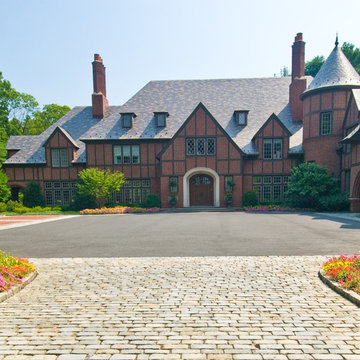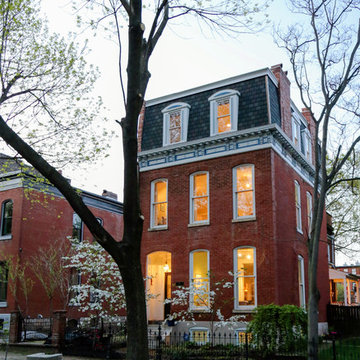ヴィクトリアン調の家の外観の写真
絞り込み:
資材コスト
並び替え:今日の人気順
写真 1〜20 枚目(全 86 枚)
1/4
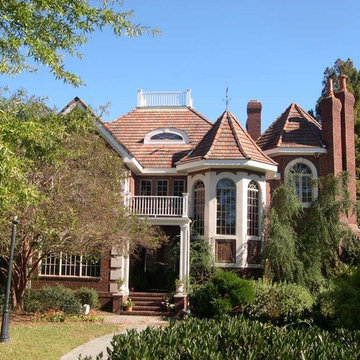
Designed by C. Matthew Dixon, Dixon Design-Build Group, INC 252.722.5227
他の地域にあるラグジュアリーなヴィクトリアン調のおしゃれな家の外観 (レンガサイディング) の写真
他の地域にあるラグジュアリーなヴィクトリアン調のおしゃれな家の外観 (レンガサイディング) の写真
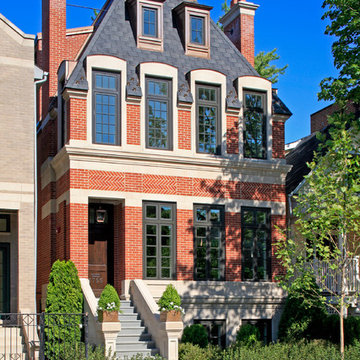
This gracious property in the award-winning Blaine school district - and just off the Southport Corridor - marries an old world European design sensibility with contemporary technologies and unique artisan details. With more than 5,200 square feet, the home has four bedrooms and three bathrooms on the second floor, including a luxurious master suite with a private terrace.
The house also boasts a distinct foyer; formal living and dining rooms designed in an open-plan concept; an expansive, eat-in, gourmet kitchen which is open to the first floor great room; lower-level family room; an attached, heated, 2-½ car garage with roof deck; a penthouse den and roof deck; and two additional rooms on the lower level which could be used as bedrooms, home offices or exercise rooms. The home, designed with an extra-wide floorplan, achieved through side yard relief, also has considerable, professionally-landscaped outdoor living spaces.
This brick and limestone residence has been designed with family-functional experiences and classically proportioned spaces in mind. Highly-efficient environmental technologies have been integrated into the design and construction and the plan also takes into consideration the incorporation of all types of advanced communications systems.
The home went under contract in less than 45 days in 2011.
Jim Yochum

Double fronted Victorian Villa, original fascia and front door all renovated and refurbished. The front door is painted to match the cloakroom and the replacement Victorian tiles flow all the way through the ground floor hallway.
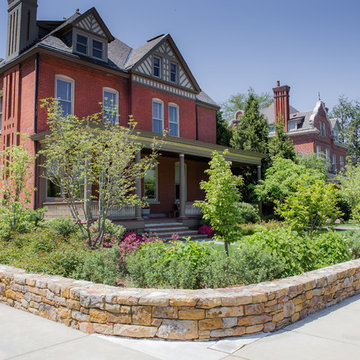
Built and designed by Shelton Design Build
Photos by MissLPhotography
他の地域にあるヴィクトリアン調のおしゃれな家の外観 (レンガサイディング) の写真
他の地域にあるヴィクトリアン調のおしゃれな家の外観 (レンガサイディング) の写真
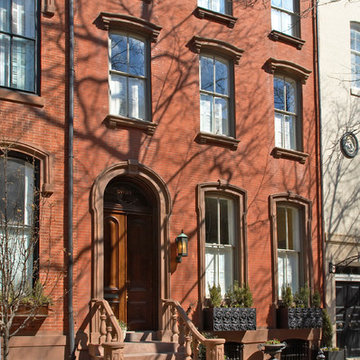
The facade of this 1840's Victorian Townhouse was restored to its original elegance. The front stoop and entry doors were rebuilt as well as the cornice and window details. Interior Design by Barbara Gisel and Mary Macelree.
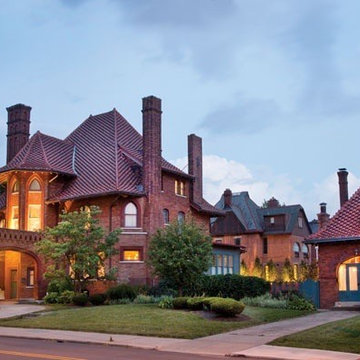
Circus House, Victorian Village, Columbus
コロンバスにあるラグジュアリーなヴィクトリアン調のおしゃれな家の外観 (レンガサイディング) の写真
コロンバスにあるラグジュアリーなヴィクトリアン調のおしゃれな家の外観 (レンガサイディング) の写真
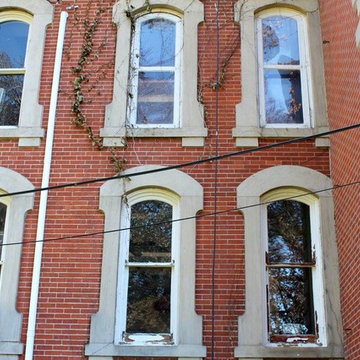
Before photo of the windows.
クリーブランドにある高級な巨大なヴィクトリアン調のおしゃれな家の外観 (レンガサイディング、混合材屋根) の写真
クリーブランドにある高級な巨大なヴィクトリアン調のおしゃれな家の外観 (レンガサイディング、混合材屋根) の写真
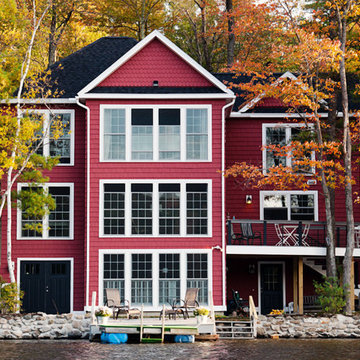
Beth Therriault Photography, LLC www.bethtphotos.com
ボストンにあるヴィクトリアン調のおしゃれな家の外観の写真
ボストンにあるヴィクトリアン調のおしゃれな家の外観の写真
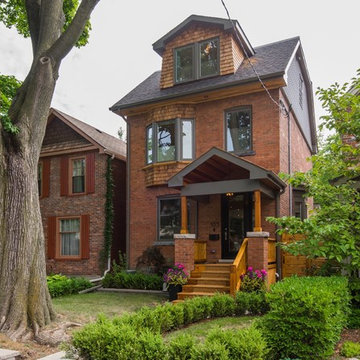
The dormer, porch and bay window were rebuilt and clad with cedar and windows and aluminum matching the interior colour of the panelling. The brick was cleaned and tuck pointed to refresh the look of the house
ヴィクトリアン調の家の外観の写真
1
