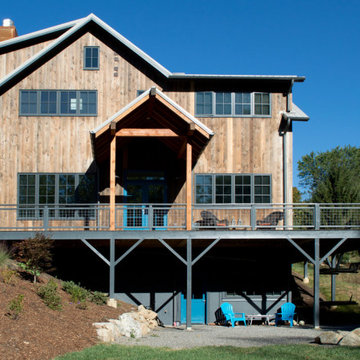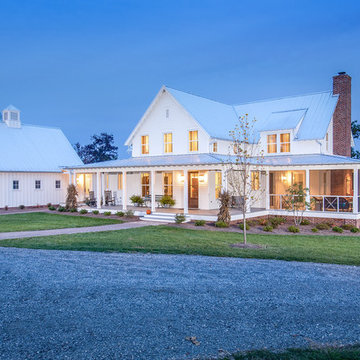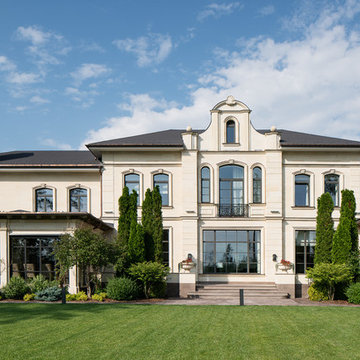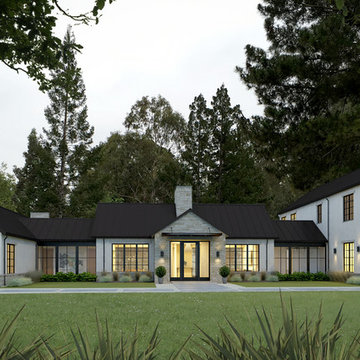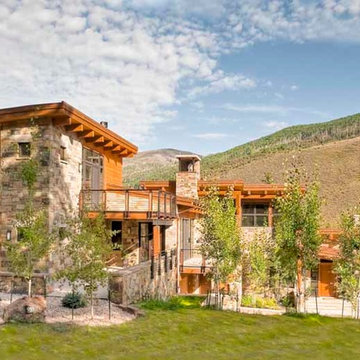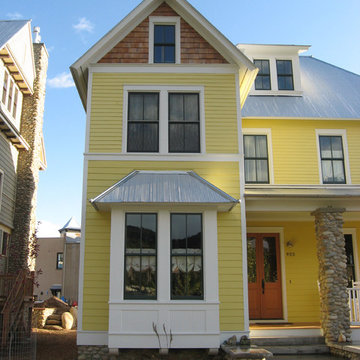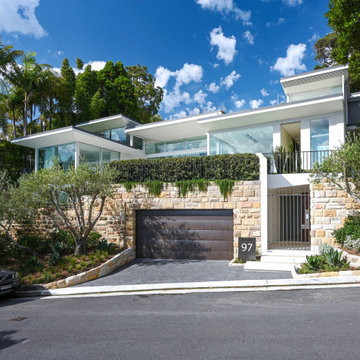家の外観 - 金属屋根の家、三階建ての家の写真

This modern farmhouse located outside of Spokane, Washington, creates a prominent focal point among the landscape of rolling plains. The composition of the home is dominated by three steep gable rooflines linked together by a central spine. This unique design evokes a sense of expansion and contraction from one space to the next. Vertical cedar siding, poured concrete, and zinc gray metal elements clad the modern farmhouse, which, combined with a shop that has the aesthetic of a weathered barn, creates a sense of modernity that remains rooted to the surrounding environment.
The Glo double pane A5 Series windows and doors were selected for the project because of their sleek, modern aesthetic and advanced thermal technology over traditional aluminum windows. High performance spacers, low iron glass, larger continuous thermal breaks, and multiple air seals allows the A5 Series to deliver high performance values and cost effective durability while remaining a sophisticated and stylish design choice. Strategically placed operable windows paired with large expanses of fixed picture windows provide natural ventilation and a visual connection to the outdoors.
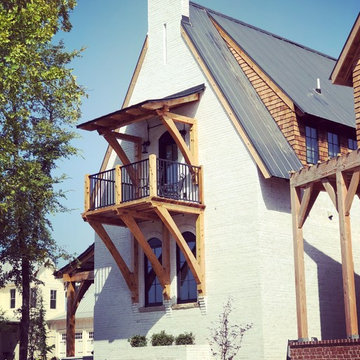
The Edison is a 3 bedroom, 2.5 bath with a large loft, and is 1733 sq/ft. It is a solid brick masonry home with over 60,000 brick. Designed by Austin Tunnnell
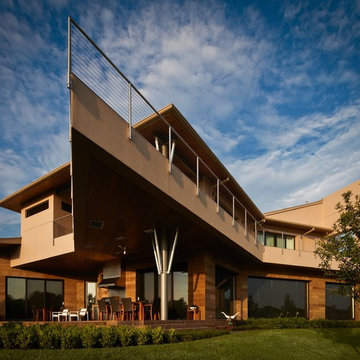
Builder: Sims Luxury Builders
ヒューストンにあるラグジュアリーな巨大なモダンスタイルのおしゃれな家の外観 (混合材サイディング) の写真
ヒューストンにあるラグジュアリーな巨大なモダンスタイルのおしゃれな家の外観 (混合材サイディング) の写真
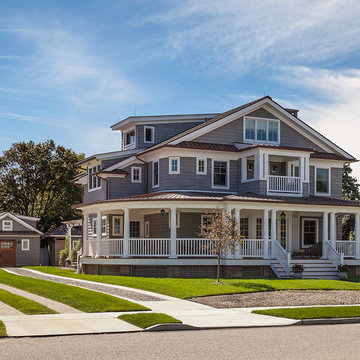
North Elevation
photography by Sam Oberter
ニューヨークにあるラグジュアリーなヴィクトリアン調のおしゃれな家の外観 (ビニールサイディング) の写真
ニューヨークにあるラグジュアリーなヴィクトリアン調のおしゃれな家の外観 (ビニールサイディング) の写真
家の外観 - 金属屋根の家、三階建ての家の写真
1






