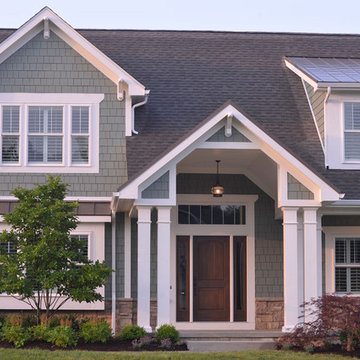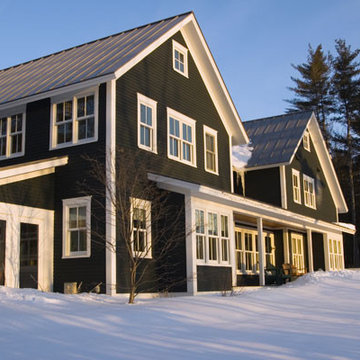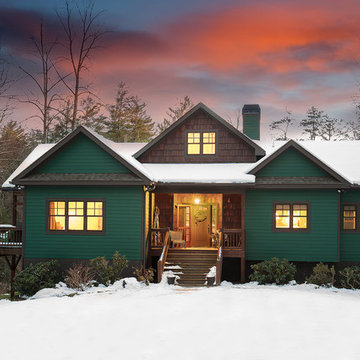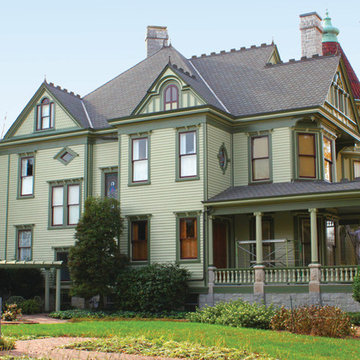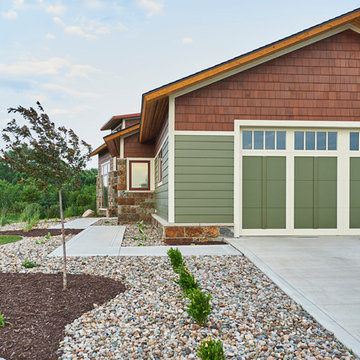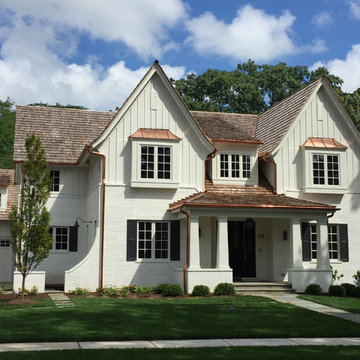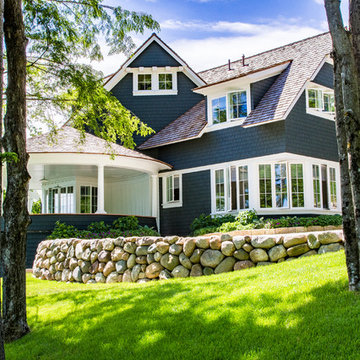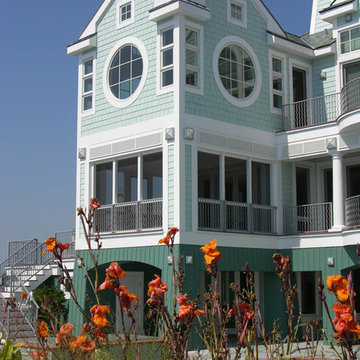家の外観 (緑の外壁) の写真
絞り込み:
資材コスト
並び替え:今日の人気順
写真 1061〜1080 枚目(全 14,247 枚)
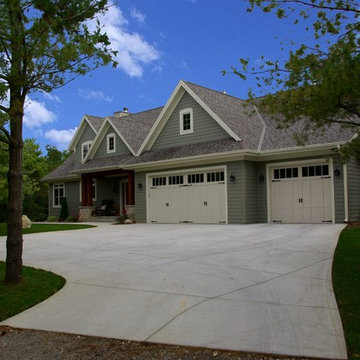
Front elevation of home designed with modern craftsman exterior.
ミルウォーキーにある高級なトラディショナルスタイルのおしゃれな家の外観 (緑の外壁) の写真
ミルウォーキーにある高級なトラディショナルスタイルのおしゃれな家の外観 (緑の外壁) の写真
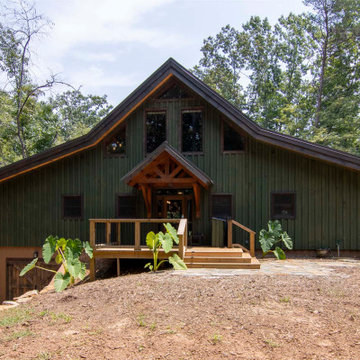
Timber frame home with sliding doors leading to wraparound porch
高級なラスティックスタイルのおしゃれな家の外観 (緑の外壁、縦張り) の写真
高級なラスティックスタイルのおしゃれな家の外観 (緑の外壁、縦張り) の写真
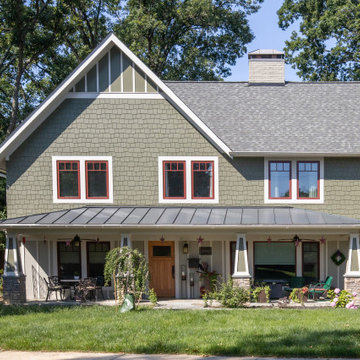
Whole-house remodel plus second story addition
ワシントンD.C.にあるラグジュアリーな中くらいなトラディショナルスタイルのおしゃれな家の外観 (混合材サイディング、緑の外壁、混合材屋根) の写真
ワシントンD.C.にあるラグジュアリーな中くらいなトラディショナルスタイルのおしゃれな家の外観 (混合材サイディング、緑の外壁、混合材屋根) の写真
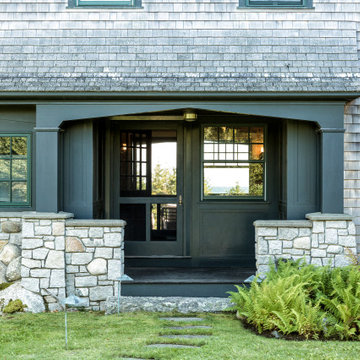
A summer house built around salvaged barn beams.
Not far from the beach, the secluded site faces south to the ocean and views.
The large main barn room embraces the main living spaces, including the kitchen. The barn room is anchored on the north with a stone fireplace and on the south with a large bay window. The wing to the east organizes the entry hall and sleeping rooms.
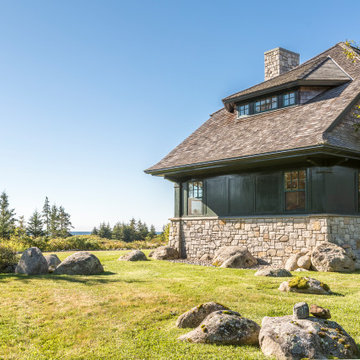
A summer house built around salvaged barn beams.
Not far from the beach, the secluded site faces south to the ocean and views.
The large main barn room embraces the main living spaces, including the kitchen. The barn room is anchored on the north with a stone fireplace and on the south with a large bay window. The wing to the east organizes the entry hall and sleeping rooms.
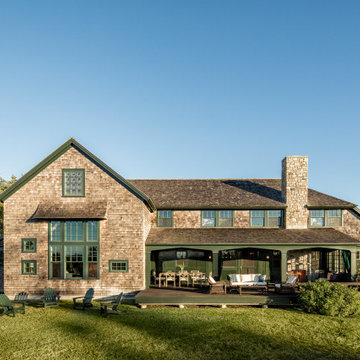
A summer house built around salvaged barn beams.
Not far from the beach, the secluded site faces south to the ocean and views.
The large main barn room embraces the main living spaces, including the kitchen. The barn room is anchored on the north with a stone fireplace and on the south with a large bay window. The wing to the east organizes the entry hall and sleeping rooms.
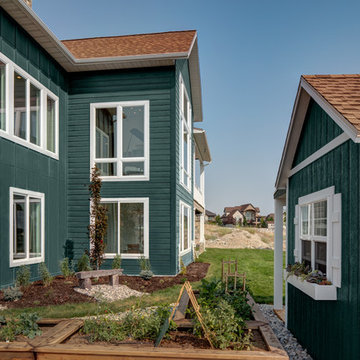
Low Country Style with a very dark green painted brick and board and batten exterior with real stone accents. White trim and a caramel colored shingled roof make this home stand out in any neighborhood.
Interior Designer: Simons Design Studio
Magleby Communities (Magleby Construction)
Alan Blakely Photography
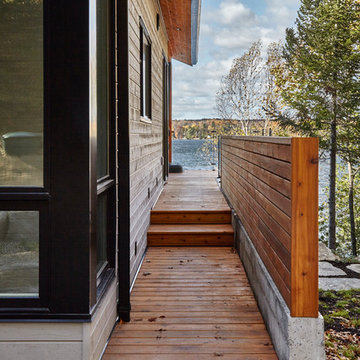
Perched on a steeply sloped site and facing west, this cottage was designed to enhance the magnificent view of the water and take advantage of the spectacular sunsets. The owners wanted the new cottage to be modern enough – but also respect tradition. It was also important to blur the lines between indoors and out.
The main level houses living, dining, kitchen, guest room and powder room with transparent walls that blend into the landscape. A covered deck with exposed Douglas fir rafters extends the interior living space to create a floating outdoor room. Minimal glass guards disappear to allow unimpeded views from the interior. A cantilevered stair leading down to the lake from the deck appears to hover along the horizon.
Taking advantage of the steep site, the lower level includes two bedrooms with a walkout to a stone terrace, master ensuite, bathroom and laundry room.
The interior palette includes white tongue and groove pine ceiling and wall paneling, white oak wide plank floors and a minimalist Norwegian gas fireplace. The exterior materials highlight the variation in textures of board form concrete, western red cedar slats and soffit, horizontal reveal wood siding and standing seam metal.
The design of the cottage focused on quality over quantity, and totally met the needs and desires of the homeowners to have open spaces that would blend indoors and outdoors.
Year: 2015
Size: 1,900 sq.ft.
Photography: T.H. Wall Photography
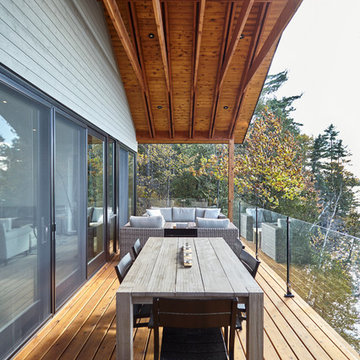
Perched on a steeply sloped site and facing west, this cottage was designed to enhance the magnificent view of the water and take advantage of the spectacular sunsets. The owners wanted the new cottage to be modern enough – but also respect tradition. It was also important to blur the lines between indoors and out.
The main level houses living, dining, kitchen, guest room and powder room with transparent walls that blend into the landscape. A covered deck with exposed Douglas fir rafters extends the interior living space to create a floating outdoor room. Minimal glass guards disappear to allow unimpeded views from the interior. A cantilevered stair leading down to the lake from the deck appears to hover along the horizon.
Taking advantage of the steep site, the lower level includes two bedrooms with a walkout to a stone terrace, master ensuite, bathroom and laundry room.
The interior palette includes white tongue and groove pine ceiling and wall paneling, white oak wide plank floors and a minimalist Norwegian gas fireplace. The exterior materials highlight the variation in textures of board form concrete, western red cedar slats and soffit, horizontal reveal wood siding and standing seam metal.
The design of the cottage focused on quality over quantity, and totally met the needs and desires of the homeowners to have open spaces that would blend indoors and outdoors.
Year: 2015
Size: 1,900 sq.ft.
Photography: T.H. Wall Photography
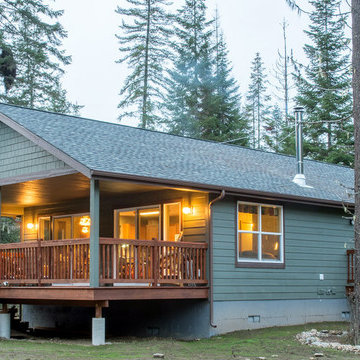
Stratford built this 988 sq. ft. custom cottage on the beautiful Coeur d' Alene River near Prichard, Idaho. This second "getaway" home has 2 bedrooms and 1 bathroom. Some of its features include a large 12' x 26' covered front porch, hardwood floors, and an open concept kitchen, living room and dining room. Construction started May 20th, 2016 was completed at the end of August 2016.
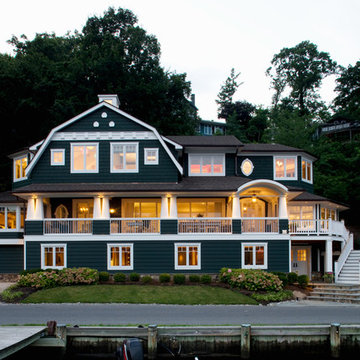
Gambrel-roof shingle-style cottage
ボルチモアにあるラグジュアリーなトラディショナルスタイルのおしゃれな家の外観 (緑の外壁) の写真
ボルチモアにあるラグジュアリーなトラディショナルスタイルのおしゃれな家の外観 (緑の外壁) の写真
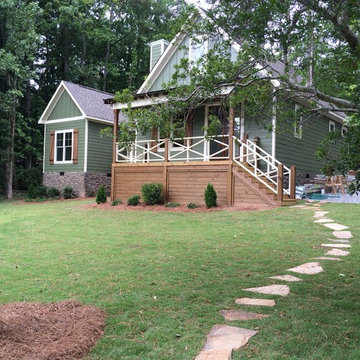
Dog Trot house by Max Fulbright Designs.
アトランタにあるお手頃価格の中くらいなラスティックスタイルのおしゃれな家の外観 (混合材サイディング、緑の外壁) の写真
アトランタにあるお手頃価格の中くらいなラスティックスタイルのおしゃれな家の外観 (混合材サイディング、緑の外壁) の写真
家の外観 (緑の外壁) の写真
54
