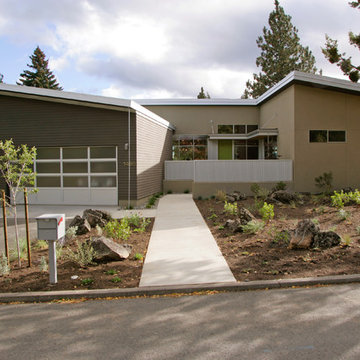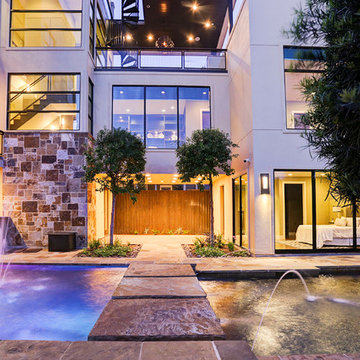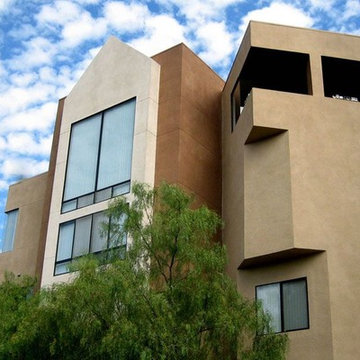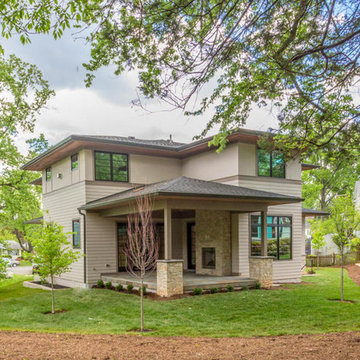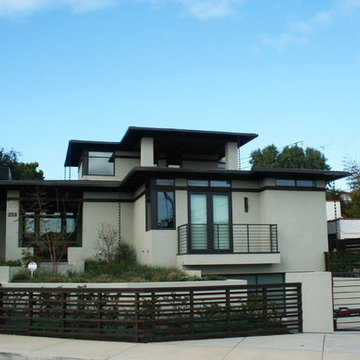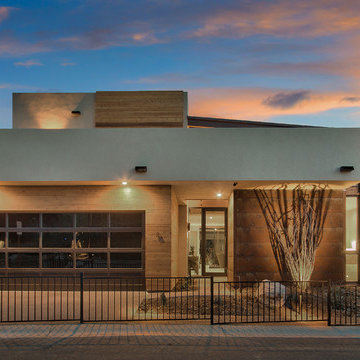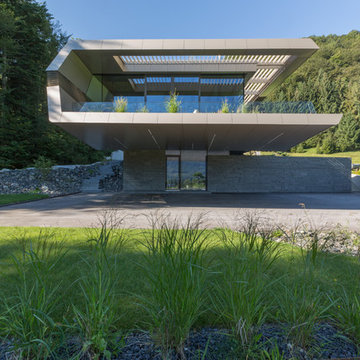家の外観 - 陸屋根、ベージュの家の写真
絞り込み:
資材コスト
並び替え:今日の人気順
写真 3241〜3260 枚目(全 6,089 枚)
1/3
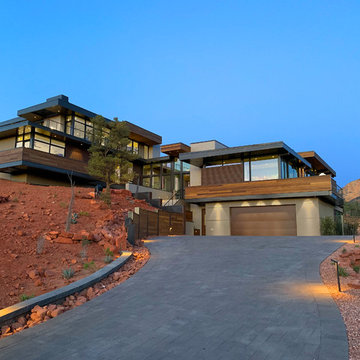
Valdez Architects - Sedona AZ
フェニックスにあるラグジュアリーなモダンスタイルのおしゃれな家の外観 (メタルサイディング) の写真
フェニックスにあるラグジュアリーなモダンスタイルのおしゃれな家の外観 (メタルサイディング) の写真
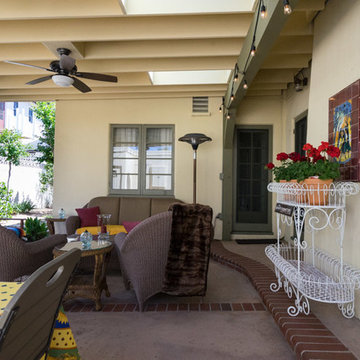
This large attached patio cover was installed by Classic Home Improvements. This full shade patio cover features a few skylights and a couple of ceiling fans to elevate the outdoor experience. Photos by John Gerson: Gerson Photography. www.choosechi.com
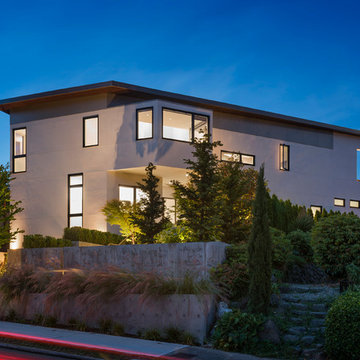
This house was designed as a second home for a Bay Area couple as a summer retreat to spend the warm summer months away from the fog in San Francisco. Built on a steep slope and a narrow lot, this 4000 square foot home is spread over 3 floors, with the master, guest and kids bedroom on the ground floor, and living spaces on the upper floor to take advantage of the views. The main living level includes a large kitchen, dining, and living space, connected to two home offices by way of a bridge that extends across the double height entry. This bridge area acts as a gallery of light, allowing filtered light through the skylights above and down to the entry on the ground level. All living space takes advantage of grand views of Lake Washington and the city skyline beyond. Two large sliding glass doors open up completely, allowing the living and dining space to extend to the deck outside. On the first floor, in addition to the guest room, a “kids room” welcomes visiting nieces and nephews with bunk beds and their own bathroom. The basement level contains storage, mechanical and a 2 car garage.
Photographer: Aaron Leitz
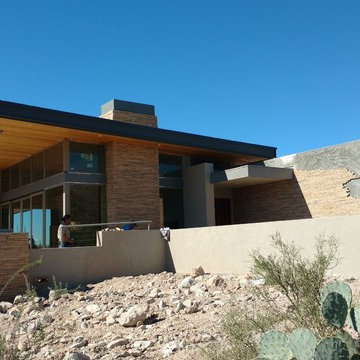
This view from the north shows structural steel construction with steel fascias, window walls, a wood ceiling and cable railings. Project under construction. Outdoor fireplace. Rustic front door
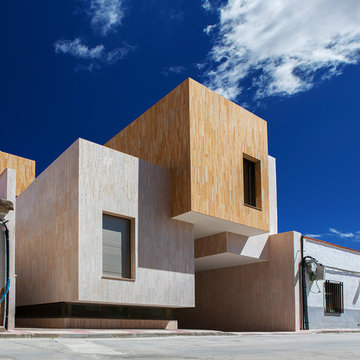
Eugenio H. Vegue & Francisco Sepúlveda
マドリードにあるコンテンポラリースタイルのおしゃれな家の外観 (石材サイディング、混合材屋根) の写真
マドリードにあるコンテンポラリースタイルのおしゃれな家の外観 (石材サイディング、混合材屋根) の写真
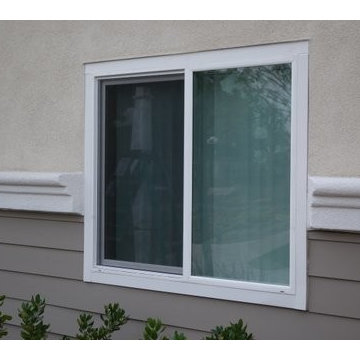
Sharp looking Energy Star rated, dual pane, argon gas, vinyl window.
Dave Palmer
ロサンゼルスにある低価格の中くらいなトラディショナルスタイルのおしゃれな家の外観 (漆喰サイディング) の写真
ロサンゼルスにある低価格の中くらいなトラディショナルスタイルのおしゃれな家の外観 (漆喰サイディング) の写真
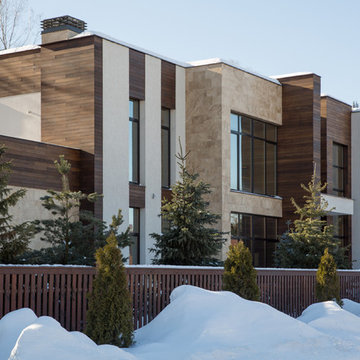
В доме большие площади остекления. Благодаря этому в доме много света. Стекло низкоимиссионное энергоэффективное.
Инженеры Архитектурного бюро ДИЗАЙНУС сделали все необходимые расчеты для компенсации теплопотерь и создания оптимального микроклимата
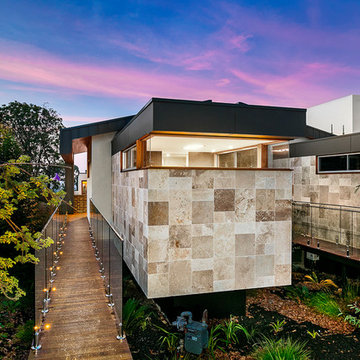
Photo Credit: With Permission from Carroll McKeddie Real Estate
他の地域にある高級なコンテンポラリースタイルのおしゃれな家の外観 (石材サイディング) の写真
他の地域にある高級なコンテンポラリースタイルのおしゃれな家の外観 (石材サイディング) の写真
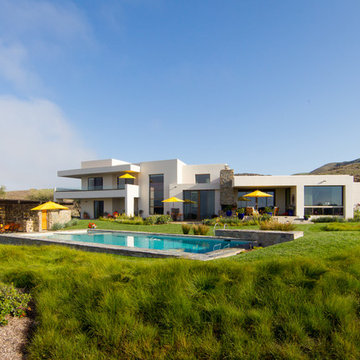
Perched in the foothills of Edna Valley, this single family residence was designed to fulfill the clients’ desire for seamless indoor-outdoor living. Much of the program and architectural forms were driven by the picturesque views of Edna Valley vineyards, visible from every room in the house. Ample amounts of glazing brighten the interior of the home, while framing the classic Central California landscape. Large pocketing sliding doors disappear when open, to effortlessly blend the main interior living spaces with the outdoor patios. The stone spine wall runs from the exterior through the home, housing two different fireplaces that can be enjoyed indoors and out.
Because the clients work from home, the plan was outfitted with two offices that provide bright and calm work spaces separate from the main living area. The interior of the home features a floating glass stair, a glass entry tower and two master decks outfitted with a hot tub and outdoor shower. Through working closely with the landscape architect, this rather contemporary home blends into the site to maximize the beauty of the surrounding rural area.
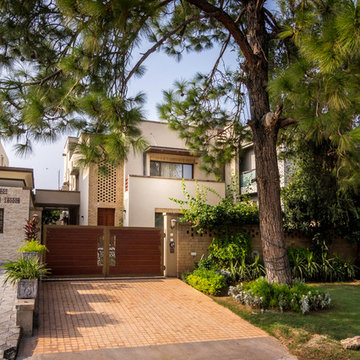
MODERN HOUSE , IN F-10/3, ISLAMABAD, PAKISTAN
他の地域にある小さなモダンスタイルのおしゃれな家の外観 (レンガサイディング、混合材屋根) の写真
他の地域にある小さなモダンスタイルのおしゃれな家の外観 (レンガサイディング、混合材屋根) の写真
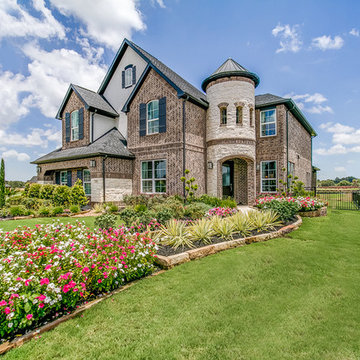
Newmark Homes is attuned to market trends and changing consumer demands. Newmark offers customers award-winning design and construction in homes that incorporate a nationally recognized energy efficiency program and state-of-the-art technology. View all our homes and floorplans www.newmarkhomes.com and experience the NEW mark of Excellence. Photos Credit: Premier Photography
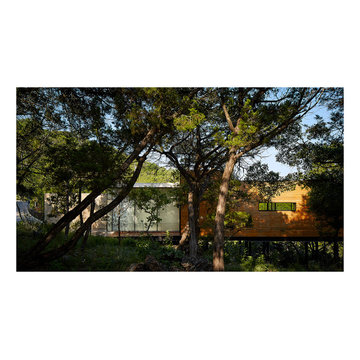
Cypress siding with house floating over ravine below. Photo by Dror Baldinger.
オースティンにあるお手頃価格の小さなモダンスタイルのおしゃれな家の外観 (混合材サイディング) の写真
オースティンにあるお手頃価格の小さなモダンスタイルのおしゃれな家の外観 (混合材サイディング) の写真

外観側面の夕景。廊下の突き当たりに設けた窓から灯りがこぼれます。幅の狭いすりガラスにしているのでプライバシーも安心です。
Photographer:Yasunoi Shimomura
大阪にある中くらいなアジアンスタイルのおしゃれな家の外観の写真
大阪にある中くらいなアジアンスタイルのおしゃれな家の外観の写真
家の外観 - 陸屋根、ベージュの家の写真
163
