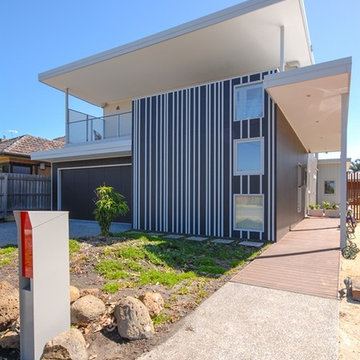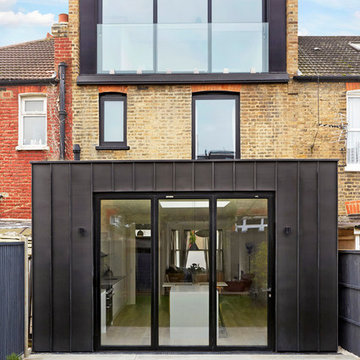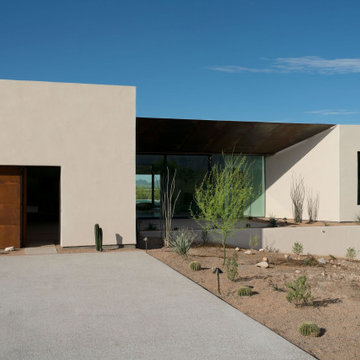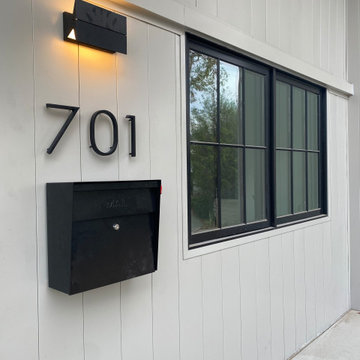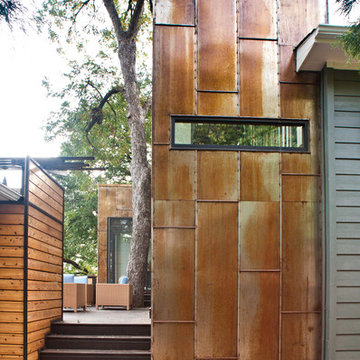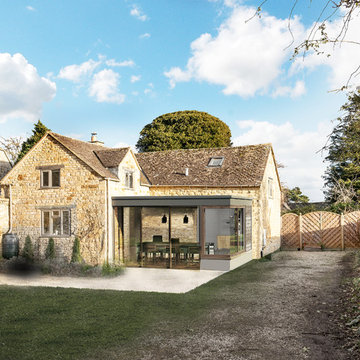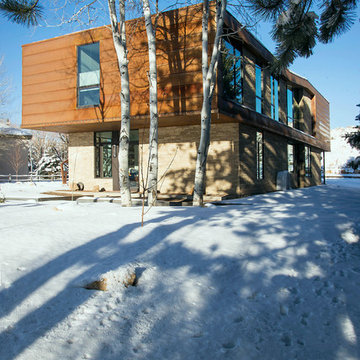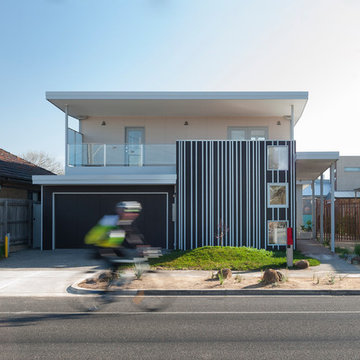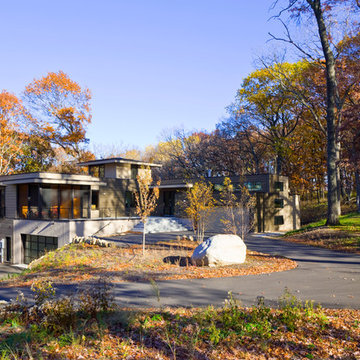家の外観 (メタルサイディング) の写真
絞り込み:
資材コスト
並び替え:今日の人気順
写真 1〜20 枚目(全 66 枚)
1/4
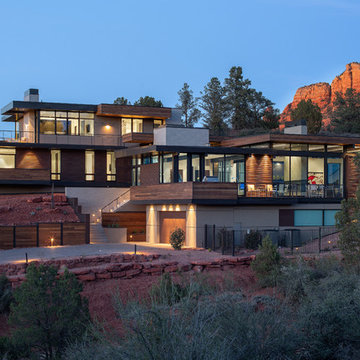
Valdez Architects - Sedona AZ
フェニックスにあるラグジュアリーなコンテンポラリースタイルのおしゃれな家の外観 (メタルサイディング) の写真
フェニックスにあるラグジュアリーなコンテンポラリースタイルのおしゃれな家の外観 (メタルサイディング) の写真
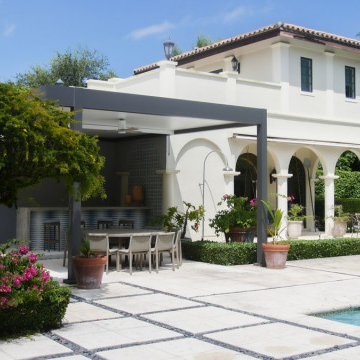
There’s nothing more suitable than pergolas for windy areas like Florida. And our clients over in Coral Gables became huge fans of our custom R-Shade wall-mounted pergola.
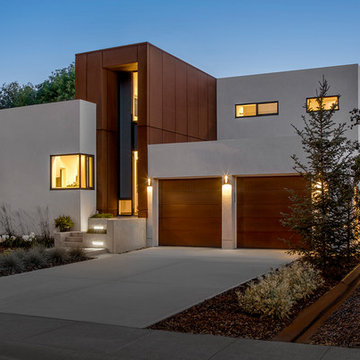
Photographer: Bill Timmerman
Builder: Jillian Builders
エドモントンにあるモダンスタイルのおしゃれな家の外観 (メタルサイディング) の写真
エドモントンにあるモダンスタイルのおしゃれな家の外観 (メタルサイディング) の写真
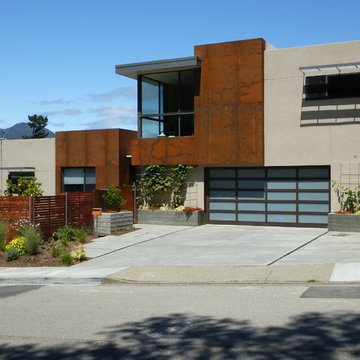
photo by Mike Wood
サンフランシスコにあるお手頃価格の中くらいなコンテンポラリースタイルのおしゃれな家の外観 (メタルサイディング) の写真
サンフランシスコにあるお手頃価格の中くらいなコンテンポラリースタイルのおしゃれな家の外観 (メタルサイディング) の写真
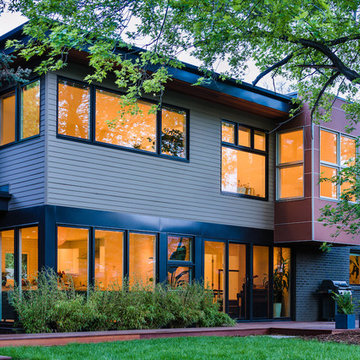
Anthony Rich Photography
デンバーにある高級な中くらいなコンテンポラリースタイルのおしゃれな家の外観 (メタルサイディング) の写真
デンバーにある高級な中くらいなコンテンポラリースタイルのおしゃれな家の外観 (メタルサイディング) の写真
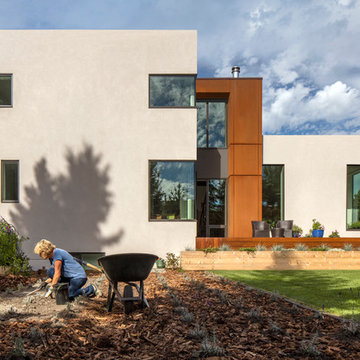
Photographer: Bill Timmerman
Builder: Jillian Builders
エドモントンにあるモダンスタイルのおしゃれな家の外観 (メタルサイディング) の写真
エドモントンにあるモダンスタイルのおしゃれな家の外観 (メタルサイディング) の写真
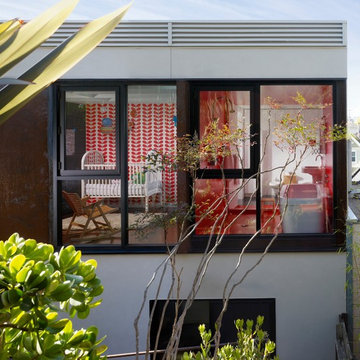
The new addition overlooks the site's terraced gardens. Large windows connect the indoors with the outdoors.
Photo by Cesar Rubio
サンフランシスコにあるお手頃価格の中くらいなモダンスタイルのおしゃれな家の外観 (メタルサイディング) の写真
サンフランシスコにあるお手頃価格の中くらいなモダンスタイルのおしゃれな家の外観 (メタルサイディング) の写真
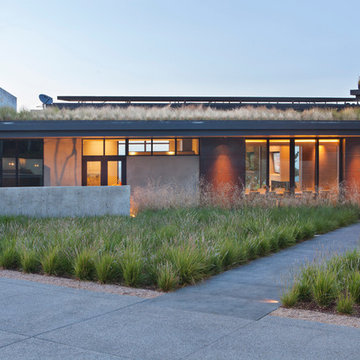
Interior Designer Jacques Saint Dizier
Landscape Architect Dustin Moore of Strata
while with Suzman Cole Design Associates
Frank Paul Perez, Red Lily Studios
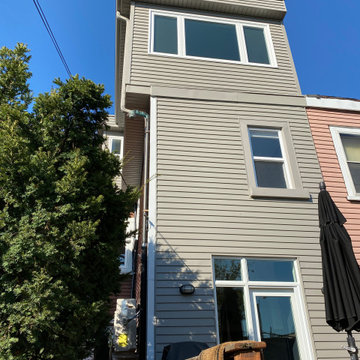
Exterior view of the new 3rd-floor addition - large, south-facing window offers a spectacular view of the city.
How do you squeeze a soaker tub, steam shower, walk-in closet, large master bedroom, and a private study into the renovation of a 2-story East Danforth semi? By going UP!
For this project, the homeowner had a firm budget and didn't dream it could include a new kitchen as well as the 3rd-floor addition. With some creative solutions and our experience remodeling older homes, Carter Fox delivered an open-concept light-filled home that preserved several original elements in order to save budget for the must-have items - AND a new, customized kitchen.
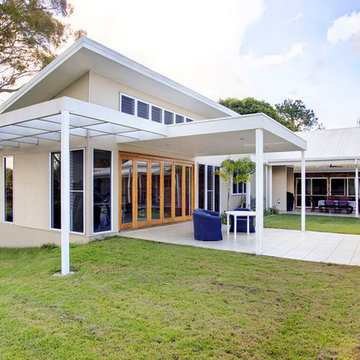
A new wide terrace was built from the clients existing lounge and dining area. This space has a new insulated and lined skillion roof to maximise light and natural ventilation by taking advantage of the north-east breeze. For a higher degree of waterproofing louvres and an inlay roof were built.
A new pavilion-addition accommodating one extra bedroom and a large entertainment room now flows out to a covered terrace overlooking the pool. The new entertainment and terraced areas relate to the existing pool location and the remainder of the backyard.
The majority of the new windows face north-east and are casement windows and louvres to capture maximum airflow.
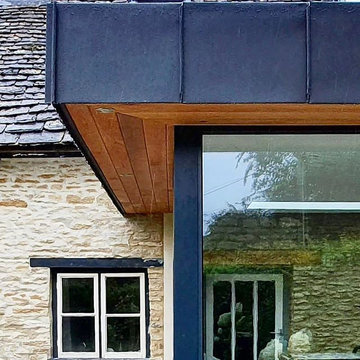
Single storey contemporary extension to 1800s detached Cotswolds cottage
ウィルトシャーにあるお手頃価格の中くらいなコンテンポラリースタイルのおしゃれな家の外観 (メタルサイディング) の写真
ウィルトシャーにあるお手頃価格の中くらいなコンテンポラリースタイルのおしゃれな家の外観 (メタルサイディング) の写真
家の外観 (メタルサイディング) の写真
1
