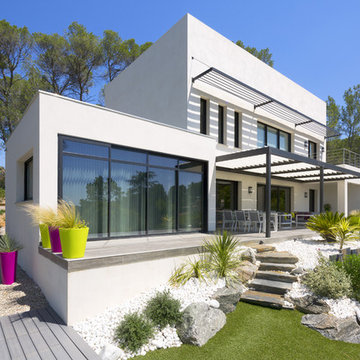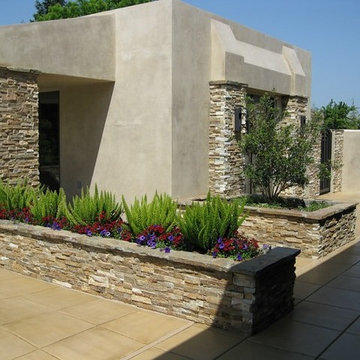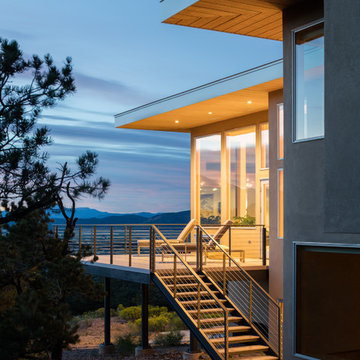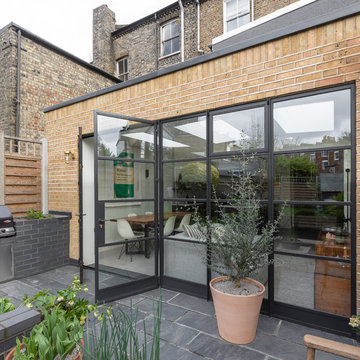家の外観 (混合材屋根) の写真
絞り込み:
資材コスト
並び替え:今日の人気順
写真 1〜20 枚目(全 520 枚)
1/4

Who says green and sustainable design has to look like it? Designed to emulate the owner’s favorite country club, this fine estate home blends in with the natural surroundings of it’s hillside perch, and is so intoxicatingly beautiful, one hardly notices its numerous energy saving and green features.
Durable, natural and handsome materials such as stained cedar trim, natural stone veneer, and integral color plaster are combined with strong horizontal roof lines that emphasize the expansive nature of the site and capture the “bigness” of the view. Large expanses of glass punctuated with a natural rhythm of exposed beams and stone columns that frame the spectacular views of the Santa Clara Valley and the Los Gatos Hills.
A shady outdoor loggia and cozy outdoor fire pit create the perfect environment for relaxed Saturday afternoon barbecues and glitzy evening dinner parties alike. A glass “wall of wine” creates an elegant backdrop for the dining room table, the warm stained wood interior details make the home both comfortable and dramatic.
The project’s energy saving features include:
- a 5 kW roof mounted grid-tied PV solar array pays for most of the electrical needs, and sends power to the grid in summer 6 year payback!
- all native and drought-tolerant landscaping reduce irrigation needs
- passive solar design that reduces heat gain in summer and allows for passive heating in winter
- passive flow through ventilation provides natural night cooling, taking advantage of cooling summer breezes
- natural day-lighting decreases need for interior lighting
- fly ash concrete for all foundations
- dual glazed low e high performance windows and doors
Design Team:
Noel Cross+Architects - Architect
Christopher Yates Landscape Architecture
Joanie Wick – Interior Design
Vita Pehar - Lighting Design
Conrado Co. – General Contractor
Marion Brenner – Photography
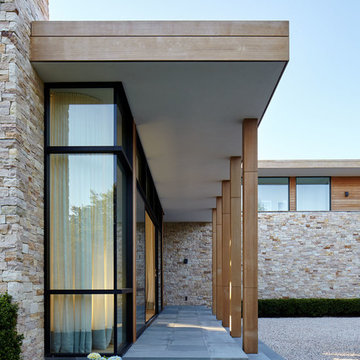
Side view of front courtyard with 12' high entry. Windows by Fleetwood.
ニューヨークにある高級なモダンスタイルのおしゃれな家の外観 (混合材サイディング、混合材屋根) の写真
ニューヨークにある高級なモダンスタイルのおしゃれな家の外観 (混合材サイディング、混合材屋根) の写真
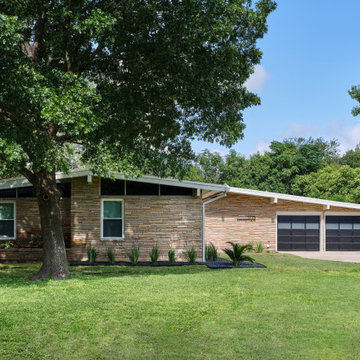
This 1959 Mid Century Modern Home was falling into disrepair, but the team at Haven Design and Construction could see the true potential. By preserving the beautiful original architectural details, such as the linear stacked stone and the clerestory windows, the team had a solid architectural base to build new and interesting details upon. New modern landscaping was installed and a new linear cedar fence surrounds the perimeter of the property.
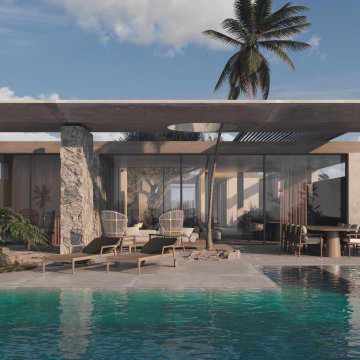
Nestled in a tropical oasis, this residence is a modern sanctuary that blurs the lines between interior comfort and the lush outdoors. Expansive glass panels invite the outside in, creating a dialogue with nature, while the robust stone pillars and wooden beams pay homage to traditional craftsmanship. The poolside area, bathed in natural light, offers a serene retreat, epitomizing laid-back luxury.
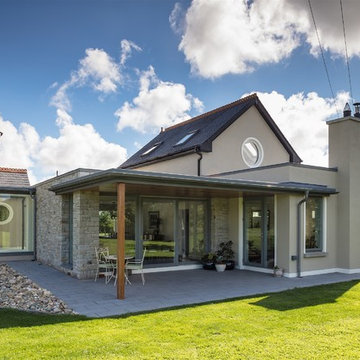
Richard Hatch Photography
他の地域にある中くらいなトランジショナルスタイルのおしゃれな家の外観 (石材サイディング、混合材屋根) の写真
他の地域にある中くらいなトランジショナルスタイルのおしゃれな家の外観 (石材サイディング、混合材屋根) の写真
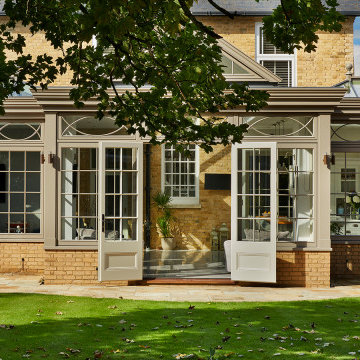
A family home in need of rejuvenation. This property situated in suburban Essex has been instantly transformed with the addition of a wide open-plan orangery. The previous footprint housing an old fashioned and ill-proportioned conservatory that was unusable for several days of the year, being too hot in the summer and too cold in the winter. The homeowners sought the advice of our team at Westbury, to design and craft something that would remain timeless in style, beautifully balanced and functional as a true room to enjoy throughout the year.
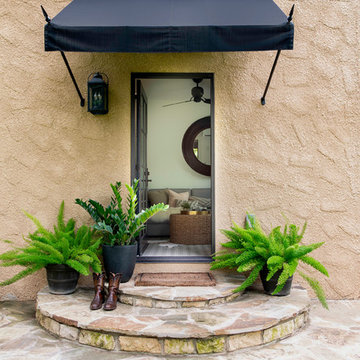
A refinished stucco exterior, new awning, steel frame door, and stone steps create a welcoming entrance to a casita.
オースティンにあるお手頃価格の小さなサンタフェスタイルのおしゃれな家の外観 (漆喰サイディング、混合材屋根) の写真
オースティンにあるお手頃価格の小さなサンタフェスタイルのおしゃれな家の外観 (漆喰サイディング、混合材屋根) の写真
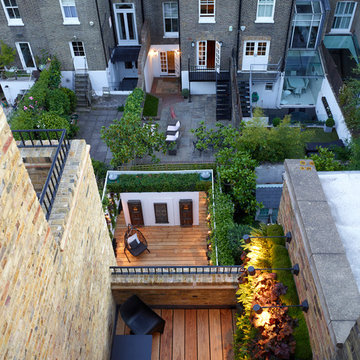
Roof terrace view
Photographer: Rachael Smith
ロンドンにある高級な巨大なコンテンポラリースタイルのおしゃれな家の外観 (レンガサイディング、タウンハウス、混合材屋根) の写真
ロンドンにある高級な巨大なコンテンポラリースタイルのおしゃれな家の外観 (レンガサイディング、タウンハウス、混合材屋根) の写真
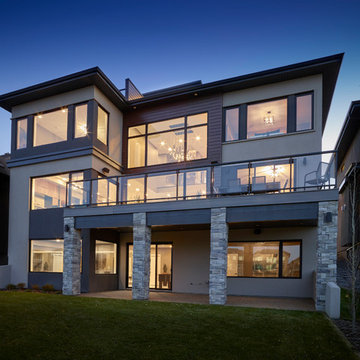
Black soffits, black window frames, contemporary design, garage doors with windows, led strip lighting, versatile acrylic stucco, stone accents, maintenance free decking
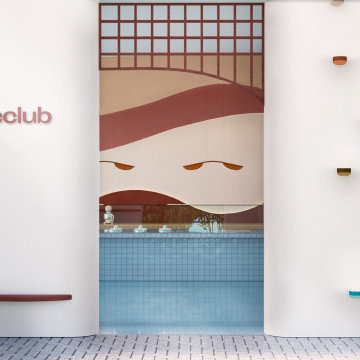
UN TRIBUTO AI DOLCI DELL’INFANZIA, UN’ATMOSFERA ONIRICA ED ARTIGIANALE.
Una veste completamente rinnovata per la gelateria N’ICE CLUB, il luogo in cui il gelato artigianale è sinonimo di dolci ricordi e golose delizie.
Una gelateria in cui la materia prima assume un ruolo di rilievo; ingredienti naturali, latte fresco di alta qualità e frutta fresca di stagione danno vita alla produzione giornaliera dei mastri gelatai di N’ICE CLUB.

他の地域にある中くらいなモダンスタイルのおしゃれな家の外観 (石材サイディング、デュープレックス、混合材屋根、縦張り) の写真
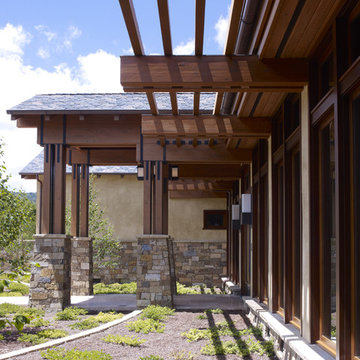
Who says green and sustainable design has to look like it? Designed to emulate the owner’s favorite country club, this fine estate home blends in with the natural surroundings of it’s hillside perch, and is so intoxicatingly beautiful, one hardly notices its numerous energy saving and green features.
Durable, natural and handsome materials such as stained cedar trim, natural stone veneer, and integral color plaster are combined with strong horizontal roof lines that emphasize the expansive nature of the site and capture the “bigness” of the view. Large expanses of glass punctuated with a natural rhythm of exposed beams and stone columns that frame the spectacular views of the Santa Clara Valley and the Los Gatos Hills.
A shady outdoor loggia and cozy outdoor fire pit create the perfect environment for relaxed Saturday afternoon barbecues and glitzy evening dinner parties alike. A glass “wall of wine” creates an elegant backdrop for the dining room table, the warm stained wood interior details make the home both comfortable and dramatic.
The project’s energy saving features include:
- a 5 kW roof mounted grid-tied PV solar array pays for most of the electrical needs, and sends power to the grid in summer 6 year payback!
- all native and drought-tolerant landscaping reduce irrigation needs
- passive solar design that reduces heat gain in summer and allows for passive heating in winter
- passive flow through ventilation provides natural night cooling, taking advantage of cooling summer breezes
- natural day-lighting decreases need for interior lighting
- fly ash concrete for all foundations
- dual glazed low e high performance windows and doors
Design Team:
Noel Cross+Architects - Architect
Christopher Yates Landscape Architecture
Joanie Wick – Interior Design
Vita Pehar - Lighting Design
Conrado Co. – General Contractor
Marion Brenner – Photography
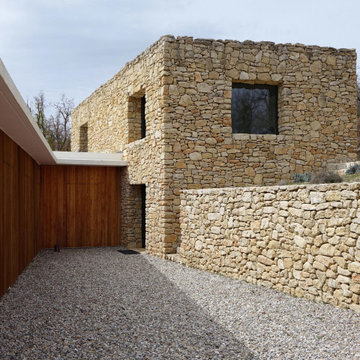
Dans ce paysage de «petite montagne» au nord-est du Lubéron, les terrains sont constitués en restanques, abîmées par le temps ou pillées de leurs pierres. Les villas s’implantent alors comme une évidence dans ce paysage retrouvé, en révélant les qualités, s’effaçant à son profit.
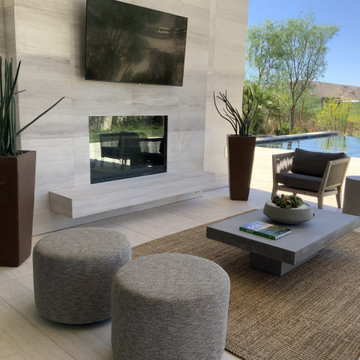
Beautiful outdoor living on the Summitt Club golf course
ラスベガスにあるラグジュアリーな中くらいなエクレクティックスタイルのおしゃれな家の外観 (漆喰サイディング、混合材屋根) の写真
ラスベガスにあるラグジュアリーな中くらいなエクレクティックスタイルのおしゃれな家の外観 (漆喰サイディング、混合材屋根) の写真
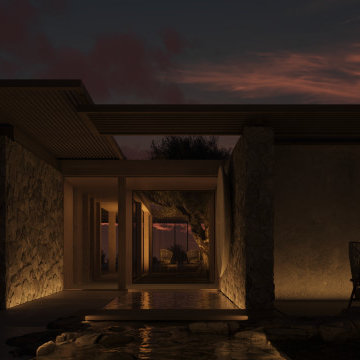
As dusk settles, this architectural marvel whispers the language of minimalist elegance, where the warmth of ambient lighting contrasts the dusky sky. The clean lines of the structure are a testament to modern design, while the use of natural materials grounds the home in the serene beauty of its surroundings. The seamless indoor-outdoor transition invites the tranquility of the evening into every living space.
家の外観 (混合材屋根) の写真
1

