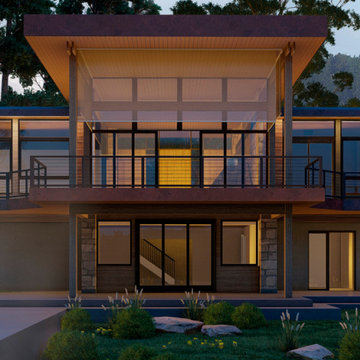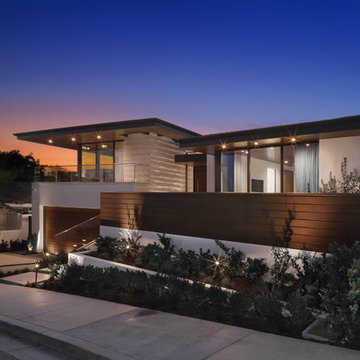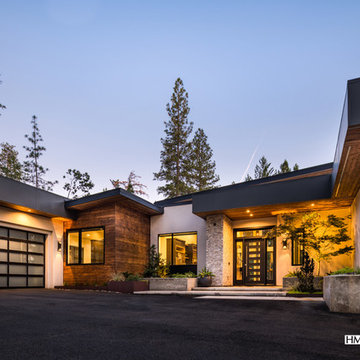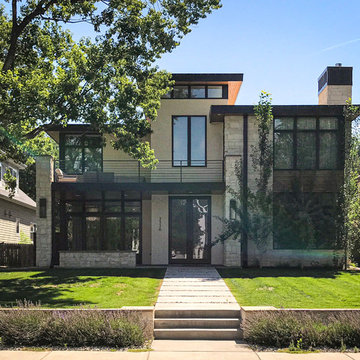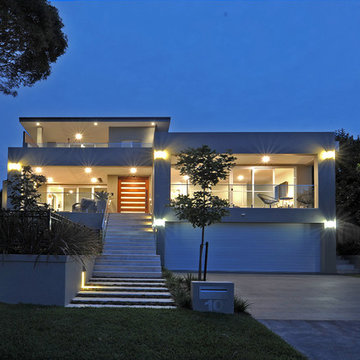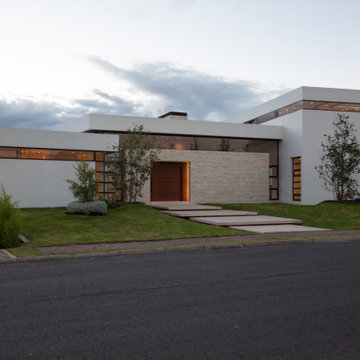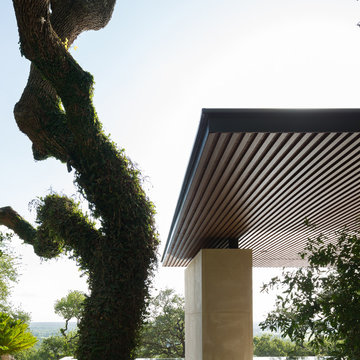黒い家の外観 (混合材屋根) の写真
絞り込み:
資材コスト
並び替え:今日の人気順
写真 1〜20 枚目(全 46 枚)
1/5
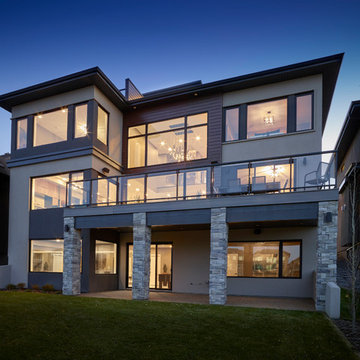
Black soffits, black window frames, contemporary design, garage doors with windows, led strip lighting, versatile acrylic stucco, stone accents, maintenance free decking
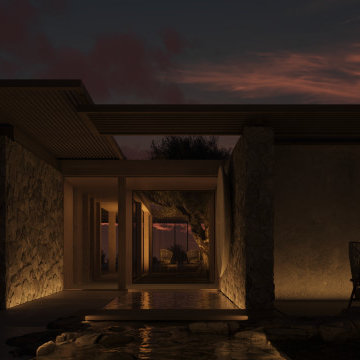
As dusk settles, this architectural marvel whispers the language of minimalist elegance, where the warmth of ambient lighting contrasts the dusky sky. The clean lines of the structure are a testament to modern design, while the use of natural materials grounds the home in the serene beauty of its surroundings. The seamless indoor-outdoor transition invites the tranquility of the evening into every living space.

Using a variety of hardscaping materials (wood, tile, rock, gravel and concrete) creates movement and interest in the landscape. The accordion doors on the left side of the tiled patio open completely--and in two different directions--thus opening the secondary dwelling unit entirely to the outdoors.
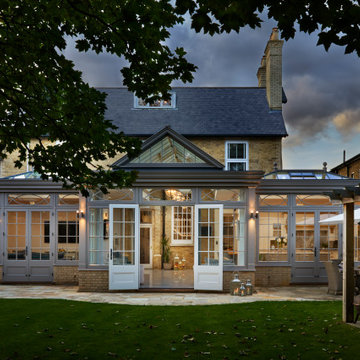
A family home in need of rejuvenation. This property situated in suburban Essex has been instantly transformed with the addition of a wide open-plan orangery. The previous footprint housing an old fashioned and ill-proportioned conservatory that was unusable for several days of the year, being too hot in the summer and too cold in the winter. The homeowners sought the advice of our team at Westbury, to design and craft something that would remain timeless in style, beautifully balanced and functional as a true room to enjoy throughout the year.
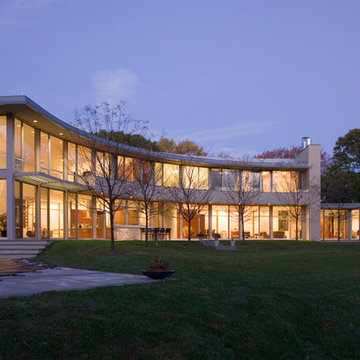
As a Princeton Builder, Lasley Construction was fortunate enough to collaborate with Architect Phil Holt of HMR Architects to build this incredible 10,000 square foot home. Built on a sweeping 90 degree arc with floor-to-ceiling glass walls, this striking home design offers continuously changing light and views from all of the primary living spaces.
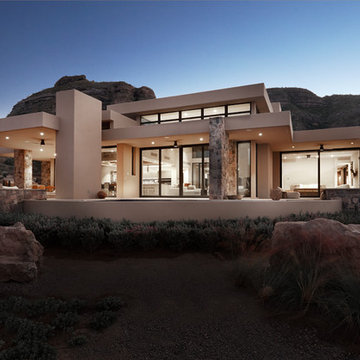
Robin Stancliff
他の地域にあるラグジュアリーなサンタフェスタイルのおしゃれな家の外観 (漆喰サイディング、混合材屋根) の写真
他の地域にあるラグジュアリーなサンタフェスタイルのおしゃれな家の外観 (漆喰サイディング、混合材屋根) の写真
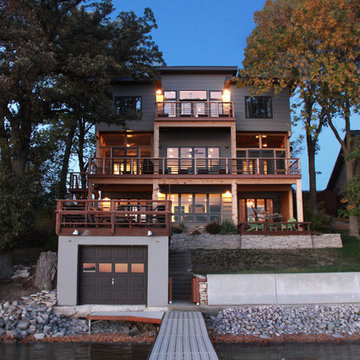
Powers Photography, Fort Dodge, IA
他の地域にある高級な中くらいなコンテンポラリースタイルのおしゃれな家の外観 (混合材屋根) の写真
他の地域にある高級な中くらいなコンテンポラリースタイルのおしゃれな家の外観 (混合材屋根) の写真
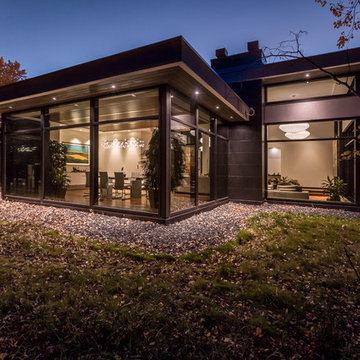
There's no need for blinds when your only neighbours are the animals.
他の地域にあるラグジュアリーな巨大なコンテンポラリースタイルのおしゃれな家の外観 (混合材サイディング、混合材屋根) の写真
他の地域にあるラグジュアリーな巨大なコンテンポラリースタイルのおしゃれな家の外観 (混合材サイディング、混合材屋根) の写真
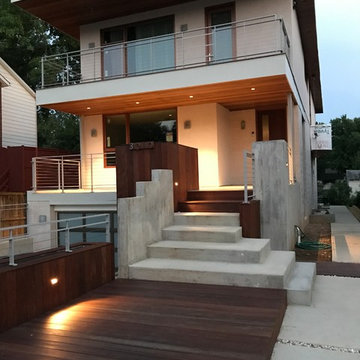
The house sits in front of a prominent park in Clarendon and is set back to provide a layer of privacy from the street. The stairs and porch stretch in front of the house and create a sequence of spaces before actually getting to the front door.
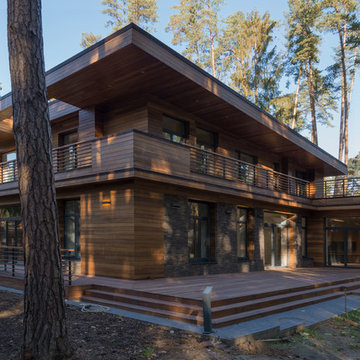
モスクワにある高級なコンテンポラリースタイルのおしゃれな家の外観 (混合材サイディング、混合材屋根) の写真
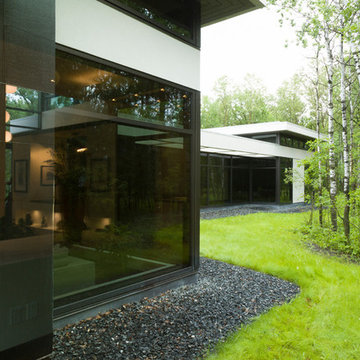
Notice how the colours of the home reflect the colours of the forest surrounding it. The travertine tile and white acrylic fascia fit perfectly in this polar forest.
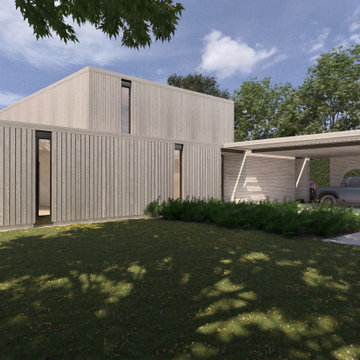
Sandy brick and bleached teak rain screen siding with limited widows on the street-facing side of the home for privacy.
ニューヨークにあるラグジュアリーな中くらいなコンテンポラリースタイルのおしゃれな家の外観 (混合材屋根) の写真
ニューヨークにあるラグジュアリーな中くらいなコンテンポラリースタイルのおしゃれな家の外観 (混合材屋根) の写真
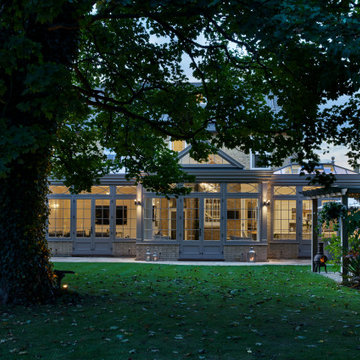
A family home in need of rejuvenation. This property situated in suburban Essex has been instantly transformed with the addition of a wide open-plan orangery. The previous footprint housing an old fashioned and ill-proportioned conservatory that was unusable for several days of the year, being too hot in the summer and too cold in the winter. The homeowners sought the advice of our team at Westbury, to design and craft something that would remain timeless in style, beautifully balanced and functional as a true room to enjoy throughout the year.
黒い家の外観 (混合材屋根) の写真
1
