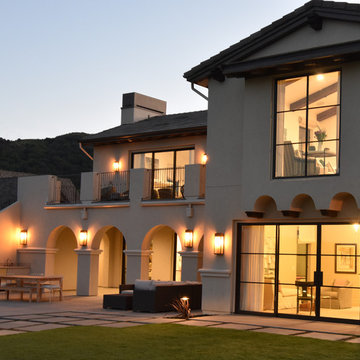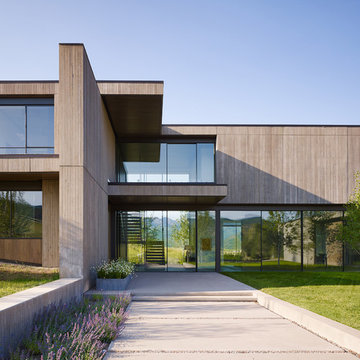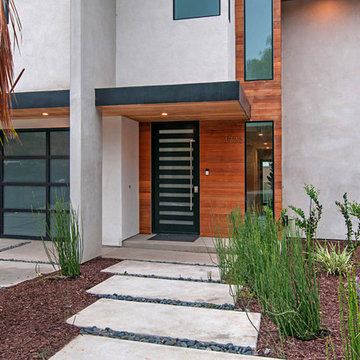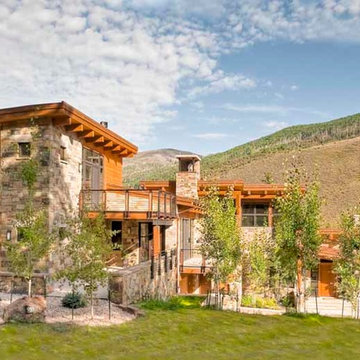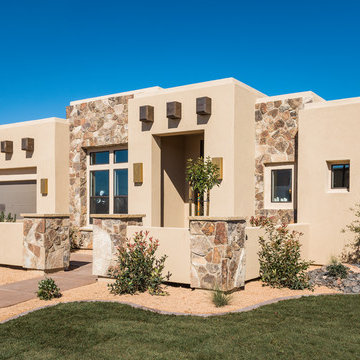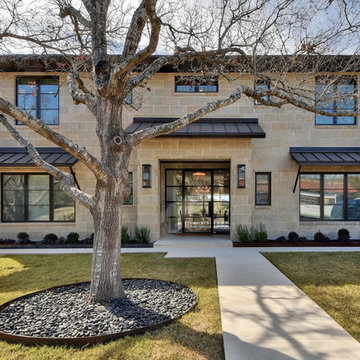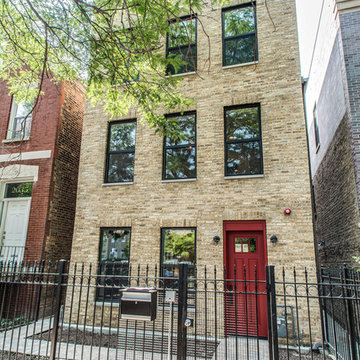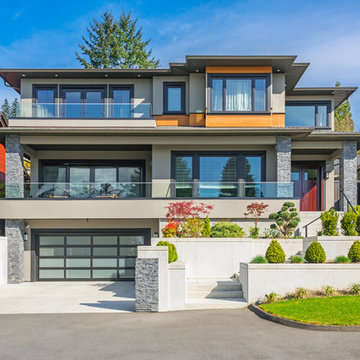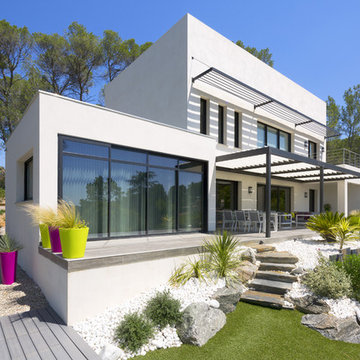家の外観の写真

This 1959 Mid Century Modern Home was falling into disrepair, but the team at Haven Design and Construction could see the true potential. By preserving the beautiful original architectural details, such as the linear stacked stone and the clerestory windows, the team had a solid architectural base to build new and interesting details upon. The small dark foyer was visually expanded by installing a new "see through" walnut divider wall between the foyer and the kitchen. The bold geometric design of the new walnut dividing wall has become the new architectural focal point of the open living area.

Beautiful Cherry HIlls Farm house, with Pool house. A mixture of reclaimed wood, full bed masonry, Steel Ibeams, and a Standing Seam roof accented by a beautiful hot tub and pool

Located near the base of Scottsdale landmark Pinnacle Peak, the Desert Prairie is surrounded by distant peaks as well as boulder conservation easements. This 30,710 square foot site was unique in terrain and shape and was in close proximity to adjacent properties. These unique challenges initiated a truly unique piece of architecture.
Planning of this residence was very complex as it weaved among the boulders. The owners were agnostic regarding style, yet wanted a warm palate with clean lines. The arrival point of the design journey was a desert interpretation of a prairie-styled home. The materials meet the surrounding desert with great harmony. Copper, undulating limestone, and Madre Perla quartzite all blend into a low-slung and highly protected home.
Located in Estancia Golf Club, the 5,325 square foot (conditioned) residence has been featured in Luxe Interiors + Design’s September/October 2018 issue. Additionally, the home has received numerous design awards.
Desert Prairie // Project Details
Architecture: Drewett Works
Builder: Argue Custom Homes
Interior Design: Lindsey Schultz Design
Interior Furnishings: Ownby Design
Landscape Architect: Greey|Pickett
Photography: Werner Segarra

Nick Springett Photography
ロサンゼルスにあるラグジュアリーな巨大なコンテンポラリースタイルのおしゃれな家の外観 (石材サイディング) の写真
ロサンゼルスにあるラグジュアリーな巨大なコンテンポラリースタイルのおしゃれな家の外観 (石材サイディング) の写真
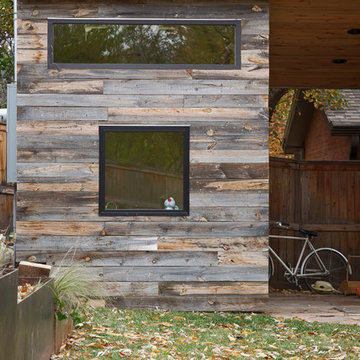
This Boulder, Colorado remodel by fuentesdesign demonstrates the possibility of renewal in American suburbs, and Passive House design principles. Once an inefficient single story 1,000 square-foot ranch house with a forced air furnace, has been transformed into a two-story, solar powered 2500 square-foot three bedroom home ready for the next generation.
The new design for the home is modern with a sustainable theme, incorporating a palette of natural materials including; reclaimed wood finishes, FSC-certified pine Zola windows and doors, and natural earth and lime plasters that soften the interior and crisp contemporary exterior with a flavor of the west. A Ninety-percent efficient energy recovery fresh air ventilation system provides constant filtered fresh air to every room. The existing interior brick was removed and replaced with insulation. The remaining heating and cooling loads are easily met with the highest degree of comfort via a mini-split heat pump, the peak heat load has been cut by a factor of 4, despite the house doubling in size. During the coldest part of the Colorado winter, a wood stove for ambiance and low carbon back up heat creates a special place in both the living and kitchen area, and upstairs loft.
This ultra energy efficient home relies on extremely high levels of insulation, air-tight detailing and construction, and the implementation of high performance, custom made European windows and doors by Zola Windows. Zola’s ThermoPlus Clad line, which boasts R-11 triple glazing and is thermally broken with a layer of patented German Purenit®, was selected for the project. These windows also provide a seamless indoor/outdoor connection, with 9′ wide folding doors from the dining area and a matching 9′ wide custom countertop folding window that opens the kitchen up to a grassy court where mature trees provide shade and extend the living space during the summer months.
With air-tight construction, this home meets the Passive House Retrofit (EnerPHit) air-tightness standard of
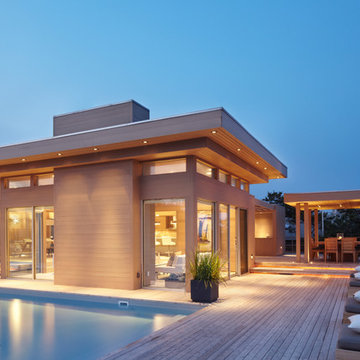
photo credit: www.mikikokikuyama.com
ニューヨークにあるラグジュアリーなビーチスタイルのおしゃれな家の外観の写真
ニューヨークにあるラグジュアリーなビーチスタイルのおしゃれな家の外観の写真

Client’s brief
A modern replacement dwelling designed to blend seamlessly with its natural surroundings while prioritizing high-quality design and sustainability. It is crafted to preserve the site's openness through clever landscape integration, minimizing its environmental impact.
The dwelling provides five bedrooms, five bathrooms, an open-plan living arrangement, two studies, reception/family areas, utility, storage, and an integral double garage. Furthermore, the dwelling also includes a guest house with two bedrooms and one bathroom, as well as a pool house/leisure facility.
Programme
The original 72-week programme was extended due to COVID and lockdown. Following lockdown, there were issues with supplies and extra works were requested by the clients (tennis court, new landscape, etc.). It took around two years to complete with extra time allocated for the landscaping.
Materials
The construction of the building is based on a combination of traditional and modern techniques.
Structure: reinforced concrete + steel frame
External walls: concrete block cavity walls clad in natural stone (bonded). First floor has areas of natural stone ventilated facade.
Glazing: double glazing with solar protection coating and aluminium frames.
Roof and terraces: ceramic finish RAF system
Flooring: timber floor for Sky Lounge and Lower Ground Floor. Natural stone for Upper Ground Floor and ceramic tiles for bathrooms.
Landscape and access: granite setts and granite stepping stones.
Budget constraints
The original project had to be adjusted which implied some value engineering and redesign of some areas including removing the pond, heated pool, AC throughout.
How the project contributes to its environment
Due to the sensitive location within the Metropolitan Green Belt, we carefully considered the scale and massing to achieve less impact than that of the existing. Our strategy was to develop a proposal which integrates within the setting.
The dwelling is built into the landscape, so the lower ground floor level is a partial basement opening towards the rear, capturing downhill views over the site. The first-floor element is offset from the external envelope, reducing its appearance. The dwelling adopts a modern flat roof design lowering the roof finish level and reducing its impact.
The proposed material palette consists of marble and limestone; natural material providing longevity. Marble stone finishes the lower ground floor levels, meeting the landscape. The upper ground floor has a smooth limestone finish, with contemporary architectural detailing. The mirror glazed box on top of the building containing the Sky Lounge appears as a lighter architectural form, sitting on top of the heavier, grounded form below and nearly disappearing reflecting the surrounding trees and sky.
The project aims to minimize waste disposal by treating foul water through a treatment plant and discharging surface water back to the ground. It incorporates a highly efficient Ground Source Heat Pump system that is environmentally friendly, and the house utilizes MVHR to significantly reduce heat loss. The project features high-spec insulation throughout to minimize heat loss.
Experience of occupants
The clients are proud of the house, the fantastic design (a landmark in the area) and the everyday use of the building.
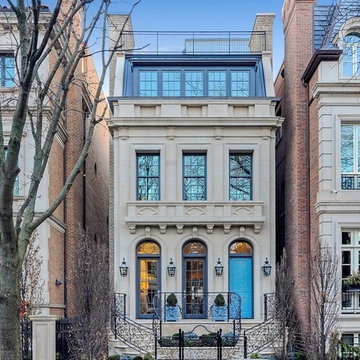
VHT Studios/James Wallace
シカゴにあるラグジュアリーなトラディショナルスタイルのおしゃれな家の外観 (石材サイディング) の写真
シカゴにあるラグジュアリーなトラディショナルスタイルのおしゃれな家の外観 (石材サイディング) の写真
家の外観の写真
1
