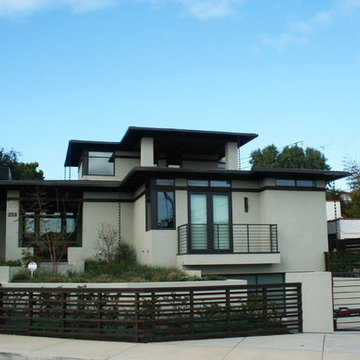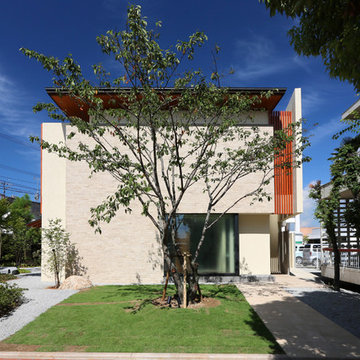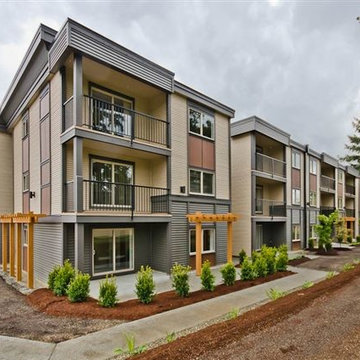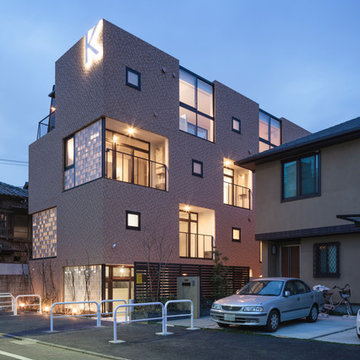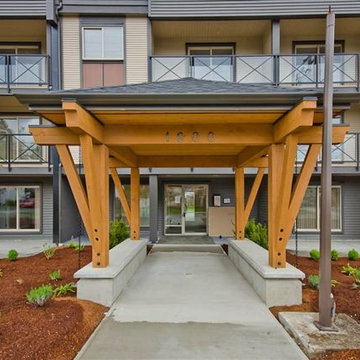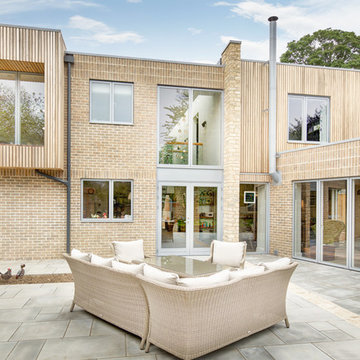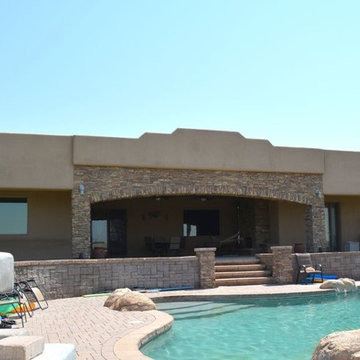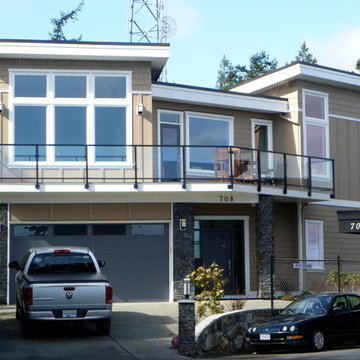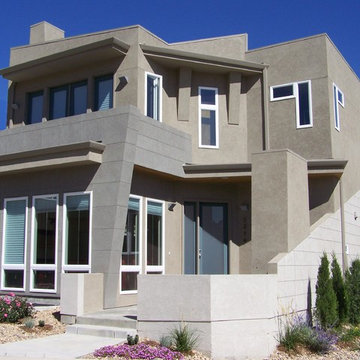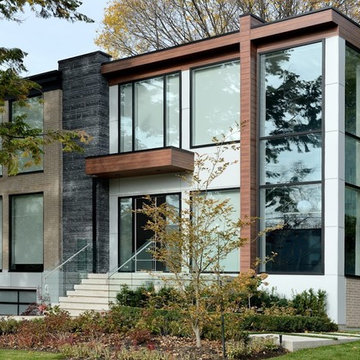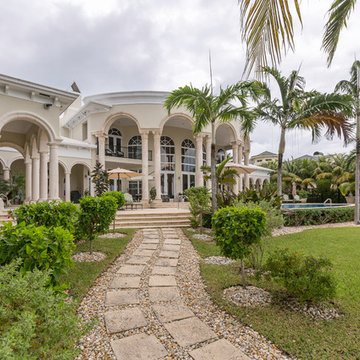家の外観 - 陸屋根、ベージュの家の写真
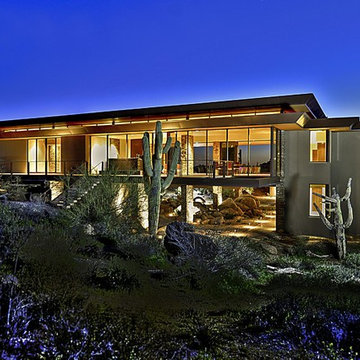
Custom Contemporary Home constructed of steel and concrete laid out on a grid of 23'-0" including a pool supported by 3 columns on the grid.
フェニックスにある巨大なコンテンポラリースタイルのおしゃれな家の外観 (漆喰サイディング) の写真
フェニックスにある巨大なコンテンポラリースタイルのおしゃれな家の外観 (漆喰サイディング) の写真
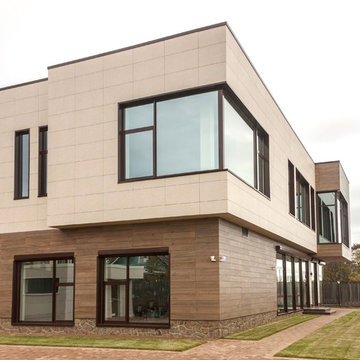
Системы Reynaers - фасад CW 50, окна и двери - CS 77
Проект разработан заказчиком совместно с Reynaers
モスクワにあるコンテンポラリースタイルのおしゃれな家の外観の写真
モスクワにあるコンテンポラリースタイルのおしゃれな家の外観の写真
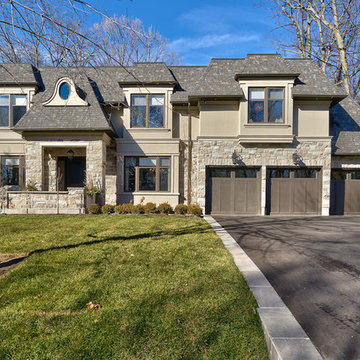
This home features natural Indiana lime stone, a French Provincial Twist, intricate trim detail, triple car garage, commanding front facade and faces meandering stream.
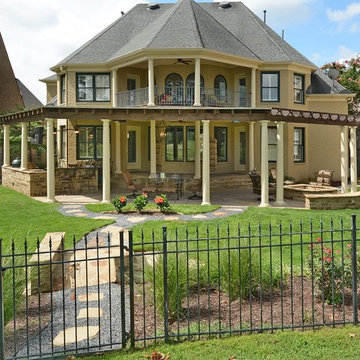
covered patio area with roof and pergola, stone fire pit, seat wall, kitchen/bar and dining space
他の地域にあるラグジュアリーな巨大なラスティックスタイルのおしゃれな家の外観 (石材サイディング) の写真
他の地域にあるラグジュアリーな巨大なラスティックスタイルのおしゃれな家の外観 (石材サイディング) の写真
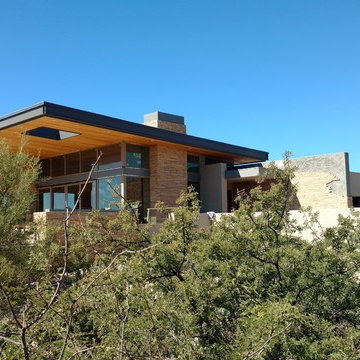
This view from the northeast shows structural steel construction with steel fascias, window walls, a wood ceiling and cable railings. Project under construction.
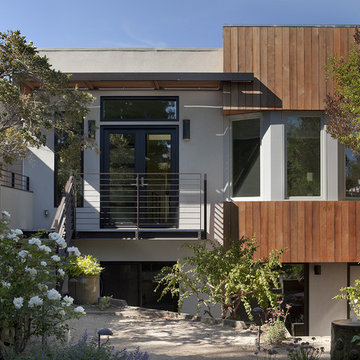
This renovation of a single family residence in Noe Valley is completely within the existing envelope, expanding the space by excavating down to create a livable lower level. Redesign of the rear façade was also part of the project, providing a solar shade and contemporary approach to the aesthetic. The project was an opportunity to provide for the needs of a growing family and open the interior space. It was important to have a seamless connection between existing and new which is achieved with a central stairway that is skylit to bring natural light into the middle of the home and down to the lower level. A multi-purpose room was created off the central hallway providing views and access to the sun-filled garden. Two bedrooms and a bath were added at the lower level with direct access to the garden as well.
Ken Gutmaker, Photography
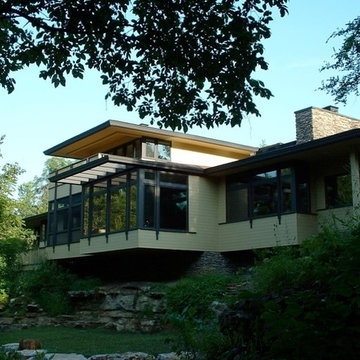
4,200 square foot home located in Siloam Springs, Arkansas. The house is sited along Sager Creek and is derivative of prairie style design.
MJP Architect
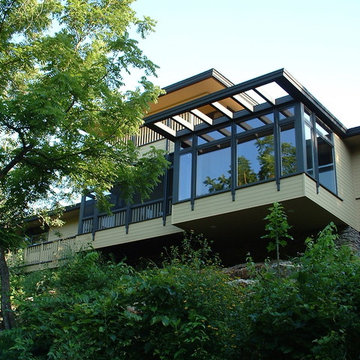
4,200 square foot home located in Siloam Springs, Arkansas. The house is sited along Sager Creek and is derivative of prairie style design.
MJP Architect
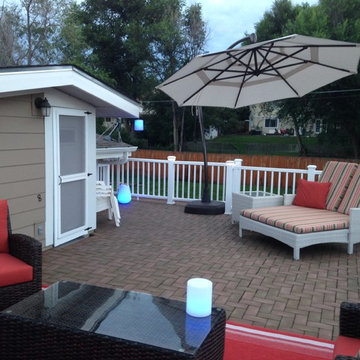
Comfort and modesty combine to create a rooftop space for friends and family. These resurfacing pavers are composed of recycled tires and plastics.
デンバーにある高級な中くらいなトラディショナルスタイルのおしゃれな家の外観 (コンクリート繊維板サイディング) の写真
デンバーにある高級な中くらいなトラディショナルスタイルのおしゃれな家の外観 (コンクリート繊維板サイディング) の写真
家の外観 - 陸屋根、ベージュの家の写真
160
