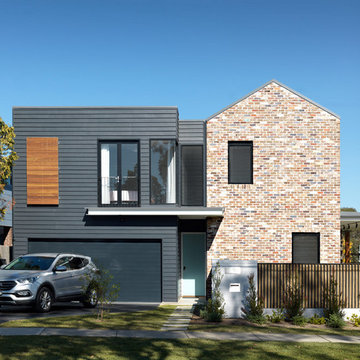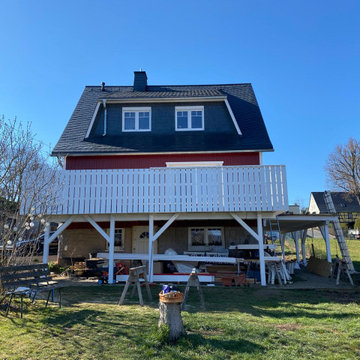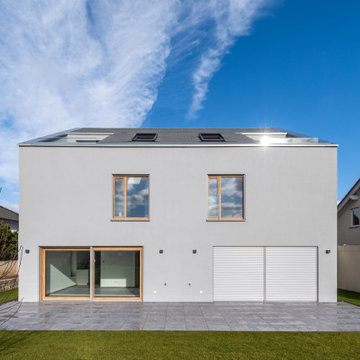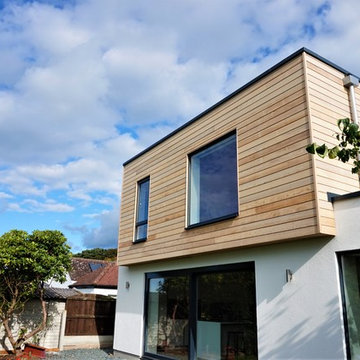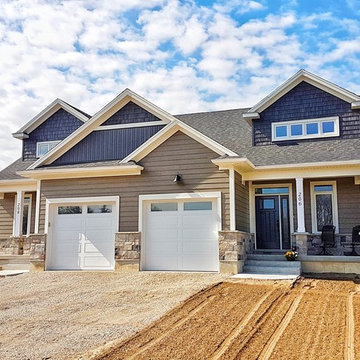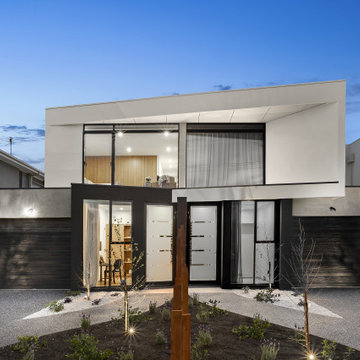青い家の外観 (デュープレックス) の写真
絞り込み:
資材コスト
並び替え:今日の人気順
写真 161〜180 枚目(全 808 枚)
1/3
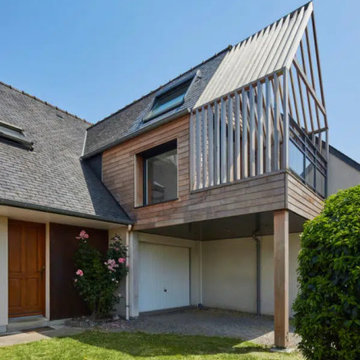
L’architecte est parti sur l’idée d’une intégration urbaine – une prolongation dans la rue qui ne dénature pas l’architecture environnante. Ce projet a également été pensé pour être mis en valeur de nuit, par l’éclairage de la terrasse et de la loggia par des spots extérieurs étanches.
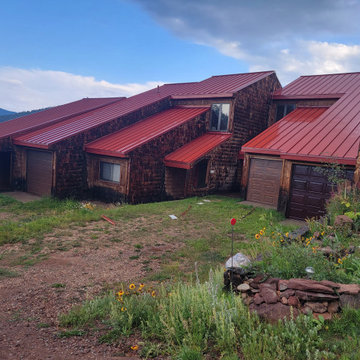
Re roof replace metal roof panels
デンバーにあるラグジュアリーなおしゃれな家の外観 (デュープレックス、ウッドシングル張り) の写真
デンバーにあるラグジュアリーなおしゃれな家の外観 (デュープレックス、ウッドシングル張り) の写真
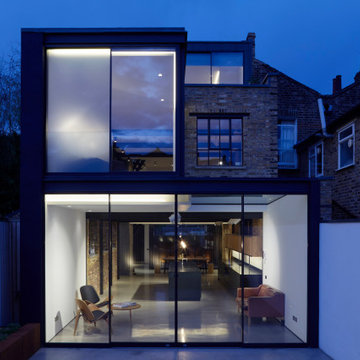
In Hackney, East London we have converted an industrial warehouse - a dilapidated Victorian building - into a house for a young city professional.
New glazing in the form of large fixed and sliding panels and windows have been introduced, further improving natural light and views
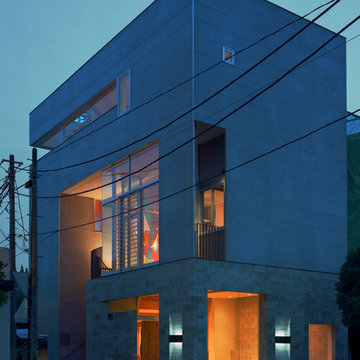
東京23区にあるお手頃価格の中くらいなモダンスタイルのおしゃれな家の外観 (コンクリート繊維板サイディング、デュープレックス) の写真
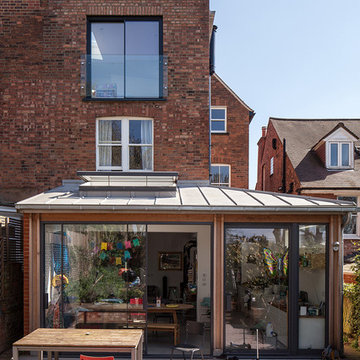
Adelina Iliev Photography
ロンドンにあるコンテンポラリースタイルのおしゃれな三階建ての家 (混合材サイディング、デュープレックス) の写真
ロンドンにあるコンテンポラリースタイルのおしゃれな三階建ての家 (混合材サイディング、デュープレックス) の写真
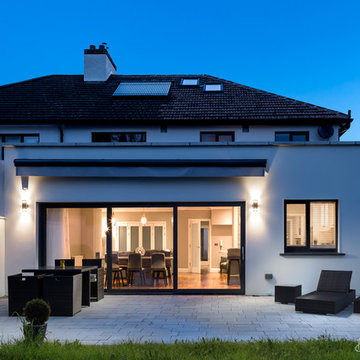
Baha Khakimov
ダブリンにあるコンテンポラリースタイルのおしゃれな家の外観 (コンクリートサイディング、デュープレックス、混合材屋根) の写真
ダブリンにあるコンテンポラリースタイルのおしゃれな家の外観 (コンクリートサイディング、デュープレックス、混合材屋根) の写真
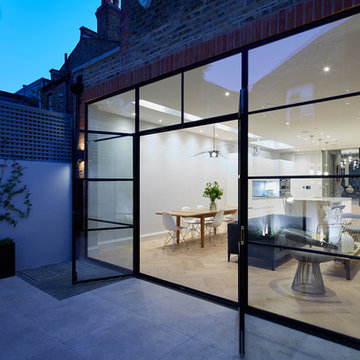
Ecoled's miniature and powerful LED luminaires designed into a high-end residential property in Chiddingstone, Kent.
ケントにあるコンテンポラリースタイルのおしゃれな大きな家 (レンガサイディング、デュープレックス) の写真
ケントにあるコンテンポラリースタイルのおしゃれな大きな家 (レンガサイディング、デュープレックス) の写真
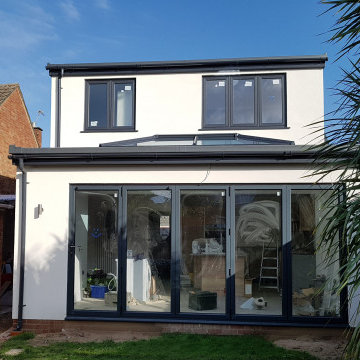
We repositioned the original front door to the side to allow for a new hallway accessing the stairs etc. Also creating 2 lovely rooms at the front of the property. Our clients decided to render the front and rear of the property to cover any alterations.
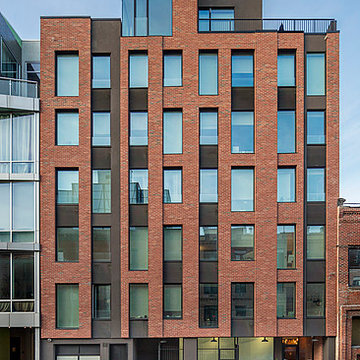
The Berkley was classically designed to reflect its industrial roots. Complimentary towers, connected by a central landscaped courtyard, share a staffed lobby lounge, fitness center, rooftop sun-deck with barbecue stations, lounges and sun bathing areas with outdoor showers. Oversized studio, one and two bedroom homes feature central air conditioning and heating, ample closet space, W/D in all units, top of the line stainless appliances, hardwood floors, custom kitchens, large triple paned tilt and turn windows, and private outdoor spaces in almost every unit. The Berkley is one and half blocks from the Bedford L train, in the heart of Williamsburg, which continues to be the epicenter of the creative, artistic and entrepreneurial renaissance of New York City.
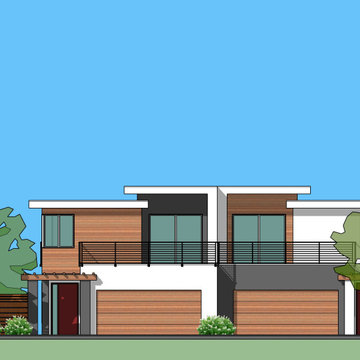
Design of the front elevation. Architectural technics were used to dismiss the repetition nature of the identical duplex floor plans.
サンフランシスコにある高級なコンテンポラリースタイルのおしゃれな家の外観 (漆喰サイディング、デュープレックス、混合材屋根、下見板張り) の写真
サンフランシスコにある高級なコンテンポラリースタイルのおしゃれな家の外観 (漆喰サイディング、デュープレックス、混合材屋根、下見板張り) の写真
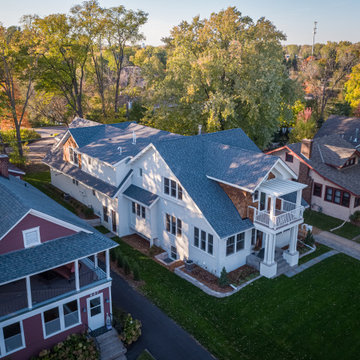
Built by Pillar Homes
Photography by Spacecrafting Photography
ミネアポリスにある高級な小さなビーチスタイルのおしゃれな家の外観 (混合材サイディング、デュープレックス) の写真
ミネアポリスにある高級な小さなビーチスタイルのおしゃれな家の外観 (混合材サイディング、デュープレックス) の写真
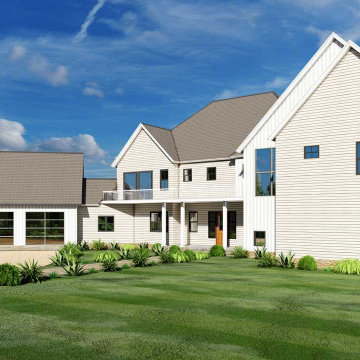
The farmhouse design is well-suited for multi-family houses plus apartment buildings with sloping sides. Their distinct design helps them create an eye-catching appearance, and the spacious porch welcomes guests and hosts inside. The modern cottage's main-floor layout flaunts a spacious and elegantly designed formal living area connected to a large back porch and an inviting fireplace to keep you warm in the winter. This room features a reading area with an office area with storage and a deck, a well-equipped kitchen with a modern counter, a complimentary breakfast point off the butler's kitchen, and a sun porch with a fireplace. The kitchen is connected to the laundry room, and the mudroom has a garage, which has 3 cars. In addition, the powder room and a mudroom are located on the lower level. This luxurious luxury home's interior includes living rooms with games, a fitness center, a half bath, and storage space. The upstairs level of the home features a master bedroom with a modern master bathroom with typical amenities and an assortment of bedrooms offering a private bathroom with closets and private alcoves. Each bedroom has a gorgeous walk-in closet. The spacious five-bedroom, four-bathroom bungalow-style house is intended for everyone to enjoy time together.
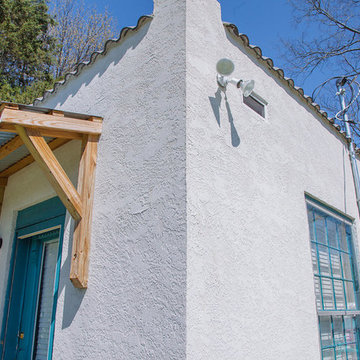
Stucco installation, terracotta roofing, porch overhangs and accent paint job
ナッシュビルにある小さなサンタフェスタイルのおしゃれな家の外観 (漆喰サイディング、デュープレックス) の写真
ナッシュビルにある小さなサンタフェスタイルのおしゃれな家の外観 (漆喰サイディング、デュープレックス) の写真
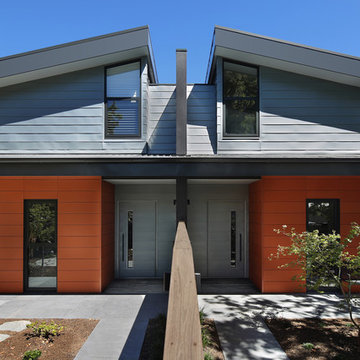
Photo: Michael Gazzola
メルボルンにある高級なコンテンポラリースタイルのおしゃれな家の外観 (混合材サイディング、マルチカラーの外壁、デュープレックス) の写真
メルボルンにある高級なコンテンポラリースタイルのおしゃれな家の外観 (混合材サイディング、マルチカラーの外壁、デュープレックス) の写真
青い家の外観 (デュープレックス) の写真
9
