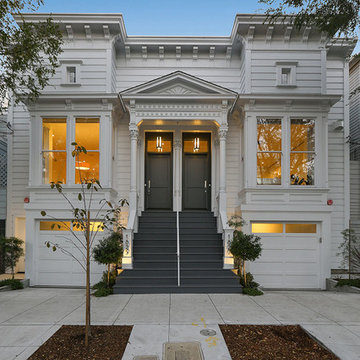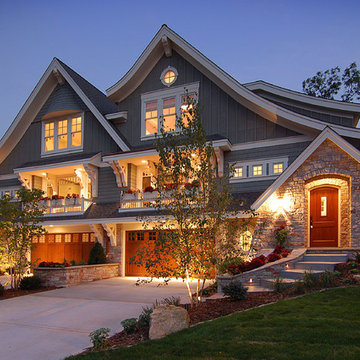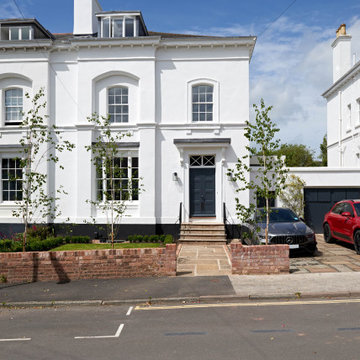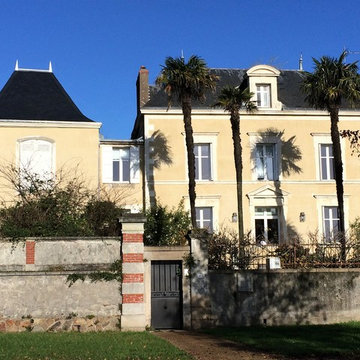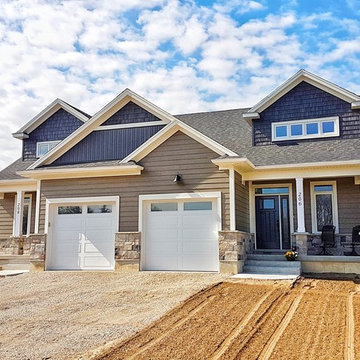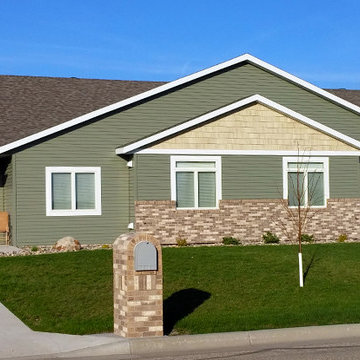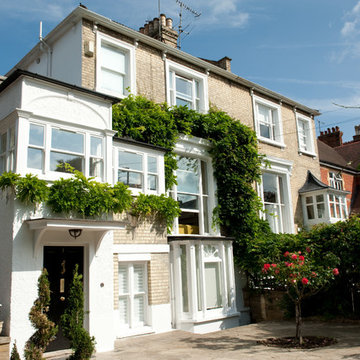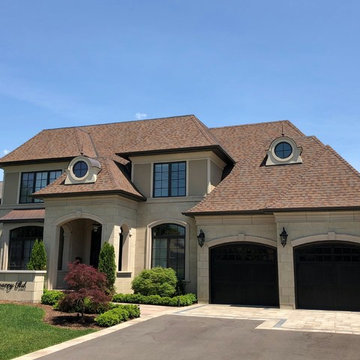青いトラディショナルスタイルの家の外観 (デュープレックス) の写真
絞り込み:
資材コスト
並び替え:今日の人気順
写真 1〜20 枚目(全 89 枚)
1/4
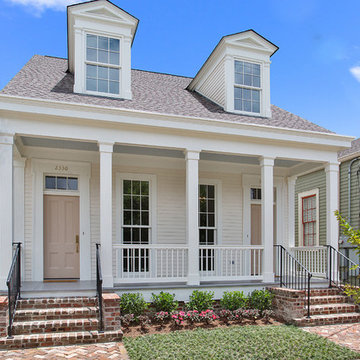
Exterior view from the street.
ニューオリンズにある中くらいなトラディショナルスタイルのおしゃれな家の外観 (デュープレックス) の写真
ニューオリンズにある中くらいなトラディショナルスタイルのおしゃれな家の外観 (デュープレックス) の写真
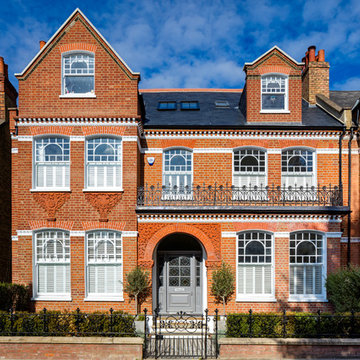
Photo Credit: Andrew Beasley
ロンドンにあるトラディショナルスタイルのおしゃれな家の外観 (レンガサイディング、デュープレックス) の写真
ロンドンにあるトラディショナルスタイルのおしゃれな家の外観 (レンガサイディング、デュープレックス) の写真

Rear Extension with gable glazing. Bay window extension with juliet balcony. Loft conversion with dormer window.
他の地域にある高級な中くらいなトラディショナルスタイルのおしゃれな家の外観 (レンガサイディング、デュープレックス) の写真
他の地域にある高級な中くらいなトラディショナルスタイルのおしゃれな家の外観 (レンガサイディング、デュープレックス) の写真
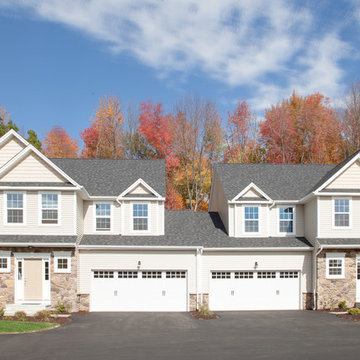
Nestled amongst the trees on over 49 Acres will be 128 Townhouses with private walking trails, a private clubhouse and two recreation areas. Two and three bedroom townhouses range in size from 1200 sq. ft. to 2300 sq. ft. There are several models to select from. Open floor plans, 1st floor master bedrooms, private decks and patios, lofts, private individual elevators and state of the art Caeta lighting systems are just a few of the features available. This maintenance free community has easy access to Route 291, Route 91 and Interstate 84 with prices ranging from $189,900 to $325,900.
South Windsor Woods also offers 12 Duplexes and 15 Free Standing Homes Customize your home with many options available to suit your individual needs. Three bedroom Capes and Colonials have features that include 1st floor master bedroom suites, private sitting areas, lofts, 2 story foyers, breakfast nook, walk-in pantries, linear fireplaces and oversized showers. The homes range from 21 square feet to 2700 square feet. Prices at $369,900 to $476,900. All this set on your own private yard. .
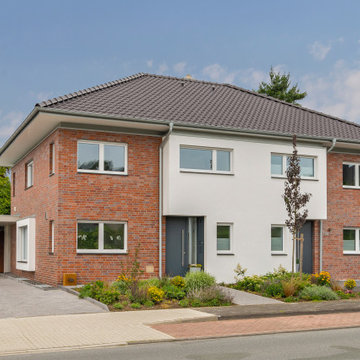
Auf einem Grundstück im Ortskern von St. Vit hat Robert Splietker 2016 diese Doppelhaushälfte gebaut. Der Flur im Erdgeschoss erschließt sowohl die Treppen nach oben und in den Keller wie auch die Küche und den großen Wohn-Ess-Bereich im Erdgeschoss.
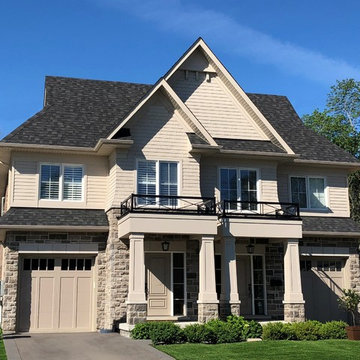
New Age Design
トロントにあるお手頃価格の中くらいなトラディショナルスタイルのおしゃれな家の外観 (混合材サイディング、マルチカラーの外壁、デュープレックス) の写真
トロントにあるお手頃価格の中くらいなトラディショナルスタイルのおしゃれな家の外観 (混合材サイディング、マルチカラーの外壁、デュープレックス) の写真
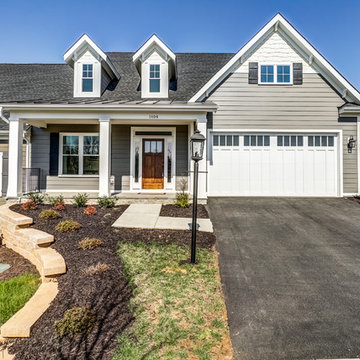
John Hancock
他の地域にあるトラディショナルスタイルのおしゃれな家の外観 (コンクリート繊維板サイディング、デュープレックス、混合材屋根) の写真
他の地域にあるトラディショナルスタイルのおしゃれな家の外観 (コンクリート繊維板サイディング、デュープレックス、混合材屋根) の写真
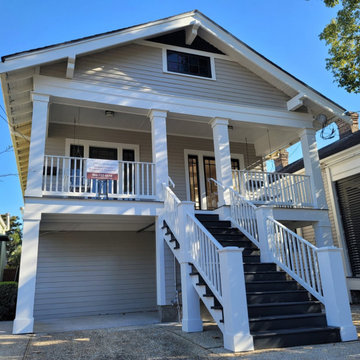
Historic Audubon neighborhood house facade restoration
ニューオリンズにあるお手頃価格のトラディショナルスタイルのおしゃれな家の外観 (デュープレックス、縦張り) の写真
ニューオリンズにあるお手頃価格のトラディショナルスタイルのおしゃれな家の外観 (デュープレックス、縦張り) の写真
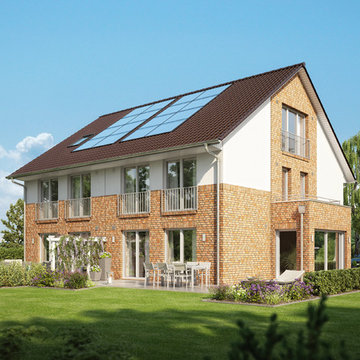
Das Maxime 1000 D ist ein zweigeschossiges Doppelhaus. Dank der symmetrischen Gestaltung und der Wechselfassade mit farbiger Verblendung hebt es sich aus der Nachbarschaft hervor. Die Fassadengestaltung mit dem Materialwechsel in der Brüstungsebene ist ein Hingucker. Die individuelle Optik mit bodentiefen Fenstern auf der Giebelseite sorgt für viel Licht – sogar im ausbaufähigen Dachgeschoss.
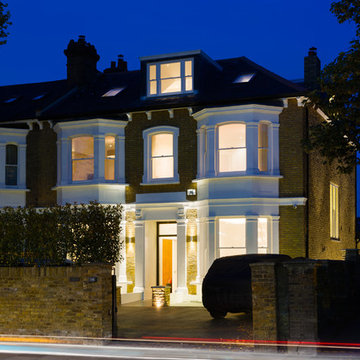
Photo Credit - Andrew Beasley
ロンドンにあるトラディショナルスタイルのおしゃれな家の外観 (レンガサイディング、黄色い外壁、デュープレックス) の写真
ロンドンにあるトラディショナルスタイルのおしゃれな家の外観 (レンガサイディング、黄色い外壁、デュープレックス) の写真
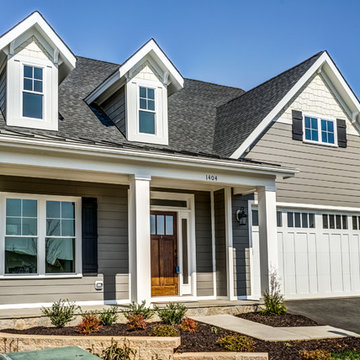
John Hancock
他の地域にあるトラディショナルスタイルのおしゃれな家の外観 (コンクリート繊維板サイディング、デュープレックス、混合材屋根) の写真
他の地域にあるトラディショナルスタイルのおしゃれな家の外観 (コンクリート繊維板サイディング、デュープレックス、混合材屋根) の写真
青いトラディショナルスタイルの家の外観 (デュープレックス) の写真
1

