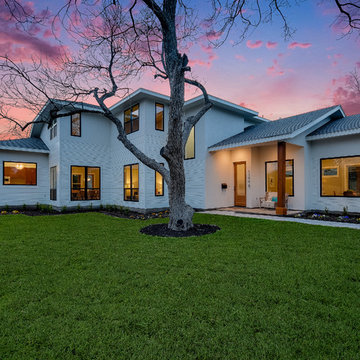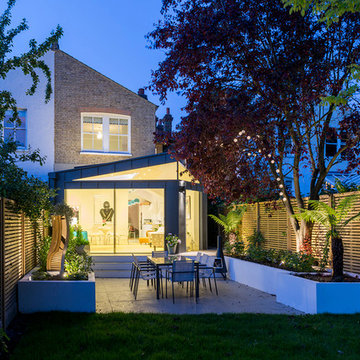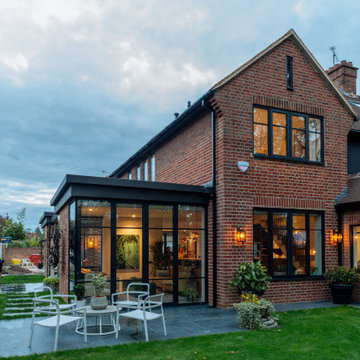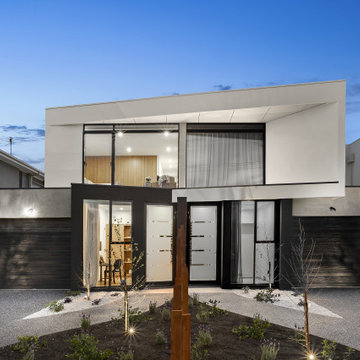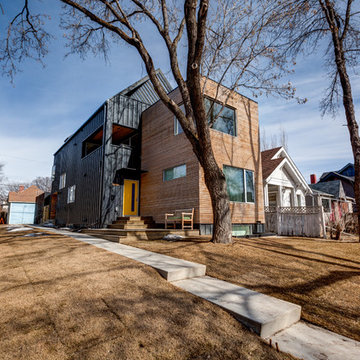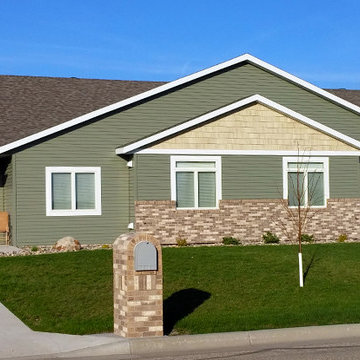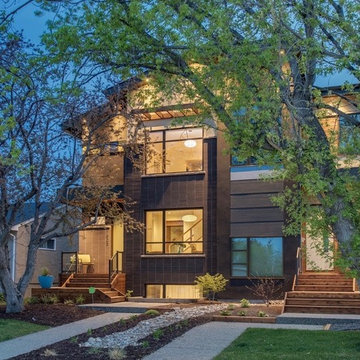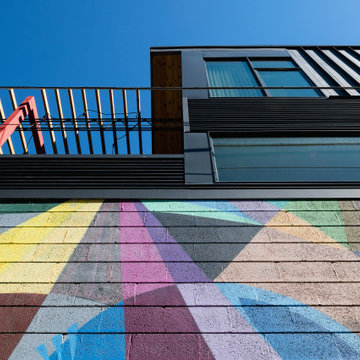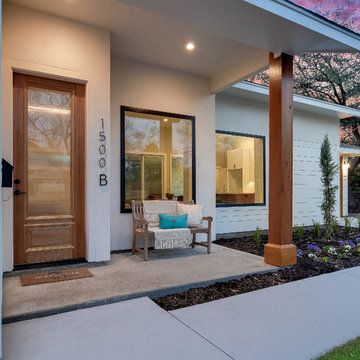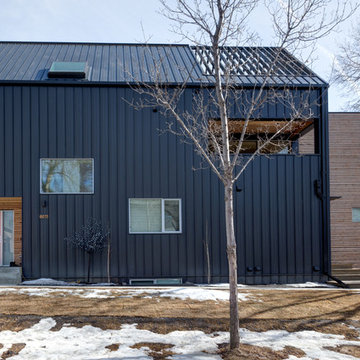青い片流れ屋根 (デュープレックス) の写真
絞り込み:
資材コスト
並び替え:今日の人気順
写真 1〜20 枚目(全 45 枚)
1/4

A split level rear extension, clad with black zinc and cedar battens. Narrow frame sliding doors create a flush opening between inside and out, while a glazed corner window offers oblique views across the new terrace. Inside, the kitchen is set level with the main house, whilst the dining area is level with the garden, which creates a fabulous split level interior.
This project has featured in Grand Designs and Living Etc magazines.
Photographer: David Butler
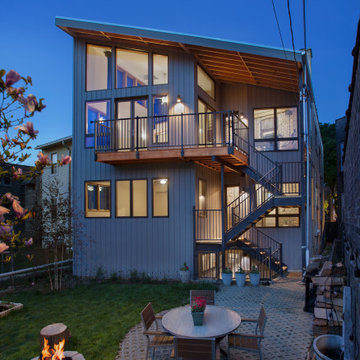
View highlights the new rear porch featuring a cantilevered second floor balcony and shared stairwell leading to the rear yard. Photo by David Seide - Defined Space Photography.
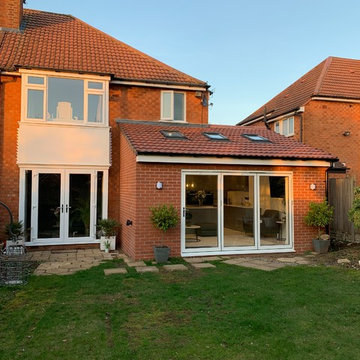
ウエストミッドランズにあるお手頃価格の中くらいなコンテンポラリースタイルのおしゃれな家の外観 (レンガサイディング、オレンジの外壁、デュープレックス) の写真
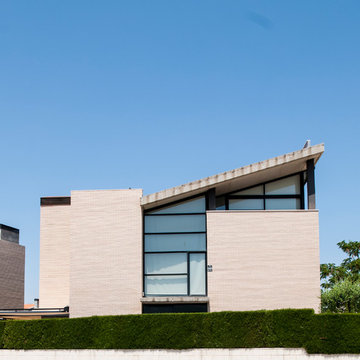
Fachada lateral de acceso a la vivienda. Dos bloques separados por plano transparente que deja al descubierto la escalera y el bonito espacio abuhardillado bajo cubierta.
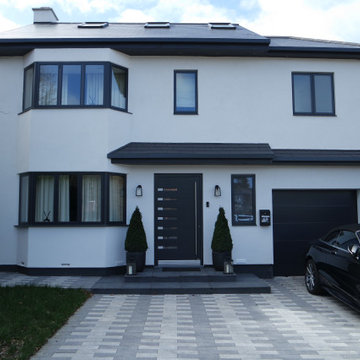
Elmfield Way, completed in 2019 is a complete renovation of a 1950's, 3 bedroom dethatched home. Now consisting of 3 floors, and 4 spacious bedrooms, this contemporary home with a backdrop of rich, warm neutral tones boasts show-stopping features, such as the rear illuminated alabaster wine display, steam effect letterbox style fireplace and glamorous modern light fittings imported from Holland.
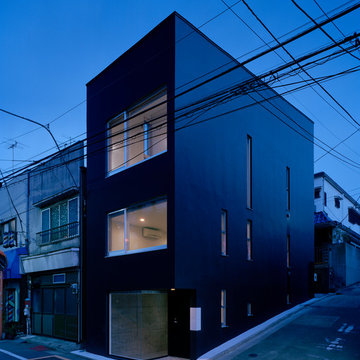
Photo Copyright nacasa and partners inc.
東京23区にある小さなモダンスタイルのおしゃれな家の外観 (コンクリートサイディング、デュープレックス) の写真
東京23区にある小さなモダンスタイルのおしゃれな家の外観 (コンクリートサイディング、デュープレックス) の写真
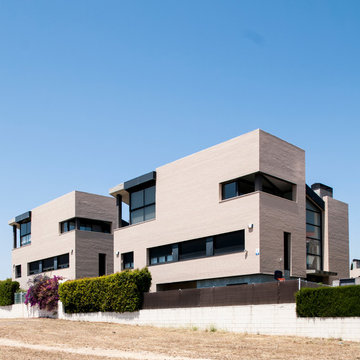
En esta fotografía se puede ver cómo se delimitan los volúmenes que estructuran el diseño de estas casas donde desataca su asimetría y el dinamismo con el que se disponen las ventanas.
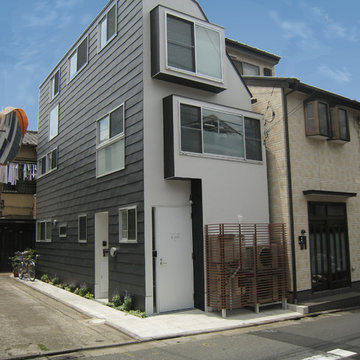
元々2階建て長屋の角部屋の改築なので、長手方向に70センチのセットバックをして、境界ギリギリに建っています。それでも間口は3mと少し。建蔽率もギリギリです。また、天空率を使って切妻屋根になるところを片流れ屋根にし、3階個室の天井高を確保しています。
東京23区にあるお手頃価格の小さなモダンスタイルのおしゃれな家の外観 (メタルサイディング、マルチカラーの外壁、デュープレックス) の写真
東京23区にあるお手頃価格の小さなモダンスタイルのおしゃれな家の外観 (メタルサイディング、マルチカラーの外壁、デュープレックス) の写真
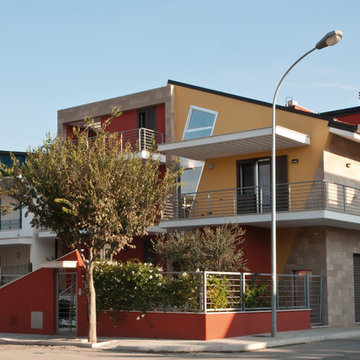
La villa conclude un isolato di case a schiera con un gioco di incastri tra le facciate, marcando l'angolo dell'isolato.
Foto: Vito Corvasce
他の地域にある中くらいなモダンスタイルのおしゃれな家の外観 (石材サイディング、マルチカラーの外壁、デュープレックス) の写真
他の地域にある中くらいなモダンスタイルのおしゃれな家の外観 (石材サイディング、マルチカラーの外壁、デュープレックス) の写真
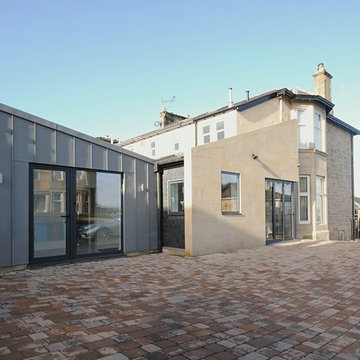
Stephen Allison
グラスゴーにあるお手頃価格の中くらいなコンテンポラリースタイルのおしゃれな家の外観 (メタルサイディング、デュープレックス) の写真
グラスゴーにあるお手頃価格の中くらいなコンテンポラリースタイルのおしゃれな家の外観 (メタルサイディング、デュープレックス) の写真
青い片流れ屋根 (デュープレックス) の写真
1
