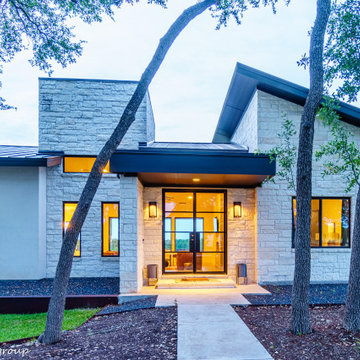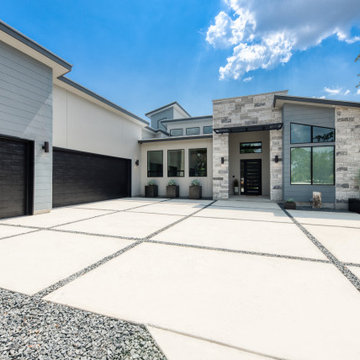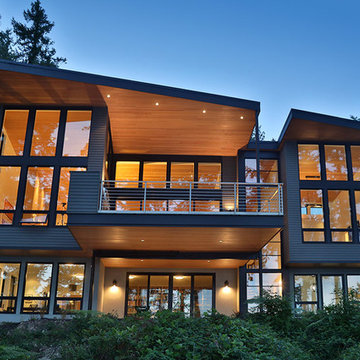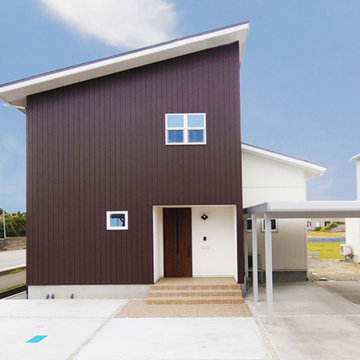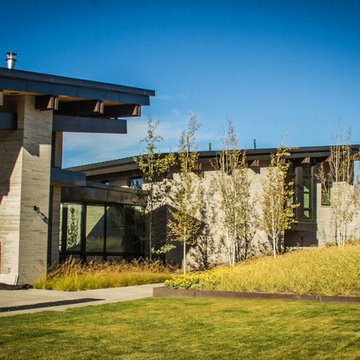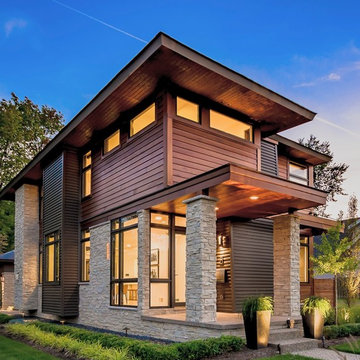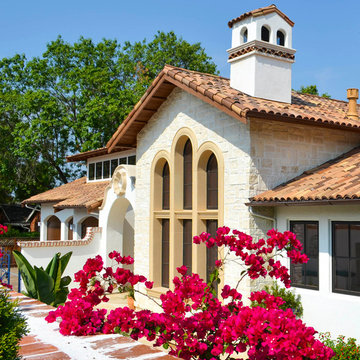青い片流れ屋根の写真
絞り込み:
資材コスト
並び替え:今日の人気順
写真 1〜20 枚目(全 6,061 枚)
1/3
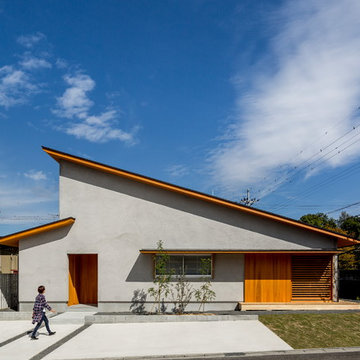
古城が丘の家 HEARTH ARCHITECTS
本計画は、クライアントの「ひとつ屋根の下」というキーワードからスタートした計画です。敷地は間口が広く南西角地で敷地の広さにも余裕のある好立地な条件。
そこでその立地条件をいかし南北に大きな屋根をかけ、外部から内縁側、内部、そして二階へとその大きな屋根がひと続きで繋がり、仕切りを最小限にすることで「ひとつ屋根の下」で「家族がひとつになれる」住まいを目指した。将来性を考え子供室以外を一階に配置した、開放的な外構と軒の深いどっしりとした平屋のような佇まいは、この地域でのひとつの象徴となる建物となった。

Mountain Peek is a custom residence located within the Yellowstone Club in Big Sky, Montana. The layout of the home was heavily influenced by the site. Instead of building up vertically the floor plan reaches out horizontally with slight elevations between different spaces. This allowed for beautiful views from every space and also gave us the ability to play with roof heights for each individual space. Natural stone and rustic wood are accented by steal beams and metal work throughout the home.
(photos by Whitney Kamman)

Designed for a family with four younger children, it was important that the house feel comfortable, open, and that family activities be encouraged. The study is directly accessible and visible to the family room in order that these would not be isolated from one another.
Primary living areas and decks are oriented to the south, opening the spacious interior to views of the yard and wooded flood plain beyond. Southern exposure provides ample internal light, shaded by trees and deep overhangs; electronically controlled shades block low afternoon sun. Clerestory glazing offers light above the second floor hall serving the bedrooms and upper foyer. Stone and various woods are utilized throughout the exterior and interior providing continuity and a unified natural setting.
A swimming pool, second garage and courtyard are located to the east and out of the primary view, but with convenient access to the screened porch and kitchen.
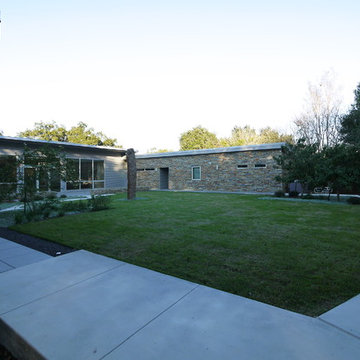
View into rear court.
A modern interpetation of a md-century ranch.
Photo: David H. Lidsky Architect
ヒューストンにあるラグジュアリーなモダンスタイルのおしゃれな家の外観 (混合材サイディング) の写真
ヒューストンにあるラグジュアリーなモダンスタイルのおしゃれな家の外観 (混合材サイディング) の写真
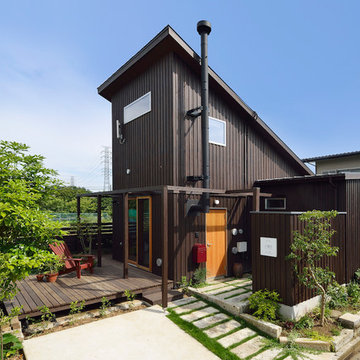
写真:大槻茂
築40年の古家をスケルトンリフォームした事務所兼用住宅。建物ボリュームを小さくし、切妻を片流れ屋根に変更して、太陽光発電パネルと太陽熱温水器、トップライトを設置。18kWhの鉛蓄電池によって、電力会社の電線をひかない「オフグリッド」を実現した。当面はガスも引かずに、コンロはIH、給湯器はなく、太陽熱の温水のみで年間7割以上の入浴・シャワーが可能。雨水タンクや井戸水など、水の有効利用をはかりつつ、木質バイオマスの無電力ペレットストーブを採用して「完全CO2排出ゼロ」の事務所を実現した。
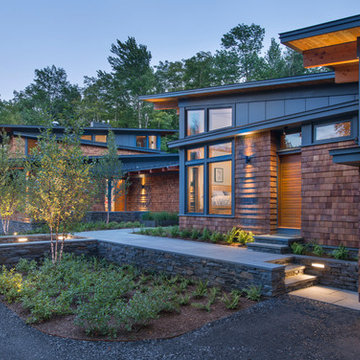
This house is discreetly tucked into its wooded site in the Mad River Valley near the Sugarbush Resort in Vermont. The soaring roof lines complement the slope of the land and open up views though large windows to a meadow planted with native wildflowers. The house was built with natural materials of cedar shingles, fir beams and native stone walls. These materials are complemented with innovative touches including concrete floors, composite exterior wall panels and exposed steel beams. The home is passively heated by the sun, aided by triple pane windows and super-insulated walls.
Photo by: Nat Rea Photography
青い片流れ屋根の写真
1



