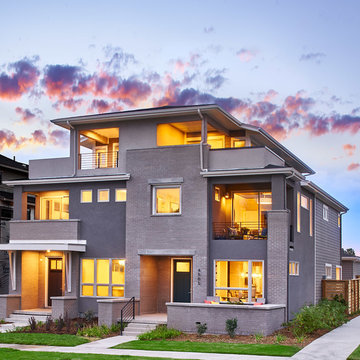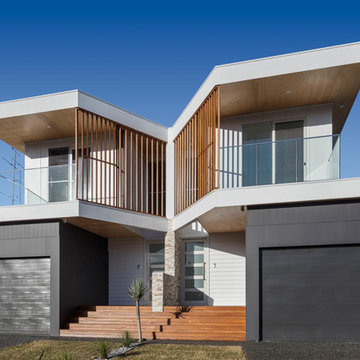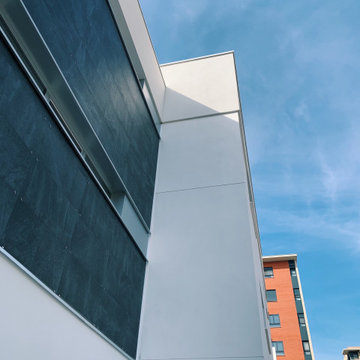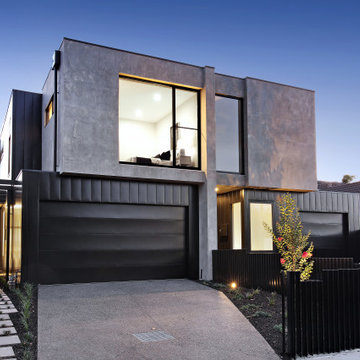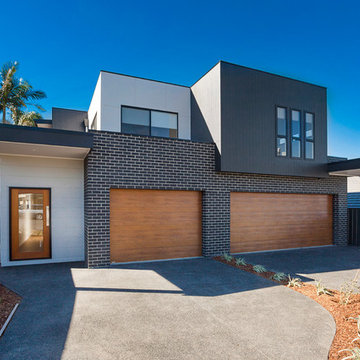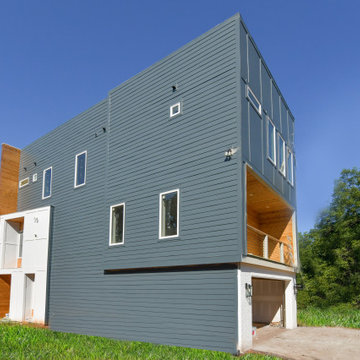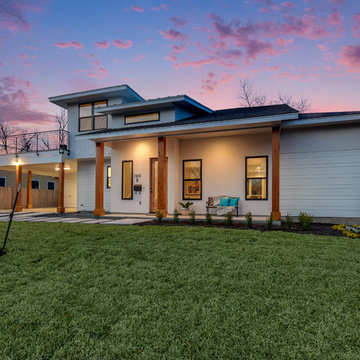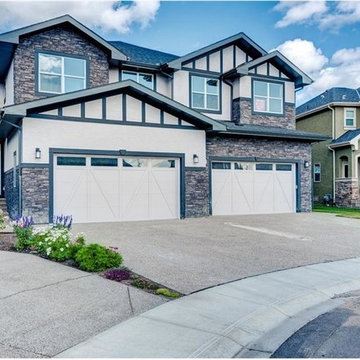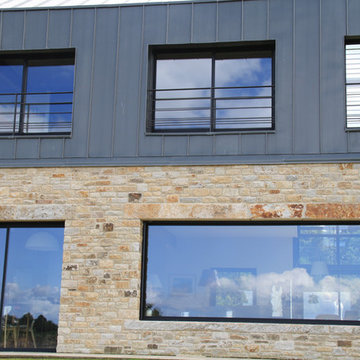青い家の外観 (デュープレックス、混合材サイディング) の写真
絞り込み:
資材コスト
並び替え:今日の人気順
写真 1〜20 枚目(全 115 枚)
1/4
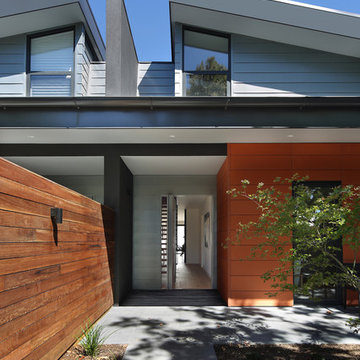
Photo: Michael Gazzola
メルボルンにある高級なコンテンポラリースタイルのおしゃれな家の外観 (混合材サイディング、マルチカラーの外壁、デュープレックス) の写真
メルボルンにある高級なコンテンポラリースタイルのおしゃれな家の外観 (混合材サイディング、マルチカラーの外壁、デュープレックス) の写真
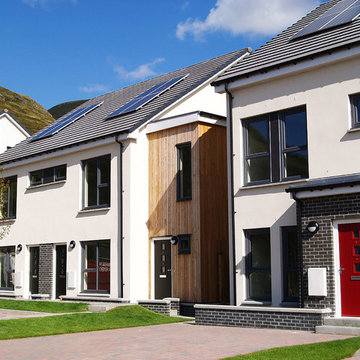
A 48 unit development of volumetric dwellings for social rent designed to meet the 'Gold' Standard for sustainability. The project was awarded funding from the Scottish Government under the Greener Homes Innovation Scheme; a scheme which strives to invest in modern methods of construction and reduce carbon emissions in housing. Constructed off-site using a SIP system, the dwellings achieve unprecedented levels of energy performance; both in terms of minimal heat loss and air leakage. This fabric-first approach, together with renewable technologies, results in dwellings which produce 50-60% less carbon emissions.

A split level rear extension, clad with black zinc and cedar battens. Narrow frame sliding doors create a flush opening between inside and out, while a glazed corner window offers oblique views across the new terrace. Inside, the kitchen is set level with the main house, whilst the dining area is level with the garden, which creates a fabulous split level interior.
This project has featured in Grand Designs and Living Etc magazines.
Photographer: David Butler
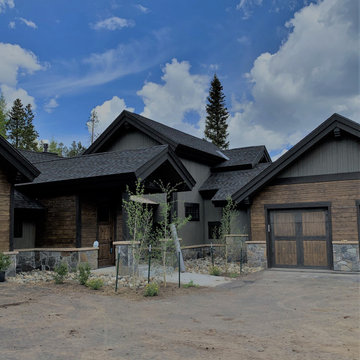
Just after landscaping went in.
デンバーにあるトランジショナルスタイルのおしゃれな家の外観 (混合材サイディング、マルチカラーの外壁、デュープレックス) の写真
デンバーにあるトランジショナルスタイルのおしゃれな家の外観 (混合材サイディング、マルチカラーの外壁、デュープレックス) の写真

Josh Hill Photography
シドニーにあるコンテンポラリースタイルのおしゃれな家の外観 (混合材サイディング、マルチカラーの外壁、デュープレックス) の写真
シドニーにあるコンテンポラリースタイルのおしゃれな家の外観 (混合材サイディング、マルチカラーの外壁、デュープレックス) の写真
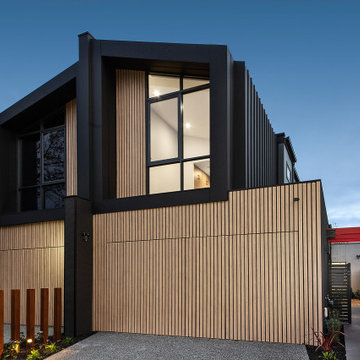
Ali-wood timber slats (oak colour) are used for front facade and matt colorbond cladding for fascias and standing seam profile for walls, tinted glass windows, monument colour. Entry timber portals painted red. Dividing wall between garages - Cemintel territory cladding. Tilt up double garage doors.
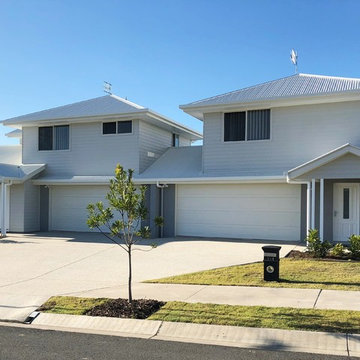
A refreshing take on the traditional duplex. Light greys and white perfectly compliment the cladding on this coastal duplex.
サンシャインコーストにあるコンテンポラリースタイルのおしゃれな家の外観 (混合材サイディング、デュープレックス) の写真
サンシャインコーストにあるコンテンポラリースタイルのおしゃれな家の外観 (混合材サイディング、デュープレックス) の写真
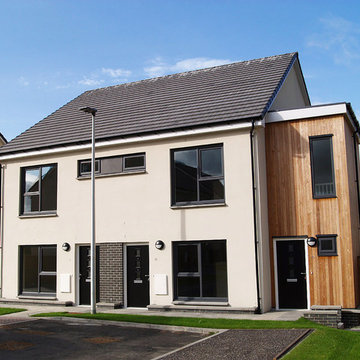
A 48 unit development of volumetric dwellings for social rent designed to meet the 'Gold' Standard for sustainability. The project was awarded funding from the Scottish Government under the Greener Homes Innovation Scheme; a scheme which strives to invest in modern methods of construction and reduce carbon emissions in housing. Constructed off-site using a SIP system, the dwellings achieve unprecedented levels of energy performance; both in terms of minimal heat loss and air leakage. This fabric-first approach, together with renewable technologies, results in dwellings which produce 50-60% less carbon emissions.
青い家の外観 (デュープレックス、混合材サイディング) の写真
1
