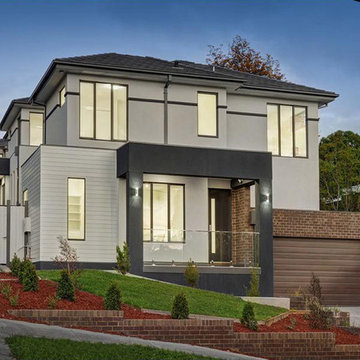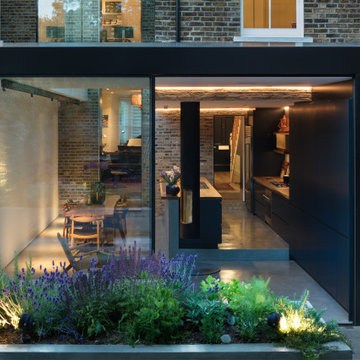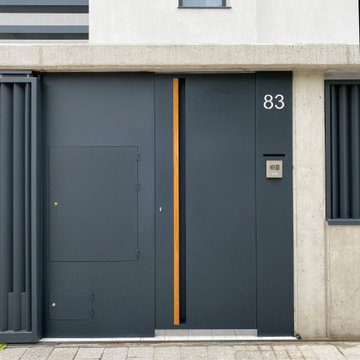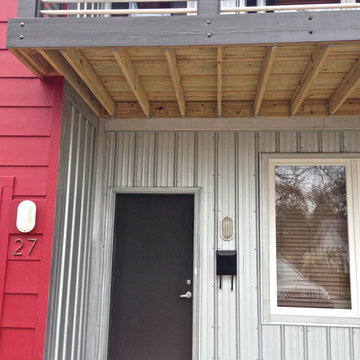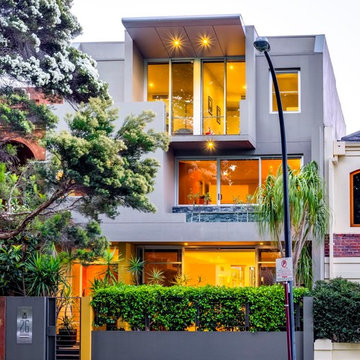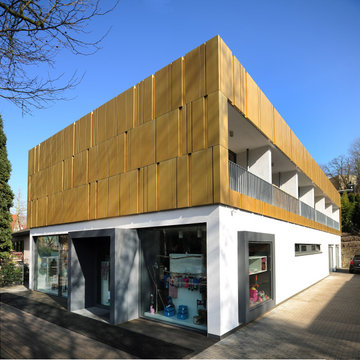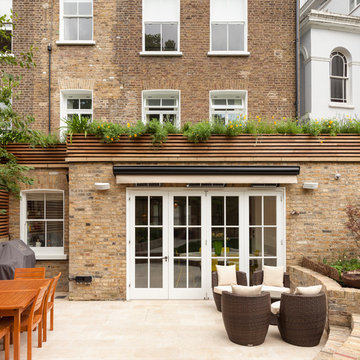家の外観 (アパート・マンション、タウンハウス、コンクリート繊維板サイディング、メタルサイディング) の写真
絞り込み:
資材コスト
並び替え:今日の人気順
写真 101〜120 枚目(全 847 枚)
1/5
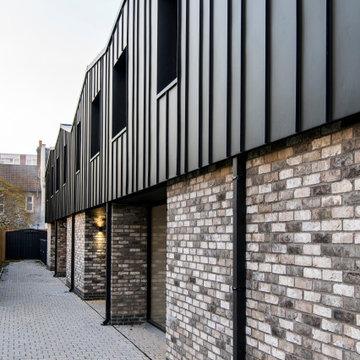
This backland development is currently under
construction and comprises five 3 bedroom courtyard
houses, four two bedroom flats and a commercial unit
fronting Heath Road.
Previously a garage site, the project had an
unsuccessful planning history before Thomas
Alexander crafted the approved scheme and was
considered an un-developable site by the vendor.
The proposal of courtyard houses with adaptive roof
forms minimised the massing at sensitive areas of the
backland site and created a predominantly inward
facing housetype to minimise overlooking and create
light, bright and tranquil living spaces.
The concept seeks to celebrate the prior industrial
use of the site. Formal brickwork creates a strong
relationship with the streetscape and a standing seam
cladding suggests a more industrial finish to pay
homage to the prior raw materiality of the backland
site.
The relationship between these two materials is ever
changing throughout the scheme. At the streetscape,
tall and slender brick piers ofer a strong stance and
appear to be controlling and holding back a metal
clad form which peers between the brickwork. They
are graceful in nature and appear to effortlessly
restrain the metal form.
Phase two of the project is due to be completed in
the first quarter of 2020 and will deliver 4 flats and a
commercial unit to the frontage at Heath Road.
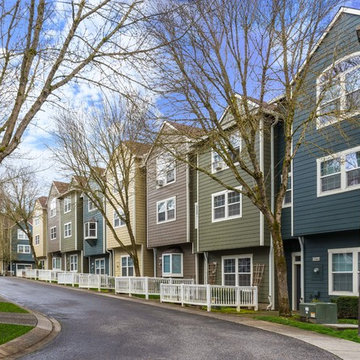
Have you ever seen condos with so many versions of pale beige your eyes glazed over? Waterford Condominiums used to be just that. Now it feels like a neighborhood with deep, rich colors that bring personality and a sense of place. ColorMoxie worked with the HOA board for several months to develop this timeless palette with wide appeal.
Photo credit: Caleb Vandermeer Photo
Extensive Exterior Rehab by Lifetime Exteriors
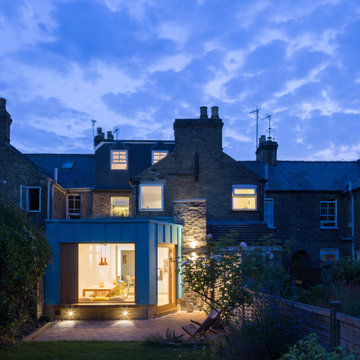
Photo credit: Matthew Smith ( http://www.msap.co.uk)
ケンブリッジシャーにあるお手頃価格の中くらいなコンテンポラリースタイルのおしゃれな家の外観 (メタルサイディング、緑の外壁、タウンハウス、緑化屋根) の写真
ケンブリッジシャーにあるお手頃価格の中くらいなコンテンポラリースタイルのおしゃれな家の外観 (メタルサイディング、緑の外壁、タウンハウス、緑化屋根) の写真
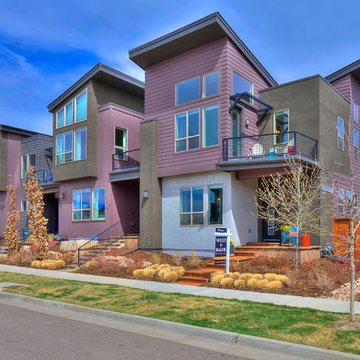
Listed by Art of Home Team Liz Thompson. Photos by Zachary Cornwell.
デンバーにあるコンテンポラリースタイルのおしゃれな家の外観 (コンクリート繊維板サイディング、紫の外壁、タウンハウス) の写真
デンバーにあるコンテンポラリースタイルのおしゃれな家の外観 (コンクリート繊維板サイディング、紫の外壁、タウンハウス) の写真
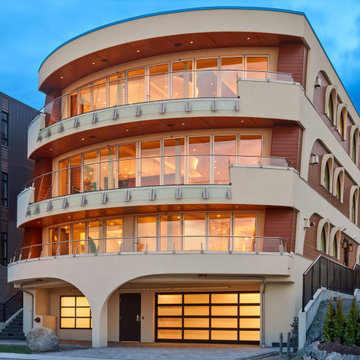
Luxury boutique style low rise units. Reminiscent of a high-end yacht nestled hillside overlooking the ocean. Spectacular 180-degree views, wide corridors, elevator access, outdoor patios with unique floorpans. Each unit is one of a kind.
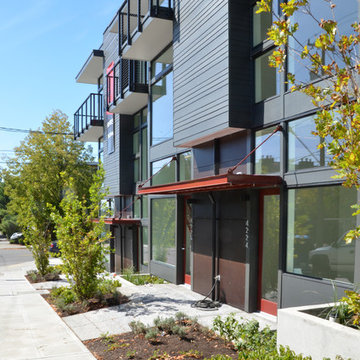
Paths to the commercial entrances for each townhouse are directly off the street, with industrial steel awnings over the doors.
シアトルにある中くらいなコンテンポラリースタイルのおしゃれな家の外観 (コンクリート繊維板サイディング、タウンハウス) の写真
シアトルにある中くらいなコンテンポラリースタイルのおしゃれな家の外観 (コンクリート繊維板サイディング、タウンハウス) の写真
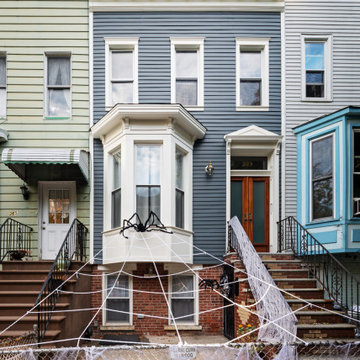
We loved restoring and re-imaging this old wooden house, located in Brooklyn, NY. Our wonderful client is a set designer whose collaboration on this project was a dream. Victorian, eclectic, retro and mid-century styles were balanced throughout the house to truly make a unique and personal home.
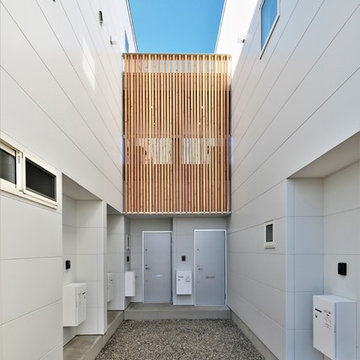
単身者に向けたアパート。6世帯すべての住戸は1階にエントランスを持つ長屋住宅形式。(1階で完結しているタイプ)(1階に広い土間を設え、2階に室を持つタイプ)(1・2階ともに同サイズのメゾネットタイプ)3種類のパターンを持ち、各パターン2住戸ずつとなっている。
他の地域にある高級な小さなアジアンスタイルのおしゃれな家の外観 (メタルサイディング、アパート・マンション) の写真
他の地域にある高級な小さなアジアンスタイルのおしゃれな家の外観 (メタルサイディング、アパート・マンション) の写真
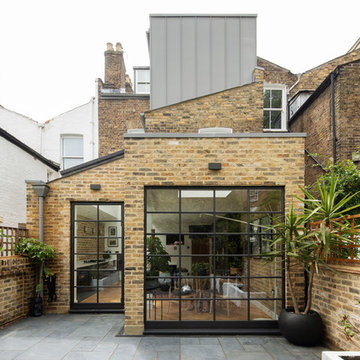
External view toward the extensions at ground level as well as the roof level extension in zinc
Photo by Richard Chivers
ロンドンにあるエクレクティックスタイルのおしゃれな家の外観 (メタルサイディング、タウンハウス、混合材屋根) の写真
ロンドンにあるエクレクティックスタイルのおしゃれな家の外観 (メタルサイディング、タウンハウス、混合材屋根) の写真
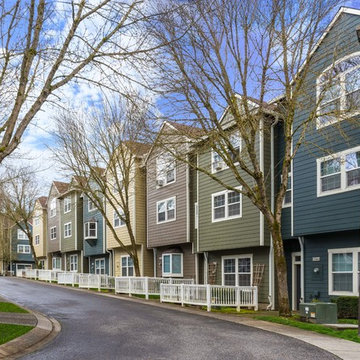
A northwest classic color scheme by ColorMoxie NW that will defy being "date-stamped." All colors are Benjamin Moore.
Photo Credit: Caleb Vandermeer Photography
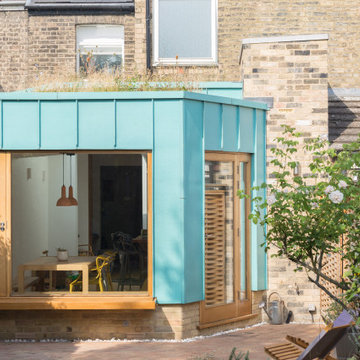
Photo credit: Matthew Smith ( http://www.msap.co.uk)
ケンブリッジシャーにあるお手頃価格の中くらいなコンテンポラリースタイルのおしゃれな家の外観 (メタルサイディング、緑の外壁、タウンハウス、緑化屋根) の写真
ケンブリッジシャーにあるお手頃価格の中くらいなコンテンポラリースタイルのおしゃれな家の外観 (メタルサイディング、緑の外壁、タウンハウス、緑化屋根) の写真
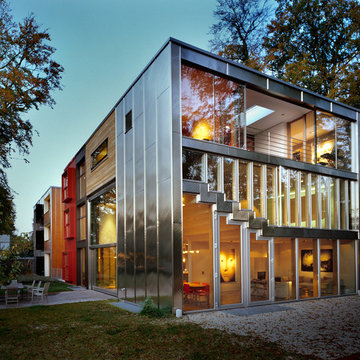
Barcode House in Munich, Germany, designed by MVRDV. Photograph by Rob 't Hart, from book "MVRDV Buildings" (nai010 publishers, 2013).
他の地域にあるコンテンポラリースタイルのおしゃれな家の外観 (メタルサイディング、アパート・マンション) の写真
他の地域にあるコンテンポラリースタイルのおしゃれな家の外観 (メタルサイディング、アパート・マンション) の写真

An award winning project to transform a two storey Victorian terrace house into a generous family home with the addition of both a side extension and loft conversion.
The side extension provides a light filled open plan kitchen/dining room under a glass roof and bi-folding doors gives level access to the south facing garden. A generous master bedroom with en-suite is housed in the converted loft. A fully glazed dormer provides the occupants with an abundance of daylight and uninterrupted views of the adjacent Wendell Park.
Winner of the third place prize in the New London Architecture 'Don't Move, Improve' Awards 2016
Photograph: Salt Productions
家の外観 (アパート・マンション、タウンハウス、コンクリート繊維板サイディング、メタルサイディング) の写真
6
