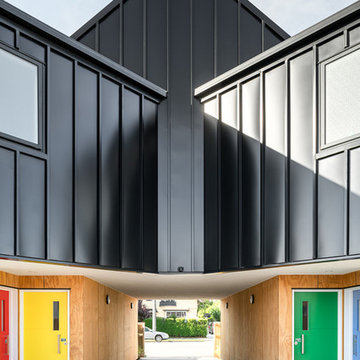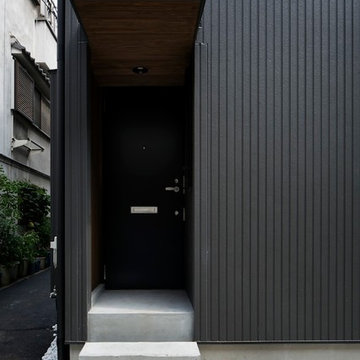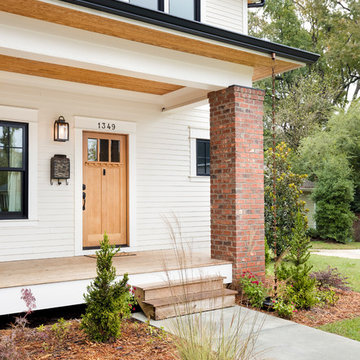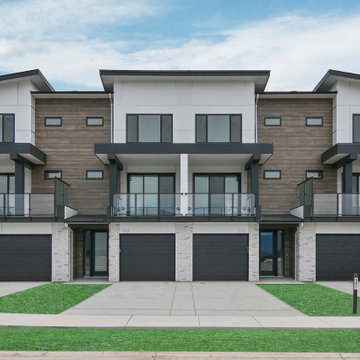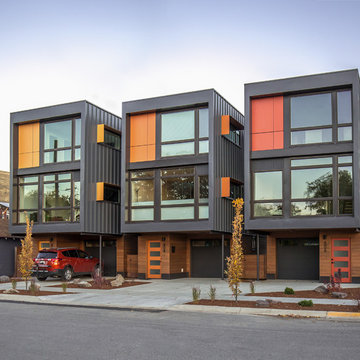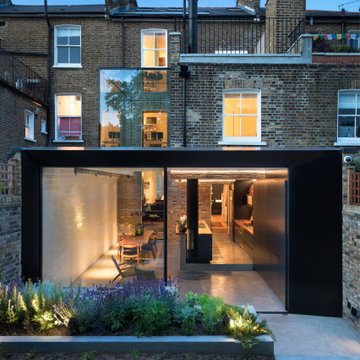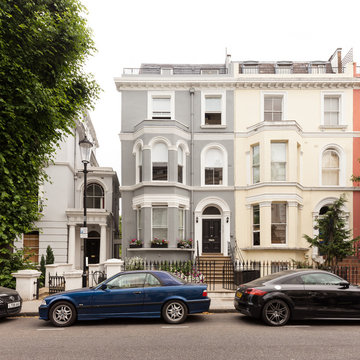家の外観 (アパート・マンション、タウンハウス、コンクリート繊維板サイディング、メタルサイディング) の写真
絞り込み:
資材コスト
並び替え:今日の人気順
写真 41〜60 枚目(全 847 枚)
1/5

West-facing garage townhomes with spectacular views of the Blue Ridge mountains. The brickwork and James Hardie Siding make this a low-maintenance home. Hardi Plank siding in color Heathered Moss JH50-20. Brick veneer is General Shale- Morning Smoke. Windows are Silverline by Andersen Double Hung Low E GBG Vinyl Windows.

Stylish retirement living spaces
オークランドにあるコンテンポラリースタイルのおしゃれな家の外観 (コンクリート繊維板サイディング、アパート・マンション) の写真
オークランドにあるコンテンポラリースタイルのおしゃれな家の外観 (コンクリート繊維板サイディング、アパート・マンション) の写真
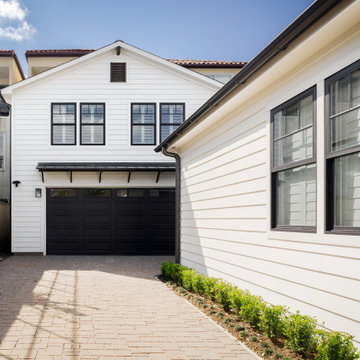
James Hardie Artisan Lap Siding
James Hardie
Lab Siding
ヒューストンにある高級な小さなトラディショナルスタイルのおしゃれな家の外観 (コンクリート繊維板サイディング、アパート・マンション) の写真
ヒューストンにある高級な小さなトラディショナルスタイルのおしゃれな家の外観 (コンクリート繊維板サイディング、アパート・マンション) の写真

his business located in a commercial park in North East Denver needed to replace aging composite wood siding from the 1970s. Colorado Siding Repair vertically installed Artisan primed fiber cement ship lap from the James Hardie Asypre Collection. When we removed the siding we found that the underlayment was completely rotting and needed to replaced as well. This is a perfect example of what could happen when we remove and replace siding– we find rotting OSB and framing! Check out the pictures!
The Artisan nickel gap shiplap from James Hardie’s Asypre Collection provides an attractive stream-lined style perfect for this commercial property. Colorado Siding Repair removed the rotting underlayment and installed new OSB and framing. Then further protecting the building from future moisture damage by wrapping the structure with HardieWrap, like we do on every siding project. Once the Artisan shiplap was installed vertically, we painted the siding and trim with Sherwin-Williams Duration paint in Iron Ore. We also painted the hand rails to match, free of charge, to complete the look of the commercial building in North East Denver. What do you think of James Hardie’s Aspyre Collection? We think it provides a beautiful, modern profile to this once drab building.

Balancing coziness with this impressive fiber cement exterior design in mustard color.
シアトルにある巨大なモダンスタイルのおしゃれな家の外観 (コンクリート繊維板サイディング、オレンジの外壁、アパート・マンション、混合材屋根、縦張り) の写真
シアトルにある巨大なモダンスタイルのおしゃれな家の外観 (コンクリート繊維板サイディング、オレンジの外壁、アパート・マンション、混合材屋根、縦張り) の写真
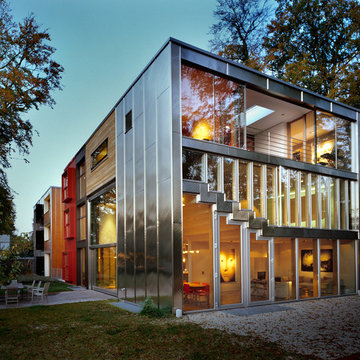
Barcode House in Munich, Germany, designed by MVRDV. Photograph by Rob 't Hart, from book "MVRDV Buildings" (nai010 publishers, 2013).
他の地域にあるコンテンポラリースタイルのおしゃれな家の外観 (メタルサイディング、アパート・マンション) の写真
他の地域にあるコンテンポラリースタイルのおしゃれな家の外観 (メタルサイディング、アパート・マンション) の写真
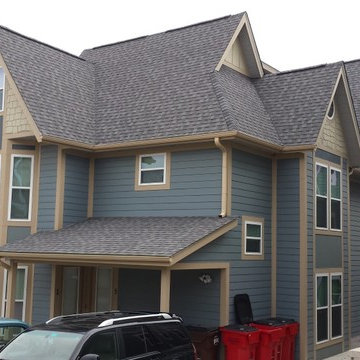
Rear exterior of The Victorian apartment building in Bloomington, Indiana
インディアナポリスにある高級な中くらいなヴィクトリアン調のおしゃれな家の外観 (コンクリート繊維板サイディング、アパート・マンション) の写真
インディアナポリスにある高級な中くらいなヴィクトリアン調のおしゃれな家の外観 (コンクリート繊維板サイディング、アパート・マンション) の写真

A combination of white-yellow siding made from Hardie fiber cement creates visual connections between spaces giving us a good daylighting channeling such youthful freshness and joy!
.
.
#homerenovation #whitehome #homeexterior #homebuild #exteriorrenovation #fibercement #exteriorhome #whiteexterior #exteriorsiding #fibrecement#timelesshome #renovation #build #timeless #exterior #fiber #cement #fibre #siding #hardie #homebuilder #newbuildhome #homerenovations #homebuilding #customhomebuilder #homebuilders #finehomebuilding #buildingahome #newhomebuilder
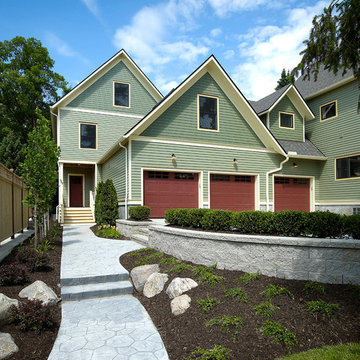
This townhouse is LEED Platinum Certified and was designed and built by Meadowlark Design + Build in Ann Arbor, Michigan.
デトロイトにある高級な中くらいなトラディショナルスタイルのおしゃれな家の外観 (緑の外壁、コンクリート繊維板サイディング、タウンハウス) の写真
デトロイトにある高級な中くらいなトラディショナルスタイルのおしゃれな家の外観 (緑の外壁、コンクリート繊維板サイディング、タウンハウス) の写真
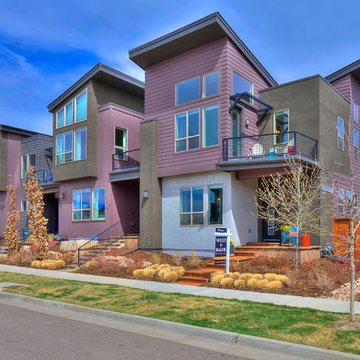
Listed by Art of Home Team Liz Thompson. Photos by Zachary Cornwell.
デンバーにあるコンテンポラリースタイルのおしゃれな家の外観 (コンクリート繊維板サイディング、紫の外壁、タウンハウス) の写真
デンバーにあるコンテンポラリースタイルのおしゃれな家の外観 (コンクリート繊維板サイディング、紫の外壁、タウンハウス) の写真
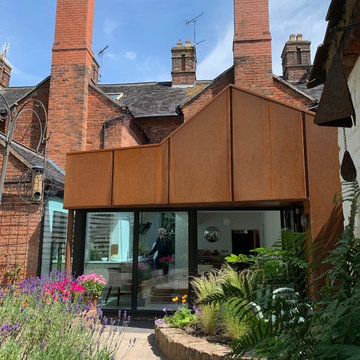
Our ’Corten Extension’ project; new open plan kitchen-diner as part of a side-return and rear single storey extension and remodel to a Victorian terrace. The Corten blends in beautifully with the existing brick whilst the plan form kicks out towards the garden to create a small sheltered seating area.
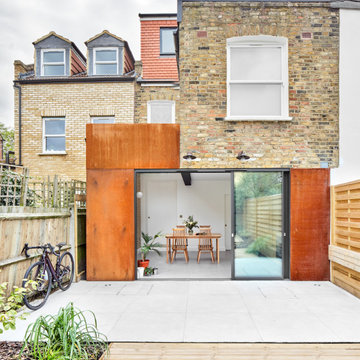
The new intervention was clearly defined with new materials while the remaining first floor level was left with its original brickwork. the contrast of both is well balanced, creating the optical illusion of the first floor floating. Big sliding doors integrate the exterior with the interior
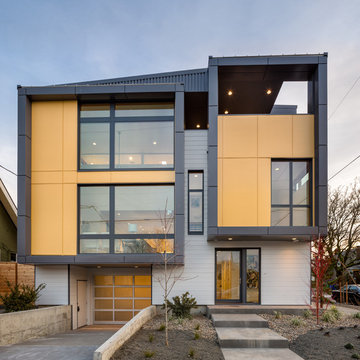
Lightbox 23 is a modern infill project in inner NE Portland. The project was designed and constructed as a net zero building and has been certified by Earth Advantage.
Photo credit: Josh Partee Photography
家の外観 (アパート・マンション、タウンハウス、コンクリート繊維板サイディング、メタルサイディング) の写真
3
