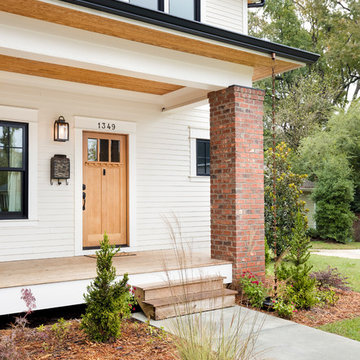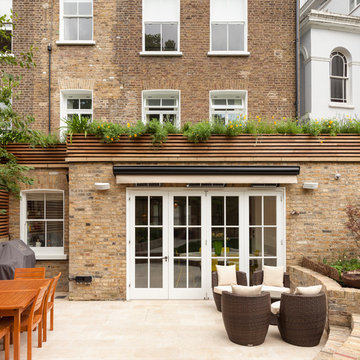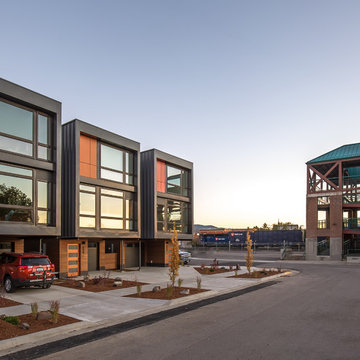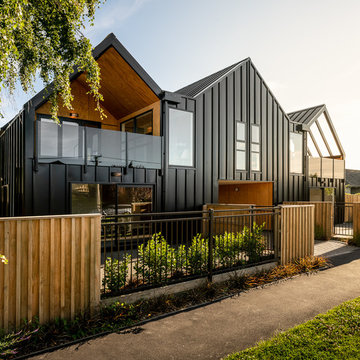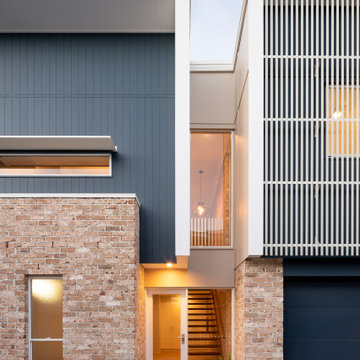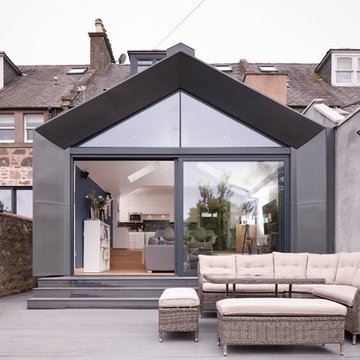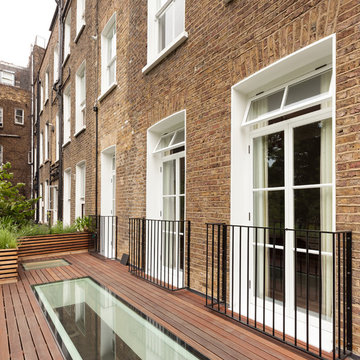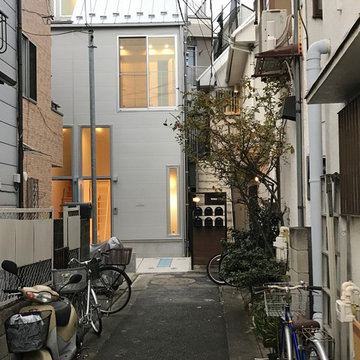ブラウンの家の外観 (アパート・マンション、タウンハウス、コンクリート繊維板サイディング、メタルサイディング) の写真
並び替え:今日の人気順
写真 1〜20 枚目(全 41 枚)

Two unusable singe car carriage garages sharing a wall were torn down and replaced with two full sized single car garages with two 383 sqft studio ADU's on top. The property line runs through the middle of the building. We treated this structure as a townhome with a common wall between. 503 Real Estate Photography
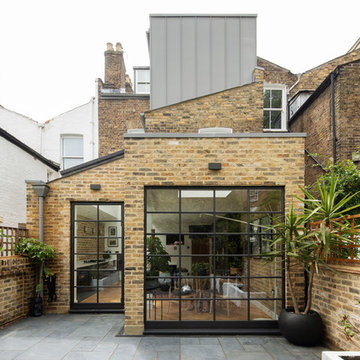
External view toward the extensions at ground level as well as the roof level extension in zinc
Photo by Richard Chivers
ロンドンにあるエクレクティックスタイルのおしゃれな家の外観 (メタルサイディング、タウンハウス、混合材屋根) の写真
ロンドンにあるエクレクティックスタイルのおしゃれな家の外観 (メタルサイディング、タウンハウス、混合材屋根) の写真
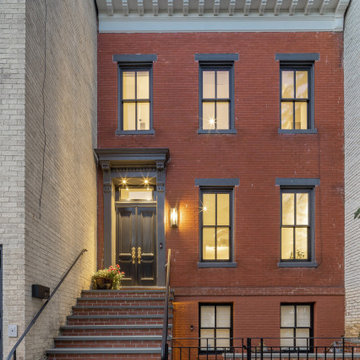
We completely gutted and renovated this historic DC
rowhouse and added a rear addition and a roof deck, accessed by stairs to an enclosed structure.
The client wanted to maintain a formal, traditional feel at the front of the house and add bolder and contemporary design at the back.
We removed the existing partial rear addition, landings, walkways, and retaining walls. The new 3-story rear addition is across the entire width of the house, extending out 24-feet.
Our original front entry design did not have a planter. However, the HPRB insisted on a planting area to maintain that original element of the house.
The charcoal gray color at the trim and the front door had to be approved by HPRB. HPRB also had to review and approve our new code-compliant steps and railings to the front door.
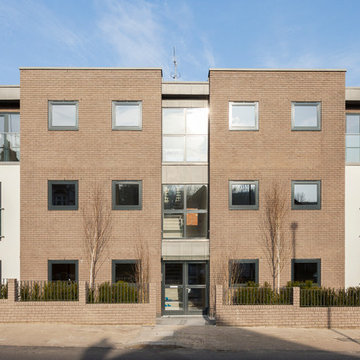
New build block of six, two bedroom and two bathroom flats. Contemporary design both inside and out with bespoke built kitchens and integrated appliances, engineered flooring throughout, porcelain wall and floor tiles in all bathrooms and built-in wardrobes in all bedrooms. The communal areas are fully tiled with glass and stainless steel handrails.
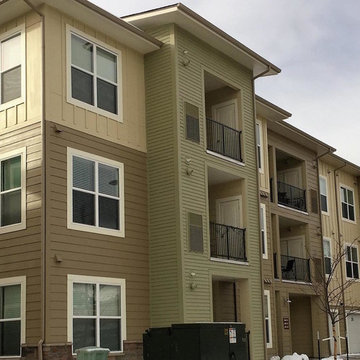
デンバーにあるトラディショナルスタイルのおしゃれな家の外観 (コンクリート繊維板サイディング、アパート・マンション) の写真

The project to refurbish and extend this mid-terrace Victorian house in Peckham began in late 2021. We were approached by a client with a clear brief of not only extending to meet the space requirements of a young family but also with a strong sense of aesthetics and quality of interior spaces that they wanted to achieve. An exterior design was arrived at through a careful study of precedents within the area. An emphasis was placed on blending in and remaining subservient to the existing built environment through materiality that blends harmoniously with its surroundings. Internally, we are working to the clients brief of creating a timeless yet unmistakably contemporary and functional interior. The aim is to utilise the orientation of the property for natural daylight, introduce clever storage solutions and use materials that will age gracefully and provide the perfect backdrop for living. The Planning Permission has been granted in spring 2022 with the work set to commence on site later in the year.
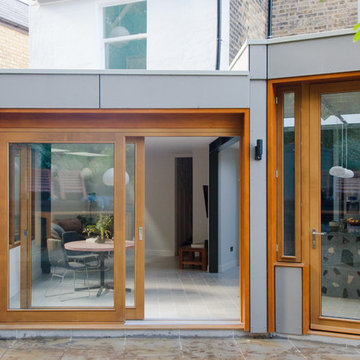
Megan Taylor Photo
ロンドンにあるお手頃価格の中くらいなコンテンポラリースタイルのおしゃれな家の外観 (コンクリート繊維板サイディング、緑の外壁、タウンハウス) の写真
ロンドンにあるお手頃価格の中くらいなコンテンポラリースタイルのおしゃれな家の外観 (コンクリート繊維板サイディング、緑の外壁、タウンハウス) の写真
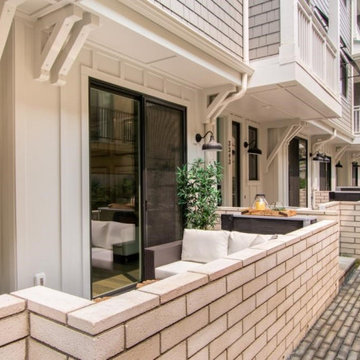
Located in Carlsbad Village, Bungalows 8 is a modern coastal architecture blended with tasteful features meticulously chosen to add value and distinction to each home. Each townhome has approx. 2,100 SF, a private 2 car garage with storage, 3+ bedrooms, 2.5-3.5 baths, bonus room, skylights, private individual patios, decks and balconies. Gated landscaped courtyard with common BBQ and Firepit.
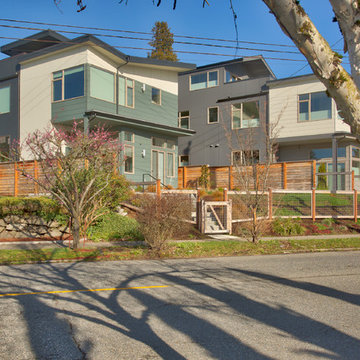
This architectural design facilitates a multi-faceted siding approach, with quality exterior panels in coordinated colors to increase curb appeal.
シアトルにある高級な中くらいなモダンスタイルのおしゃれな二階建ての家 (コンクリート繊維板サイディング、タウンハウス) の写真
シアトルにある高級な中くらいなモダンスタイルのおしゃれな二階建ての家 (コンクリート繊維板サイディング、タウンハウス) の写真
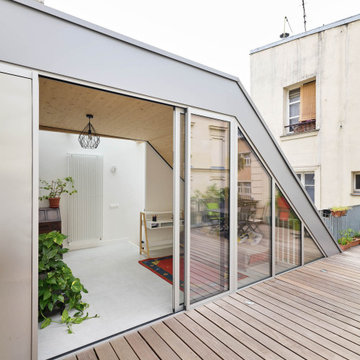
vue de la surélévation depuis la terrasse
パリにある高級な中くらいなコンテンポラリースタイルのおしゃれな家の外観 (メタルサイディング、タウンハウス、混合材屋根) の写真
パリにある高級な中くらいなコンテンポラリースタイルのおしゃれな家の外観 (メタルサイディング、タウンハウス、混合材屋根) の写真
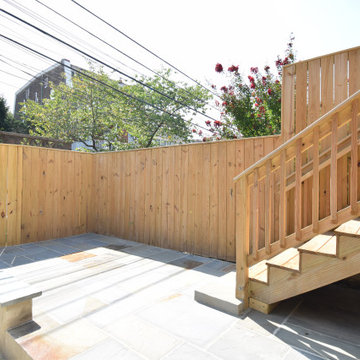
Inviting back deck yard area with flagstone pavers and fencing.
ワシントンD.C.にある高級なトランジショナルスタイルのおしゃれな家の外観 (コンクリート繊維板サイディング、タウンハウス、混合材屋根) の写真
ワシントンD.C.にある高級なトランジショナルスタイルのおしゃれな家の外観 (コンクリート繊維板サイディング、タウンハウス、混合材屋根) の写真
ブラウンの家の外観 (アパート・マンション、タウンハウス、コンクリート繊維板サイディング、メタルサイディング) の写真
1
