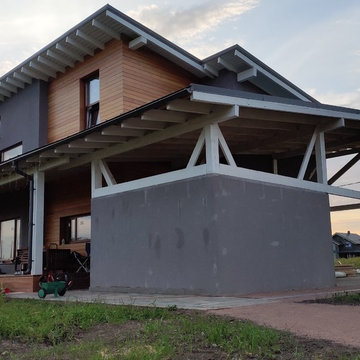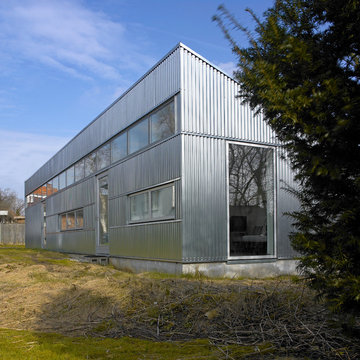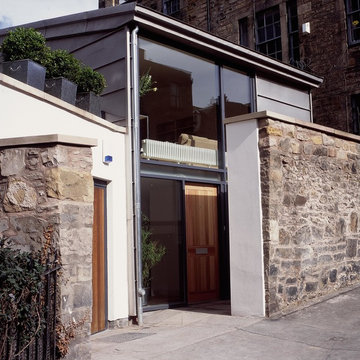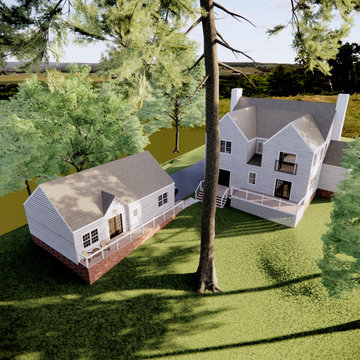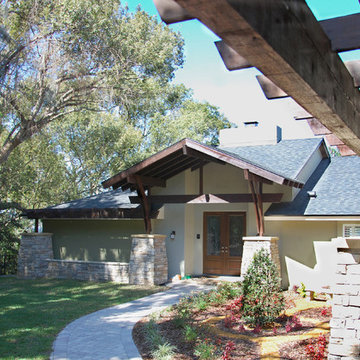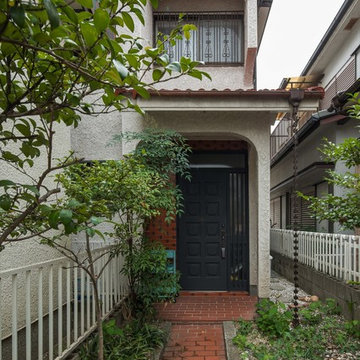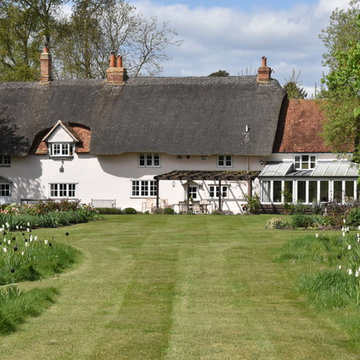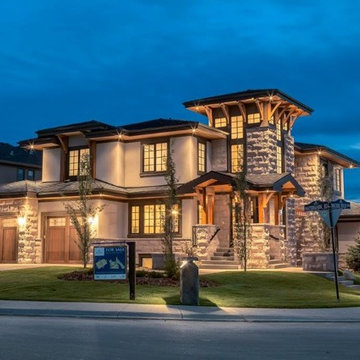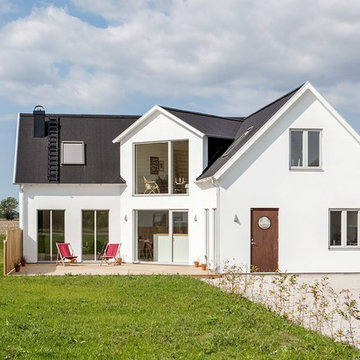低価格の家の外観の写真
絞り込み:
資材コスト
並び替え:今日の人気順
写真 1181〜1200 枚目(全 7,524 枚)
1/2
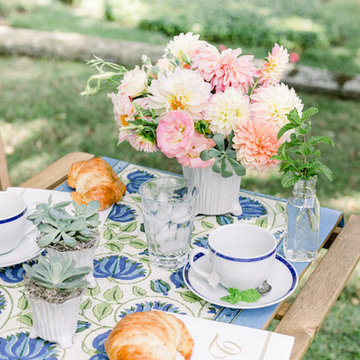
Farmer-Florist Eileen Tongson of FarmGal Flowers grew and arranged her beautiful centerpiece featuring dahlias (Breakout, Cafe Au lait, Sweet Natalie), lisianthus, spearmint; and echeveria from Branette Farms
Photography: Lacey Irving
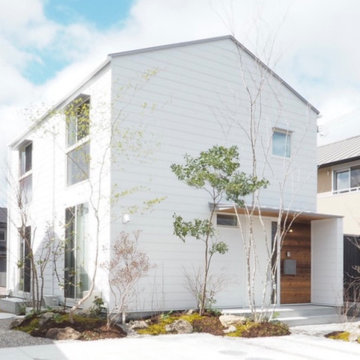
木を植えるときは、敢えて「土を盛る」ことで、立体感と奥行きが生まれ、よりお庭が魅力的になります。
他の地域にある低価格の中くらいな北欧スタイルのおしゃれな家の外観 (混合材サイディング) の写真
他の地域にある低価格の中くらいな北欧スタイルのおしゃれな家の外観 (混合材サイディング) の写真
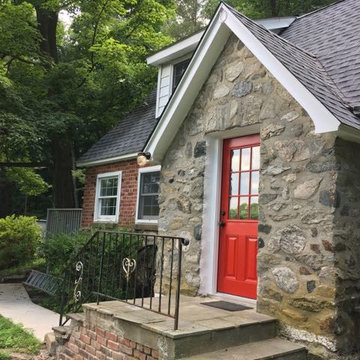
1930's stone cottage front - pre-landscaping
ニューヨークにある低価格の小さなトラディショナルスタイルのおしゃれな家の外観 (レンガサイディング) の写真
ニューヨークにある低価格の小さなトラディショナルスタイルのおしゃれな家の外観 (レンガサイディング) の写真
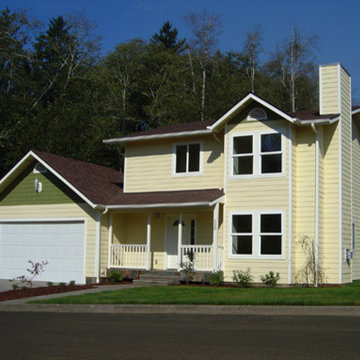
Pre-Engineered Westlake Model Pacific Modern Homes Inc.
サンフランシスコにある低価格の中くらいなトラディショナルスタイルのおしゃれな二階建ての家 (コンクリート繊維板サイディング、黄色い外壁) の写真
サンフランシスコにある低価格の中くらいなトラディショナルスタイルのおしゃれな二階建ての家 (コンクリート繊維板サイディング、黄色い外壁) の写真
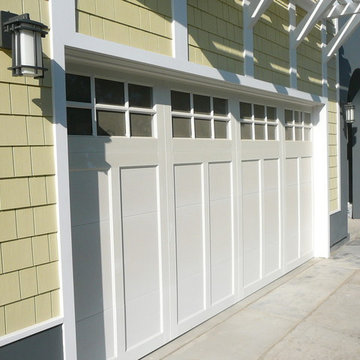
Bill Gregory
ロサンゼルスにある低価格の中くらいなトラディショナルスタイルのおしゃれな家の外観 (コンクリート繊維板サイディング、黄色い外壁) の写真
ロサンゼルスにある低価格の中くらいなトラディショナルスタイルのおしゃれな家の外観 (コンクリート繊維板サイディング、黄色い外壁) の写真
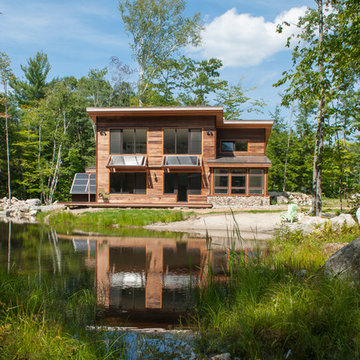
The PV solar shed is visible in the background which houses the back-up battery array. Also visible is the concrete spill way that leads to a small micro-hydro generator.
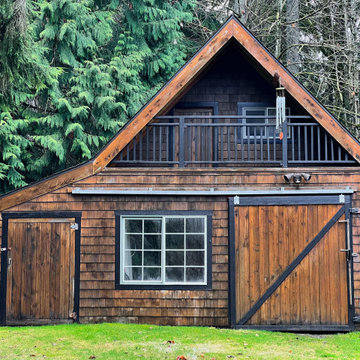
All of the exterior trim was repainted to give the home a more modern feel.
シアトルにある低価格の中くらいな北欧スタイルのおしゃれな家の外観 (ウッドシングル張り) の写真
シアトルにある低価格の中くらいな北欧スタイルのおしゃれな家の外観 (ウッドシングル張り) の写真
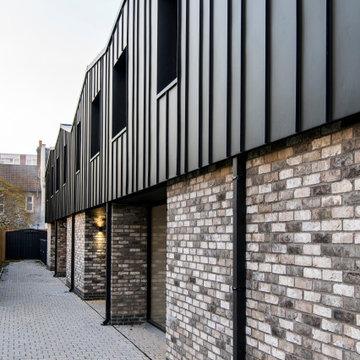
This backland development is currently under
construction and comprises five 3 bedroom courtyard
houses, four two bedroom flats and a commercial unit
fronting Heath Road.
Previously a garage site, the project had an
unsuccessful planning history before Thomas
Alexander crafted the approved scheme and was
considered an un-developable site by the vendor.
The proposal of courtyard houses with adaptive roof
forms minimised the massing at sensitive areas of the
backland site and created a predominantly inward
facing housetype to minimise overlooking and create
light, bright and tranquil living spaces.
The concept seeks to celebrate the prior industrial
use of the site. Formal brickwork creates a strong
relationship with the streetscape and a standing seam
cladding suggests a more industrial finish to pay
homage to the prior raw materiality of the backland
site.
The relationship between these two materials is ever
changing throughout the scheme. At the streetscape,
tall and slender brick piers ofer a strong stance and
appear to be controlling and holding back a metal
clad form which peers between the brickwork. They
are graceful in nature and appear to effortlessly
restrain the metal form.
Phase two of the project is due to be completed in
the first quarter of 2020 and will deliver 4 flats and a
commercial unit to the frontage at Heath Road.
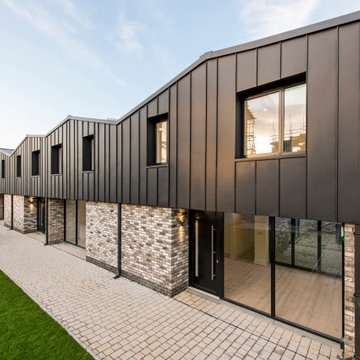
This backland development is currently under
construction and comprises five 3 bedroom courtyard
houses, four two bedroom flats and a commercial unit
fronting Heath Road.
Previously a garage site, the project had an
unsuccessful planning history before Thomas
Alexander crafted the approved scheme and was
considered an un-developable site by the vendor.
The proposal of courtyard houses with adaptive roof
forms minimised the massing at sensitive areas of the
backland site and created a predominantly inward
facing housetype to minimise overlooking and create
light, bright and tranquil living spaces.
The concept seeks to celebrate the prior industrial
use of the site. Formal brickwork creates a strong
relationship with the streetscape and a standing seam
cladding suggests a more industrial finish to pay
homage to the prior raw materiality of the backland
site.
The relationship between these two materials is ever
changing throughout the scheme. At the streetscape,
tall and slender brick piers ofer a strong stance and
appear to be controlling and holding back a metal
clad form which peers between the brickwork. They
are graceful in nature and appear to effortlessly
restrain the metal form.
Phase two of the project is due to be completed in
the first quarter of 2020 and will deliver 4 flats and a
commercial unit to the frontage at Heath Road.
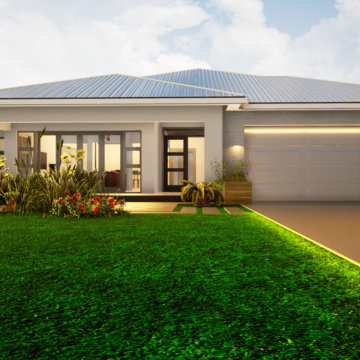
4 BEDROOMS (2 ENSUITED)
FAMILY ROOM
LOUNGE
KITCHEN WITH PANTRY
LAUNDRY/ SCULLERY
DINING
BATHROOM
他の地域にある低価格の中くらいなコンテンポラリースタイルのおしゃれな家の外観 (レンガサイディング) の写真
他の地域にある低価格の中くらいなコンテンポラリースタイルのおしゃれな家の外観 (レンガサイディング) の写真
低価格の家の外観の写真
60
