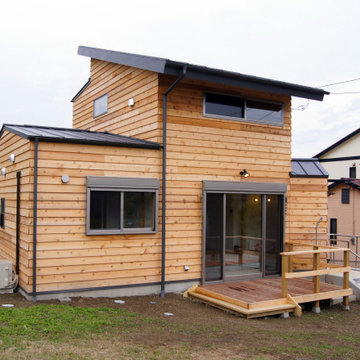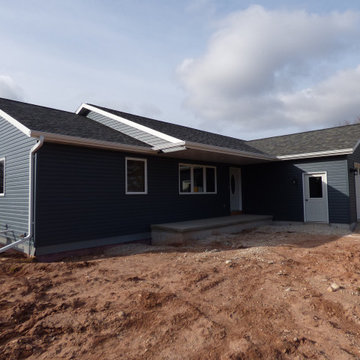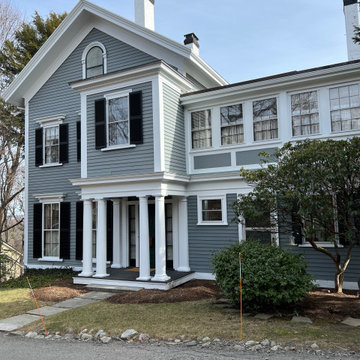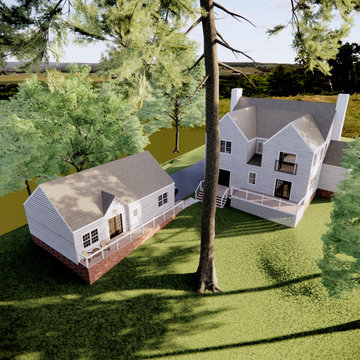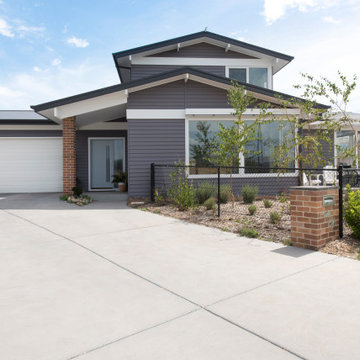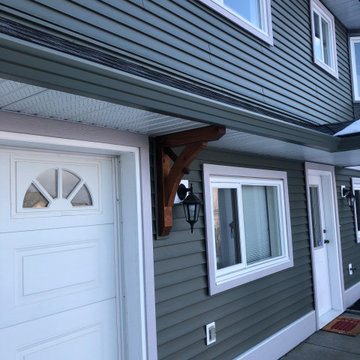低価格の家の外観 (下見板張り) の写真
絞り込み:
資材コスト
並び替え:今日の人気順
写真 1〜20 枚目(全 107 枚)
1/3

Peachtree Lane Full Remodel - Front Elevation After
サンフランシスコにある低価格の中くらいなミッドセンチュリースタイルのおしゃれな家の外観 (下見板張り) の写真
サンフランシスコにある低価格の中くらいなミッドセンチュリースタイルのおしゃれな家の外観 (下見板張り) の写真

Redonner à la façade côté jardin une dimension domestique était l’un des principaux enjeux de ce projet, qui avait déjà fait l’objet d’une première extension. Il s’agissait également de réaliser des travaux de rénovation énergétique comprenant l’isolation par l’extérieur de toute la partie Est de l’habitation.
Les tasseaux de bois donnent à la partie basse un aspect chaleureux, tandis que des ouvertures en aluminium anthracite, dont le rythme resserré affirme un style industriel rappelant l’ancienne véranda, donnent sur une grande terrasse en béton brut au rez-de-chaussée. En partie supérieure, le bardage horizontal en tôle nervurée anthracite vient contraster avec le bois, tout en résonnant avec la teinte des menuiseries. Grâce à l’accord entre les matières et à la subdivision de cette façade en deux langages distincts, l’effet de verticalité est estompé, instituant ainsi une nouvelle échelle plus intimiste et accueillante.

Featured here are Bistro lights over the swimming pool. These are connected using 1/4" cable strung across from the fence to the house. We've also have an Uplight shinning up on this beautiful 4 foot Yucca Rostrata.

A classic San Diego Backyard Staple! Our clients were looking to match their existing homes "Craftsman" aesthetic while utilizing their construction budget as efficiently as possible. At 956 s.f. (2 Bed: 2 Bath w/ Open Concept Kitchen/Dining) our clients were able to see their project through for under $168,000! After a comprehensive Design, Permitting & Construction process the Nicholas Family is now renting their ADU for $2,500.00 per month.

We converted the original 1920's 240 SF garage into a Poetry/Writing Studio by removing the flat roof, and adding a cathedral-ceiling gable roof, with a loft sleeping space reached by library ladder. The kitchenette is minimal--sink, under-counter refrigerator and hot plate. Behind the frosted glass folding door on the left, the toilet, on the right, a shower.

реконструкция старого дома
エカテリンブルクにある低価格の小さなインダストリアルスタイルのおしゃれな家の外観 (漆喰サイディング、下見板張り) の写真
エカテリンブルクにある低価格の小さなインダストリアルスタイルのおしゃれな家の外観 (漆喰サイディング、下見板張り) の写真
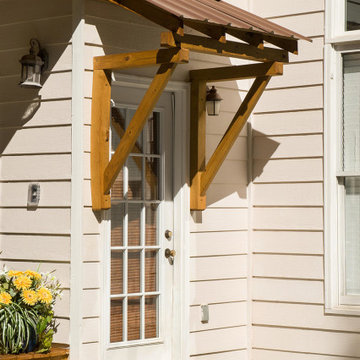
After photo of simple bracket portico to protect side door. Portico features a wood frame and metal roof to match rustic deck nearby.
アトランタにある低価格の小さなおしゃれな家の外観 (ビニールサイディング、下見板張り) の写真
アトランタにある低価格の小さなおしゃれな家の外観 (ビニールサイディング、下見板張り) の写真

This typical east coast 3BR 2 BA traditional home in a lovely suburban neighborhood enjoys modern convenience with solar. The SunPower solar system installed on this model home supplies all of the home's power needs and looks simply beautiful on this classic home. We've installed thousands of similar systems across the US and just love to see old homes modernizing into the clean, renewable (and cost saving) age.
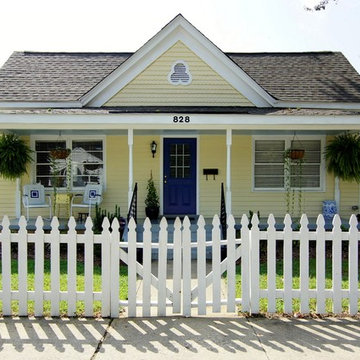
This darling Downtown Raleigh Cottage is over 100 years old. The current owners wanted to have some fun in their historic home! Sherwin Williams and Restoration Hardware paint colors inside add a contemporary feel.
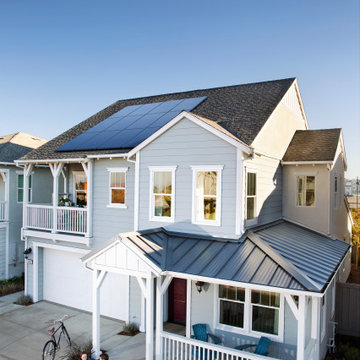
EnergyPal helps you create a sustainable eco minded home with the installation of solar energy and battery systems. This home features very sleek and beautiful SunPower solar panels on a composition shingle roof installed with low profile mounting. This model home is in California, though we've helped many homeowners across the USA in AZ, CA, CO, CT, IL, MA, NJ, NV, NY, TX, and others areas with similar solar energy system installations, and unbeatable pricing and top quality.
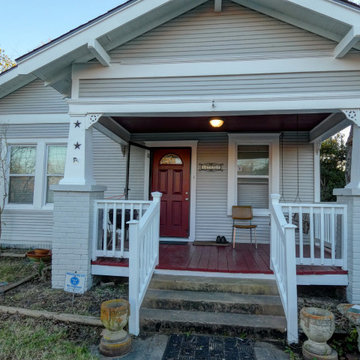
This is a basic intercity bungalow that had not been well maintained. We replaced the roof, replaced the damaged siding and repainted the house with Sherwin Williams Paint.
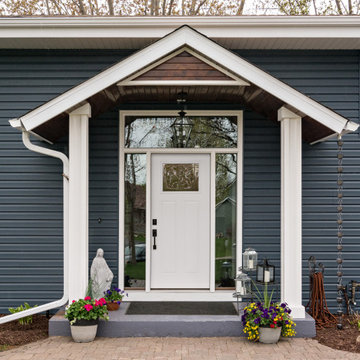
A new covered entry, with finishes by the homeowner (we love it!), adds to the otherwise flat front elevation of this long ranch style split entry home! New rich vinyl siding and pine accents.
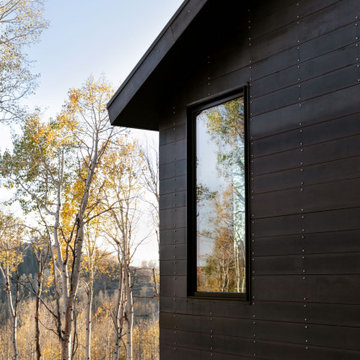
Just a few miles south of the Deer Valley ski resort is Brighton Estates, a community with summer vehicle access that requires a snowmobile or skis in the winter. This tiny cabin is just under 1000 SF of conditioned space and serves its outdoor enthusiast family year round. No space is wasted and the structure is designed to stand the harshest of storms.
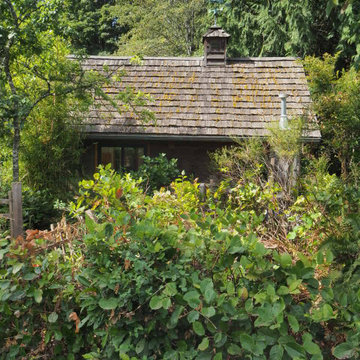
Now, almost 20 years later, the garage blends right into the landscape.
We converted the original 1920's 240 SF garage into a Poetry/Writing Studio by removing the flat roof, and adding a cathedral-ceiling gable roof, with a loft sleeping space reached by library ladder. The kitchenette is minimal--sink, under-counter refrigerator and hot plate. Behind the frosted glass folding door on the left, the toilet, on the right, a shower.
低価格の家の外観 (下見板張り) の写真
1
