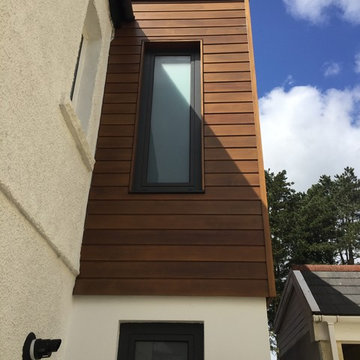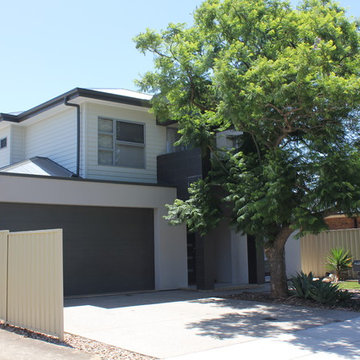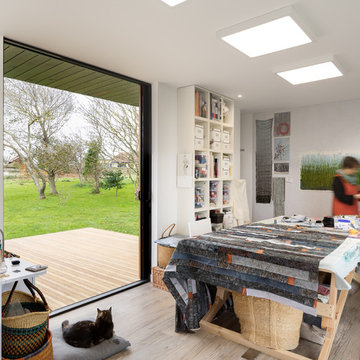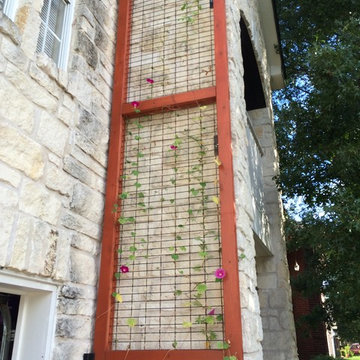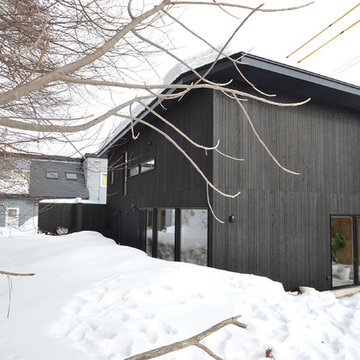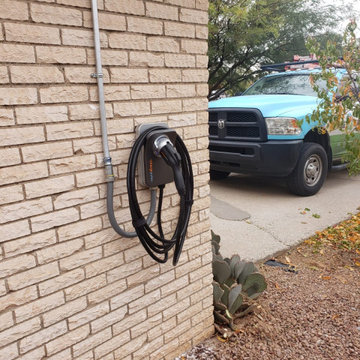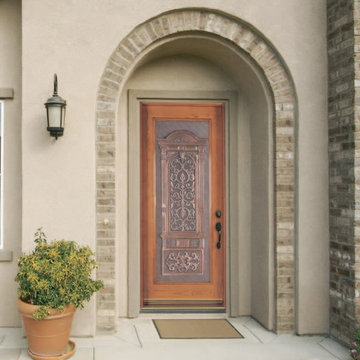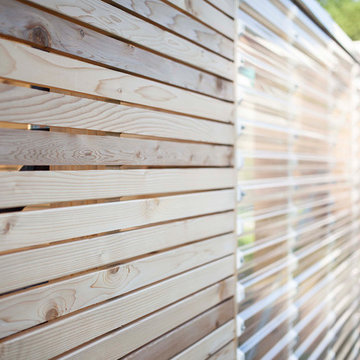低価格のベージュの家の外観の写真
絞り込み:
資材コスト
並び替え:今日の人気順
写真 1〜20 枚目(全 84 枚)
1/3
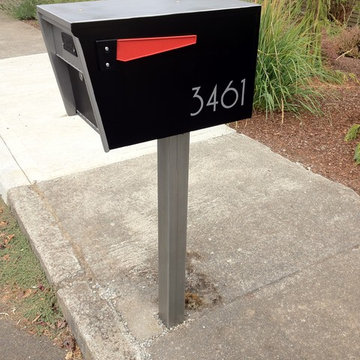
SoCal Mailbox Modern House Numbers
(modernhousenumbers.com)
available in 3", 4", 6", 8" or 12" high. made from high quality exterior grade vinyl with an adhesive back and available in a variety of colors (silver shown).
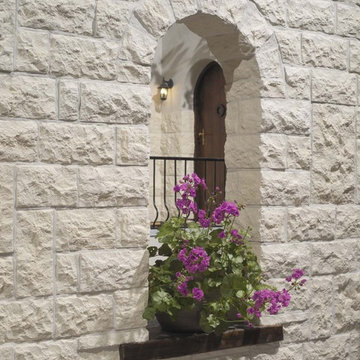
The composition of layers, the palette of shades, and the use of natural materials (concrete and granulate) give this stone his warm feel and romantic look. The Euroc stone is 100 percent frost-resistant and can therefore be used indoors and outdoors. With a variety of sizes it's easy to make that realistic random looking wall. Stone Design is durable, easy to clean, does not discolor and is moist, frost, and heat resistant. The light weight panels are easy to install with a regular thin set mortar (tile adhesive) based on the subsurface conditions. The subtle variatons in color and shape make it look and feel like real stone. After treatment with a conrete sealer this stone is even more easy to keep clean.

Gorgeously small rear extension to house artists den with pitched roof and bespoke hardwood industrial style window and french doors.
Internally finished with natural stone flooring, painted brick walls, industrial style wash basin, desk, shelves and sash windows to kitchen area.
Chris Snook
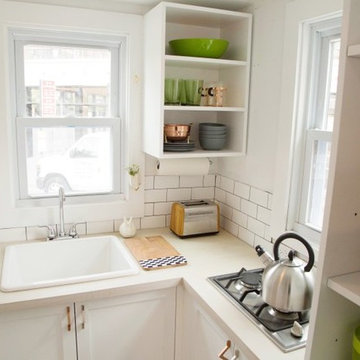
Recently, TaskRabbit challenged a group of 10 Taskers to build a Tiny House in the middle of Manhattan in just 72 hours – all for a good cause.
Building a fully outfitted tiny house in 3 days was a tall order – a build like this often takes months – but we set out to prove the power of collaboration, showing the kind of progress that can be made when people come together, bringing their best insights, skills and creativity to achieve something that seems impossible.
It was quite a week. New York was wonderful (and quite lovely, despite a bit of rain), our Taskers were incredible, and TaskRabbit’s Tiny House came together in record time, due to the planning, dedication and hard work of all involved.
A Symbol for Change
The TaskRabbit Tiny House was auctioned off with 100% of the proceeds going to our partner, Community Solutions, a national nonprofit helping communities take on complex social challenges – issues like homelessness, unemployment and health inequity – through collaboration and creative problem solving. This Tiny House was envisioned as a small symbol of the change that is possible when people have the right tools and opportunities to work together. Through our three-day build, our Taskers proved that amazing things can happen when we put our hearts into creating substantive change in our communities.
The Winning Bid
We’re proud to report that we were able to raise $26,600 to support Community Solutions’ work. Sarah, a lovely woman from New Hampshire, placed the winning bid – and it’s nice to know our tiny home is in good hands.
#ATinyTask: Behind the Scenes
The Plans
A lot of time and effort went into making sure this Tiny Home was as efficient, cozy and welcoming as possible. Our master planners, designer Lesley Morphy and TaskRabbit Creative Director Scott Smith, maximized every square inch in the little house with comfort and style in mind, utilizing a lofted bed, lofted storage, a floor-to-ceiling tiled shower, a compost toilet, and custom details throughout. There’s a surprising amount of built-in storage in the kitchen, while a conscious decision was made to keep the living space open so you could actually exist comfortably without feeling cramped.
The Build
Our Taskers worked long, hard shifts while our team made sure they were well fed, hydrated and in good spirits. The team brought amazing energy and we couldn’t be prouder of the way they worked together. Stay tuned, as we’ll be highlighting more of our Tiny House Taskers’ stories in coming days – they were so great that we want to make sure all of you get to know them better.
The Final Product
Behold, the completed Tiny House! For more photos, be sure to check out our Facebook page.
This was an incredibly inspiring project, and we really enjoyed watching the Tiny House come to life right in the middle of Manhattan. It was amazing to see what our Taskers are capable of, and we’re so glad we were able to support Community Solutions and help fight homelessness, unemployment and health inequity with #ATinyTask.
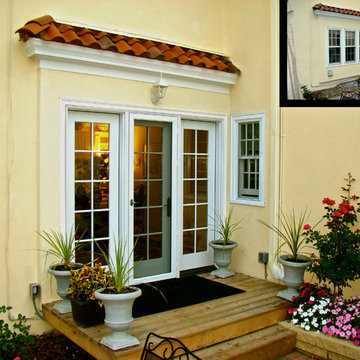
Photo showing the pre-construction conditions and finished project. Photos by Greg Schmidt
ミネアポリスにある低価格の小さなトラディショナルスタイルのおしゃれな家の外観 (漆喰サイディング、黄色い外壁) の写真
ミネアポリスにある低価格の小さなトラディショナルスタイルのおしゃれな家の外観 (漆喰サイディング、黄色い外壁) の写真
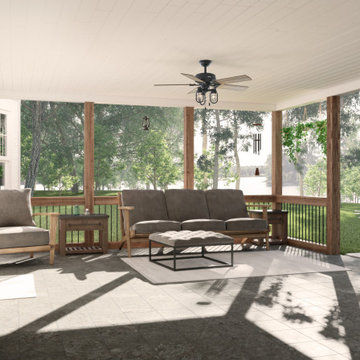
Hunter 52" Starklake Natural Iron Ceiling Fan, LED Light Kit and Pull Chain
他の地域にある低価格のカントリー風のおしゃれな家の外観の写真
他の地域にある低価格のカントリー風のおしゃれな家の外観の写真
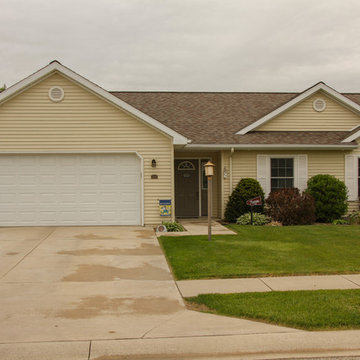
Located in Orchard Housing Development,
Designed and Constructed by John Mast Construction, Photos by Wesley Mast
他の地域にある低価格の中くらいなトラディショナルスタイルのおしゃれな家の外観 (ビニールサイディング、黄色い外壁) の写真
他の地域にある低価格の中くらいなトラディショナルスタイルのおしゃれな家の外観 (ビニールサイディング、黄色い外壁) の写真
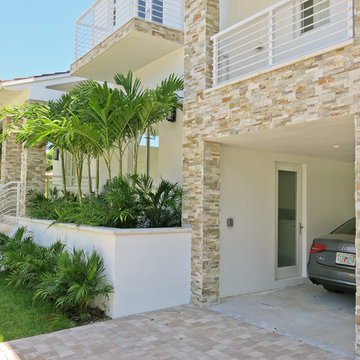
Product Showed: Gobi Format
Natural Stones Panels can make your home exterior look very Elegant, Eye-catching and Distinguished.
These panels have a clean, straight linear look but add texture due to the irregularity of the pieces.
Suggested uses: Indoors & Outdoors, Commercial, and Residential projects.
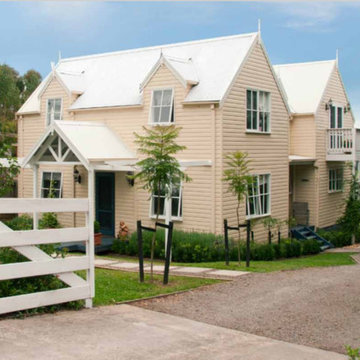
Old Mill can be added to and made into a bigger home with modular units. This is an Old Mill Twin. Modular home that can be customised as you choose. Buy the plans, Kit, built to lock up or fully fitted out.
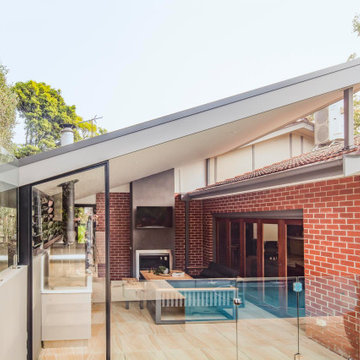
Attached to an existing home, a new angled roof covers an undercover alfresco area. The form allows a controlled level of exposure, natural ventilation and maximises solar access to the entertainment space, situated on the southern side of the property.
低価格のベージュの家の外観の写真
1


