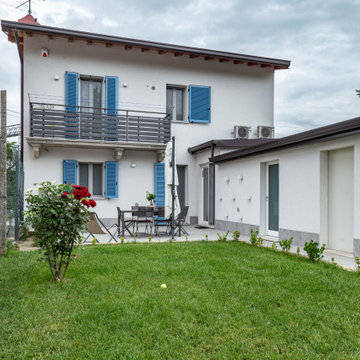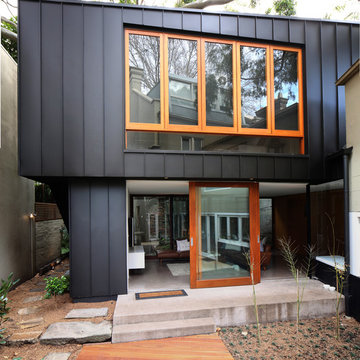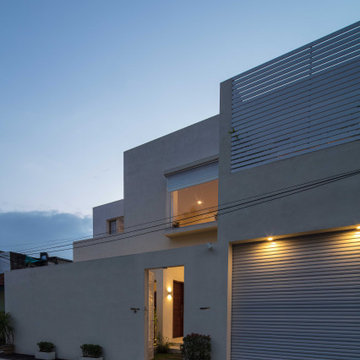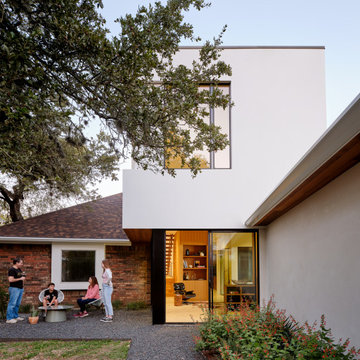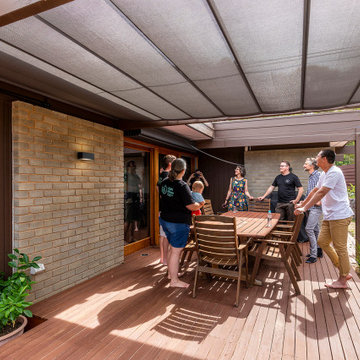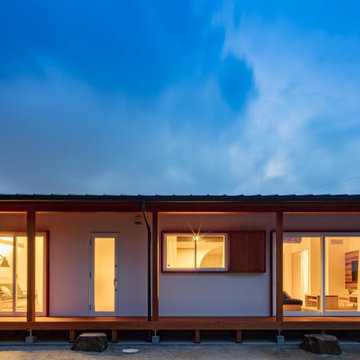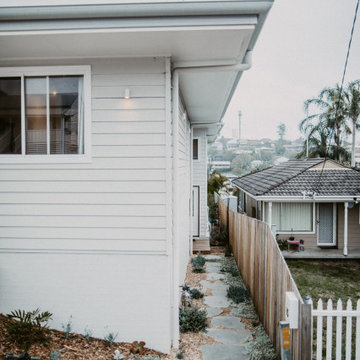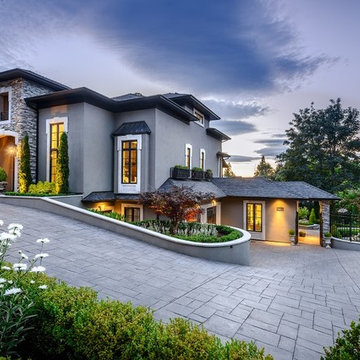高級な小さな一戸建ての家の写真
絞り込み:
資材コスト
並び替え:今日の人気順
写真 1181〜1200 枚目(全 1,671 枚)
1/4
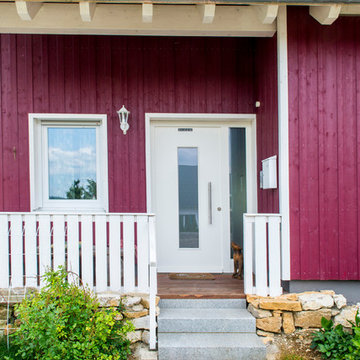
Hier wird die Liebe zum Holz gelebt, kleines Wohnhaus im Schwedenhausstil
ベルリンにある高級な小さな北欧スタイルのおしゃれな家の外観の写真
ベルリンにある高級な小さな北欧スタイルのおしゃれな家の外観の写真
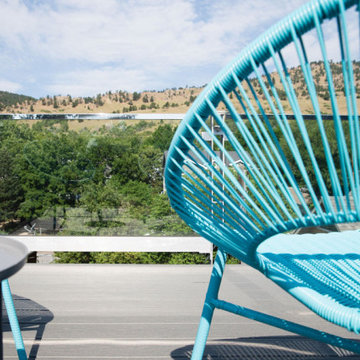
Roof top deck with glass railing and composite decking.
高級な小さなコンテンポラリースタイルのおしゃれな家の外観 (混合材サイディング、紫の外壁) の写真
高級な小さなコンテンポラリースタイルのおしゃれな家の外観 (混合材サイディング、紫の外壁) の写真
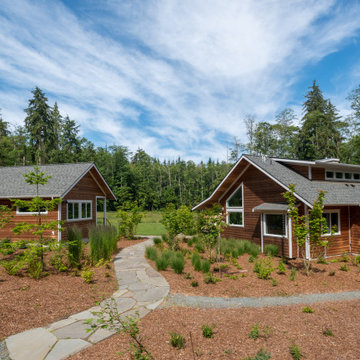
This family camp on Whidbey Island is designed with a main cabin and two small sleeping cabins. The main cabin is a one story with a loft and includes two bedrooms and a kitchen. The cabins are arranged in a semi circle around the open meadow.
Designed by: H2D Architecture + Design
www.h2darchitects.com
Photos by: Chad Coleman Photography
#whidbeyisland
#whidbeyislandarchitect
#h2darchitects
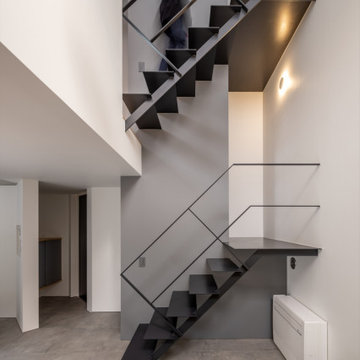
容積規制の厳しい敷地面積26坪での駐車スペースと中庭を内包した4人ご家族のための住宅の計画です。
50%の建ぺい率より建築可能な面積は13坪。
この制限の中から立体的な建築可能ボリュームを逆日影計算を行い算出した他、道路斜線天空率や壁面後退緩和、車庫の容積不算入緩和等を活用し獲得可能な最大容積を確保しました。
最大限の外皮を設定した上で、建築面積制限に収まるよう垂直に外部空間(中庭)を挿入。
その外部空間を軸として内部空間を配置し、内部空間においては水平垂直に空間相互の繋がりを設け、伸びやかな空間を実現しました。
リビングから段差なく続く中庭、上下をつなぐ吹抜、中庭のシンボルツリーには鮮やかな黄色い花を咲かせるイペを植えました。
シンボルツリーはリビング・ダイニングや寝室・キッチン・浴室等、生活の様々な場所から見え隠れし、四季を感じることで生活に潤いを与えます。
外部の駐車スペースにおいては壁面後退敷地を有効に活用するため4m×3mの跳ね出しスラブとし無柱空間を実現しています。
これは駐車スペース上部の壁面全体を固めて高さ2mの梁として計画することで
意匠が構造の「かたち」も担う合理的な計画によって、特殊な工法を用いること無く、耐震等級3を取得しています。
写真:三木 夕渚/ZEROKOBO DESIGN
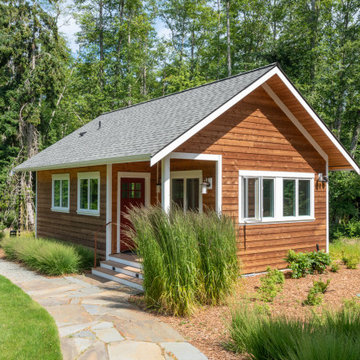
This family camp on Whidbey Island is designed with a main cabin and two small sleeping cabins. The main cabin is a one story with a loft and includes two bedrooms and a kitchen. The cabins are arranged in a semi circle around the open meadow.
Designed by: H2D Architecture + Design
www.h2darchitects.com
Photos by: Chad Coleman Photography
#whidbeyisland
#whidbeyislandarchitect
#h2darchitects
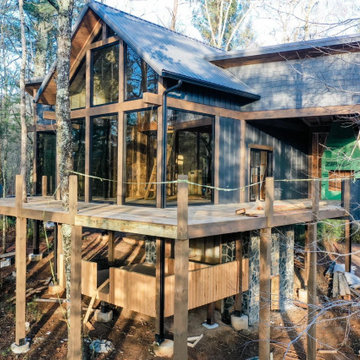
Nestled in the heart of the picturesque North Georgia Mountains, the Cherry Log tree houses are a stunning example of modern rustic architecture. Designed by James Knight of Reynard Custom Homes, these two tree houses exude an air of natural charm, featuring bark siding that blends seamlessly with the surrounding forest.
At first glance, one cannot help but be drawn to the thick metal rebar railing that frames the exterior of the tree houses, creating a unique and inviting look. The semi-attached sauna tower adds a touch of luxury to the rustic retreat, offering a perfect space for relaxation and rejuvenation after a long day exploring the surrounding wilderness.
Inside, the tree houses boast two spacious bedrooms and two beautifully appointed bathrooms, providing the perfect space for families or groups of friends. The loft above the kitchen offers additional sleeping space, making it the ideal spot for a cozy evening spent with loved ones.
As you step outside onto the deck, the stunning views of the mountains and lake take your breath away. The perfect spot to enjoy a morning coffee or an evening glass of wine, the deck provides a serene and tranquil space to soak up the natural beauty that surrounds you.
Overall, the Cherry Log tree houses are a perfect blend of modern luxury and rustic charm, providing a unique and unforgettable experience in the heart of the North Georgia Mountains.
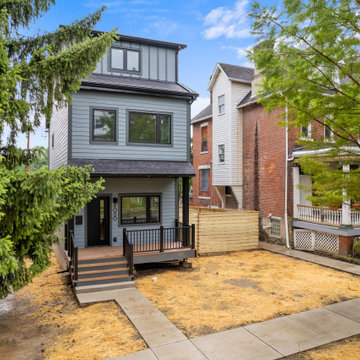
Brind'Amour Design served as Architect of Record on this Modular Home in Pittsburgh PA. This project was a collaboration between Brind'Amour Design, Designer/Developer Module and General Contractor Blockhouse.
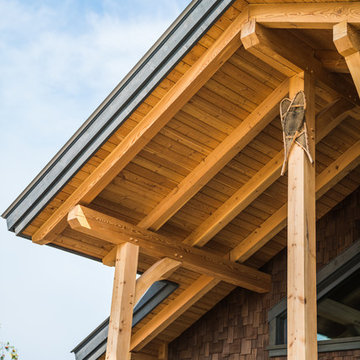
The best of the best went into this home. The full timber frame structure and quality materials throughout will ensure that it lasts for many generations. For an owner who likes to collect antiques, and drink a good scotch, the surroundings have to match
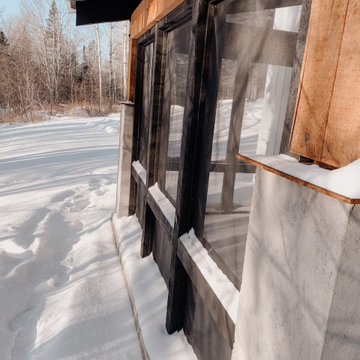
Close up of the column of rear screen porch. Concrete base of column capped with steel which we allowed to naturally weather and rust. Thick steel under upper wood timber post that is inset creates the illusion of the wooden portioin of the posts floating above the concrete..
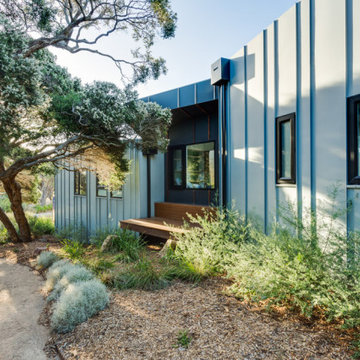
A metal-clad wall with small central deck overlooking a beautiful native garden
メルボルンにある高級な小さなモダンスタイルのおしゃれな家の外観 (メタルサイディング) の写真
メルボルンにある高級な小さなモダンスタイルのおしゃれな家の外観 (メタルサイディング) の写真
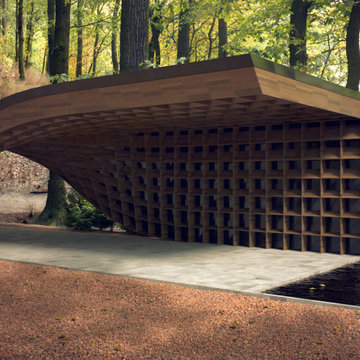
The A-17 Pavilion is a concept design created to host our client’s family and friends on Sundays. Its form is generated by twisting the geometry 90° so that the wall becomes the roof and vice versa. The pavilion is a wooden self-structure with integrated half-lap joints resembling bookshelf frames. Its exterior faces are covered by black satin aluminum plates that reflect the light and colors of its context. The A-17 Pavilion is a statement for integration to its natural environment while having its own protagonist character.
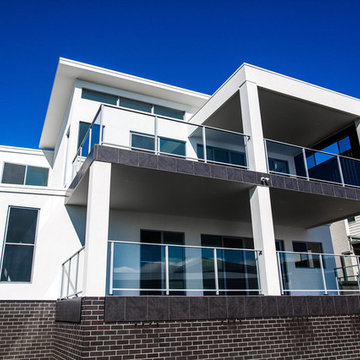
Bold, sophisticated and distinctive, this modern three-bedroom home embraces the simplicity typical of monochromic palettes to create a harmonious and functional family home. The colours employed on the exterior perfectly contrast and highlight aspects of this distinctive façade, accentuated further by the combination of mixed materials.
高級な小さな一戸建ての家の写真
60
