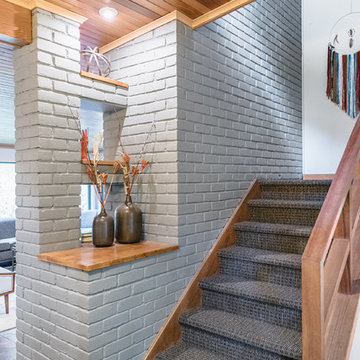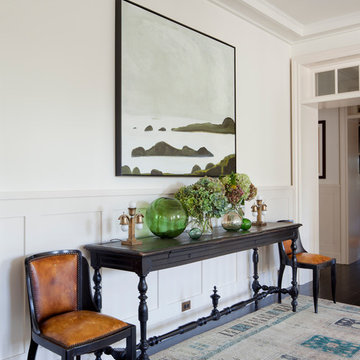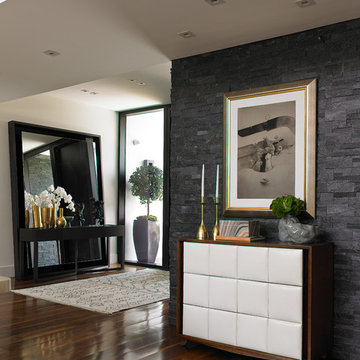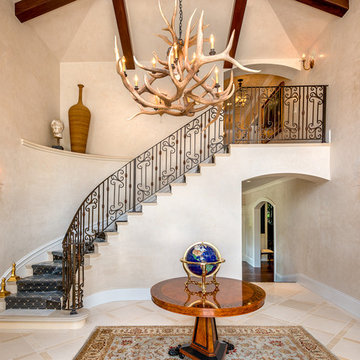玄関ロビーの写真
絞り込み:
資材コスト
並び替え:今日の人気順
写真 1061〜1080 枚目(全 47,402 枚)
1/2
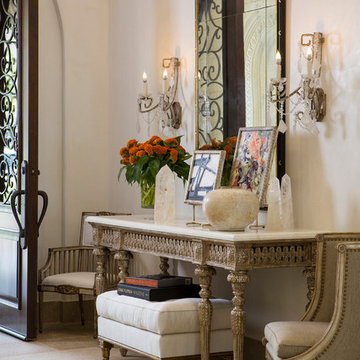
Luxuriously tailored furnishings executed in a narrowed palette of greys, creams, and whites--with just a jolt of color--parallel the polished architecture. The sumptuous layers of lighting, rugs, textiles, and art are crisp and sophisticated.
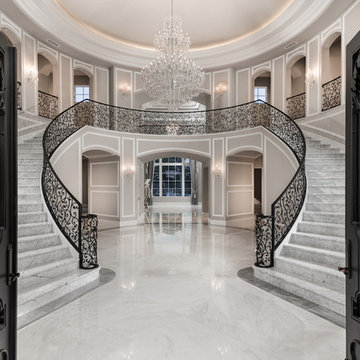
This grand marble staircase is absolutely stunning with a black iron railing and a crystal chandelier.
フェニックスにあるラグジュアリーな巨大なトランジショナルスタイルのおしゃれな玄関ロビー (白い壁、大理石の床、黒いドア、白い床) の写真
フェニックスにあるラグジュアリーな巨大なトランジショナルスタイルのおしゃれな玄関ロビー (白い壁、大理石の床、黒いドア、白い床) の写真
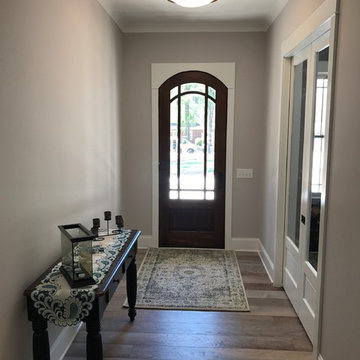
ローリーにある高級な中くらいなトラディショナルスタイルのおしゃれな玄関ロビー (ベージュの壁、濃色無垢フローリング、濃色木目調のドア、茶色い床) の写真
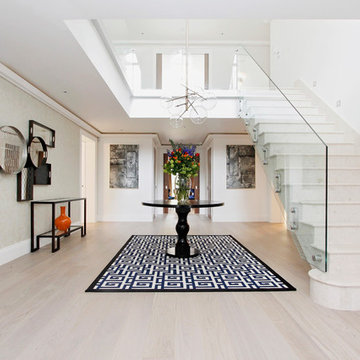
A bright spacious carefully curated entrance hall, designed for impact, fulfilling the brief of ensuring an immediate impression of light and space.
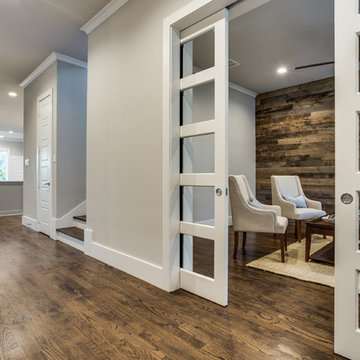
Shoot 2 Sell
ダラスにあるお手頃価格の中くらいなラスティックスタイルのおしゃれな玄関ロビー (グレーの壁、無垢フローリング、木目調のドア) の写真
ダラスにあるお手頃価格の中くらいなラスティックスタイルのおしゃれな玄関ロビー (グレーの壁、無垢フローリング、木目調のドア) の写真
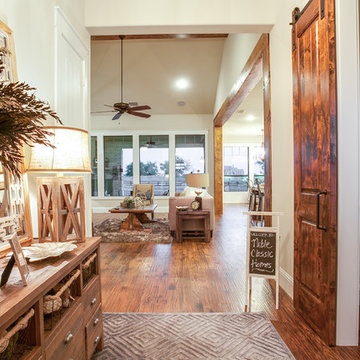
Ariana Miller with ANM Photography
ダラスにある高級な中くらいなトランジショナルスタイルのおしゃれな玄関ロビー (ベージュの壁、無垢フローリング、木目調のドア) の写真
ダラスにある高級な中くらいなトランジショナルスタイルのおしゃれな玄関ロビー (ベージュの壁、無垢フローリング、木目調のドア) の写真
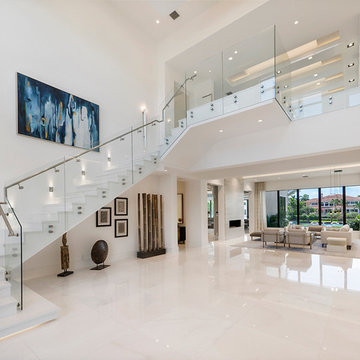
This Boca Raton home incorporates contemporary design elements to create a space of peace and calm. The soft neutrals paired with modern details emulate the perfect amount of sophistication. This contemporary design blends comfort and class.
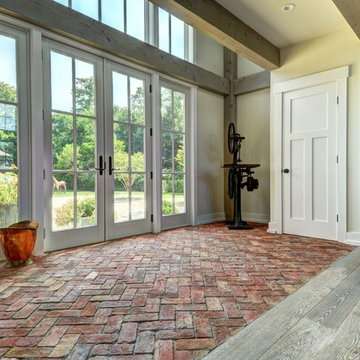
Barn House Entry with Brick Floor
Chris Foster Photography
バーリントンにある広いカントリー風のおしゃれな玄関ロビー (ベージュの壁、レンガの床、白いドア) の写真
バーリントンにある広いカントリー風のおしゃれな玄関ロビー (ベージュの壁、レンガの床、白いドア) の写真
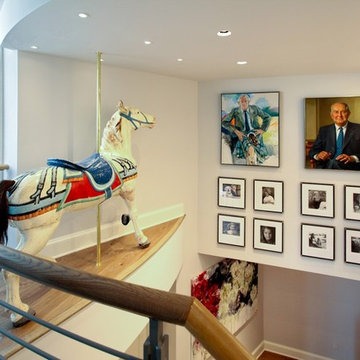
View of the carousel horse from the upstairs balcony.
Photography: Marc Anthony Studios
ワシントンD.C.にある中くらいなコンテンポラリースタイルのおしゃれな玄関ロビー (グレーの壁、無垢フローリング) の写真
ワシントンD.C.にある中くらいなコンテンポラリースタイルのおしゃれな玄関ロビー (グレーの壁、無垢フローリング) の写真
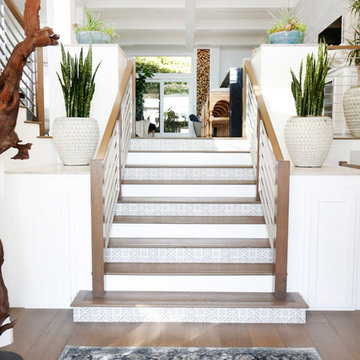
AFTER: ENTRY | We took out the faux painted bamboo handrails and built in planters and replaced them with a stained solid maple handrail with hand forged iron detailing. We replaced the travertine and redesigned the stairs by using dark hardwood flooring and stamped carrara tile. |
Renovations + Design by Blackband Design | Photography by Tessa Neustadt
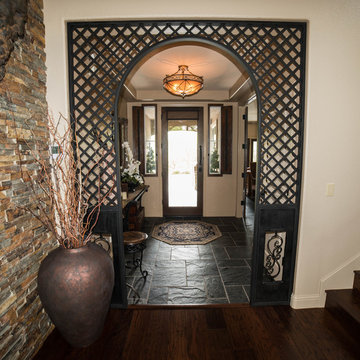
The entryway was updated by adding a glass front door to bring in additional light, black slate floors, and a custom made metal arch to bring some drama to the foyer.
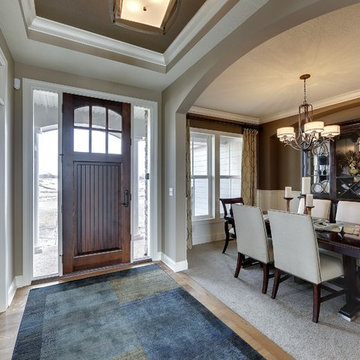
#exclusive #houseplan 73358HS comes to life
Architectural Designs Exclusive #HousePlan 73358HS is a 5 bed home with a sport court in the finished lower level. It gives you four bedrooms on the second floor and a fifth in the finished loewr level. That's where you'll find your indoor sport court as well as a rec space and a bar.
Ready when you are! Where do YOU want to build?
Specs-at-a-glance
5 beds
4.5 baths
4,600+ sq. ft. including sport court
Plans: http://bit.ly/73358hs
#readywhenyouare
#houseplan
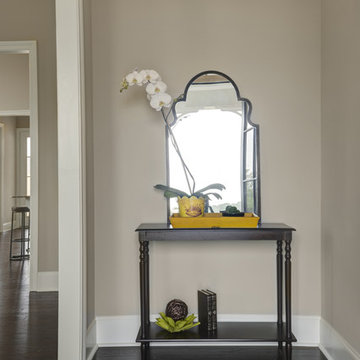
Haylei Smith
ニューオリンズにある中くらいなトランジショナルスタイルのおしゃれな玄関ロビー (ベージュの壁、濃色無垢フローリング、茶色い床) の写真
ニューオリンズにある中くらいなトランジショナルスタイルのおしゃれな玄関ロビー (ベージュの壁、濃色無垢フローリング、茶色い床) の写真
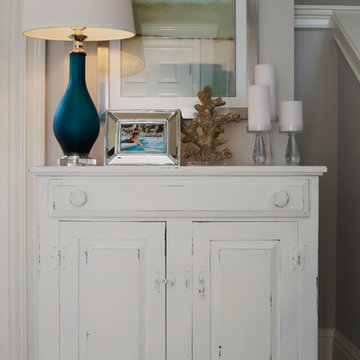
Another chest repurposed by painting from Du Grenier Adding the coastal accessories and great lamp make for a welcoming entry
The living room has soaring cathedral ceilings with lots of natural light.The kitchen was redone to allow a better flow with custom cabinets and ope floor plan with family room. The addition of a wall of cabinets in the playroom afforded these clients the much needed storage space their home was lacking, and helps to keep the playroom tidy!
Another chest repurposed Diane Wagner
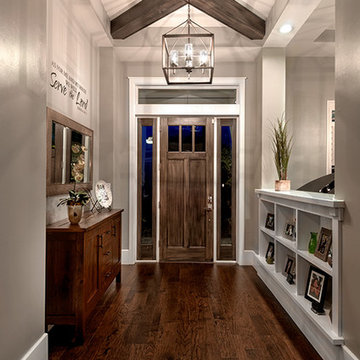
Foyer. The Sater Design Collection's luxury, Craftsman home plan "Prairie Pine Court" (Plan #7083). saterdesign.com
マイアミにある高級な中くらいなトラディショナルスタイルのおしゃれな玄関ロビー (グレーの壁、濃色無垢フローリング、濃色木目調のドア) の写真
マイアミにある高級な中くらいなトラディショナルスタイルのおしゃれな玄関ロビー (グレーの壁、濃色無垢フローリング、濃色木目調のドア) の写真
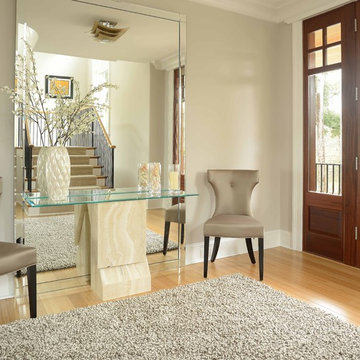
photo: Jim Somerset
チャールストンにある高級な広いモダンスタイルのおしゃれな玄関ロビー (グレーの壁、竹フローリング、木目調のドア) の写真
チャールストンにある高級な広いモダンスタイルのおしゃれな玄関ロビー (グレーの壁、竹フローリング、木目調のドア) の写真
玄関ロビーの写真
54
