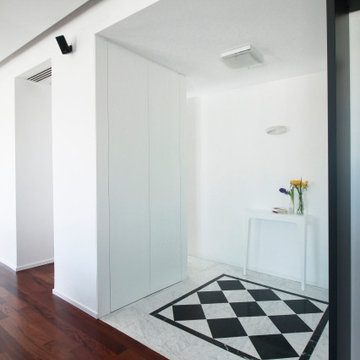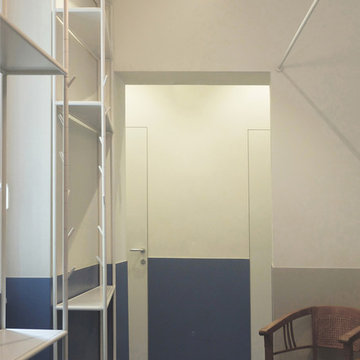玄関ロビー (ターコイズの床) の写真
絞り込み:
資材コスト
並び替え:今日の人気順
写真 1〜10 枚目(全 10 枚)
1/3
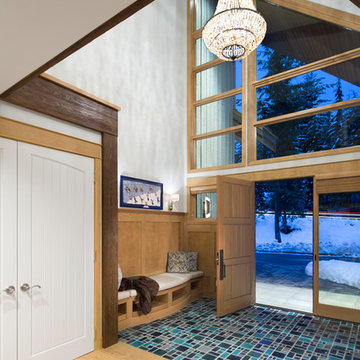
Christina Faminoff Photography
他の地域にある中くらいなラスティックスタイルのおしゃれな玄関ロビー (木目調のドア、ターコイズの床、グレーの壁、セラミックタイルの床) の写真
他の地域にある中くらいなラスティックスタイルのおしゃれな玄関ロビー (木目調のドア、ターコイズの床、グレーの壁、セラミックタイルの床) の写真
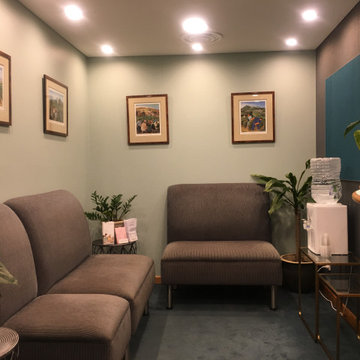
Refreshing this 20 year old medical suite focussed on selecting new wall finishes to complement the carpet and joinery. The existing furniture was a selection of much-loved family heirlooms, which we restored and reupholstered to give a new lease on life. We also came up with a cost-effective solution to refresh the chipped and worn reception counter without needing to completely replace it.
It was important to the client for the refurbishment to engender a sense of calm for patients and staff. Colour is a key factor in establishing mood and ambience, and we went for a refined palette featuring emerald, navy blue and tonal neutrals interspersed with natural timber grains and brassy metallic accents. These elements help establish and air of serenity amid the hustle of a busy hospital.
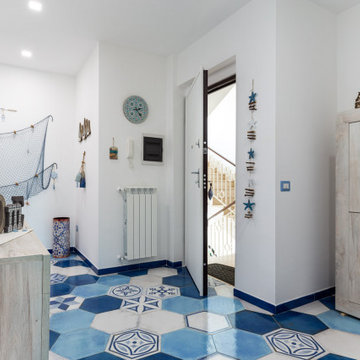
Foto: © Federico Viola Fotografia - 2020
他の地域にある中くらいな地中海スタイルのおしゃれな玄関ロビー (白い壁、磁器タイルの床、ターコイズの床) の写真
他の地域にある中くらいな地中海スタイルのおしゃれな玄関ロビー (白い壁、磁器タイルの床、ターコイズの床) の写真
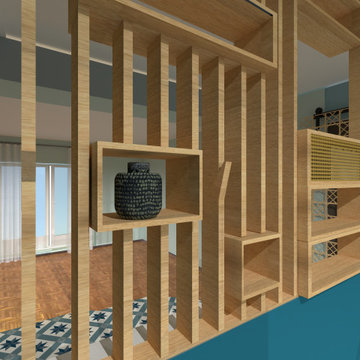
L'entrée de cet appartement a été intégralement repensée.
Nous avons imaginé une claustra pour redistribuer les espaces et y adosser le piano des propriétaires. La claustra se compose des tasseaux de bois avec des rangements suspendus de type niche et étagères.
Une banquette sur mesure agrémente l'espace.
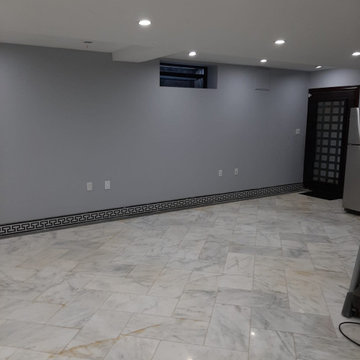
ニューアークにある高級な広いコンテンポラリースタイルのおしゃれな玄関ロビー (グレーの壁、磁器タイルの床、黒いドア、ターコイズの床、格子天井、パネル壁) の写真
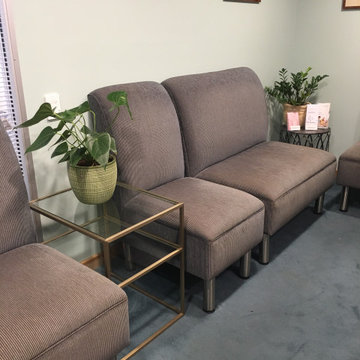
Refreshing this 20 year old medical suite focussed on selecting new wall finishes to complement the carpet and joinery. The existing furniture was a selection of much-loved family heirlooms, which we restored and reupholstered to give a new lease on life. We also came up with a cost-effective solution to refresh the chipped and worn reception counter without needing to completely replace it.
It was important to the client for the refurbishment to engender a sense of calm for patients and staff. Colour is a key factor in establishing mood and ambience, and we went for a refined palette featuring emerald, navy blue and tonal neutrals interspersed with natural timber grains and brassy metallic accents. These elements help establish and air of serenity amid the hustle of a busy hospital.
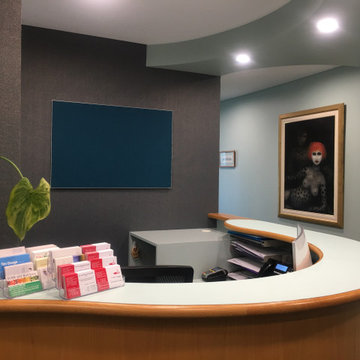
Refreshing this 20 year old medical suite focussed on selecting new wall finishes to complement the carpet and joinery. The existing furniture was a selection of much-loved family heirlooms, which we restored and reupholstered to give a new lease on life. We also came up with a cost-effective solution to refresh the chipped and worn reception counter without needing to completely replace it.
It was important to the client for the refurbishment to engender a sense of calm for patients and staff. Colour is a key factor in establishing mood and ambience, and we went for a refined palette featuring emerald, navy blue and tonal neutrals interspersed with natural timber grains and brassy metallic accents. These elements help establish and air of serenity amid the hustle of a busy hospital.
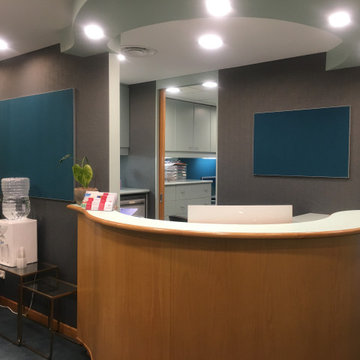
Refreshing this 20 year old medical suite focussed on selecting new wall finishes to complement the carpet and joinery. The existing furniture was a selection of much-loved family heirlooms, which we restored and reupholstered to give a new lease on life. We also came up with a cost-effective solution to refresh the chipped and worn reception counter without needing to completely replace it.
It was important to the client for the refurbishment to engender a sense of calm for patients and staff. Colour is a key factor in establishing mood and ambience, and we went for a refined palette featuring emerald, navy blue and tonal neutrals interspersed with natural timber grains and brassy metallic accents. These elements help establish and air of serenity amid the hustle of a busy hospital.
玄関ロビー (ターコイズの床) の写真
1
