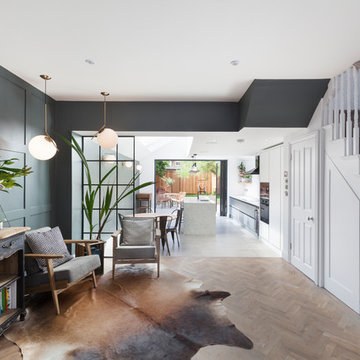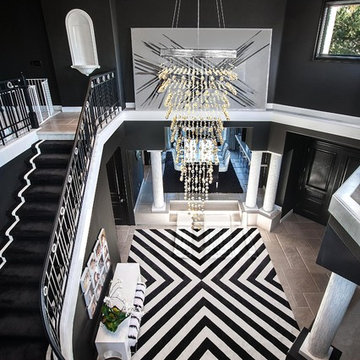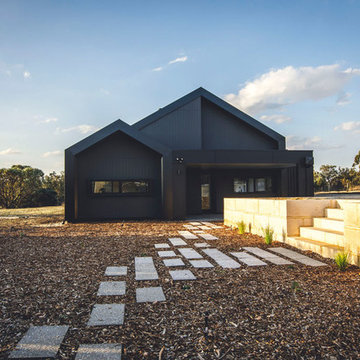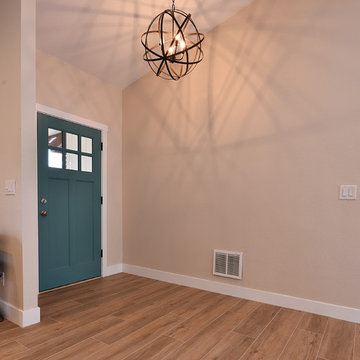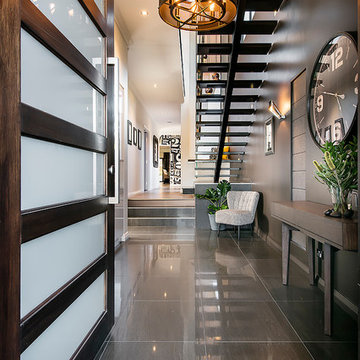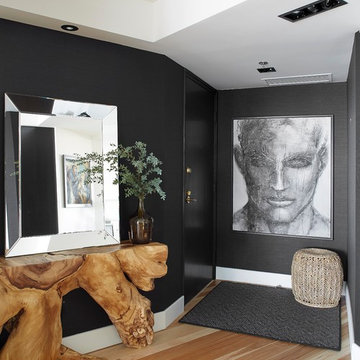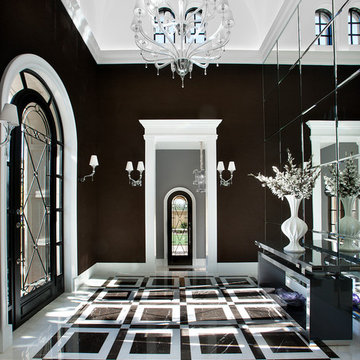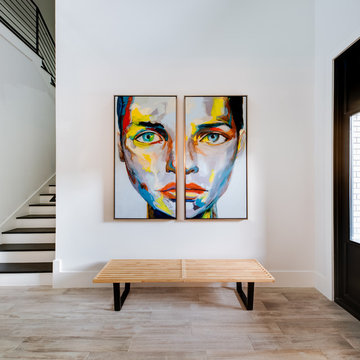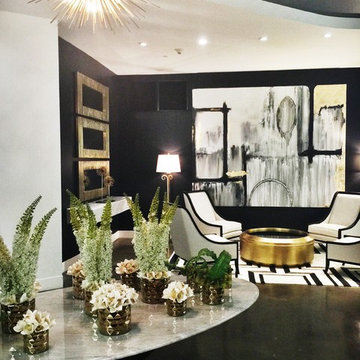玄関ロビー (黒い壁) の写真
並び替え:今日の人気順
写真 1〜20 枚目(全 302 枚)
1/3

Mudrooms are practical entryway spaces that serve as a buffer between the outdoors and the main living areas of a home. Typically located near the front or back door, mudrooms are designed to keep the mess of the outside world at bay.
These spaces often feature built-in storage for coats, shoes, and accessories, helping to maintain a tidy and organized home. Durable flooring materials, such as tile or easy-to-clean surfaces, are common in mudrooms to withstand dirt and moisture.
Additionally, mudrooms may include benches or cubbies for convenient seating and storage of bags or backpacks. With hooks for hanging outerwear and perhaps a small sink for quick cleanups, mudrooms efficiently balance functionality with the demands of an active household, providing an essential transitional space in the home.

The entry leads to an open plan parlor floor. with adjacent living room at the front, dining in the middle and open kitchen in the back of the house.. One hidden surprise is the paneled door that opens to reveal a tiny guest bath under the existing staircase. Executive Saarinen arm chairs from are reupholstered in a shiny Knoll 'Tryst' fabric which adds texture and compliments the black lacquer mushroom 1970's table and shiny silver frame of the large round mirror.
Photo: Ward Roberts
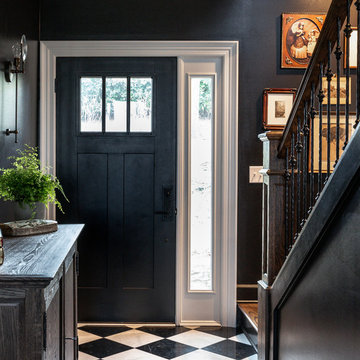
Leslie Brown
ナッシュビルにある高級な中くらいなトランジショナルスタイルのおしゃれな玄関ロビー (黒い壁、大理石の床、黒いドア、黒い床) の写真
ナッシュビルにある高級な中くらいなトランジショナルスタイルのおしゃれな玄関ロビー (黒い壁、大理石の床、黒いドア、黒い床) の写真

Welcome home! Make a statement with this moulding wall!
JL Interiors is a LA-based creative/diverse firm that specializes in residential interiors. JL Interiors empowers homeowners to design their dream home that they can be proud of! The design isn’t just about making things beautiful; it’s also about making things work beautifully. Contact us for a free consultation Hello@JLinteriors.design _ 310.390.6849_ www.JLinteriors.design
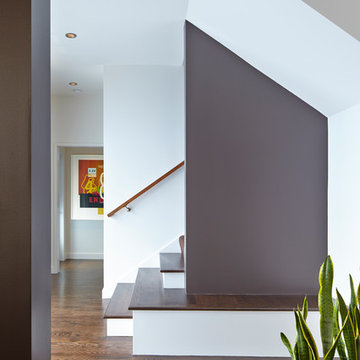
Originally a nearly three-story tall 1920’s European-styled home was turned into a modern villa for work and home. A series of low concrete retaining wall planters and steps gradually takes you up to the second level entry, grounding or anchoring the house into the site, as does a new wrap around veranda and trellis. Large eave overhangs on the upper roof were designed to give the home presence and were accented with a Mid-century orange color. The new master bedroom addition white box creates a better sense of entry and opens to the wrap around veranda at the opposite side. Inside the owners live on the lower floor and work on the upper floor with the garage basement for storage, archives and a ceramics studio. New windows and open spaces were created for the graphic designer owners; displaying their mid-century modern furnishings collection.
A lot of effort went into attempting to lower the house visually by bringing the ground plane higher with the concrete retaining wall planters, steps, wrap around veranda and trellis, and the prominent roof with exaggerated overhangs. That the eaves were painted orange is a cool reflection of the owner’s Dutch heritage. Budget was a driver for the project and it was determined that the footprint of the home should have minimal extensions and that the new windows remain in the same relative locations as the old ones. Wall removal was utilized versus moving and building new walls where possible.
Photo Credit: John Sutton Photography.
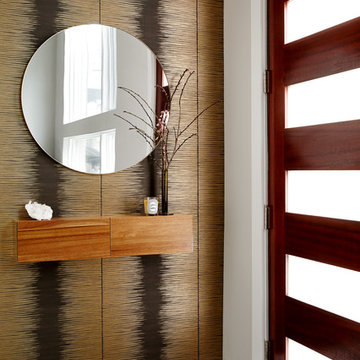
Entry vestibule with metallic wallcovering, floating console shelf, and round mirror. Photo by Kyle Born.
フィラデルフィアにあるお手頃価格の小さなエクレクティックスタイルのおしゃれな玄関ロビー (黒い壁、磁器タイルの床、濃色木目調のドア、グレーの床) の写真
フィラデルフィアにあるお手頃価格の小さなエクレクティックスタイルのおしゃれな玄関ロビー (黒い壁、磁器タイルの床、濃色木目調のドア、グレーの床) の写真
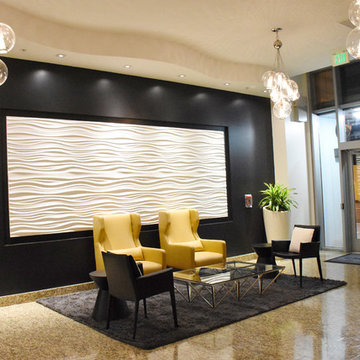
From a "College Dorm" look to a Sophisticated and Refined grown up lobby.
Photos by www.cambuker.com
サンディエゴにあるお手頃価格の中くらいなコンテンポラリースタイルのおしゃれな玄関ロビー (黒い壁、大理石の床) の写真
サンディエゴにあるお手頃価格の中くらいなコンテンポラリースタイルのおしゃれな玄関ロビー (黒い壁、大理石の床) の写真
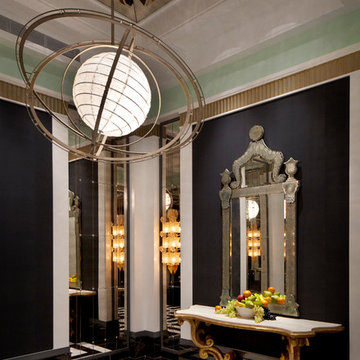
The black and white graphic pattern marble floor in the Grand Entree is luxurious and bold. Black de Gournay tea paper provides the perfect backdrop for the Italian 18th century carved and gilded architectural piece at the end of the hallway.
Photography: Lisa Romerein
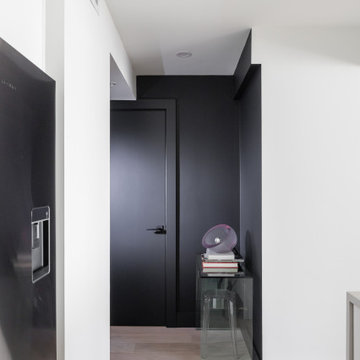
This black entry contrasts with the rest of the space, being white and bright. Painting the door and walls black in this entry grounds the space and creates a warm and inviting touchdown when you enter the home.
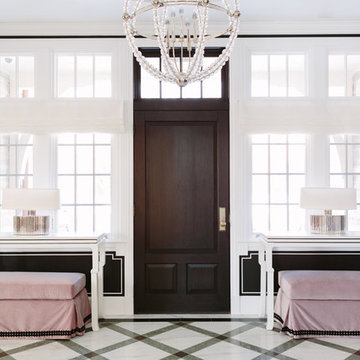
Photo Credit:
Aimée Mazzenga
シカゴにある広いトランジショナルスタイルのおしゃれな玄関ロビー (磁器タイルの床、濃色木目調のドア、マルチカラーの床、黒い壁) の写真
シカゴにある広いトランジショナルスタイルのおしゃれな玄関ロビー (磁器タイルの床、濃色木目調のドア、マルチカラーの床、黒い壁) の写真
玄関ロビー (黒い壁) の写真
1
