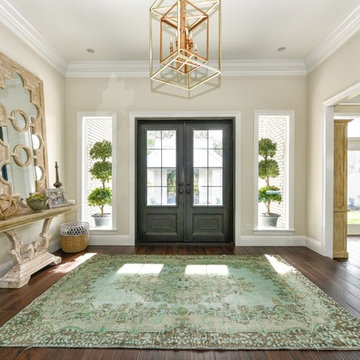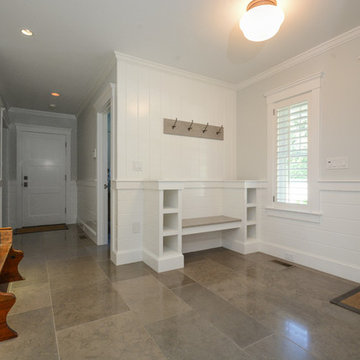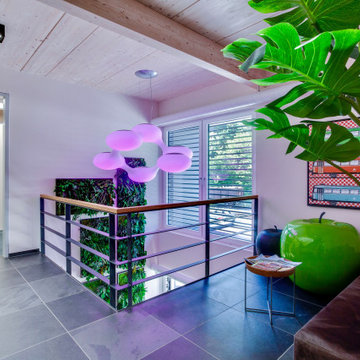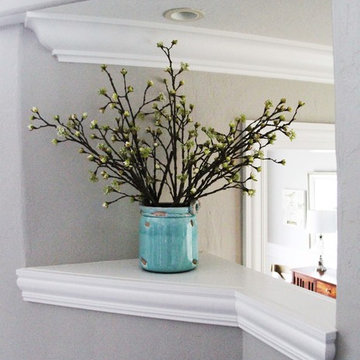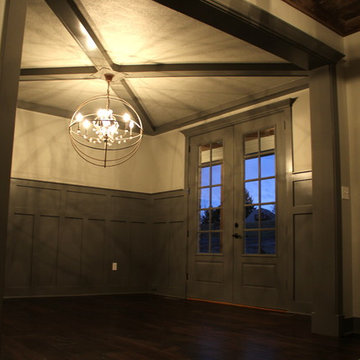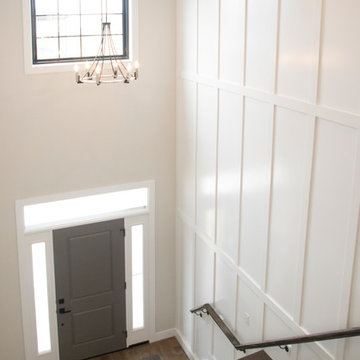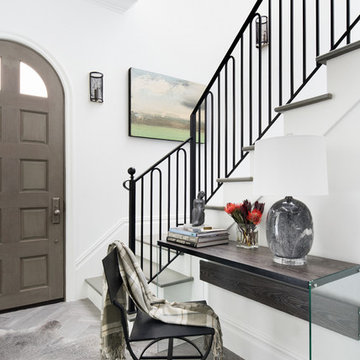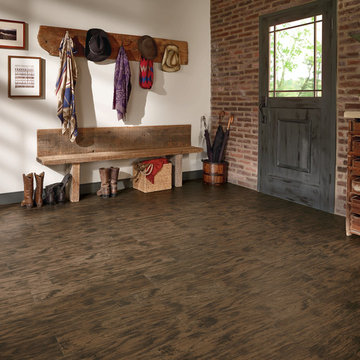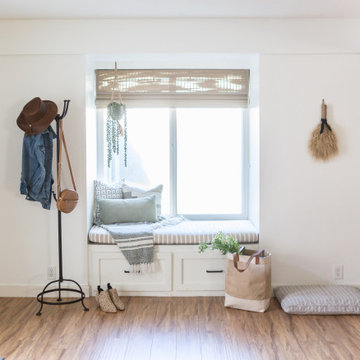玄関ロビー (グレーのドア) の写真
絞り込み:
資材コスト
並び替え:今日の人気順
写真 1〜20 枚目(全 924 枚)
1/3
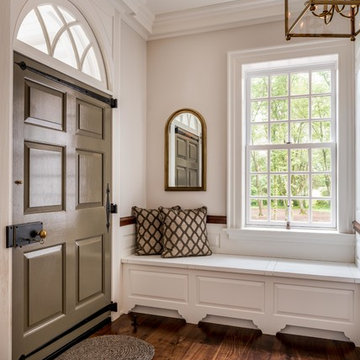
Angle Eye Photography
フィラデルフィアにあるトラディショナルスタイルのおしゃれな玄関ロビー (白い壁、無垢フローリング、グレーのドア) の写真
フィラデルフィアにあるトラディショナルスタイルのおしゃれな玄関ロビー (白い壁、無垢フローリング、グレーのドア) の写真
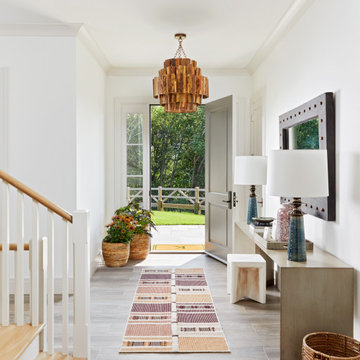
Light and airy entrance.
ニューヨークにある高級な中くらいなトランジショナルスタイルのおしゃれな玄関ロビー (白い壁、グレーのドア、グレーの床) の写真
ニューヨークにある高級な中くらいなトランジショナルスタイルのおしゃれな玄関ロビー (白い壁、グレーのドア、グレーの床) の写真
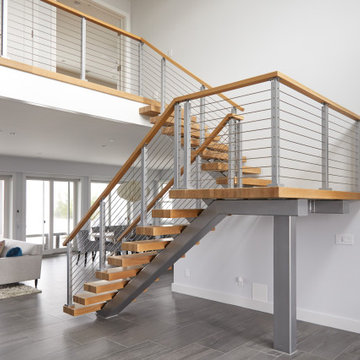
| SWITCHBACK STAIRS |
From Before to After, it's amazing to see vision become a reality.
In Westhampton, New York, a homeowner installed this modern switchback floating staircase to connect two floors. They used a speedboat silver powder coat on both the rod railing and the stair stringer, creating an artistic wash of color.
The homeowner knew that this staircase would be the first thing seen upon entering the house. They had a vision for a defining staircase that would hold the house together. The silver melds nicely with the wooden handrail and thick stair treads. It’s a look that is as sturdy as it is beautiful.
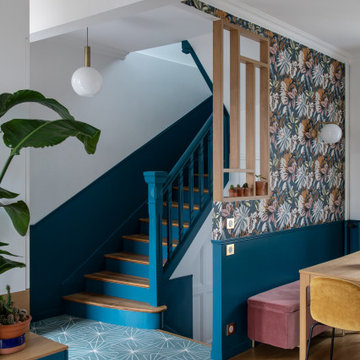
Rénovation et aménagement d'une entrée
パリにある高級な中くらいなモダンスタイルのおしゃれな玄関ロビー (青い壁、コンクリートの床、グレーのドア、青い床) の写真
パリにある高級な中くらいなモダンスタイルのおしゃれな玄関ロビー (青い壁、コンクリートの床、グレーのドア、青い床) の写真

The Clients contacted Cecil Baker + Partners to reconfigure and remodel the top floor of a prominent Philadelphia high-rise into an urban pied-a-terre. The forty-five story apartment building, overlooking Washington Square Park and its surrounding neighborhoods, provided a modern shell for this truly contemporary renovation. Originally configured as three penthouse units, the 8,700 sf interior, as well as 2,500 square feet of terrace space, was to become a single residence with sweeping views of the city in all directions.
The Client’s mission was to create a city home for collecting and displaying contemporary glass crafts. Their stated desire was to cast an urban home that was, in itself, a gallery. While they enjoy a very vital family life, this home was targeted to their urban activities - entertainment being a central element.
The living areas are designed to be open and to flow into each other, with pockets of secondary functions. At large social events, guests feel free to access all areas of the penthouse, including the master bedroom suite. A main gallery was created in order to house unique, travelling art shows.
Stemming from their desire to entertain, the penthouse was built around the need for elaborate food preparation. Cooking would be visible from several entertainment areas with a “show” kitchen, provided for their renowned chef. Secondary preparation and cleaning facilities were tucked away.
The architects crafted a distinctive residence that is framed around the gallery experience, while also incorporating softer residential moments. Cecil Baker + Partners embraced every element of the new penthouse design beyond those normally associated with an architect’s sphere, from all material selections, furniture selections, furniture design, and art placement.
Barry Halkin and Todd Mason Photography

Entry details preserved from this fabulous brass hardware to the wrap around stone of the fireplace...add plants (everything is better with plants), vintage furniture, and a flavor for art....voila!!!!
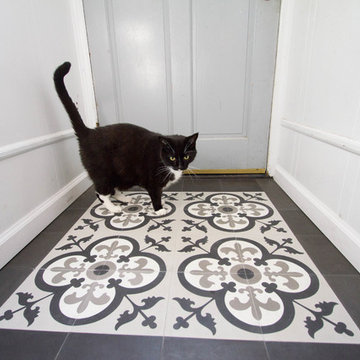
The front entrance of this home received some much needed new floor tile! Patterned black and white cement tiles are bordered by solid black cement tiles.
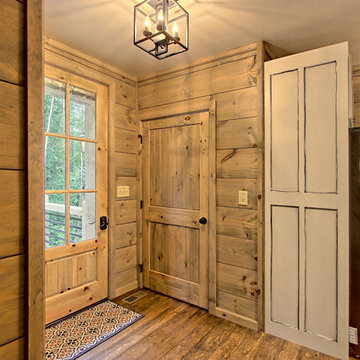
kurtis miller photography, kmpics.com
cozy entry into charming rustic cottage
他の地域にある小さなラスティックスタイルのおしゃれな玄関ロビー (グレーの壁、塗装フローリング、グレーのドア、茶色い床) の写真
他の地域にある小さなラスティックスタイルのおしゃれな玄関ロビー (グレーの壁、塗装フローリング、グレーのドア、茶色い床) の写真

The brief was to design a portico side Extension for an existing home to add more storage space for shoes, coats and above all, create a warm welcoming entrance to their home.
Materials - Brick (to match existing) and birch plywood.
玄関ロビー (グレーのドア) の写真
1

