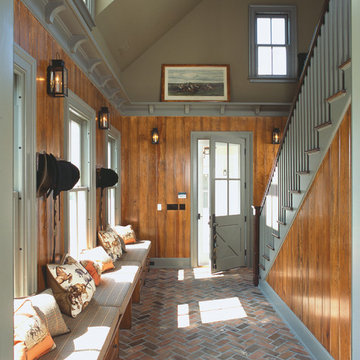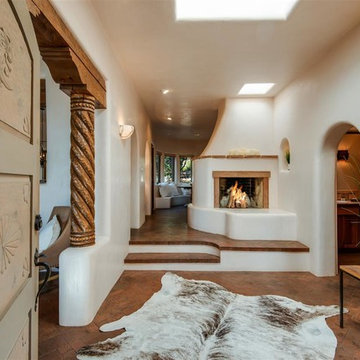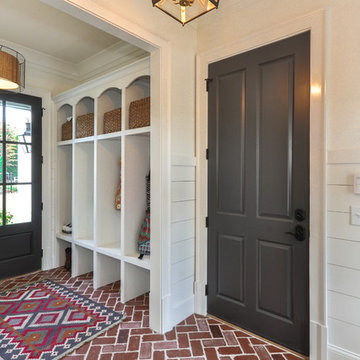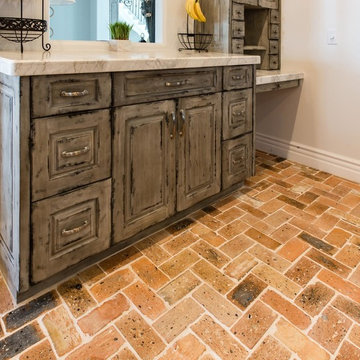玄関ロビー (レンガの床、グレーのドア) の写真
絞り込み:
資材コスト
並び替え:今日の人気順
写真 1〜19 枚目(全 19 枚)
1/4

The brief was to design a portico side Extension for an existing home to add more storage space for shoes, coats and above all, create a warm welcoming entrance to their home.
Materials - Brick (to match existing) and birch plywood.
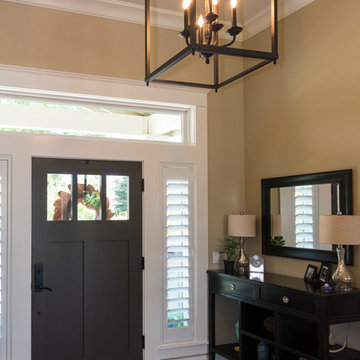
This home was originally built in 1950 and was renovated and redesigned to capture its traditional Woodland roots, while also capturing a sense of a clean and contemporary design.
Photos by: Farrell Scott
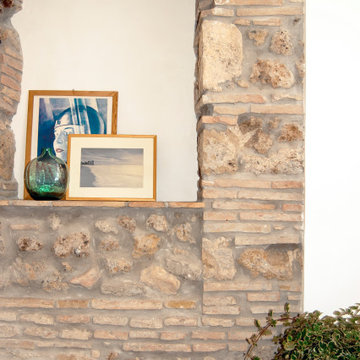
Ogni casa ha una storia da raccontare. La storia di questo piccolo bilocale nel centro storico di Orte (VT) racconta di stratificazioni e di passaggio del tempo...
Al piano terra, dove si trova l'ingresso dell'appartamento ho voluto lasciare il segno di questo trascorrere del tempo lasciando a vista parte della muratura originaria e conservando il rivestimento in pietra delle scale, consumato dal passaggio delle precedenti persone che lo hanno abitato.
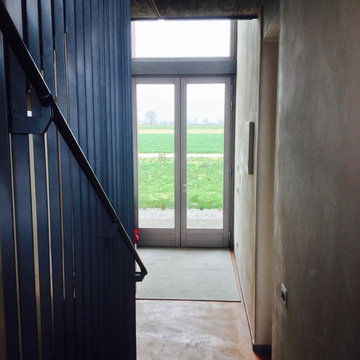
Antonio Acquaviva
ボローニャにある高級な中くらいなカントリー風のおしゃれな玄関ロビー (ベージュの壁、レンガの床、グレーのドア) の写真
ボローニャにある高級な中くらいなカントリー風のおしゃれな玄関ロビー (ベージュの壁、レンガの床、グレーのドア) の写真
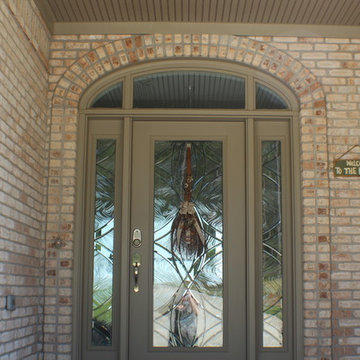
The entry is framed in white brick with the door and trim painted grey.
アトランタにある中くらいなトラディショナルスタイルのおしゃれな玄関ロビー (マルチカラーの壁、レンガの床、グレーのドア、マルチカラーの床) の写真
アトランタにある中くらいなトラディショナルスタイルのおしゃれな玄関ロビー (マルチカラーの壁、レンガの床、グレーのドア、マルチカラーの床) の写真

The brief was to design a portico side Extension for an existing home to add more storage space for shoes, coats and above all, create a warm welcoming entrance to their home.
Materials - Brick (to match existing) and birch plywood.
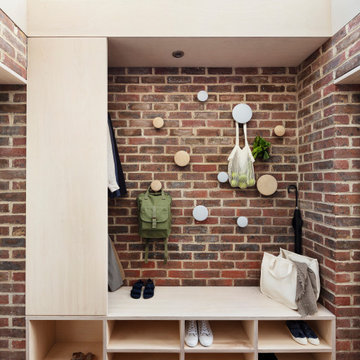
The brief was to design a portico side Extension for an existing home to add more storage space for shoes, coats and above all, create a warm welcoming entrance to their home.
Materials - Brick (to match existing) and birch plywood.
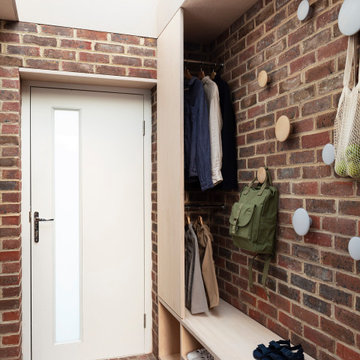
The brief was to design a portico side Extension for an existing home to add more storage space for shoes, coats and above all, create a warm welcoming entrance to their home.
Materials - Brick (to match existing) and birch plywood.
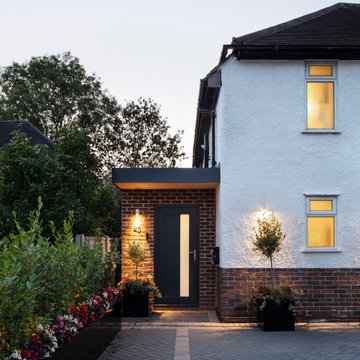
The brief was to design a portico side Extension for an existing home to add more storage space for shoes, coats and above all, create a warm welcoming entrance to their home.
Materials - Brick (to match existing) and birch plywood.
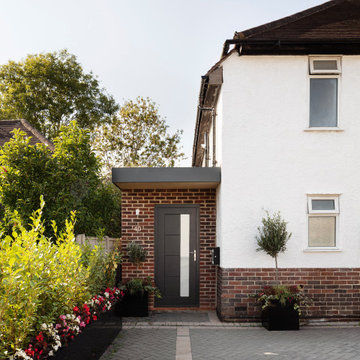
The brief was to design a portico side Extension for an existing home to add more storage space for shoes, coats and above all, create a warm welcoming entrance to their home.
Materials - Brick (to match existing) and birch plywood.
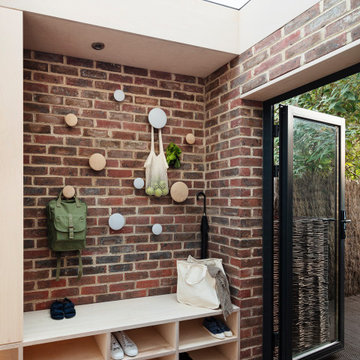
The brief was to design a portico side Extension for an existing home to add more storage space for shoes, coats and above all, create a warm welcoming entrance to their home.
Materials - Brick (to match existing) and birch plywood.
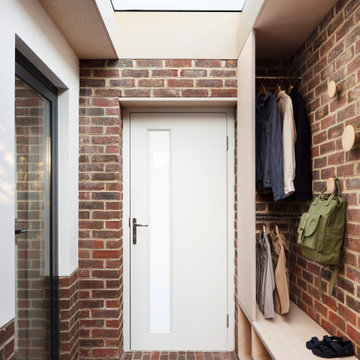
The brief was to design a portico side Extension for an existing home to add more storage space for shoes, coats and above all, create a warm welcoming entrance to their home.
Materials - Brick (to match existing) and birch plywood.
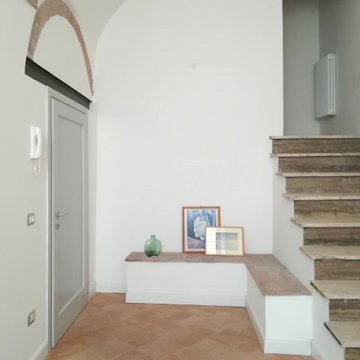
Ogni casa ha una storia da raccontare. La storia di questo piccolo bilocale nel centro storico di Orte (VT) racconta di stratificazioni e di passaggio del tempo...
Al piano terra, dove si trova l'ingresso dell'appartamento ho voluto lasciare il segno di questo trascorrere del tempo lasciando a vista parte della muratura originaria e conservando il rivestimento in pietra delle scale, consumato dal passaggio delle precedenti persone che lo hanno abitato.
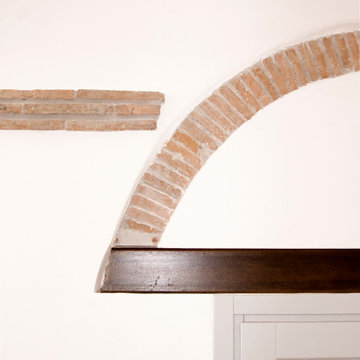
Dettaglio della muratura originale, recuperata e portata a vista
他の地域にあるお手頃価格の中くらいなコンテンポラリースタイルのおしゃれな玄関ロビー (白い壁、レンガの床、グレーのドア、茶色い床、三角天井、パネル壁) の写真
他の地域にあるお手頃価格の中くらいなコンテンポラリースタイルのおしゃれな玄関ロビー (白い壁、レンガの床、グレーのドア、茶色い床、三角天井、パネル壁) の写真
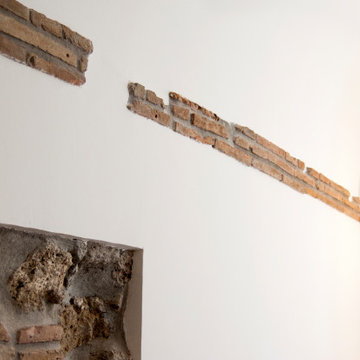
Dettaglio della muratura originale, recuperata e portata a vista
他の地域にあるお手頃価格の中くらいなコンテンポラリースタイルのおしゃれな玄関ロビー (白い壁、レンガの床、グレーのドア、茶色い床、三角天井、パネル壁) の写真
他の地域にあるお手頃価格の中くらいなコンテンポラリースタイルのおしゃれな玄関ロビー (白い壁、レンガの床、グレーのドア、茶色い床、三角天井、パネル壁) の写真
玄関ロビー (レンガの床、グレーのドア) の写真
1
