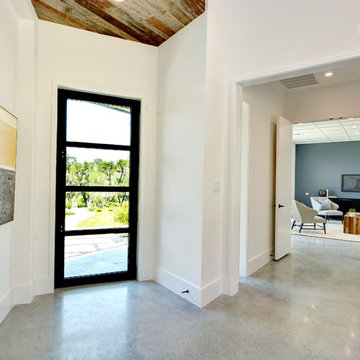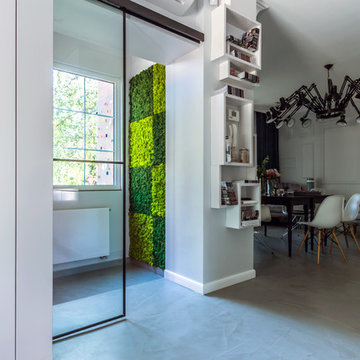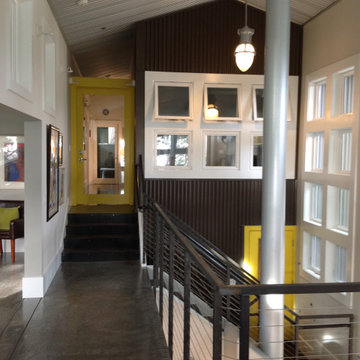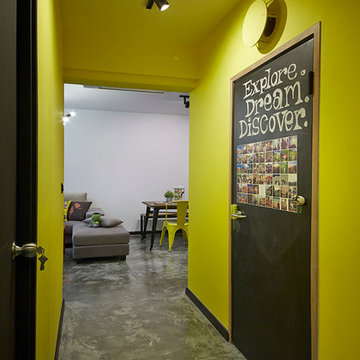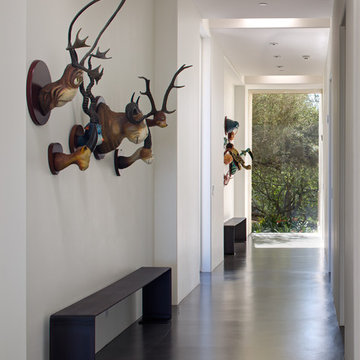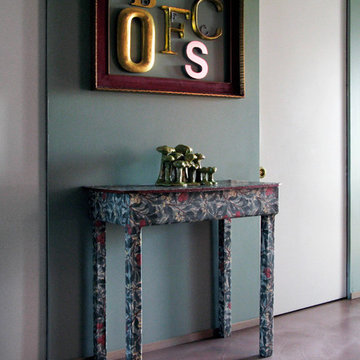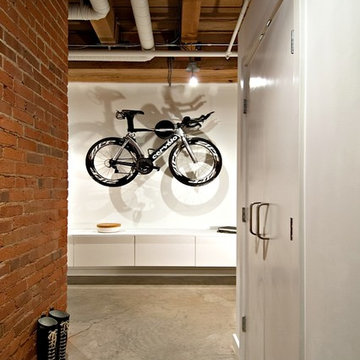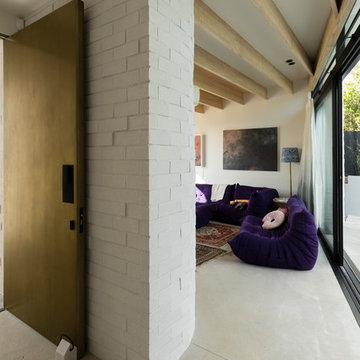エクレクティックスタイルの廊下 (竹フローリング、コンクリートの床) の写真
絞り込み:
資材コスト
並び替え:今日の人気順
写真 21〜40 枚目(全 88 枚)
1/4
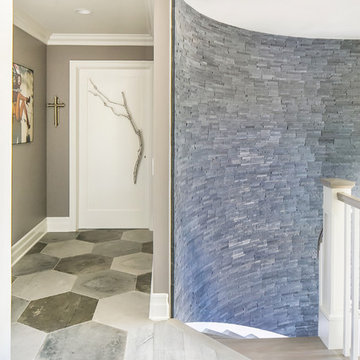
The mix of cement like hexagon floor tiles with rustic wood creates a dynamic upper hallway that creates a live edge that separates the master hall area retreat. Unique branch hardware pulls are on all bedroom on-suite doors
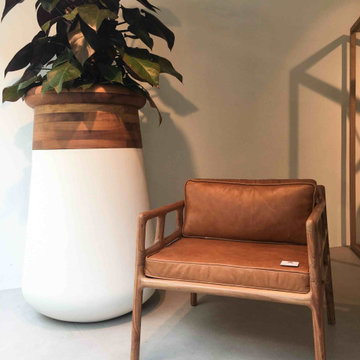
Recibidor con 1,3m maceta de diseño y hermoso Sillon de madera kiaat con tapicería de cuero marrón
他の地域にある高級な中くらいなエクレクティックスタイルのおしゃれな廊下 (白い壁、コンクリートの床、グレーの床) の写真
他の地域にある高級な中くらいなエクレクティックスタイルのおしゃれな廊下 (白い壁、コンクリートの床、グレーの床) の写真
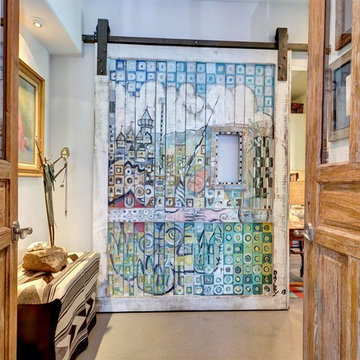
John Siemering Homes. Custom Home Builder in Austin, TX
オースティンにあるラグジュアリーな中くらいなエクレクティックスタイルのおしゃれな廊下 (白い壁、コンクリートの床、グレーの床) の写真
オースティンにあるラグジュアリーな中くらいなエクレクティックスタイルのおしゃれな廊下 (白い壁、コンクリートの床、グレーの床) の写真
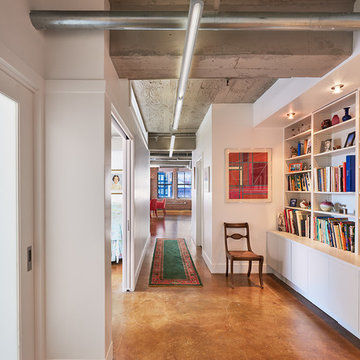
Anice Hoachlander, Hoachlander Davis Photography
ワシントンD.C.にあるお手頃価格の中くらいなエクレクティックスタイルのおしゃれな廊下 (白い壁、コンクリートの床) の写真
ワシントンD.C.にあるお手頃価格の中くらいなエクレクティックスタイルのおしゃれな廊下 (白い壁、コンクリートの床) の写真
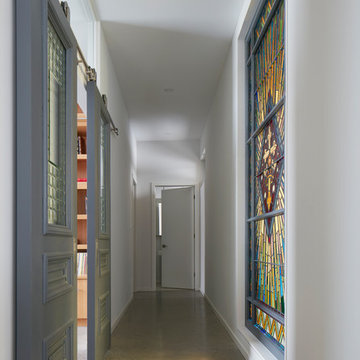
The client’s brief was to create a space reminiscent of their beloved downtown Chicago industrial loft, in a rural farm setting, while incorporating their unique collection of vintage and architectural salvage. The result is a custom designed space that blends life on the farm with an industrial sensibility.
The new house is located on approximately the same footprint as the original farm house on the property. Barely visible from the road due to the protection of conifer trees and a long driveway, the house sits on the edge of a field with views of the neighbouring 60 acre farm and creek that runs along the length of the property.
The main level open living space is conceived as a transparent social hub for viewing the landscape. Large sliding glass doors create strong visual connections with an adjacent barn on one end and a mature black walnut tree on the other.
The house is situated to optimize views, while at the same time protecting occupants from blazing summer sun and stiff winter winds. The wall to wall sliding doors on the south side of the main living space provide expansive views to the creek, and allow for breezes to flow throughout. The wrap around aluminum louvered sun shade tempers the sun.
The subdued exterior material palette is defined by horizontal wood siding, standing seam metal roofing and large format polished concrete blocks.
The interiors were driven by the owners’ desire to have a home that would properly feature their unique vintage collection, and yet have a modern open layout. Polished concrete floors and steel beams on the main level set the industrial tone and are paired with a stainless steel island counter top, backsplash and industrial range hood in the kitchen. An old drinking fountain is built-in to the mudroom millwork, carefully restored bi-parting doors frame the library entrance, and a vibrant antique stained glass panel is set into the foyer wall allowing diffused coloured light to spill into the hallway. Upstairs, refurbished claw foot tubs are situated to view the landscape.
The double height library with mezzanine serves as a prominent feature and quiet retreat for the residents. The white oak millwork exquisitely displays the homeowners’ vast collection of books and manuscripts. The material palette is complemented by steel counter tops, stainless steel ladder hardware and matte black metal mezzanine guards. The stairs carry the same language, with white oak open risers and stainless steel woven wire mesh panels set into a matte black steel frame.
The overall effect is a truly sublime blend of an industrial modern aesthetic punctuated by personal elements of the owners’ storied life.
Photography: James Brittain
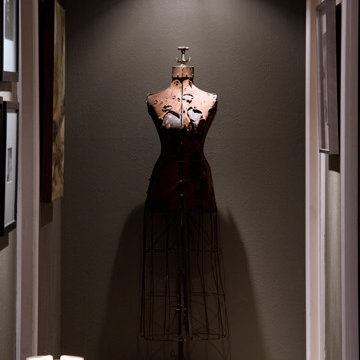
Photography: Blake Hines
フェニックスにある広いエクレクティックスタイルのおしゃれな廊下 (ベージュの壁、コンクリートの床、ベージュの床) の写真
フェニックスにある広いエクレクティックスタイルのおしゃれな廊下 (ベージュの壁、コンクリートの床、ベージュの床) の写真
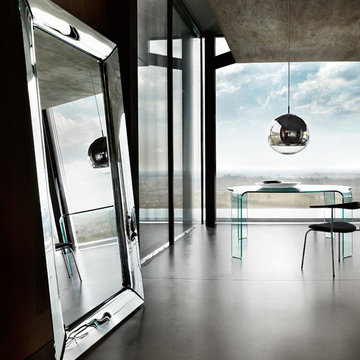
Caadre Designer Mirror is a powerful decorative element with incredible presence and extensive selection of sizes. Manufactured in Italy by Fiam Italia, Caadre Modern Mirror is designed by the legendary Philippe Starck and is truly a masterpiece.
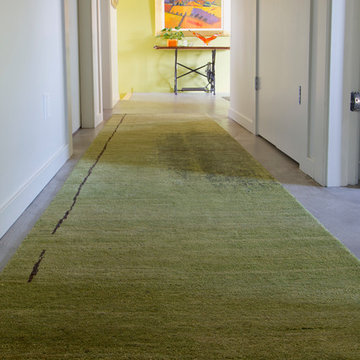
Interior design: ZWADA home - Don Zwarych and Kyo Sada
Photography: Kyo Sada
バンクーバーにある中くらいなエクレクティックスタイルのおしゃれな廊下 (緑の壁、コンクリートの床) の写真
バンクーバーにある中くらいなエクレクティックスタイルのおしゃれな廊下 (緑の壁、コンクリートの床) の写真
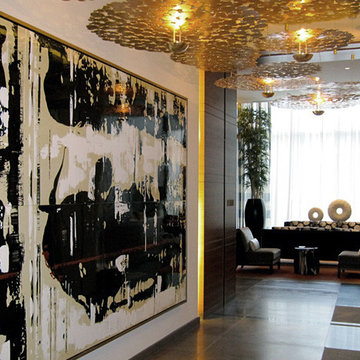
Consultant to Kay Lang + Associates
Mandarin Oriental Residential Lobby
Lead Designer / Project Designer
カンザスシティにあるお手頃価格の広いエクレクティックスタイルのおしゃれな廊下 (ベージュの壁、コンクリートの床、グレーの床) の写真
カンザスシティにあるお手頃価格の広いエクレクティックスタイルのおしゃれな廊下 (ベージュの壁、コンクリートの床、グレーの床) の写真
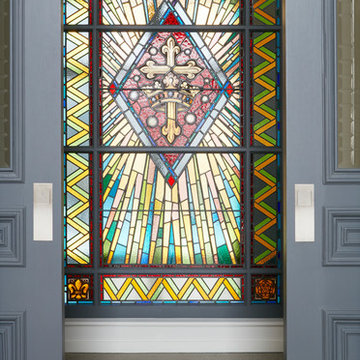
The client’s brief was to create a space reminiscent of their beloved downtown Chicago industrial loft, in a rural farm setting, while incorporating their unique collection of vintage and architectural salvage. The result is a custom designed space that blends life on the farm with an industrial sensibility.
The new house is located on approximately the same footprint as the original farm house on the property. Barely visible from the road due to the protection of conifer trees and a long driveway, the house sits on the edge of a field with views of the neighbouring 60 acre farm and creek that runs along the length of the property.
The main level open living space is conceived as a transparent social hub for viewing the landscape. Large sliding glass doors create strong visual connections with an adjacent barn on one end and a mature black walnut tree on the other.
The house is situated to optimize views, while at the same time protecting occupants from blazing summer sun and stiff winter winds. The wall to wall sliding doors on the south side of the main living space provide expansive views to the creek, and allow for breezes to flow throughout. The wrap around aluminum louvered sun shade tempers the sun.
The subdued exterior material palette is defined by horizontal wood siding, standing seam metal roofing and large format polished concrete blocks.
The interiors were driven by the owners’ desire to have a home that would properly feature their unique vintage collection, and yet have a modern open layout. Polished concrete floors and steel beams on the main level set the industrial tone and are paired with a stainless steel island counter top, backsplash and industrial range hood in the kitchen. An old drinking fountain is built-in to the mudroom millwork, carefully restored bi-parting doors frame the library entrance, and a vibrant antique stained glass panel is set into the foyer wall allowing diffused coloured light to spill into the hallway. Upstairs, refurbished claw foot tubs are situated to view the landscape.
The double height library with mezzanine serves as a prominent feature and quiet retreat for the residents. The white oak millwork exquisitely displays the homeowners’ vast collection of books and manuscripts. The material palette is complemented by steel counter tops, stainless steel ladder hardware and matte black metal mezzanine guards. The stairs carry the same language, with white oak open risers and stainless steel woven wire mesh panels set into a matte black steel frame.
The overall effect is a truly sublime blend of an industrial modern aesthetic punctuated by personal elements of the owners’ storied life.
Photography: James Brittain
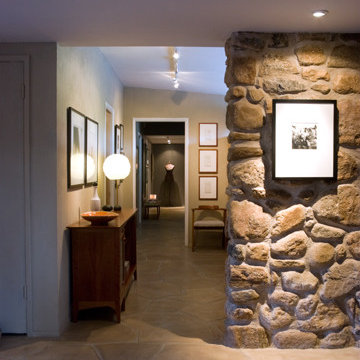
Photography: Blake Hines
フェニックスにある広いエクレクティックスタイルのおしゃれな廊下 (ベージュの壁、コンクリートの床、ベージュの床) の写真
フェニックスにある広いエクレクティックスタイルのおしゃれな廊下 (ベージュの壁、コンクリートの床、ベージュの床) の写真
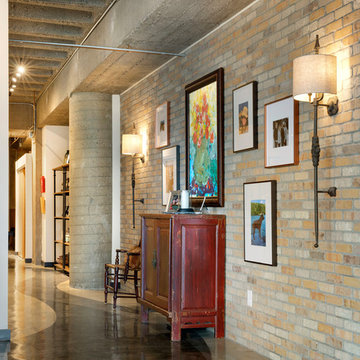
Custom wall detail with added brick, sconces, track lighting and art
ミネアポリスにあるエクレクティックスタイルのおしゃれな廊下 (コンクリートの床、グレーの床) の写真
ミネアポリスにあるエクレクティックスタイルのおしゃれな廊下 (コンクリートの床、グレーの床) の写真
エクレクティックスタイルの廊下 (竹フローリング、コンクリートの床) の写真
2
