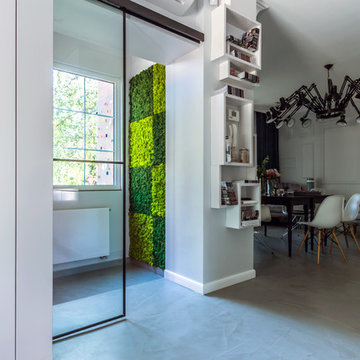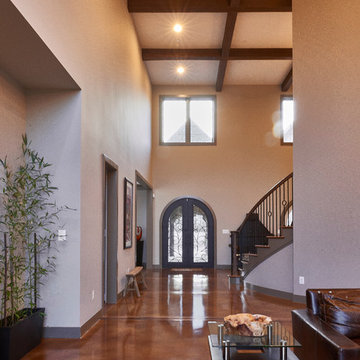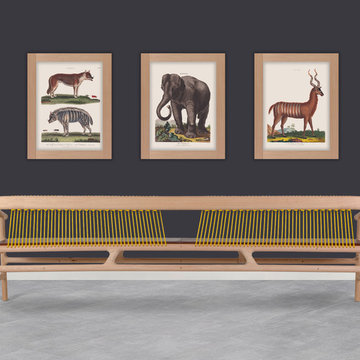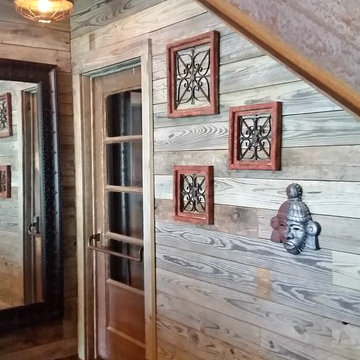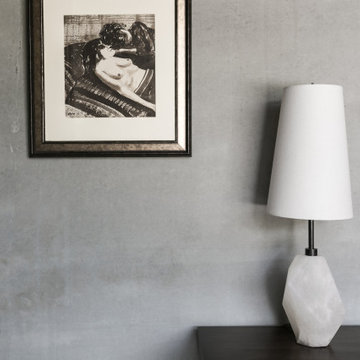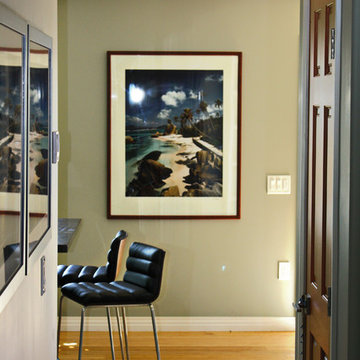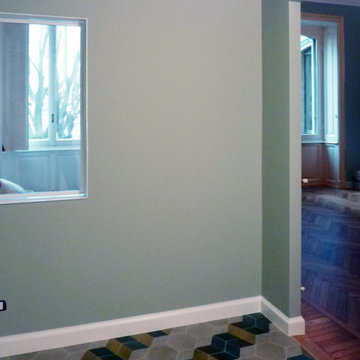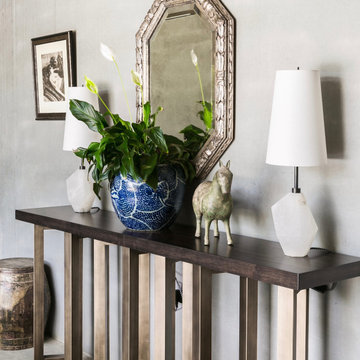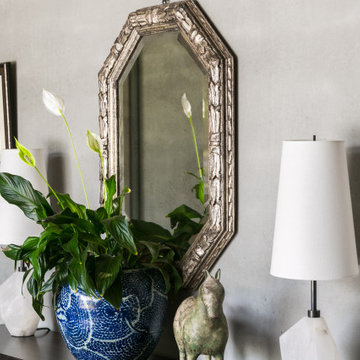エクレクティックスタイルの廊下 (竹フローリング、コンクリートの床、グレーの壁) の写真
絞り込み:
資材コスト
並び替え:今日の人気順
写真 1〜12 枚目(全 12 枚)
1/5

Hallway connecting all the rooms with lots of natural light and Crittall style glass doors to sitting room
サセックスにある高級な中くらいなエクレクティックスタイルのおしゃれな廊下 (グレーの壁、竹フローリング、茶色い床) の写真
サセックスにある高級な中くらいなエクレクティックスタイルのおしゃれな廊下 (グレーの壁、竹フローリング、茶色い床) の写真
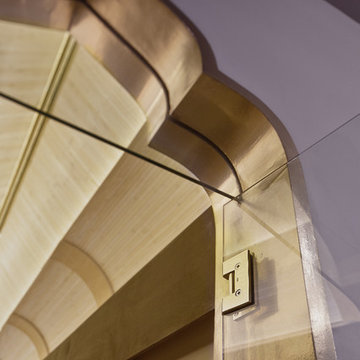
This custom door and frame were based on a thai shape. The curved parts were made with layers of pre-scored flexible plywood attached to a mold. The wood was then coated with a plasticized concrete and spray painted gold. The top glass is a rectangle built into the wall itself. The door is your standard shower door.
The hall ceiling beyond is made of inexpensive bamboo mats and indirectly lit with basic warm white LED strips.
The sliding doors are hand painted to a faux wood finish.
Vicky Moon Photography
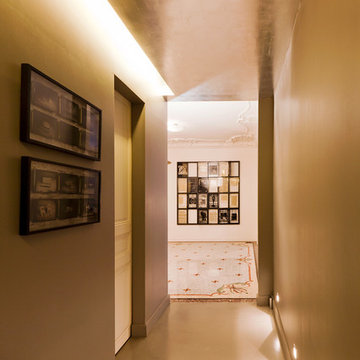
Dégagement du couloir afin de desservir les chambres.
Parti pris: espace de transition contemporain.
Sol en béton ciré, plafond en feuilles d'argent.
Eclairage par gorge lumineuse au plafond et appliques encastrés sur le mur.
Création d'un cagibi.
PHOTO: Brigitte Sombié
エクレクティックスタイルの廊下 (竹フローリング、コンクリートの床、グレーの壁) の写真
1
