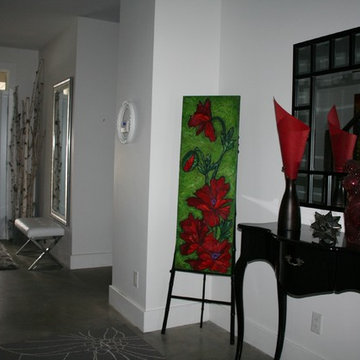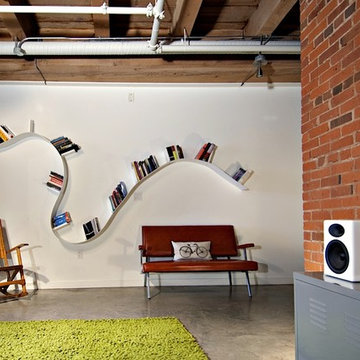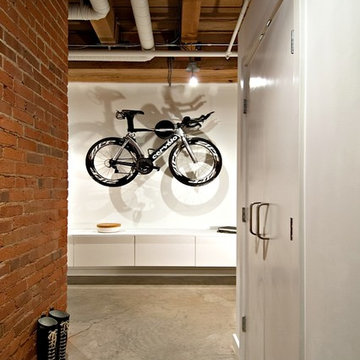低価格のエクレクティックスタイルの廊下 (竹フローリング、コンクリートの床) の写真
絞り込み:
資材コスト
並び替え:今日の人気順
写真 1〜4 枚目(全 4 枚)
1/5

Open-plan industrial loft space in Gastown, Vancouver. The interior palette comprises of exposed brick, polished concrete floors and douglas fir beams. Vintage and contemporary furniture pieces, including the bespoke sofa piece, complement the raw shell.
design storey architects

This hallway just needed some great accessorizing. New high gloss black table and mirror are complimented with an antique easel showcasing the home owner’s original art work. In the foyer area a white and chrome bench matches the chrome mirror, and to finish this look branches and milk can flank either side of the front door. This creates an eclectic, yet colourful space.
Photo taken by: Personal Touch Interiors

Open-plan industrial loft space in Gastown, Vancouver. The interior palette comprises of exposed brick, polished concrete floors and douglas fir beams. Vintage and contemporary furniture pieces, including the bespoke sofa piece, complement the raw shell.
design storey architects
低価格のエクレクティックスタイルの廊下 (竹フローリング、コンクリートの床) の写真
1
