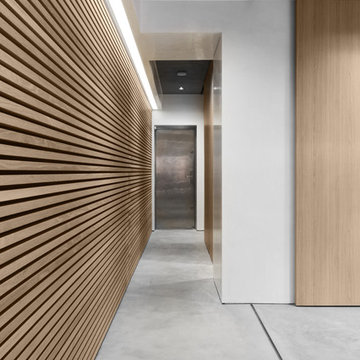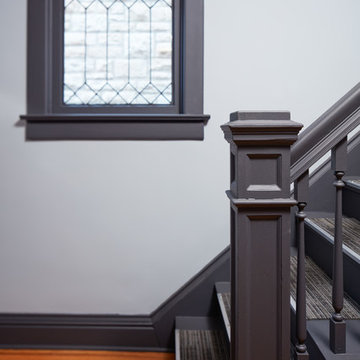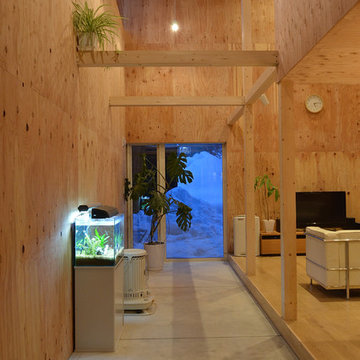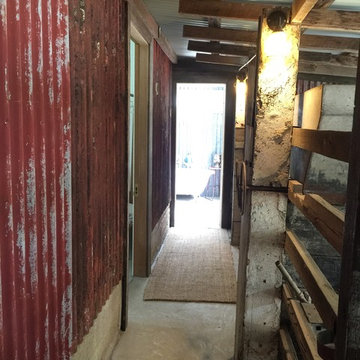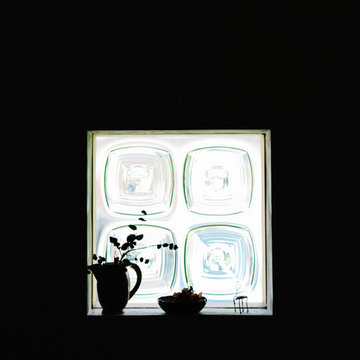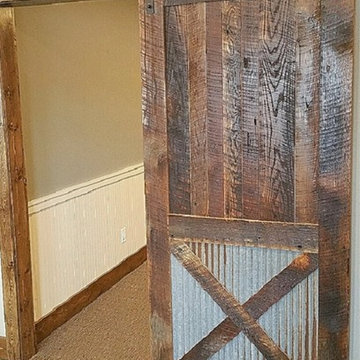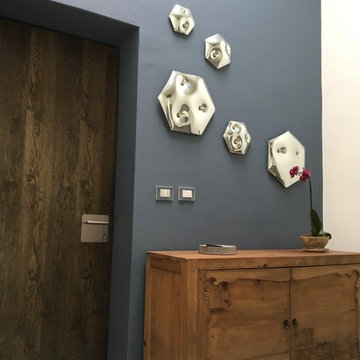低価格の廊下 (竹フローリング、コンクリートの床) の写真
絞り込み:
資材コスト
並び替え:今日の人気順
写真 1〜20 枚目(全 90 枚)
1/4
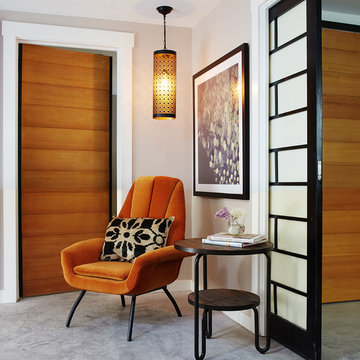
Brad Knipstein
サンフランシスコにある低価格の中くらいなモダンスタイルのおしゃれな廊下 (ベージュの壁、コンクリートの床) の写真
サンフランシスコにある低価格の中くらいなモダンスタイルのおしゃれな廊下 (ベージュの壁、コンクリートの床) の写真
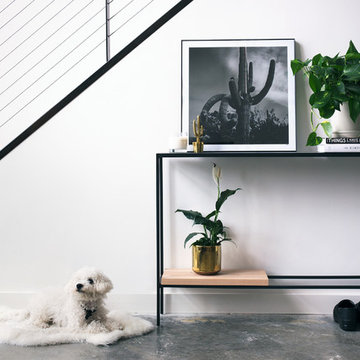
Decorative Console Table with Plants
サンフランシスコにある低価格の小さなコンテンポラリースタイルのおしゃれな廊下 (白い壁、コンクリートの床、グレーの床) の写真
サンフランシスコにある低価格の小さなコンテンポラリースタイルのおしゃれな廊下 (白い壁、コンクリートの床、グレーの床) の写真

Open-plan industrial loft space in Gastown, Vancouver. The interior palette comprises of exposed brick, polished concrete floors and douglas fir beams. Vintage and contemporary furniture pieces, including the bespoke sofa piece, complement the raw shell.
design storey architects

Flurmöbel als Tausendsassa...
Vier Möbelklappen für 30 Paar Schuhe, zwei Schubladen für die üblichen Utensilien, kleines Türchen zum Versteck von Technik, Sitzfläche zum Schuhe anziehen mit zwei zusätzlichen Stauraumschubladen und eine "Eiche-Altholz-Heizkörperverkleidung" mit indirekter Beleuchtung für den Design-Heizkörper - was will man mehr??? Einfach ein Alleskönner!
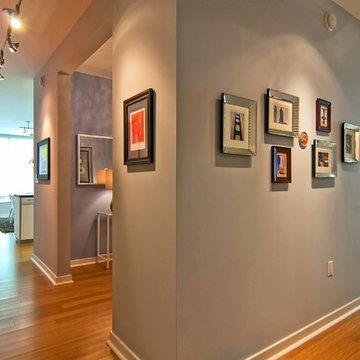
Hallway from great room to bedrooms featuring framed art.
Photo by LuxeHomeTours
サンフランシスコにある低価格の小さなコンテンポラリースタイルのおしゃれな廊下 (グレーの壁、竹フローリング) の写真
サンフランシスコにある低価格の小さなコンテンポラリースタイルのおしゃれな廊下 (グレーの壁、竹フローリング) の写真
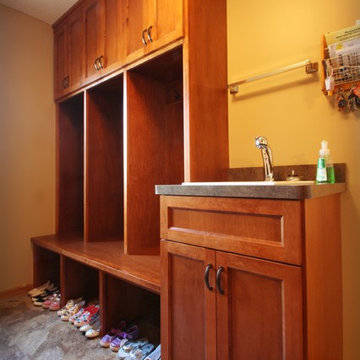
Chelsey Olafson
ミネアポリスにある低価格の中くらいなコンテンポラリースタイルのおしゃれな廊下 (黄色い壁、コンクリートの床) の写真
ミネアポリスにある低価格の中くらいなコンテンポラリースタイルのおしゃれな廊下 (黄色い壁、コンクリートの床) の写真
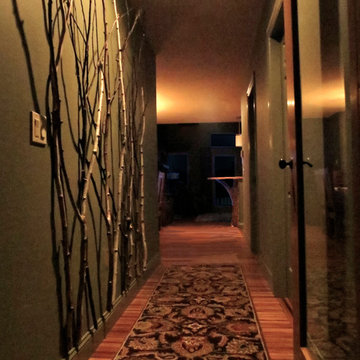
To add some visual interest to the walls in the hall, I added some not-so-randomly selected and placed branches from my neighbor's tree which they were cutting down during this renovation. At night, when the branches are downlit, the effect is quite dramatic. The base of that tree provided a great pedestal for the kitchen's bar top which can be seen from the entry.
Photo by Sandra J. Curtis, ASID
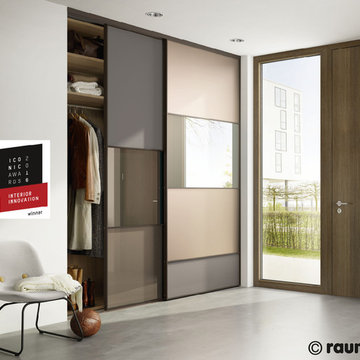
All closet-cases welcome! You’re obsessed with trying to keep organized. You put so much thought into the design of your closet and now want the perfect finishing touch that does every bit of justice to the contents inside. Whether you prefer a slide, swing, or even a bi-fold, these closet doors offer yet another opportunity to infuse your personal flair into your space.
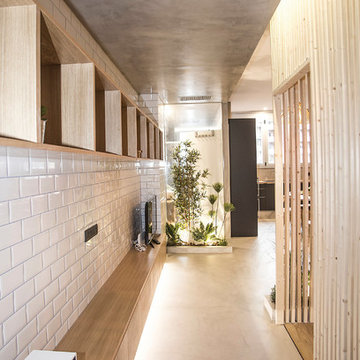
Microcemento FUTURCRET, Egue y Seta Interiosimo.
バルセロナにある低価格の小さなインダストリアルスタイルのおしゃれな廊下 (グレーの床、白い壁、コンクリートの床) の写真
バルセロナにある低価格の小さなインダストリアルスタイルのおしゃれな廊下 (グレーの床、白い壁、コンクリートの床) の写真
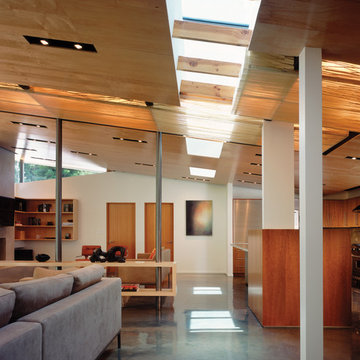
Sky-lit interior pathway through loft-like room.
ロサンゼルスにある低価格の中くらいなモダンスタイルのおしゃれな廊下 (白い壁、コンクリートの床) の写真
ロサンゼルスにある低価格の中くらいなモダンスタイルのおしゃれな廊下 (白い壁、コンクリートの床) の写真
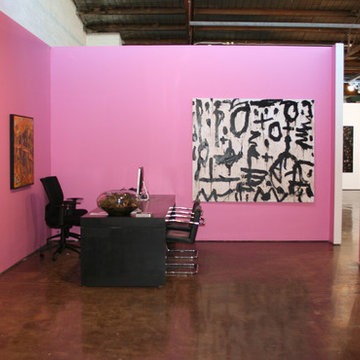
Colour consultation with a fantastic and inviting outcome for a commercial gallery space in Collingwood, Melbourne. #jamesmakingallery #garyorrdesign
メルボルンにある低価格の中くらいなコンテンポラリースタイルのおしゃれな廊下 (ピンクの壁、コンクリートの床、グレーの床) の写真
メルボルンにある低価格の中くらいなコンテンポラリースタイルのおしゃれな廊下 (ピンクの壁、コンクリートの床、グレーの床) の写真
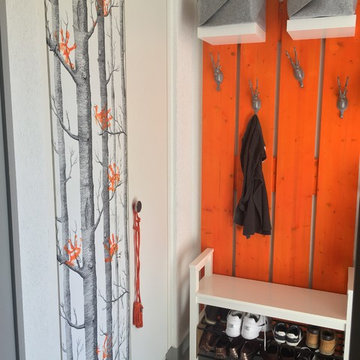
Cheering up a dull hallway and clearing clutter. Used Cole and Son Woods wallpaper with client's kids' handprints in orange paint to create birds. Orange plexiglass and wood with stag hooks and grey felt boxes for cosiness
@asvinteriors
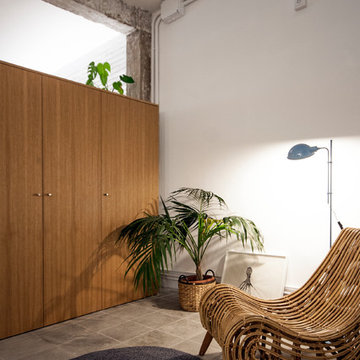
La intervención se agrupó toda en un mismo gesto. Un gran cofre/mueble que contiene una habitación, la cocina, armarios y la zona de lavandería. La habitación se alza 80cm del suelo, consiguiendo vistas y privacidad al mismo tiempo. El resto se agrupa a su alrededor.
En la imagen se puede observar el pasillo con la zona de muebles. En el lado izquierdo se intuye la cocina.
低価格の廊下 (竹フローリング、コンクリートの床) の写真
1
