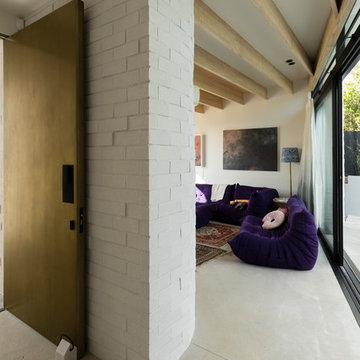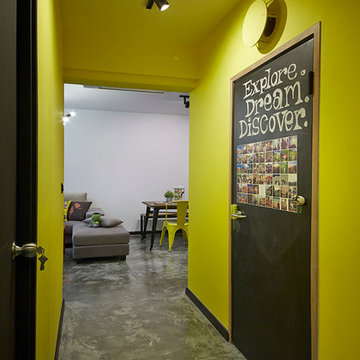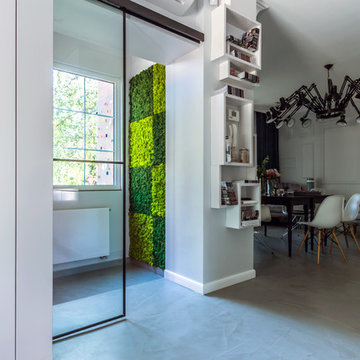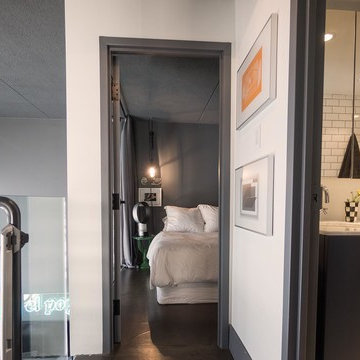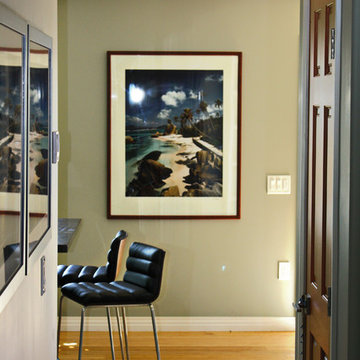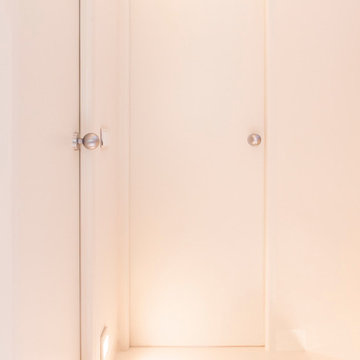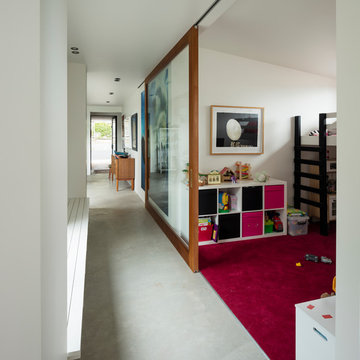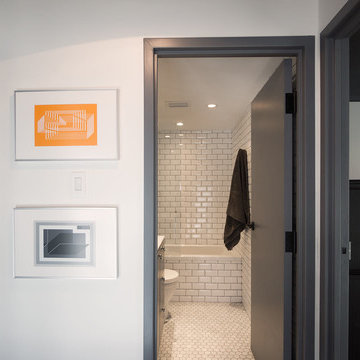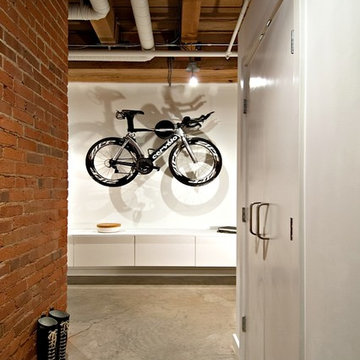小さなエクレクティックスタイルの廊下 (竹フローリング、コンクリートの床) の写真
絞り込み:
資材コスト
並び替え:今日の人気順
写真 1〜15 枚目(全 15 枚)
1/5

Open-plan industrial loft space in Gastown, Vancouver. The interior palette comprises of exposed brick, polished concrete floors and douglas fir beams. Vintage and contemporary furniture pieces, including the bespoke sofa piece, complement the raw shell.
design storey architects
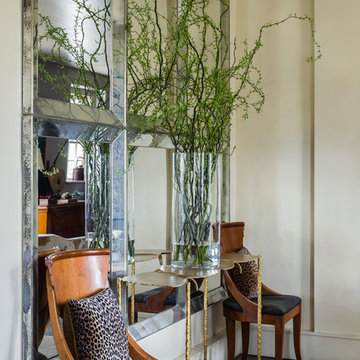
Antiqued glass mirrors from Mexico, vanCollier gingko console table
Catherine Nguyen Photography
ローリーにある小さなエクレクティックスタイルのおしゃれな廊下 (ベージュの壁、コンクリートの床) の写真
ローリーにある小さなエクレクティックスタイルのおしゃれな廊下 (ベージュの壁、コンクリートの床) の写真
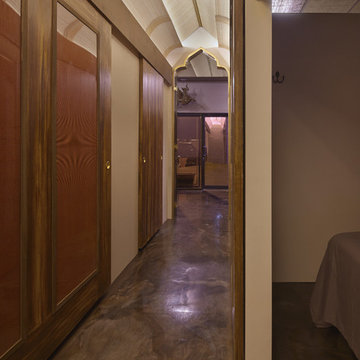
On the left is a surprisingly inexpensive hallway inspired by Thai vernacular architecture and materials.
The sliding doors have panels assembled from honeycomb panels from the aeronautic industry in front of gold mirror mylar, which makes for an eye catching and intriguing walk down the hall.
On the right note the old school fluorescent light wrapped in burlap. When off, it blends invisibly into the ceiling around it. Very DIY.
The floors are three colors of epoxy swirled over concrete.
Vicky Moon Photography
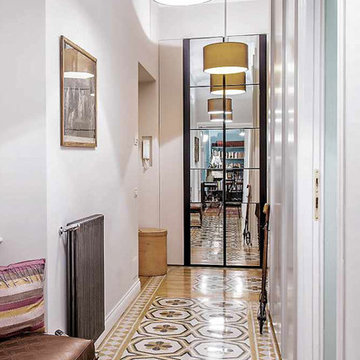
photo by Massimiliano Olivi
Corridoio d'ingresso con specchiera a tutta altezza per aumentare la profondità di campo percepita; pavimento in mattonelle di cemento decorato, "cementine", originali e recuperate; panchetta imbottita tappezzata in raso, lampadari su disegno con paralume in shantung.
Palette colori: giallo senape, grigio, rosso tuorlo d'uovo, grigio neutro, marrone .
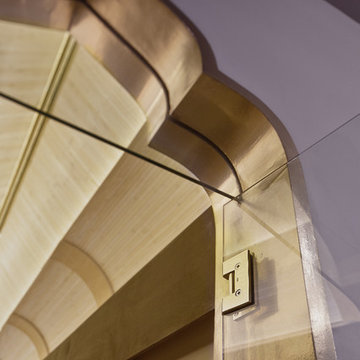
This custom door and frame were based on a thai shape. The curved parts were made with layers of pre-scored flexible plywood attached to a mold. The wood was then coated with a plasticized concrete and spray painted gold. The top glass is a rectangle built into the wall itself. The door is your standard shower door.
The hall ceiling beyond is made of inexpensive bamboo mats and indirectly lit with basic warm white LED strips.
The sliding doors are hand painted to a faux wood finish.
Vicky Moon Photography
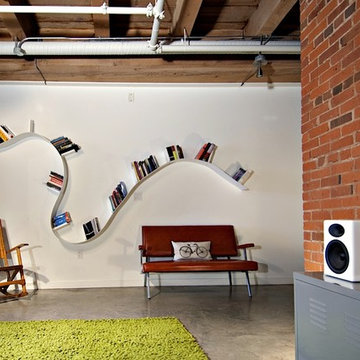
Open-plan industrial loft space in Gastown, Vancouver. The interior palette comprises of exposed brick, polished concrete floors and douglas fir beams. Vintage and contemporary furniture pieces, including the bespoke sofa piece, complement the raw shell.
design storey architects
小さなエクレクティックスタイルの廊下 (竹フローリング、コンクリートの床) の写真
1
