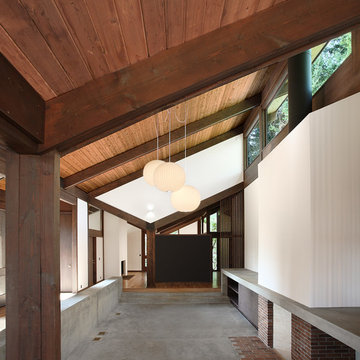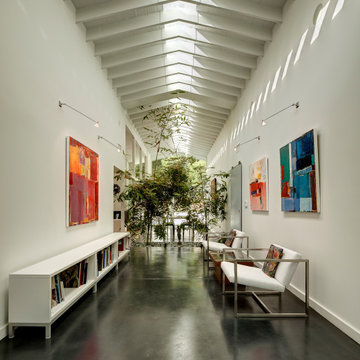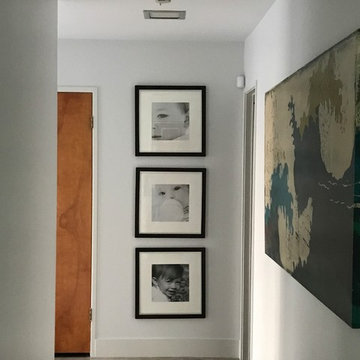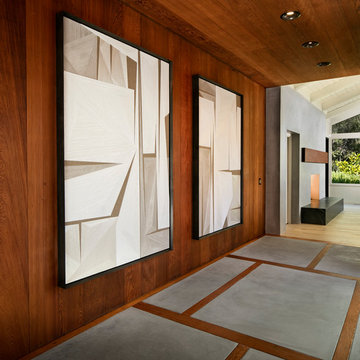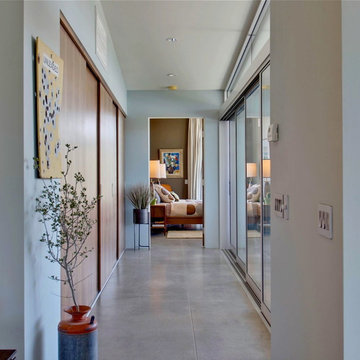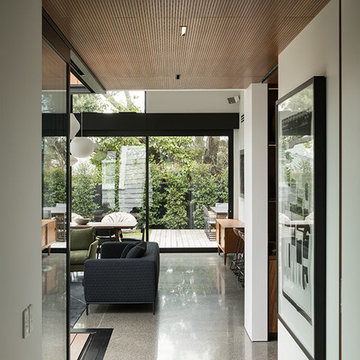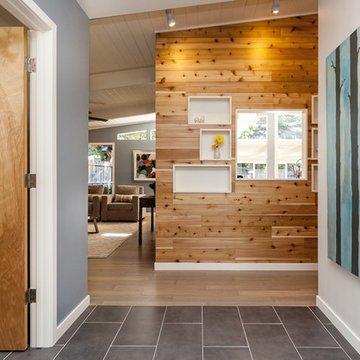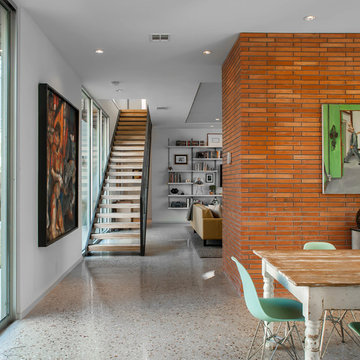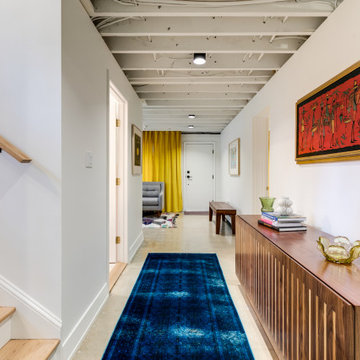ミッドセンチュリースタイルの廊下 (竹フローリング、コンクリートの床) の写真
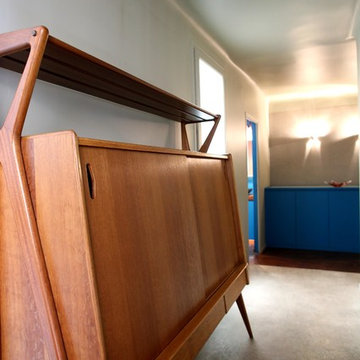
CANAL SAINT-MARTIN/FAUBOURG DU TEMPLE
A 100 mètres du Canal Saint-Martin, situé au 3ème étage sans ascenseur d’un immeuble ancien en cours de restauration (Façades sur cour et colonnes d'eau montante déjà réalisées - Ravalement sur rue et cage d'escalier à prévoir), les amateurs d'espaces de réceptions superbement rénovés apprécieront les prestations offertes par ce vaste appartement deux pièces au calme d'une cour.
Il se compose : d’une entrée desservant une buanderie, une salle d'eau & un WC indépendant, d'une cuisine dinatoire se prolongeant d'un séjour et d'une chambre en angle sans aucun voisin au-dessus et son dressing attenant !
Bénéficiant d'une exposition principale orientée vers le Sud-Ouest, cet exceptionnel lieu de vie n'attend plus que votre présence…
Pour obtenir plus d'informations sur ce bien,
Contactez Benoit WACHBAR au : 07 64 09 69 68

Concrete block lined corridor connects spaces around the secluded and central courtyard
ジーロングにあるお手頃価格の中くらいなミッドセンチュリースタイルのおしゃれな廊下 (グレーの壁、コンクリートの床、グレーの床、塗装板張りの天井、レンガ壁) の写真
ジーロングにあるお手頃価格の中くらいなミッドセンチュリースタイルのおしゃれな廊下 (グレーの壁、コンクリートの床、グレーの床、塗装板張りの天井、レンガ壁) の写真

Entry hall view looking out front window wall which reinforce the horizontal lines of the home. Stained concrete floor with triangular grid on a 4' module. Exterior stone is also brought on the inside. Glimpse of kitchen is on the left side of photo.
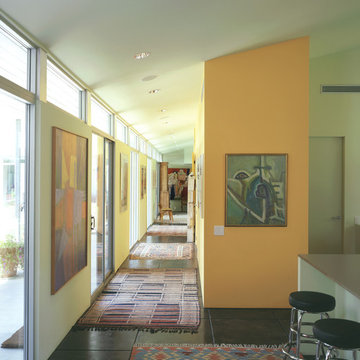
© Paul Bardagjy Photography
オースティンにあるミッドセンチュリースタイルのおしゃれな廊下 (オレンジの壁、コンクリートの床) の写真
オースティンにあるミッドセンチュリースタイルのおしゃれな廊下 (オレンジの壁、コンクリートの床) の写真
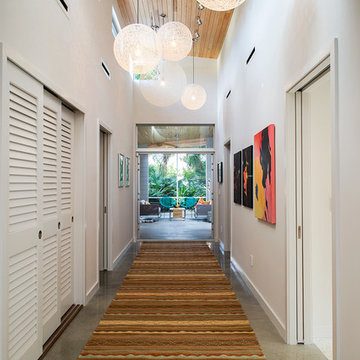
SRQ Magazine's Home of the Year 2015 Platinum Award for Best Bathroom, Best Kitchen, and Best Overall Renovation
Photo: Raif Fluker
タンパにあるミッドセンチュリースタイルのおしゃれな廊下 (白い壁、コンクリートの床) の写真
タンパにあるミッドセンチュリースタイルのおしゃれな廊下 (白い壁、コンクリートの床) の写真
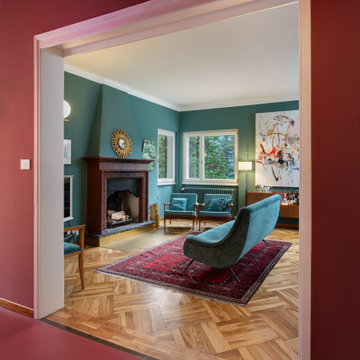
Vista del corridoio; pavimento in resina e pareti colore Farrow&Ball rosso bordeaux (eating room 43)
他の地域にあるお手頃価格の中くらいなミッドセンチュリースタイルのおしゃれな廊下 (赤い壁、コンクリートの床、赤い床) の写真
他の地域にあるお手頃価格の中くらいなミッドセンチュリースタイルのおしゃれな廊下 (赤い壁、コンクリートの床、赤い床) の写真
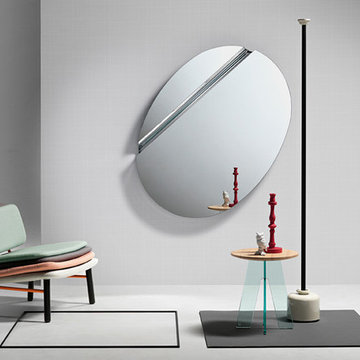
The Wing Mirror is a a masterpiece with intensity and dimension that reimagines reflection through its unusual surface. Designed by the brilliant Daniel Libeskind whose accolades include the Ground Zero master-plan, The Wing collection is manufactured in Italy by Fiam and is available elliptical, rectangular and trapezoid shapes with various sizes.

This passthrough was transformed into an amazing home reading lounge, designed by Kennedy Cole Interior Design
オレンジカウンティにあるお手頃価格の小さなミッドセンチュリースタイルのおしゃれな廊下 (青い壁、コンクリートの床、グレーの床、壁紙) の写真
オレンジカウンティにあるお手頃価格の小さなミッドセンチュリースタイルのおしゃれな廊下 (青い壁、コンクリートの床、グレーの床、壁紙) の写真
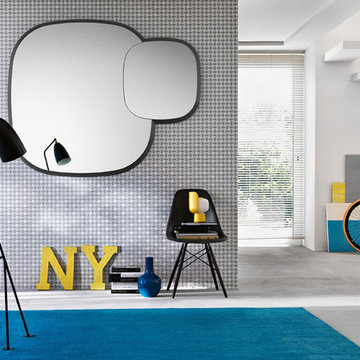
Founded in 1973, Fiam Italia is a global icon of glass culture with four decades of glass innovation and design that produced revolutionary structures and created a new level of utility for glass as a material in residential and commercial interior decor. Fiam Italia designs, develops and produces items of furniture in curved glass, creating them through a combination of craftsmanship and industrial processes, while merging tradition and innovation, through a hand-crafted approach.
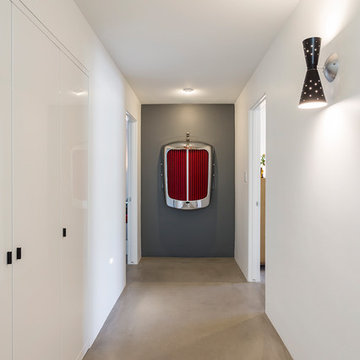
Hall to bedrooms.
Rick Brazil Photography
フェニックスにあるミッドセンチュリースタイルのおしゃれな廊下 (グレーの壁、コンクリートの床、グレーの床) の写真
フェニックスにあるミッドセンチュリースタイルのおしゃれな廊下 (グレーの壁、コンクリートの床、グレーの床) の写真
ミッドセンチュリースタイルの廊下 (竹フローリング、コンクリートの床) の写真
1

