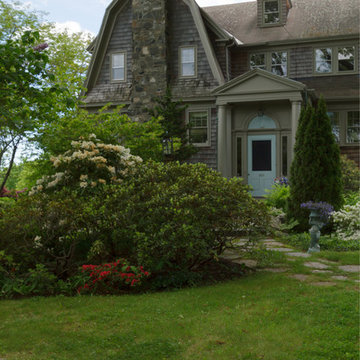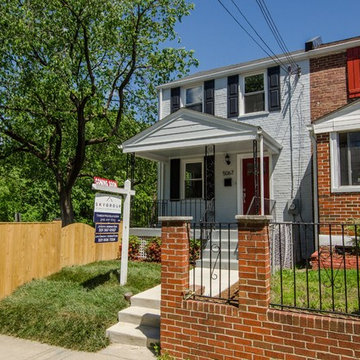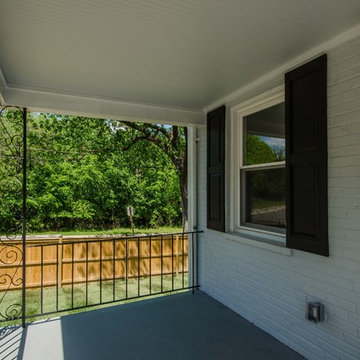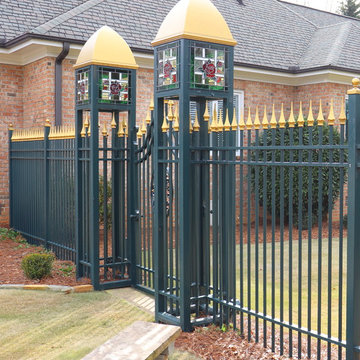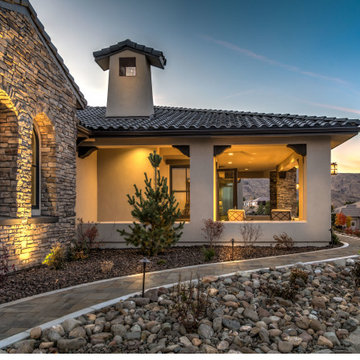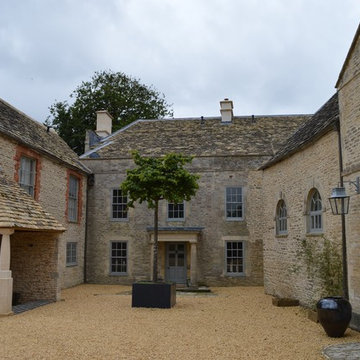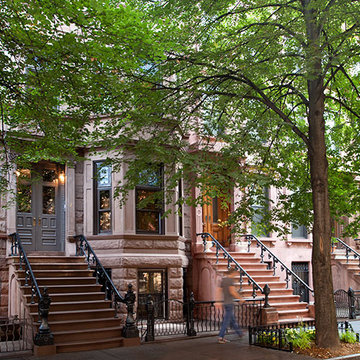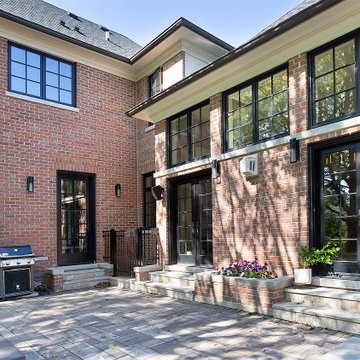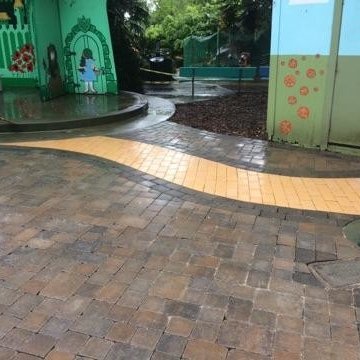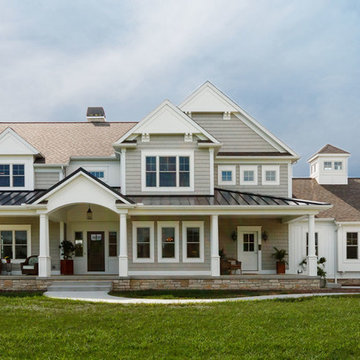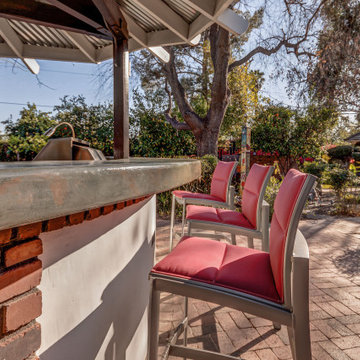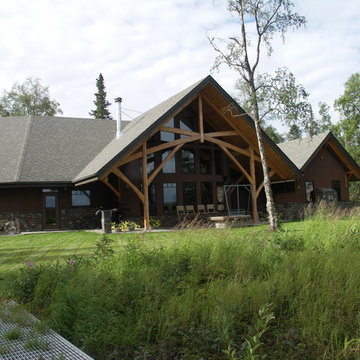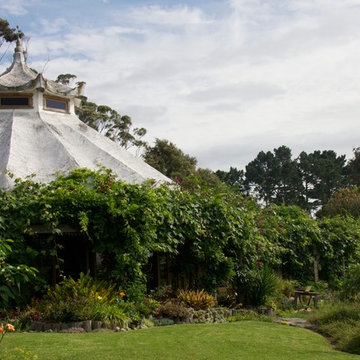エクレクティックスタイルの家の外観の写真
絞り込み:
資材コスト
並び替え:今日の人気順
写真 2781〜2800 枚目(全 13,480 枚)
1/2
希望の作業にぴったりな専門家を見つけましょう
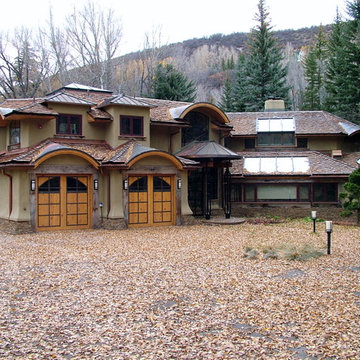
Front elevation with new addition and existing remodeled house. The back entry, main entry and access to the patio off of the kitchen are all contemporary cone shaped roofs with custom wire type structural beam supports.
This project was a major transformation to the existing residence. It contained an addition of a two car garage, another bay at the back for an artist shop, laundry room and mud room off the garage connecting with a new front entry on the main level.
The front entry has a grand stair that splits half way up serving the existing house and a new access to the master suite as well as the second level of the garage addition. This second level contains an art studio with close off rooms for grandkids a sitting area, and a full bath with two sinks.
At the same time, the entire existing house was remodeled and most all rooms were relocated and re-arranged to accommodate a new kitchen, a family room, two guest rooms with baths on suite and a new master bedroom and bath on the upper level.
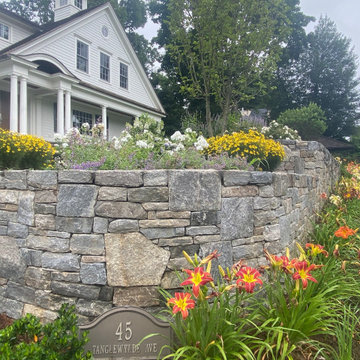
Complete front renovation including new steps,walks,walls,driveway and full landscape. Designed by Bill Einhorn,RLA of F Capparelli Landscape Design who also did the installation
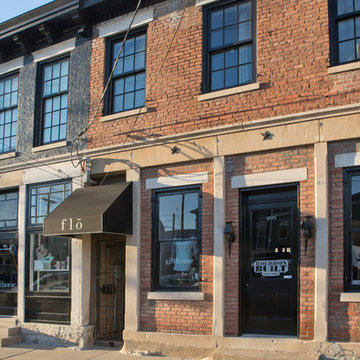
Photo: Eddie Dant / Joe Humphrey © 2015 Houzz
ルイビルにあるエクレクティックスタイルのおしゃれな家の外観の写真
ルイビルにあるエクレクティックスタイルのおしゃれな家の外観の写真
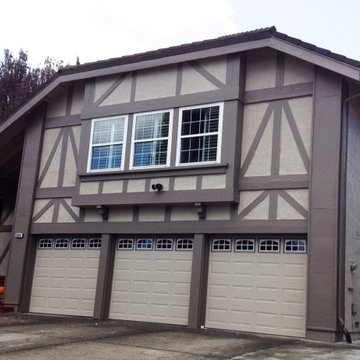
This San Ramon exterior was extremely beat up and we gave it a "face lift".
サンフランシスコにある中くらいなエクレクティックスタイルのおしゃれな家の外観 (混合材サイディング) の写真
サンフランシスコにある中くらいなエクレクティックスタイルのおしゃれな家の外観 (混合材サイディング) の写真
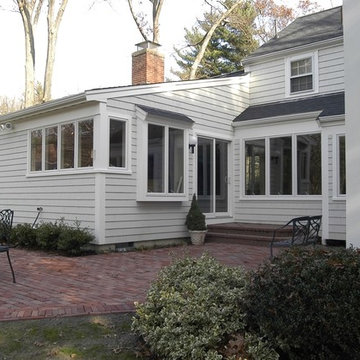
This 1940′s house had a cramped, dark kitchen with traffic problems. Three doors opened into a small room with only one window. By bumping out the back wall of the adjacent family room by only eight feet, we were able to create a spacious, light-filled cooking space, protected from traffic by island cabinets made of white birch. The granite counter on the island hangs over on the family room side, creating a place to sit. New custom cabinets flank the old brick fireplace and help to define the family room. By removing the cabinets and opening up the entire back wall with new windows, the old kitchen was transformed into a beautiful dining room overlooking a new courtyard patio behind the house. At the corner of the new dining room another small bump-out provides easy access to a previously under-used sitting room built in an earlier addition. Next to the new kitchen, we created space for a new mudroom and laundry at the heavily used entrance from the garage, as well as a new door to the back yard.
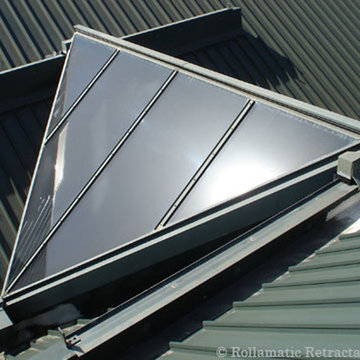
Forget the generic skylights available from the big box retailers - any skylight in your home will naturally draw the eye, so make it special!
サンフランシスコにある高級な中くらいなエクレクティックスタイルのおしゃれな家の外観の写真
サンフランシスコにある高級な中くらいなエクレクティックスタイルのおしゃれな家の外観の写真
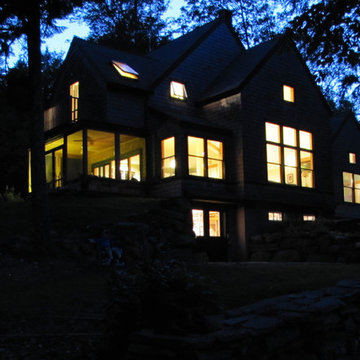
This lake house was renovated from a small log cabin summer camp to a large, year round home.
photo by Deborah Randall
ポートランド(メイン)にあるエクレクティックスタイルのおしゃれな家の外観の写真
ポートランド(メイン)にあるエクレクティックスタイルのおしゃれな家の外観の写真
エクレクティックスタイルの家の外観の写真
140
