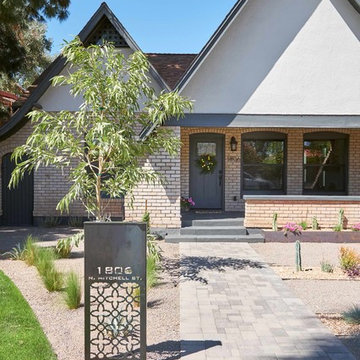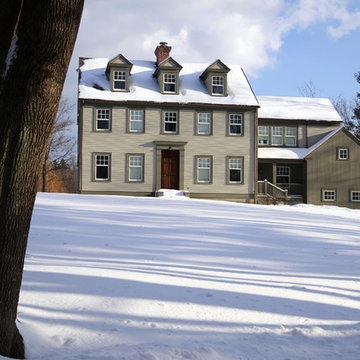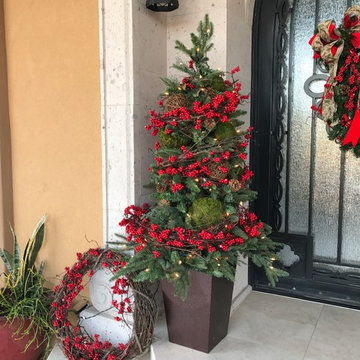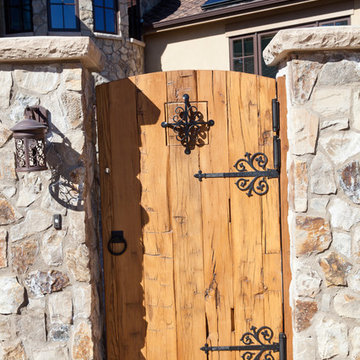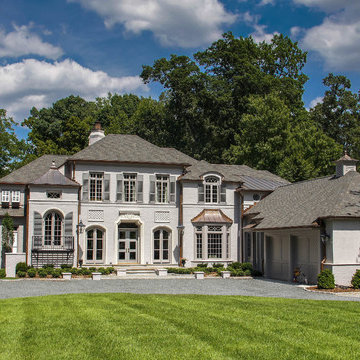エクレクティックスタイルのベージュの家の写真
絞り込み:
資材コスト
並び替え:今日の人気順
写真 1〜20 枚目(全 639 枚)
1/3
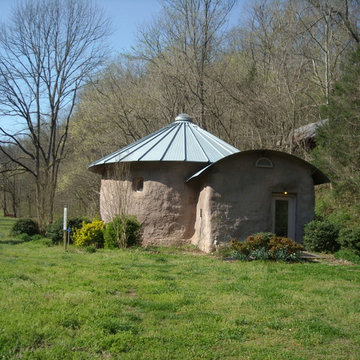
Entry with grain tank side panels for roof
ナッシュビルにある低価格の小さなエクレクティックスタイルのおしゃれな家の外観 (アドベサイディング) の写真
ナッシュビルにある低価格の小さなエクレクティックスタイルのおしゃれな家の外観 (アドベサイディング) の写真
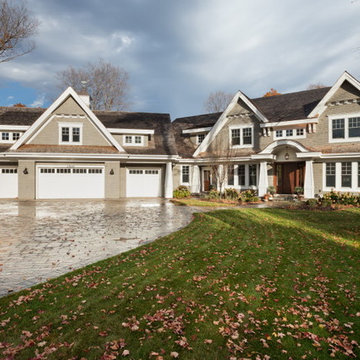
The client’s coastal New England roots inspired this Shingle style design for a lakefront lot. With a background in interior design, her ideas strongly influenced the process, presenting both challenge and reward in executing her exact vision. Vintage coastal style grounds a thoroughly modern open floor plan, designed to house a busy family with three active children. A primary focus was the kitchen, and more importantly, the butler’s pantry tucked behind it. Flowing logically from the garage entry and mudroom, and with two access points from the main kitchen, it fulfills the utilitarian functions of storage and prep, leaving the main kitchen free to shine as an integral part of the open living area.
An ARDA for Custom Home Design goes to
Royal Oaks Design
Designer: Kieran Liebl
From: Oakdale, Minnesota
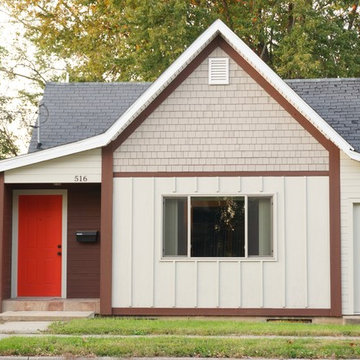
This old house still needs some work but the front is livened up with a bright orange door on an inset stoop. A mix of contrasting colors and textures make this home stand out.
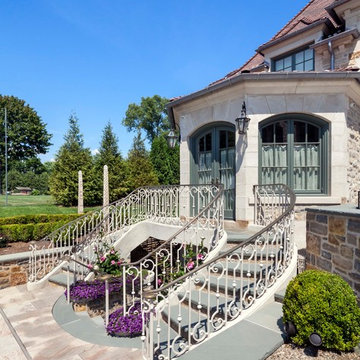
From the perch of a balcony outside the master suite, paired crescent-shaped flights of stairs cascade toward a terrace landing joining the spa and formal gardens before merging into a single flight down to a lower level gym. A rhythmical pattern of plain balusters and French Baroque scrolls parades along the painted wrought iron railings capped with bronze handrails.
Woodruff Brown Photography
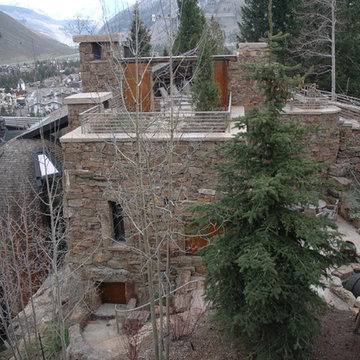
Residence located in Vail, Colorado. Materials include wood and stone. Expansive views of the mountains and ski areas. Patio located on the rooftop.
デンバーにあるラグジュアリーな中くらいなエクレクティックスタイルのおしゃれな家の外観 (石材サイディング) の写真
デンバーにあるラグジュアリーな中くらいなエクレクティックスタイルのおしゃれな家の外観 (石材サイディング) の写真
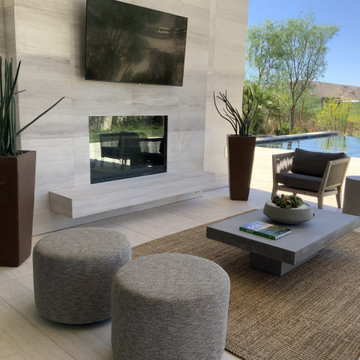
Beautiful outdoor living on the Summitt Club golf course
ラスベガスにあるラグジュアリーな中くらいなエクレクティックスタイルのおしゃれな家の外観 (漆喰サイディング、混合材屋根) の写真
ラスベガスにあるラグジュアリーな中くらいなエクレクティックスタイルのおしゃれな家の外観 (漆喰サイディング、混合材屋根) の写真

5000 square foot custom home with pool house and basement in Saratoga, CA (San Francisco Bay Area). The exterior is in a modern farmhouse style with bat on board siding and standing seam metal roof. Luxury features include Marvin Windows, copper gutters throughout, natural stone columns and wainscot, and a sweeping paver driveway. The interiors are more traditional.
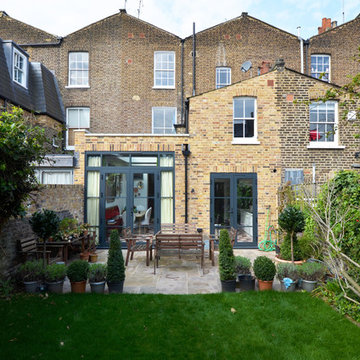
Single storey extension and refurbishment of family home to provide additional living space.
IN the London Borough of Hammersmith and Fulham, London W6, a project by Chartered Practice Architects Ltd.
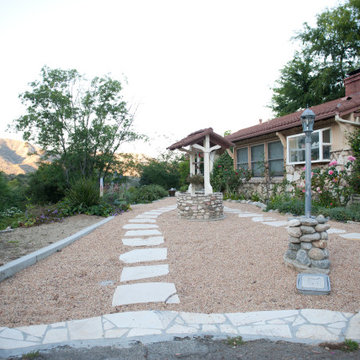
Can you ID the fire-wise measures taken here? You won't be alone if your eyes go straight to the gravelscaped front garden. While this area provides defensible space, there are several other protective qualities. Among the most important fire-wise measures are the home's features, the a tile roof and stone siding from the foundation to windows. In the landscape, well-maintained shrubs and greenery, and the tree on the left side of the photo, which can catch flying embers before they travel to the home also play a role in home protection. Photo: Lesly Hall Photography
(This front garden was not designed or built by FormLA Landscaping.)
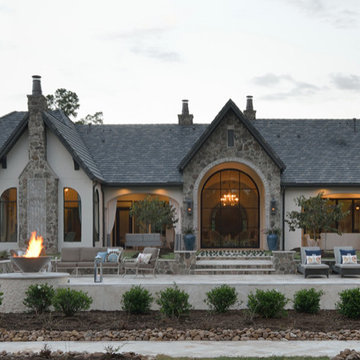
Miro Dvorscak
Peterson Homebuilders, Inc.
ヒューストンにあるラグジュアリーな巨大なエクレクティックスタイルのおしゃれな家の外観 (漆喰サイディング) の写真
ヒューストンにあるラグジュアリーな巨大なエクレクティックスタイルのおしゃれな家の外観 (漆喰サイディング) の写真
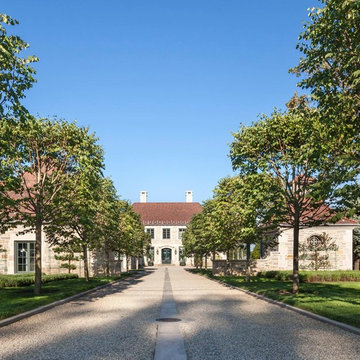
This waterfront French Eclectic home anchors a long promenade from the street. Along the formal oil-and-stone drive with granite detailing, an extensive allay of linden trees stretches toward the main façade in the distance. A detached garage and generator building flank the driveway and hint at the architecture of the house beyond.
Woodruff Brown Photography
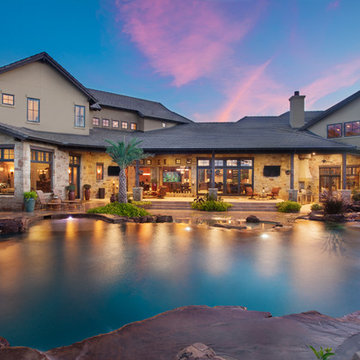
Coles Hairston-Photography
Signature Homes-Construction
オースティンにあるエクレクティックスタイルのおしゃれな家の外観 (混合材サイディング) の写真
オースティンにあるエクレクティックスタイルのおしゃれな家の外観 (混合材サイディング) の写真
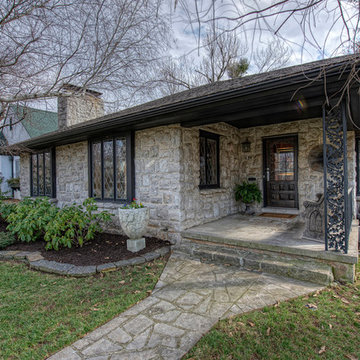
Designed by Nathan Taylor and J. Kent Martin of Obelisk Home -
Photos by Randy Colwell
他の地域にあるお手頃価格の小さなエクレクティックスタイルのおしゃれな家の外観 (石材サイディング) の写真
他の地域にあるお手頃価格の小さなエクレクティックスタイルのおしゃれな家の外観 (石材サイディング) の写真
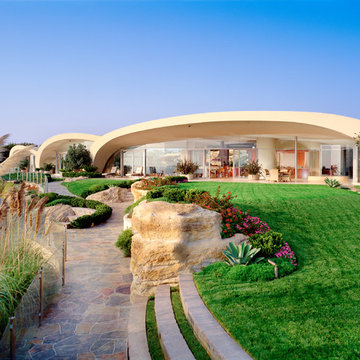
Cameo Shores
Corona del Mar, California
オレンジカウンティにあるエクレクティックスタイルのおしゃれな家の外観 (ガラスサイディング) の写真
オレンジカウンティにあるエクレクティックスタイルのおしゃれな家の外観 (ガラスサイディング) の写真
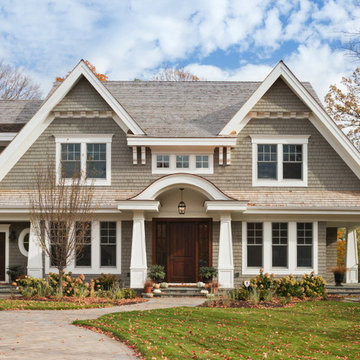
The client’s coastal New England roots inspired this Shingle style design for a lakefront lot. With a background in interior design, her ideas strongly influenced the process, presenting both challenge and reward in executing her exact vision. Vintage coastal style grounds a thoroughly modern open floor plan, designed to house a busy family with three active children. A primary focus was the kitchen, and more importantly, the butler’s pantry tucked behind it. Flowing logically from the garage entry and mudroom, and with two access points from the main kitchen, it fulfills the utilitarian functions of storage and prep, leaving the main kitchen free to shine as an integral part of the open living area.
An ARDA for Custom Home Design goes to
Royal Oaks Design
Designer: Kieran Liebl
From: Oakdale, Minnesota
エクレクティックスタイルのベージュの家の写真
1
