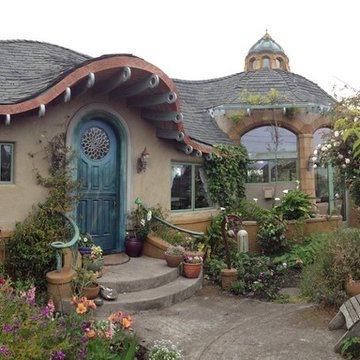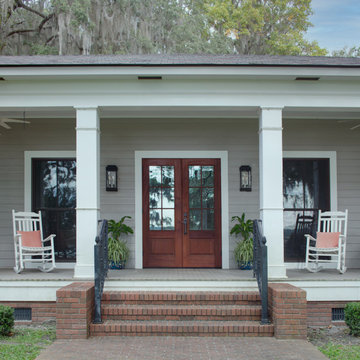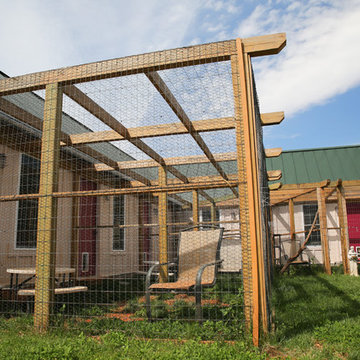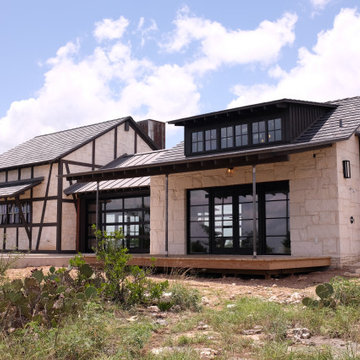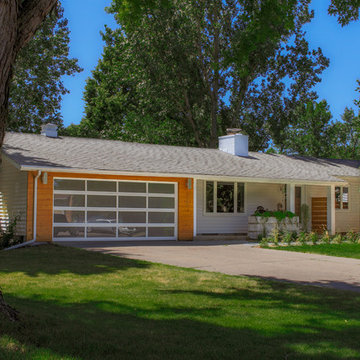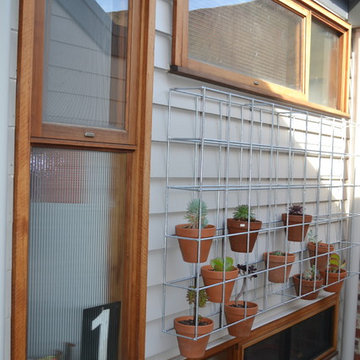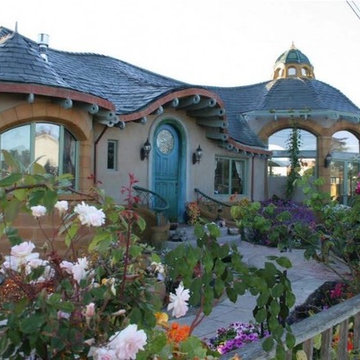エクレクティックスタイルの家の外観の写真
絞り込み:
資材コスト
並び替え:今日の人気順
写真 1〜20 枚目(全 127 枚)
1/4

5000 square foot custom home with pool house and basement in Saratoga, CA (San Francisco Bay Area). The exterior is in a modern farmhouse style with bat on board siding and standing seam metal roof. Luxury features include Marvin Windows, copper gutters throughout, natural stone columns and wainscot, and a sweeping paver driveway. The interiors are more traditional.
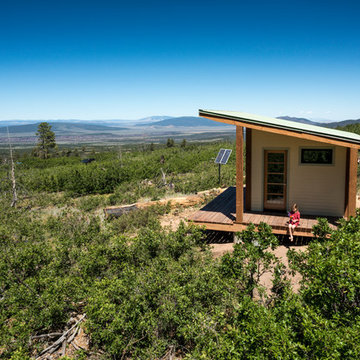
The hut's wrap around porch, crafted from reclaimed Brazilian rosewood, provides visitors uninterrupted access to the surrounding mountainside and expansive views.
Photo Credit: Stephen Cardinale
www.stephencardinale.com
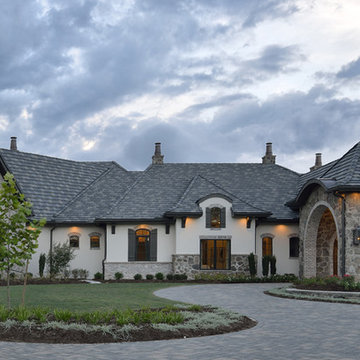
Miro Dvorscak Photography
Peterson Homebuilders, Inc.
ヒューストンにあるラグジュアリーな巨大なエクレクティックスタイルのおしゃれな家の外観 (漆喰サイディング) の写真
ヒューストンにあるラグジュアリーな巨大なエクレクティックスタイルのおしゃれな家の外観 (漆喰サイディング) の写真
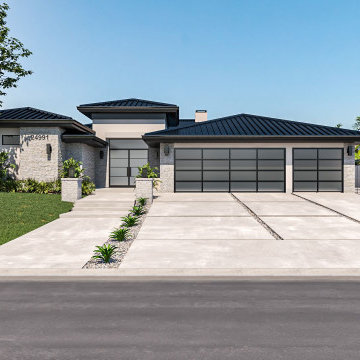
Frontage driveway entrance view:
Prestigious Nellie Gail custom home with vaulted high ceilings, full glass walls, grand entryway, great spaces to adjoinginroom, oversized fireplace island http://ZenArchitect.com
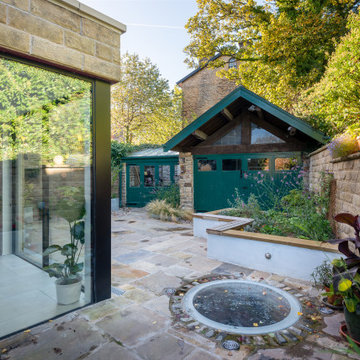
An elegant, highly glazed extension to a period property in the heart of Sheffield.
Black, slimline glazing punctuates the stone walls to create a modern aesthetic to a transitional form.
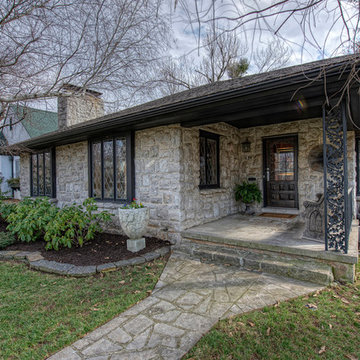
Designed by Nathan Taylor and J. Kent Martin of Obelisk Home -
Photos by Randy Colwell
他の地域にあるお手頃価格の小さなエクレクティックスタイルのおしゃれな家の外観 (石材サイディング) の写真
他の地域にあるお手頃価格の小さなエクレクティックスタイルのおしゃれな家の外観 (石材サイディング) の写真
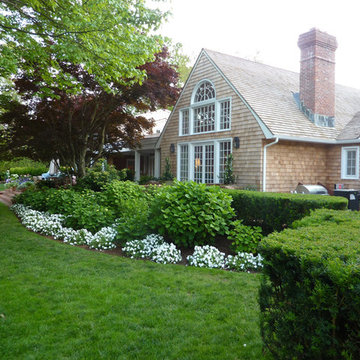
By the architectural standards of Southampton, New York—where magnificent old piles built by Yankee blue bloods and extravagant contemporary mansions constructed by moguls of finance and industry are perched along one of Long Island’s toniest beaches—entrepreneur J. Christopher Burch’s house is a modest affair. Most buyers in this community would likely have torn down the ranch-style structure, which clocks in at 6,000 square feet, and replaced it with an imposing Georgian Revival or Shingle Style residence, replete with pomp and pergolas. But its unassuming character suited Burch, the founder and CEO of Burch Creative Capital and the man behind the retro-preppy lifestyle retailer C. Wonder. “I didn’t want anything too grand,” he says. “I wanted it to feel more like a cottage than an estate.”
Modifications, however, were necessary to bring the place up to snuff—namely streamlining the awkward floor plan and upgrading the surfaces. New Jersey architectural designer Marina Lanina stripped the building down to its wood frame and reconfigured the interior, more or less hewing to the original footprint save for an expanded kitchen at the rear. Lanina, who honed her skills in the office of interior designer David Kleinberg, also added guest quarters above the attached garage and, at the opposite end of the home, constructed a second-floor master suite. Bridgehampton-based landscape designer Joseph Tyree recast the 2.75-acre grounds with, among other touches, a charming parterre garden that is visible from the master bedroom’s small balcony.
The getaway exhibits the spirited, all-American styling of C. Wonder, but the brand’s candied hues are toned down. “I didn’t really want to do my stuff in the house,” Burch says, adding that he began the renovation before launching C. Wonder in 2011 with a flagship store in Manhattan. The residence is instead New York interior designer Christopher Maya’s interpretation of his client’s somewhat eccentric taste, which Burch himself describes as “a very quirky sense of classicism.” The decorator’s first meeting with the entrepreneur was inspiration enough. “Chris was sitting in the conference room with colleagues, a pink Hermès scarf wrapped around his head. I thought, This is going to be fun,” Maya recalls. The designer soon set about conjuring schemes for each room of the dwelling, aiming for an inviting, energetic atmosphere reflective of Burch’s playful personality.
Every inch of molding and trim gleams with pristine lacquerlike finishes. To offset that snappy sheen, some walls are papered in grass cloth, while others are meticulously upholstered with boldly patterned fabrics. The colors are lively—Carolina-blue in the master bedroom, buttery yellow in a guest room—and the overall ambience is light and relaxed. “A lot of houses in the Hamptons are so formal, it’s like being in a Park Avenue apartment,” Maya says. “I thought the house should be fun—when guests walk in, they should feel right away like they’re about to have a fantastic weekend.” Cerused-oak floors, sisal carpets, and the occasional rattan armchair further the casual vibe. The oak-paneled library is as sober as it gets, but an apple-green sofa and a Billy Baldwin slipper chair clad in a peridot-green leopard print leaven the mood. Accenting the room is a striking etching of an owl with its wings spread wide; it is one of several artworks by Walton Ford that Burch had purchased before the project started and which turned out to fit right in with the palette Maya conceived.
Burch also asked the designer to incorporate some furniture from a line the investor has developed for No. 9 Christopher, a lifestyle concept store he plans to open in Manhattan next year. Maya customized the pieces, including painting a Jansen-inspired desk in brilliant royal blue and an Asian-style cocktail table in a brash Dick Tracy–yellow. “The house is a little electric in spots, but I’m not scared of color,” says Burch, who sums up the place in his typically punchy style: “It’s cool. It’s small. It’s very happy.”
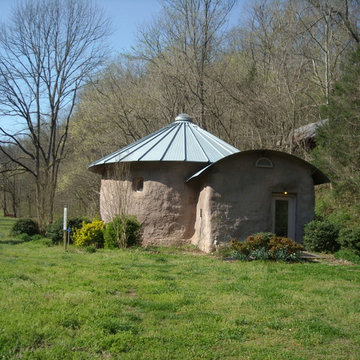
Entry with grain tank side panels for roof
ナッシュビルにある低価格の小さなエクレクティックスタイルのおしゃれな家の外観 (アドベサイディング) の写真
ナッシュビルにある低価格の小さなエクレクティックスタイルのおしゃれな家の外観 (アドベサイディング) の写真
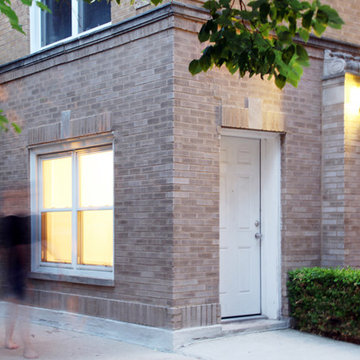
The condo is located in the lively Logan Square neighborhood of Chicago, in an early 1900's brick apartment building. With a private entrance connected to a lush courtyard and large windows overlooking a tree-lined street, this tiny home feels anything but.
Photography by Lark Architecture
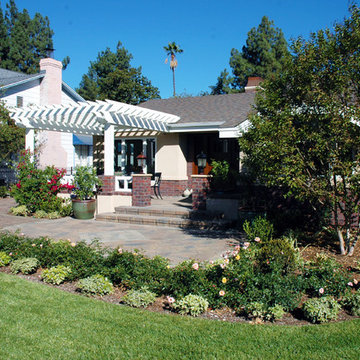
The re-building of this California Eclectic Residence in Pasadena which was damaged in a wind storm, as part of the re-build, the entire house was given a makeover. A new porch trellis structure was added to the front of the house and the roof over the front bedrooms was re-configured to add interior volume.
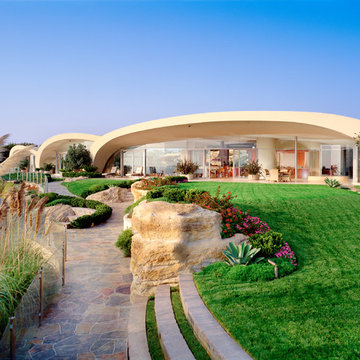
Cameo Shores
Corona del Mar, California
オレンジカウンティにあるエクレクティックスタイルのおしゃれな家の外観 (ガラスサイディング) の写真
オレンジカウンティにあるエクレクティックスタイルのおしゃれな家の外観 (ガラスサイディング) の写真
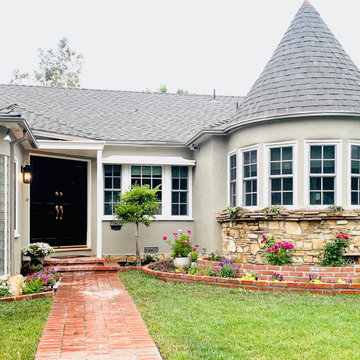
Bungalow update
#paintcolor #colorconsultant #updatedpaint
お手頃価格の中くらいなエクレクティックスタイルのおしゃれな家の外観 (漆喰サイディング) の写真
お手頃価格の中くらいなエクレクティックスタイルのおしゃれな家の外観 (漆喰サイディング) の写真
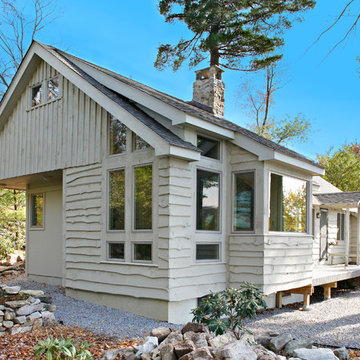
The addition will be built on the end of this 1955 lake cottage.
ニューヨークにあるお手頃価格の小さなエクレクティックスタイルのおしゃれな家の外観の写真
ニューヨークにあるお手頃価格の小さなエクレクティックスタイルのおしゃれな家の外観の写真
エクレクティックスタイルの家の外観の写真
1
