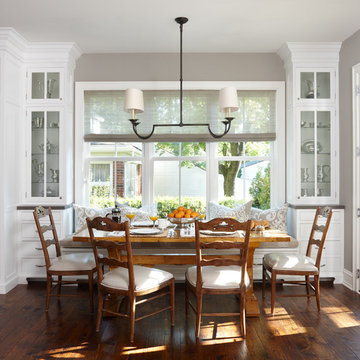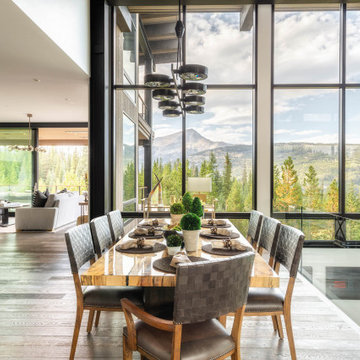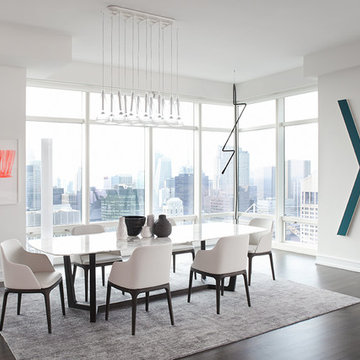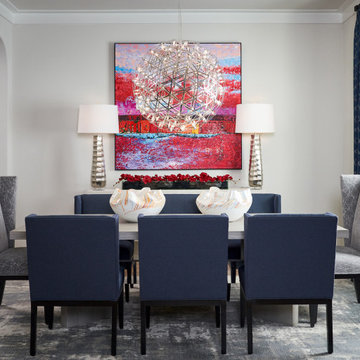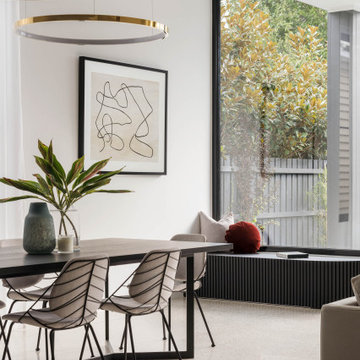広いダイニングの写真
絞り込み:
資材コスト
並び替え:今日の人気順
写真 1101〜1120 枚目(全 66,101 枚)
1/2
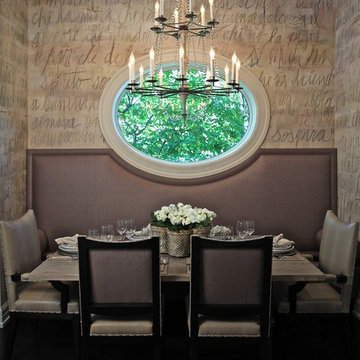
他の地域にある高級な広いコンテンポラリースタイルのおしゃれなダイニング (マルチカラーの壁、濃色無垢フローリング、暖炉なし) の写真

A new engineered hard wood floor was installed throughout the home along with new lighting (recessed LED lights behind the log beams in the ceiling). Steel metal flat bar was installed around the perimeter of the loft.
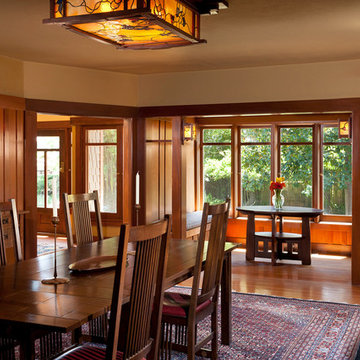
In dining room we recovered the Greenes' strong horizontal emphasis and warm ambiance. Paneling and trim are Honduran mahogany. Alcove was added in 1931. To better integrate it with the room we added posts, benchs and paneling. Art glass sconces and lantern are reproductions made on-site by craftsman Glen Stewart. Cameron Carothers photo
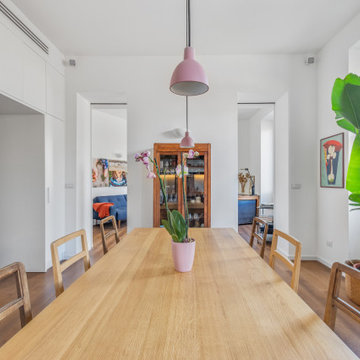
luci a sospensione Louis poulsen
ローマにある広いコンテンポラリースタイルのおしゃれなダイニングキッチン (白い壁、濃色無垢フローリング) の写真
ローマにある広いコンテンポラリースタイルのおしゃれなダイニングキッチン (白い壁、濃色無垢フローリング) の写真
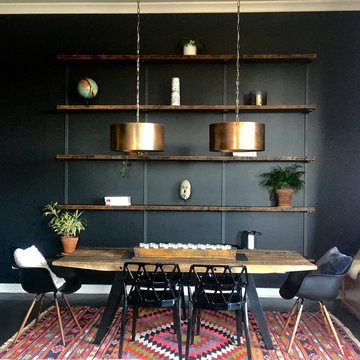
Custom wall mounted shelving unit. Made from reclaimed pine and steel channel. 10ft L x 8ft H x 10" D ; Price = $1,800
シカゴにあるお手頃価格の広いおしゃれなダイニングキッチン (黒い壁、塗装フローリング、黒い床) の写真
シカゴにあるお手頃価格の広いおしゃれなダイニングキッチン (黒い壁、塗装フローリング、黒い床) の写真
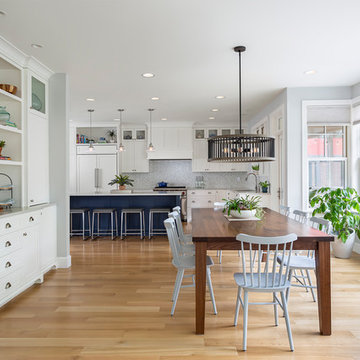
This home is a modern farmhouse on the outside with an open-concept floor plan and nautical/midcentury influence on the inside! From top to bottom, this home was completely customized for the family of four with five bedrooms and 3-1/2 bathrooms spread over three levels of 3,998 sq. ft. This home is functional and utilizes the space wisely without feeling cramped. Some of the details that should be highlighted in this home include the 5” quartersawn oak floors, detailed millwork including ceiling beams, abundant natural lighting, and a cohesive color palate.
Space Plans, Building Design, Interior & Exterior Finishes by Anchor Builders
Andrea Rugg Photography

Wide-Plank European White Oak with White Wash Custom Offsite Finish.
Also: Gray Barn Board Wall Cladding. Truly reclaimed Barn Board.
デンバーにある高級な広いモダンスタイルのおしゃれなダイニング (白い壁、淡色無垢フローリング、横長型暖炉、木材の暖炉まわり) の写真
デンバーにある高級な広いモダンスタイルのおしゃれなダイニング (白い壁、淡色無垢フローリング、横長型暖炉、木材の暖炉まわり) の写真
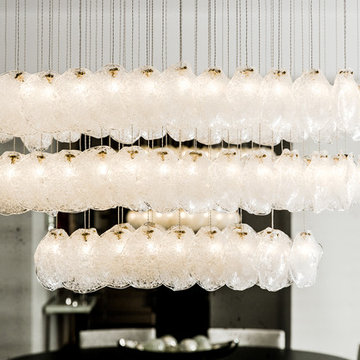
Crystal Shell Custom Blown Glass Chandelier. Sea inspired glass shells glisten from their crackle-like texture. Available as individual pendants or multi-pendant chandeliers. Multiple sizes and colors are available.
Modern Custom Glass Lighting perfect for your entryway / foyer, stairwell, living room, dining room, kitchen, and any room in your home. Dramatic lighting that is fully customizable and tailored to fit your space perfectly. No two pieces are the same.
Visit our website: www.shakuff.com for more details.
Tel. 212.675.0383
info@shakuff.com
Photo Credit: Sean Litchenfield Photography
Interior Design By: MacWright Interiors LLC
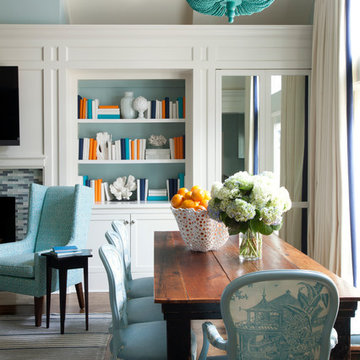
Catalonia Chandelier Shine by S.H.O., walls are in Tidewater by Sherwin-Williams. Photography by Nancy Nolan
リトルロックにある広いトランジショナルスタイルのおしゃれなLDK (青い壁、濃色無垢フローリング、標準型暖炉、タイルの暖炉まわり) の写真
リトルロックにある広いトランジショナルスタイルのおしゃれなLDK (青い壁、濃色無垢フローリング、標準型暖炉、タイルの暖炉まわり) の写真
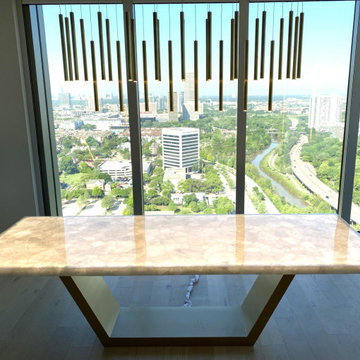
Custom Crystal backlighted dining table.
ヒューストンにあるラグジュアリーな広いトランジショナルスタイルのおしゃれなダイニングの写真
ヒューストンにあるラグジュアリーな広いトランジショナルスタイルのおしゃれなダイニングの写真
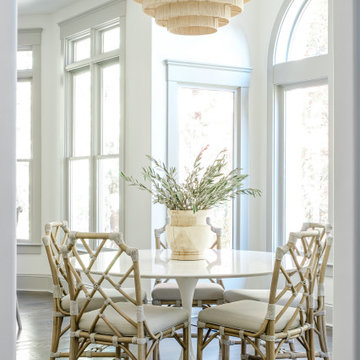
We added simple, elegant and inviting style to this light and bright breakfast nook
シャーロットにある高級な広いビーチスタイルのおしゃれなダイニング (朝食スペース、白い壁、濃色無垢フローリング、茶色い床) の写真
シャーロットにある高級な広いビーチスタイルのおしゃれなダイニング (朝食スペース、白い壁、濃色無垢フローリング、茶色い床) の写真
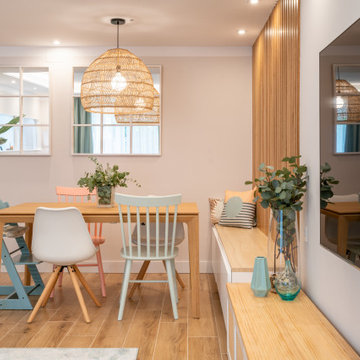
La zona de comedor integrada en el salon, se destaca por la continuidad del mueble de TV con un banco de almacenaje y uso para el comedor. Así mismo, este se demarca mediante la palilleria de roble instalada en la pared, que aporta color y profundidad.
Las sillas, diferentes y de colores aportan la vitalidad a este area.
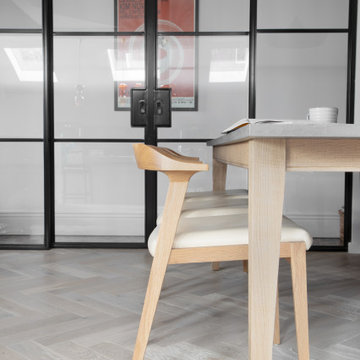
Open plan kitchen dining living space separated by from the rest of the house with floor to ceiling crittall doors.
Parquet flooring throughout the space helps create a light and airy feeling throughout
To see more visit: https://www.greta-mae.co.uk/interior-design-projects
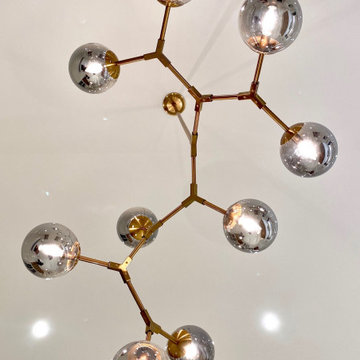
This open plan great room with it's 11' ceilings was designed to still have an intimate feel with areas of interest to relax and display the clients love of art, literature and wine. The dining area with its open fireplace is the perfect place to enjoy a cosy dinner.
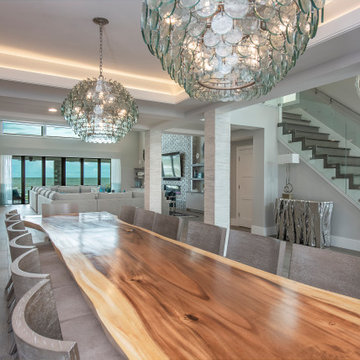
If the question of #diningtablegoals ever came up, it'd be answered by this @phillipsco live edge dining table. Paired with Bernhardt chairs and Currey & Co. chandeliers
広いダイニングの写真
56
