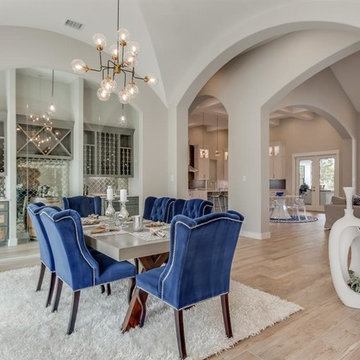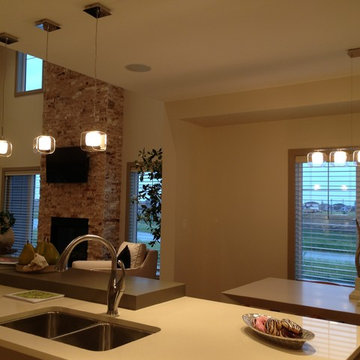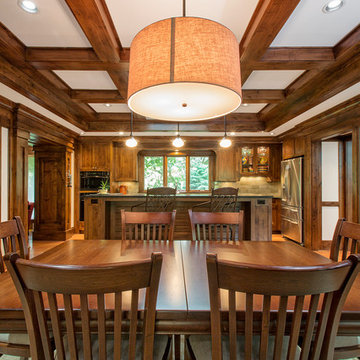広いダイニングの写真
絞り込み:
資材コスト
並び替え:今日の人気順
写真 2381〜2400 枚目(全 66,067 枚)
1/2
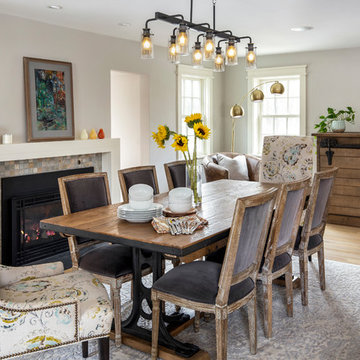
The dining room was formerly the living room. The window on the back wall was moved closer to the corner to provide an expanse for furniture. To improve flow on the first floor, part of the wall was removed near the powder room..
The opening to the right of the fireplace leads to the garage and back door to the deck. All the casings are new. Furniture is from #Arhaus.
Photography by Michael J. Lefebvre
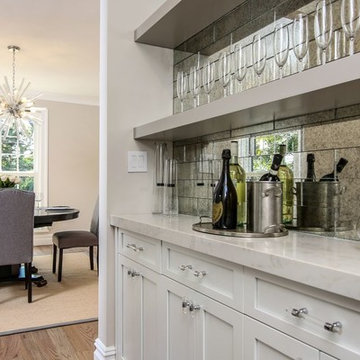
Modern Farmhouse Style Kitchen Designed by DLT Interiors-Debbie Travin. A connecting custom built in butlers pantry with antique mirror subway tile back splash with marble quartz counter top. Lets not forget these beautiful translucent hardware pulls
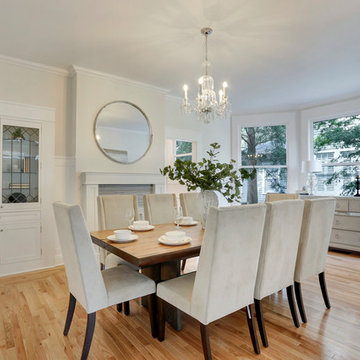
Formal Dining Room with new custom built in cabinetry that incorporated the original leaded glass inserts. New Hardwood flooring replicating the perimeter inlay design of the original. The Fireplace was stripped and redressed with new custom mantle, marble surround and hearth.
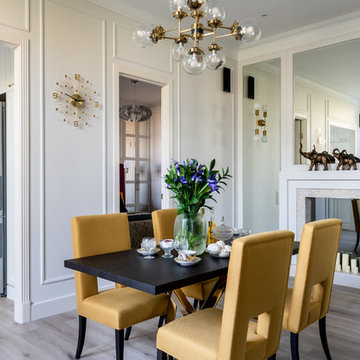
фотограф: Василий Буланов
モスクワにあるお手頃価格の広いトランジショナルスタイルのおしゃれなダイニング (白い壁、ラミネートの床、標準型暖炉、タイルの暖炉まわり、ベージュの床) の写真
モスクワにあるお手頃価格の広いトランジショナルスタイルのおしゃれなダイニング (白い壁、ラミネートの床、標準型暖炉、タイルの暖炉まわり、ベージュの床) の写真
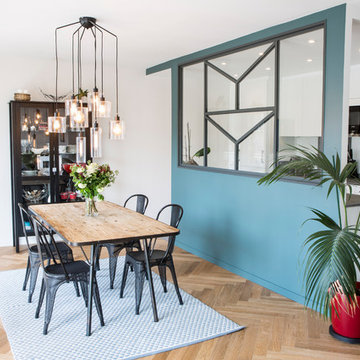
Renaud Konopnicki
パリにある高級な広い北欧スタイルのおしゃれなLDK (青い壁、淡色無垢フローリング、暖炉なし、茶色い床) の写真
パリにある高級な広い北欧スタイルのおしゃれなLDK (青い壁、淡色無垢フローリング、暖炉なし、茶色い床) の写真
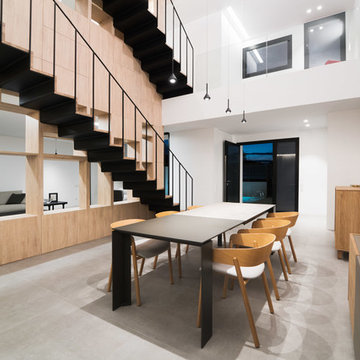
ADRIAN MORA
バレンシアにあるラグジュアリーな広いモダンスタイルのおしゃれなLDK (白い壁、グレーの床、コンクリートの床) の写真
バレンシアにあるラグジュアリーな広いモダンスタイルのおしゃれなLDK (白い壁、グレーの床、コンクリートの床) の写真
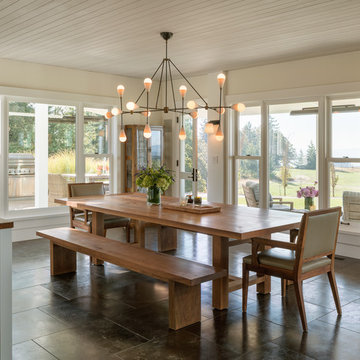
Eric Staudenmaier
他の地域にある高級な広いカントリー風のおしゃれなダイニングキッチン (ベージュの壁、スレートの床、暖炉なし、茶色い床) の写真
他の地域にある高級な広いカントリー風のおしゃれなダイニングキッチン (ベージュの壁、スレートの床、暖炉なし、茶色い床) の写真
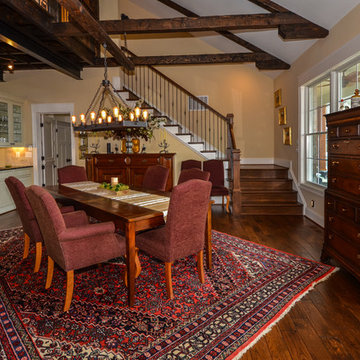
The main section of this home features a four-sided fireplace surrounded by study, living room, kitchen, and dining room areas. Overhead is a walkway tied into the chimney and connecting two wings of the home.
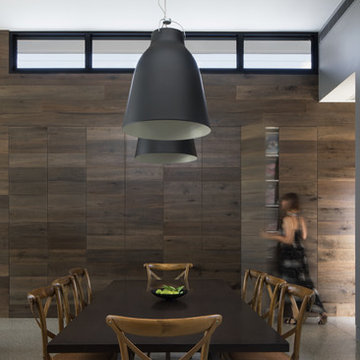
Controlled views and alignments, the use of tone and contrast are sculpted with a proud practicality in this project.
Photography: Tatjana Plitt
メルボルンにある高級な広いモダンスタイルのおしゃれなダイニングの写真
メルボルンにある高級な広いモダンスタイルのおしゃれなダイニングの写真
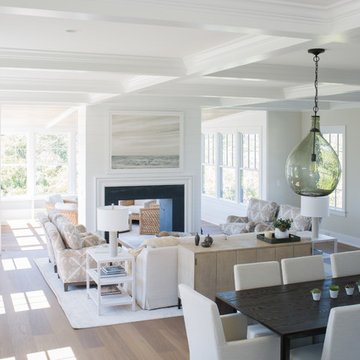
Liz Nemeth Photography
ボストンにある高級な広いビーチスタイルのおしゃれなダイニング (白い壁、濃色無垢フローリング、両方向型暖炉、石材の暖炉まわり) の写真
ボストンにある高級な広いビーチスタイルのおしゃれなダイニング (白い壁、濃色無垢フローリング、両方向型暖炉、石材の暖炉まわり) の写真
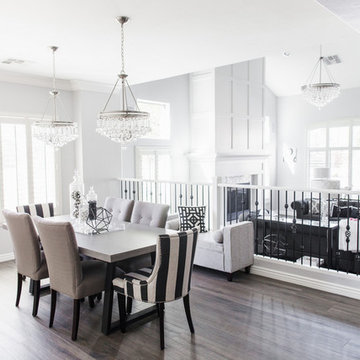
Styling + Design | Kim Stoegbauer, The TomKat Studio
Photography | Rennai Hoefer
フェニックスにある広いモダンスタイルのおしゃれな独立型ダイニング (グレーの壁、セラミックタイルの床、暖炉なし) の写真
フェニックスにある広いモダンスタイルのおしゃれな独立型ダイニング (グレーの壁、セラミックタイルの床、暖炉なし) の写真
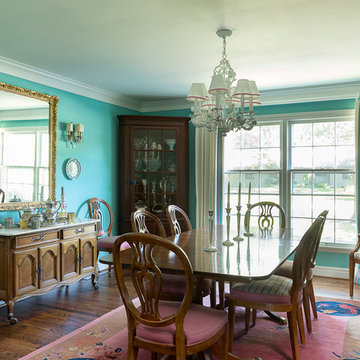
Inspiration for this room was the color of a Tiffany gift box, very similar to the entry way, which is the next room over. The room features an antique Chinese rug, a large corner cabinet, and heirloom furniture.
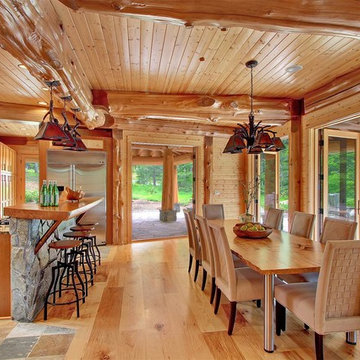
In the open concept kitchen/dining area, featured are large double doors which open up onto a beautiful concrete patio and stone fire pit.
シアトルにある広いラスティックスタイルのおしゃれなダイニングキッチン (茶色い壁、淡色無垢フローリング、暖炉なし) の写真
シアトルにある広いラスティックスタイルのおしゃれなダイニングキッチン (茶色い壁、淡色無垢フローリング、暖炉なし) の写真
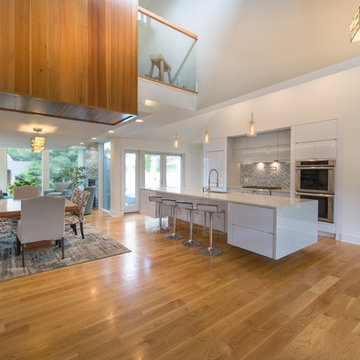
Open floor plan, creates an inviting space to transition from cooking, to dinner to after dinner drinks-- at either of the two fire places.
ニューヨークにある高級な広いモダンスタイルのおしゃれなダイニング (標準型暖炉) の写真
ニューヨークにある高級な広いモダンスタイルのおしゃれなダイニング (標準型暖炉) の写真
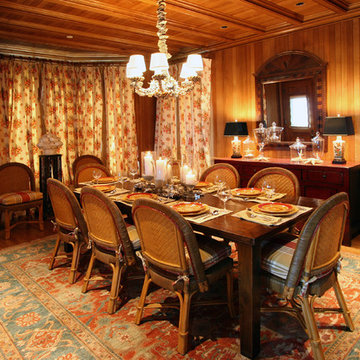
TEAM //// Architect: Design Associates, Inc. ////
Builder: Doyle Construction Corporation ////
Interior Design: The Getty's Group, Inc., Meg Prendergast ////
Landscape: Thomas Wirth Associates, Inc. ////
Historic Paint Consultant: Roger W. Moss

This house west of Boston was originally designed in 1958 by the great New England modernist, Henry Hoover. He built his own modern home in Lincoln in 1937, the year before the German émigré Walter Gropius built his own world famous house only a few miles away. By the time this 1958 house was built, Hoover had matured as an architect; sensitively adapting the house to the land and incorporating the clients wish to recreate the indoor-outdoor vibe of their previous home in Hawaii.
The house is beautifully nestled into its site. The slope of the roof perfectly matches the natural slope of the land. The levels of the house delicately step down the hill avoiding the granite ledge below. The entry stairs also follow the natural grade to an entry hall that is on a mid level between the upper main public rooms and bedrooms below. The living spaces feature a south- facing shed roof that brings the sun deep in to the home. Collaborating closely with the homeowner and general contractor, we freshened up the house by adding radiant heat under the new purple/green natural cleft slate floor. The original interior and exterior Douglas fir walls were stripped and refinished.
Photo by: Nat Rea Photography
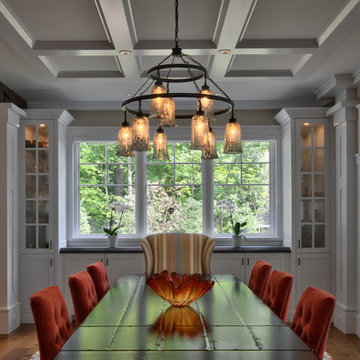
Saari & Forrai Photography
MSI Custom Homes, LLC
ミネアポリスにある広いカントリー風のおしゃれなダイニングキッチン (白い壁、無垢フローリング、暖炉なし、茶色い床、格子天井、パネル壁) の写真
ミネアポリスにある広いカントリー風のおしゃれなダイニングキッチン (白い壁、無垢フローリング、暖炉なし、茶色い床、格子天井、パネル壁) の写真
広いダイニングの写真
120
