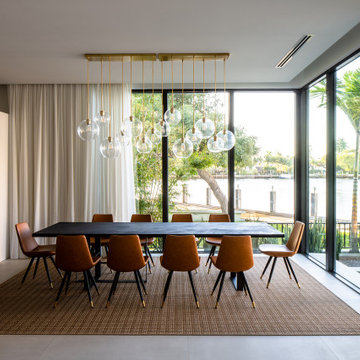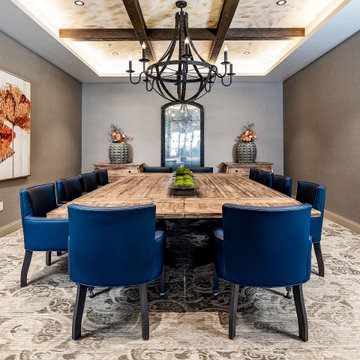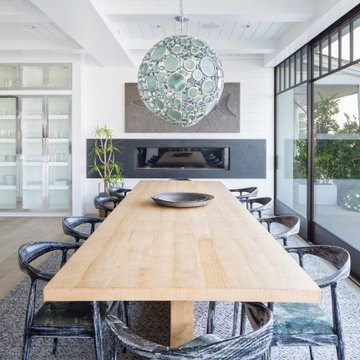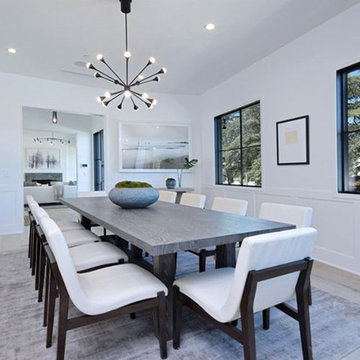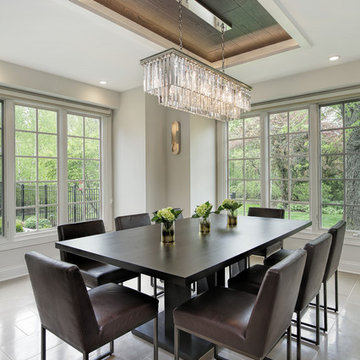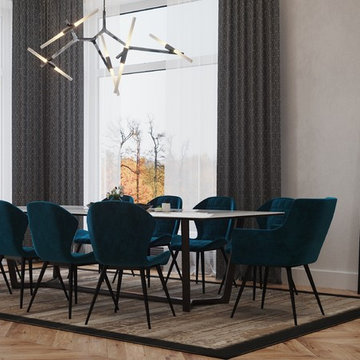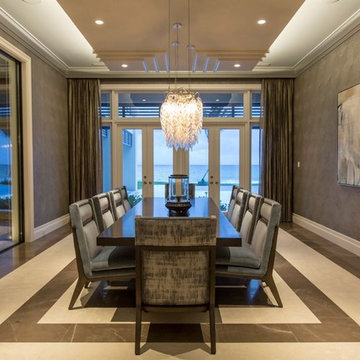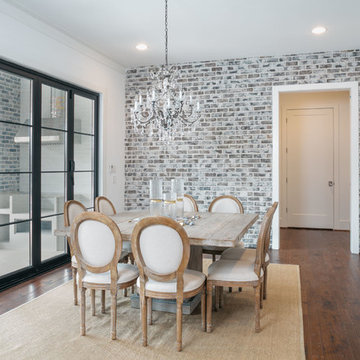巨大なダイニングの写真
絞り込み:
資材コスト
並び替え:今日の人気順
写真 1001〜1020 枚目(全 8,017 枚)
1/2
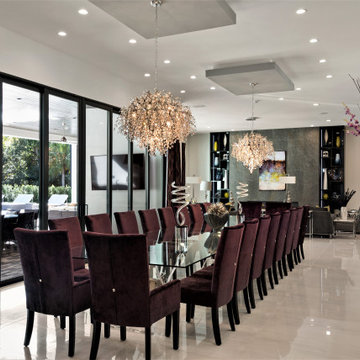
Elegant dining rm to seat 20 guests. The table is flanked with 2 beautiful glistening chandeliers, and reflection of the outdoors from the floor to ceiling double mirrors with textured face consoles for added utility, function and beauty.
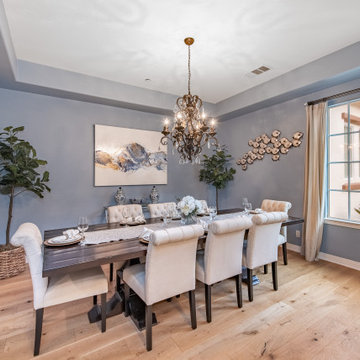
Nestled at the top of the prestigious Enclave neighborhood established in 2006, this privately gated and architecturally rich Hacienda estate lacks nothing. Situated at the end of a cul-de-sac on nearly 4 acres and with approx 5,000 sqft of single story luxurious living, the estate boasts a Cabernet vineyard of 120+/- vines and manicured grounds.
Stroll to the top of what feels like your own private mountain and relax on the Koi pond deck, sink golf balls on the putting green, and soak in the sweeping vistas from the pergola. Stunning views of mountains, farms, cafe lights, an orchard of 43 mature fruit trees, 4 avocado trees, a large self-sustainable vegetable/herb garden and lush lawns. This is the entertainer’s estate you have dreamed of but could never find.
The newer infinity edge saltwater oversized pool/spa features PebbleTek surfaces, a custom waterfall, rock slide, dreamy deck jets, beach entry, and baja shelf –-all strategically positioned to capture the extensive views of the distant mountain ranges (at times snow-capped). A sleek cabana is flanked by Mediterranean columns, vaulted ceilings, stone fireplace & hearth, plus an outdoor spa-like bathroom w/travertine floors, frameless glass walkin shower + dual sinks.
Cook like a pro in the fully equipped outdoor kitchen featuring 3 granite islands consisting of a new built in gas BBQ grill, two outdoor sinks, gas cooktop, fridge, & service island w/patio bar.
Inside you will enjoy your chef’s kitchen with the GE Monogram 6 burner cooktop + grill, GE Mono dual ovens, newer SubZero Built-in Refrigeration system, substantial granite island w/seating, and endless views from all windows. Enjoy the luxury of a Butler’s Pantry plus an oversized walkin pantry, ideal for staying stocked and organized w/everyday essentials + entertainer’s supplies.
Inviting full size granite-clad wet bar is open to family room w/fireplace as well as the kitchen area with eat-in dining. An intentional front Parlor room is utilized as the perfect Piano Lounge, ideal for entertaining guests as they enter or as they enjoy a meal in the adjacent Dining Room. Efficiency at its finest! A mudroom hallway & workhorse laundry rm w/hookups for 2 washer/dryer sets. Dualpane windows, newer AC w/new ductwork, newer paint, plumbed for central vac, and security camera sys.
With plenty of natural light & mountain views, the master bed/bath rivals the amenities of any day spa. Marble clad finishes, include walkin frameless glass shower w/multi-showerheads + bench. Two walkin closets, soaking tub, W/C, and segregated dual sinks w/custom seated vanity. Total of 3 bedrooms in west wing + 2 bedrooms in east wing. Ensuite bathrooms & walkin closets in nearly each bedroom! Floorplan suitable for multi-generational living and/or caretaker quarters. Wheelchair accessible/RV Access + hookups. Park 10+ cars on paver driveway! 4 car direct & finished garage!
Ready for recreation in the comfort of your own home? Built in trampoline, sandpit + playset w/turf. Zoned for Horses w/equestrian trails, hiking in backyard, room for volleyball, basketball, soccer, and more. In addition to the putting green, property is located near Sunset Hills, WoodRanch & Moorpark Country Club Golf Courses. Near Presidential Library, Underwood Farms, beaches & easy FWY access. Ideally located near: 47mi to LAX, 6mi to Westlake Village, 5mi to T.O. Mall. Find peace and tranquility at 5018 Read Rd: Where the outdoor & indoor spaces feel more like a sanctuary and less like the outside world.
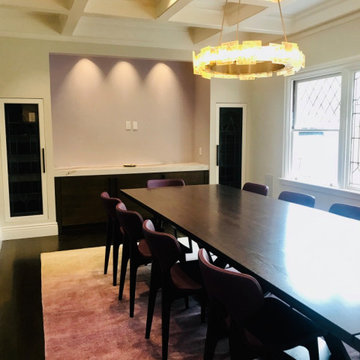
In progress - Dining Room installation
Custom dining table + custom chairs
サンフランシスコにあるラグジュアリーな巨大なコンテンポラリースタイルのおしゃれなダイニング (紫の壁、無垢フローリング、暖炉なし) の写真
サンフランシスコにあるラグジュアリーな巨大なコンテンポラリースタイルのおしゃれなダイニング (紫の壁、無垢フローリング、暖炉なし) の写真
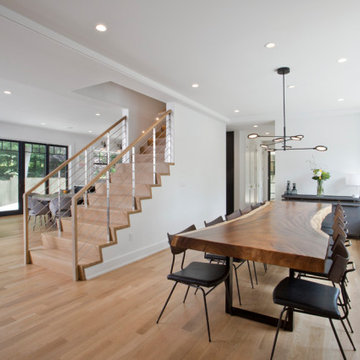
The 1st floor open plan creates an expansive space that includes the kitchen, informal dining, living room and dining room using the main stair and high ceilings to articulate individual spaces.
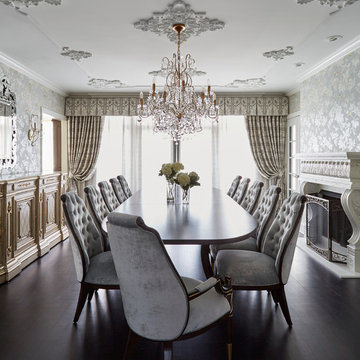
Dining room: Table custom made walnut. Applied ceiling medallions and moulding. Wallpaper adds color and texture to the room.
シカゴにあるラグジュアリーな巨大なトラディショナルスタイルのおしゃれなダイニングキッチン (濃色無垢フローリング、茶色い床) の写真
シカゴにあるラグジュアリーな巨大なトラディショナルスタイルのおしゃれなダイニングキッチン (濃色無垢フローリング、茶色い床) の写真
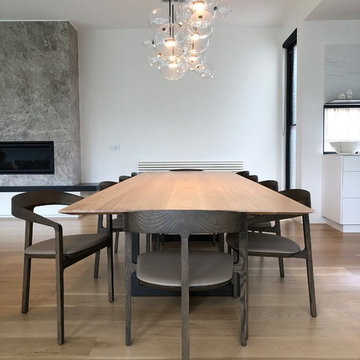
Bespoke Dining table for 10 adults
3.5m x 1.1m
Solid American Oak super- clean grain with no dead knots
Floating design and engineering with clever sharknose detail edge to comfortable accomodate generously sized Tom Fereday Bow Chairs in custom stained solid ash and Vera Pelle leather seat pad.
Dining table made in Melbourne VIC
Chairs and Table base made in Sydney NSW
Featuring also custom finished Giopato & Coombes Bolle and Soffio pendants in bronze and transparent glass made in Italy.
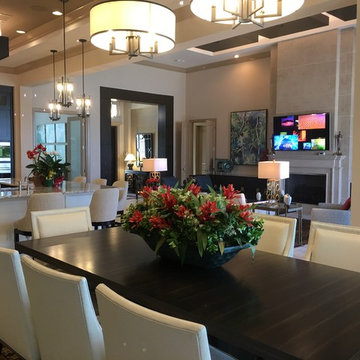
Caroline von Weyher, Interior Designer, Willow & August Interiors
タンパにあるラグジュアリーな巨大なトランジショナルスタイルのおしゃれなダイニングキッチン (ベージュの壁、トラバーチンの床、標準型暖炉、石材の暖炉まわり、ベージュの床) の写真
タンパにあるラグジュアリーな巨大なトランジショナルスタイルのおしゃれなダイニングキッチン (ベージュの壁、トラバーチンの床、標準型暖炉、石材の暖炉まわり、ベージュの床) の写真
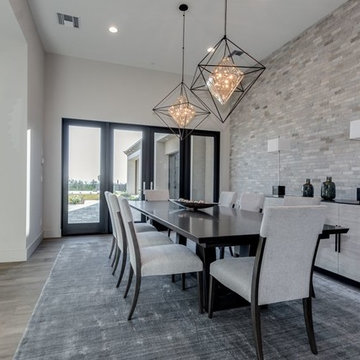
Professionally staged formal dining room in a custom home
フェニックスにある巨大なモダンスタイルのおしゃれなダイニング (白い壁、淡色無垢フローリング、グレーの床) の写真
フェニックスにある巨大なモダンスタイルのおしゃれなダイニング (白い壁、淡色無垢フローリング、グレーの床) の写真
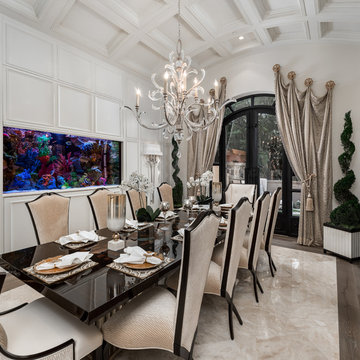
Formal dining room with custom dining table and dining chairs to seat 10 people. Custom millwork and a fish tank inset into the wall and a crystal chandelier hanging from the coffered ceilings.
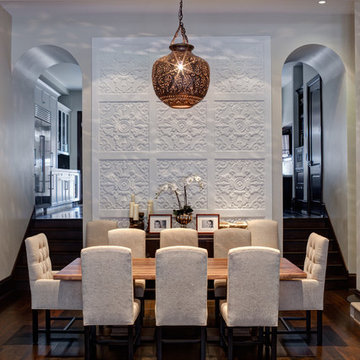
Eric Hausman
シカゴにあるラグジュアリーな巨大なコンテンポラリースタイルのおしゃれなLDK (ベージュの壁、濃色無垢フローリング、暖炉なし、茶色い床) の写真
シカゴにあるラグジュアリーな巨大なコンテンポラリースタイルのおしゃれなLDK (ベージュの壁、濃色無垢フローリング、暖炉なし、茶色い床) の写真
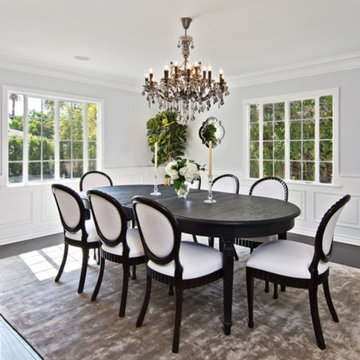
Classic traditional extensively remodeled in 2017 , in the Beverly Hills Flats. Elegant formal entry w/ black & white checkered marble floors, welcomes you to the sweeping curved staircase w/ hand carved wood wainscoting. Large stepdown formal living room with high ceilings , fireplace and built -in bookcases. spacious formal dining and gourmet kitchen with breakfast nook features: Carrera marble counter, Viking, miele, &sub zero appliances.
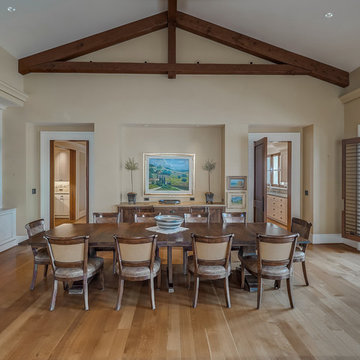
ポートランドにある巨大なトラディショナルスタイルのおしゃれなダイニング (ベージュの壁、淡色無垢フローリング、標準型暖炉、タイルの暖炉まわり、ベージュの床) の写真
巨大なダイニングの写真
51
