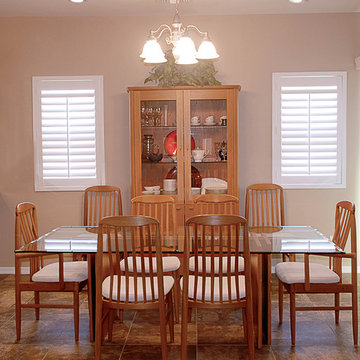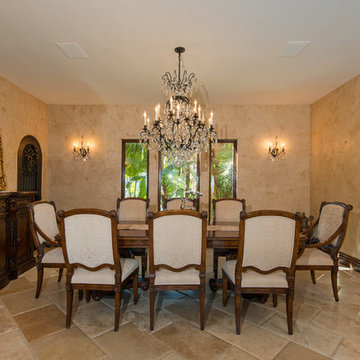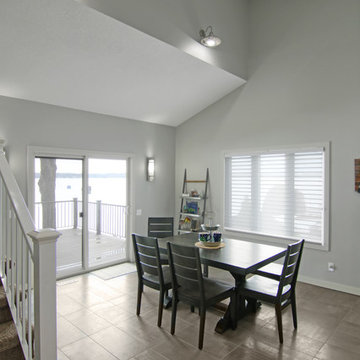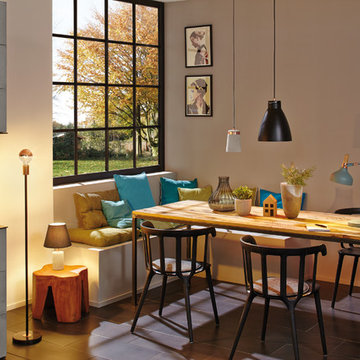ダイニング (セラミックタイルの床、茶色い床) の写真
絞り込み:
資材コスト
並び替え:今日の人気順
写真 141〜160 枚目(全 759 枚)
1/3
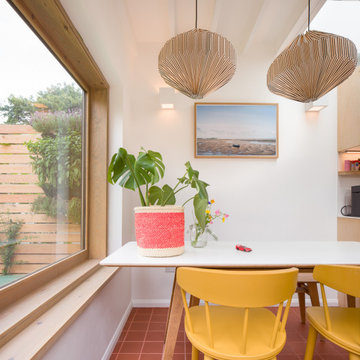
Internally the client has embraced a simple, Scandi feel with crisp white walls, natural floor tiles and a lot of natural daylight. The large window next to the dining table connects this space to the garden and outside world, bringing daylight in to create a happy environment inside.
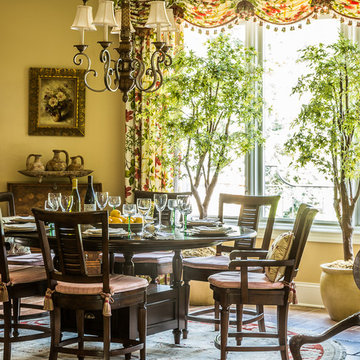
To obtain sources, copy and paste this link into your browser. https://www.lenakroupnikinteriors.com/ariahouse / Photographer, Erik Kvalsvik
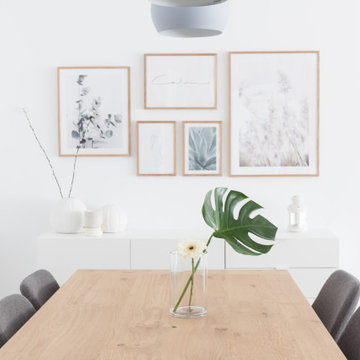
salón comedor abierto a la cocina de estilo nórdico, en tonos grises y verde menta.
マドリードにある高級な広い北欧スタイルのおしゃれなダイニング (白い壁、セラミックタイルの床、暖炉なし、茶色い床) の写真
マドリードにある高級な広い北欧スタイルのおしゃれなダイニング (白い壁、セラミックタイルの床、暖炉なし、茶色い床) の写真
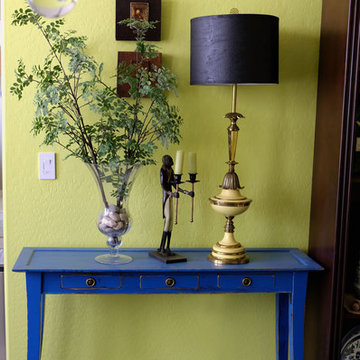
Interior design featuring an eclectic blend of antiques and decor with bold colors and hand painted furniture. Contrasting colors of lime green walls, a royal blue and distressed gold buffet table add energy and interest tot he dining room.
by Carrie Glenn www.GlennInteriorDesign.com
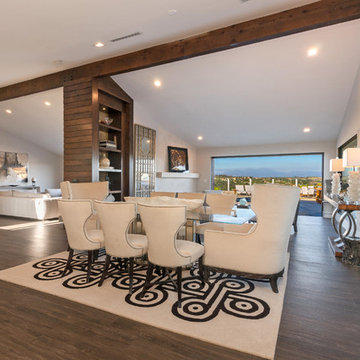
A great entertaining space where the kitchen is open to the dining room, and two living areas and has expansive views of the mountains, golf courses, and ocean. Indoor-outdoor living and a relaxed soft contemporary space.
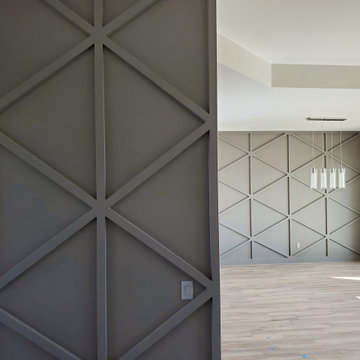
4 pendant chandelier, custom wood wall design, ceramic tile flooring
ソルトレイクシティにあるモダンスタイルのおしゃれなLDK (グレーの壁、セラミックタイルの床、茶色い床、格子天井、板張り壁) の写真
ソルトレイクシティにあるモダンスタイルのおしゃれなLDK (グレーの壁、セラミックタイルの床、茶色い床、格子天井、板張り壁) の写真
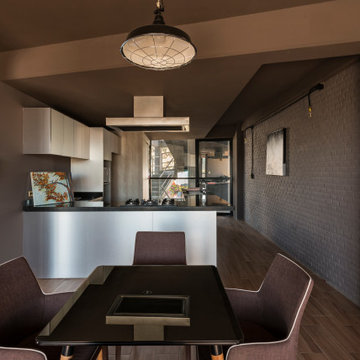
Piedra “Stone” is a residential building that aimed to evoke the form of a polished geometry that experiences the flow of energy between the earth and the sky. The selection of the reflective glass facade was key to produce this evocation, since it reflects and changes with its context, becoming a dynamic element.
The architectural program consisted of 3 towers placed one next to the other, surrounding the common garden, the geometry of each building is shaped as if it dialogs and seduces the neighboring volume, wanting to touch but never succeeding. Each one is part of a system keeping its individuality and essence.
This apartment complex is designed to create a unique experience for each homeowner since they will all be different as well; hence each one of the 30 apartments units is different in surface, shape, location, or features. Seeking an individual identity for their owners. Additionally, the interior design was designed to provide an intimate and unique discovery. For that purpose, each apartment has handcrafted golden appliances such as lamps, electric outlets, faucets, showers, etc that intend to awaken curiosity along the way.
Additionally, one of the main objectives of the project was to promote an integrated community where neighbors could do more than cohabitate. Consequently, the towers were placed surrounding an urban orchard where not only the habitats will have the opportunity to grow their own food but also socialize and even have creative conflicts with each other. Finally, instead of demolishing an existing guest house located in the lot, the design team decided to integrate it into the community as a social space in the center of the lot that the neighbors decided to occupy as an art workshop for painters and was even occupied for such purpose even during the construction of the towers.
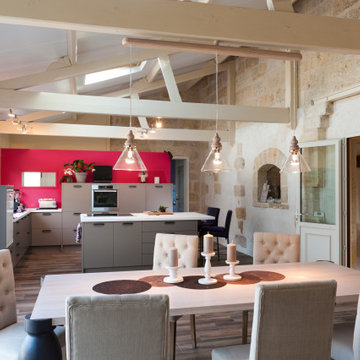
Ancienne grange rénovée pour créer un espace cuisine et salle à manger ouvert.
ボルドーにある高級な広いコンテンポラリースタイルのおしゃれなLDK (ベージュの壁、セラミックタイルの床、暖炉なし、茶色い床、表し梁) の写真
ボルドーにある高級な広いコンテンポラリースタイルのおしゃれなLDK (ベージュの壁、セラミックタイルの床、暖炉なし、茶色い床、表し梁) の写真
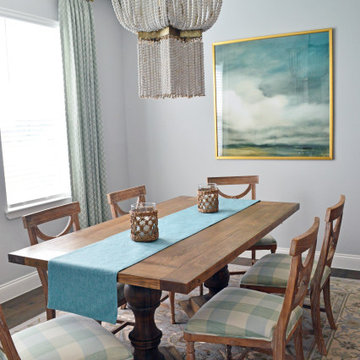
The beaded chandelier is the "star" of this dining room! Buffalo checked chairs in a classic farmhouse finish are complimented by a more traditional area rug, and pedestal based dining table.
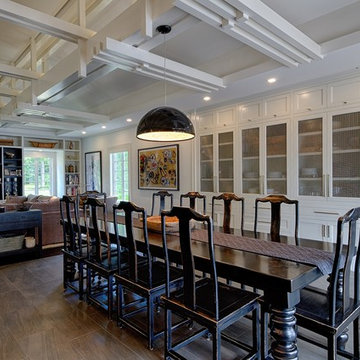
Jim Fuhrmann Photography | Complete remodel and expansion of an existing Greenwich estate to provide for a lifestyle of comforts, security and the latest amenities of a lower Fairfield County estate.
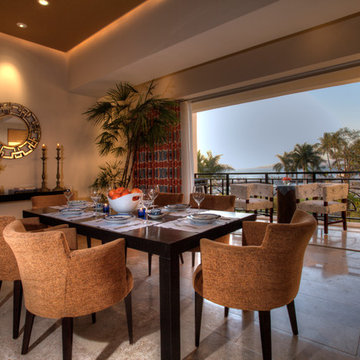
The dining room looks out the large retractable glass doors to the ocean.
Design Associate: David Sanguinetti
Photographer: Josef Kandoll
オレンジカウンティにある広いコンテンポラリースタイルのおしゃれな独立型ダイニング (ベージュの壁、セラミックタイルの床、暖炉なし、茶色い床) の写真
オレンジカウンティにある広いコンテンポラリースタイルのおしゃれな独立型ダイニング (ベージュの壁、セラミックタイルの床、暖炉なし、茶色い床) の写真
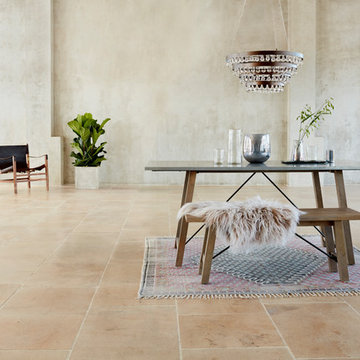
Graham Atkins-Hughes
ロンドンにある高級な巨大なコンテンポラリースタイルのおしゃれなLDK (ベージュの壁、セラミックタイルの床、茶色い床) の写真
ロンドンにある高級な巨大なコンテンポラリースタイルのおしゃれなLDK (ベージュの壁、セラミックタイルの床、茶色い床) の写真
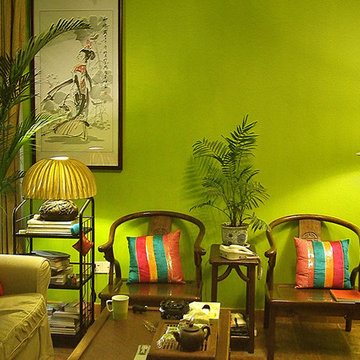
A small 5 1/2 condo project for a young couple who loved natural color in their home together with some Chinese ancient style furniture.
他の地域にあるお手頃価格の小さなエクレクティックスタイルのおしゃれなダイニング (緑の壁、セラミックタイルの床、茶色い床) の写真
他の地域にあるお手頃価格の小さなエクレクティックスタイルのおしゃれなダイニング (緑の壁、セラミックタイルの床、茶色い床) の写真
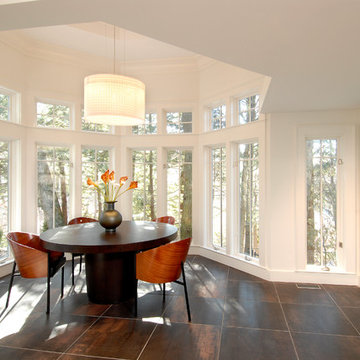
A completely new modernist kitchen and tower eating area highlights this renovation. Included are features such as built-in fire elements, sliding glass pantry door, stainless steel backsplash and chiseled stone elements at the bar. Also included in the scope of work was a complete bathroom remodel with glass wall tile and concrete counters.
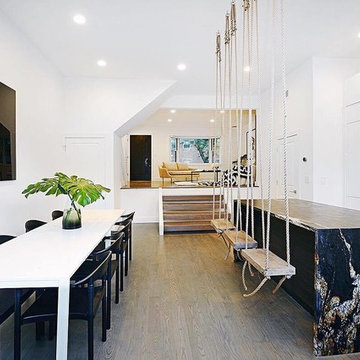
A contemporary kitchen - Italian cabinets with engineered quartz countertop - Stainless steel wolf and subzero appliances - how beautiful waterfall countertop is; Gorgeous combo of dark and white color cabinets. Beautiful island with swings. This kitchen is amazing.
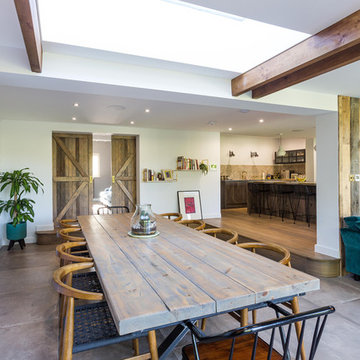
These wonderful doors enable the spaces to be either contained or free-flowing into each other and the step gives a sense of transitioning from one room to the next.
ダイニング (セラミックタイルの床、茶色い床) の写真
8
