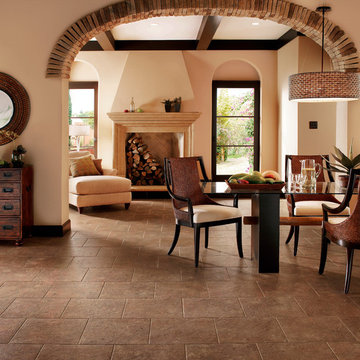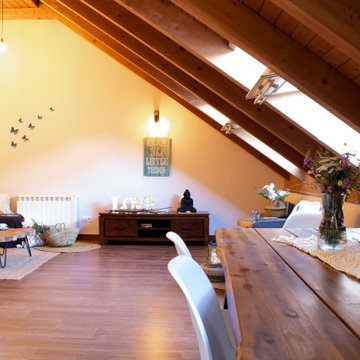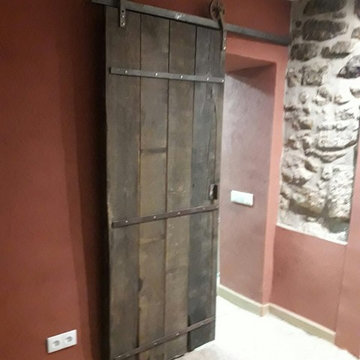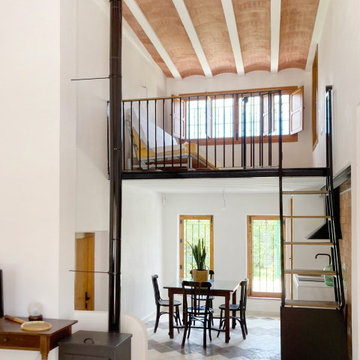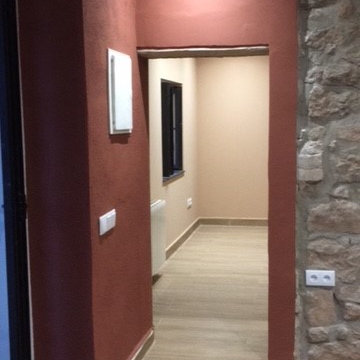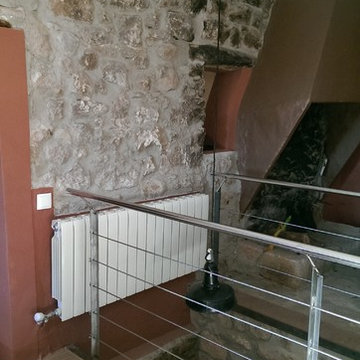ラスティックスタイルのダイニング (セラミックタイルの床、茶色い床) の写真
絞り込み:
資材コスト
並び替え:今日の人気順
写真 1〜20 枚目(全 22 枚)
1/4

This 1960s split-level has a new Family Room addition in front of the existing home, with a total gut remodel of the existing Kitchen/Living/Dining spaces. The spacious Kitchen boasts a generous curved stone-clad island and plenty of custom cabinetry. The Kitchen opens to a large eat-in Dining Room, with a walk-around stone double-sided fireplace between Dining and the new Family room. The stone accent at the island, gorgeous stained wood cabinetry, and wood trim highlight the rustic charm of this home.
Photography by Kmiecik Imagery.
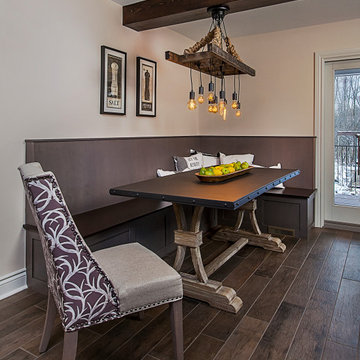
A custom built built-in eating area in the kitchen accommodates 6 to 8 people. Durable, easy to maintain finishes were prioritized throughout this kitchen remodel designed and built by Meadowlark. Photography by Jeff Garland.
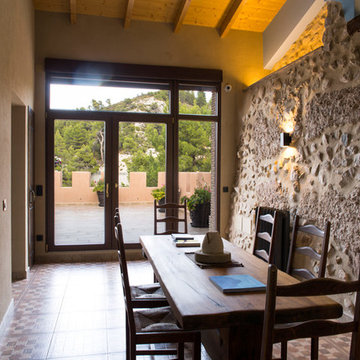
Ébano arquitectura de interiores restaura esta antigua masía recuperando los muros de piedra natural donde sea posible y conservando el aspecto rústico en las partes nuevas.
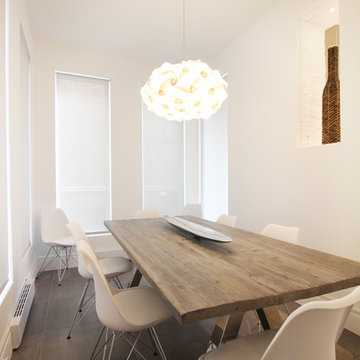
Catherine Condoroussis & Jodi Ostrzega Design
Leah Lapalme Photography
モントリオールにある中くらいなラスティックスタイルのおしゃれな独立型ダイニング (白い壁、セラミックタイルの床、茶色い床) の写真
モントリオールにある中くらいなラスティックスタイルのおしゃれな独立型ダイニング (白い壁、セラミックタイルの床、茶色い床) の写真
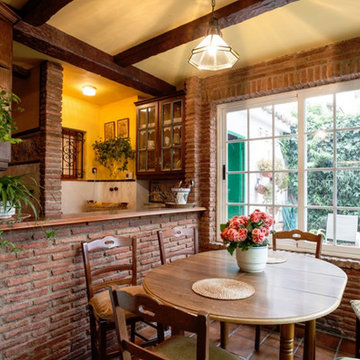
La temperatura del color, la líneas de los propios elementos presentes, tonaliades, matices y el amor por la naturaleza son sin duda la claves de estos espacios tan acogedores.
Víctor P. lópez Bautista
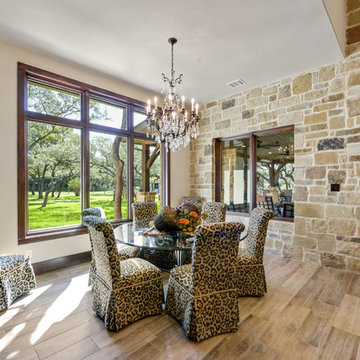
Photo by: atg.photography
オースティンにあるラスティックスタイルのおしゃれなダイニングキッチン (ベージュの壁、セラミックタイルの床、茶色い床) の写真
オースティンにあるラスティックスタイルのおしゃれなダイニングキッチン (ベージュの壁、セラミックタイルの床、茶色い床) の写真
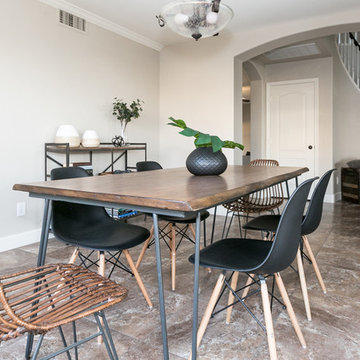
Margareth Jaeger
フェニックスにあるお手頃価格の広いラスティックスタイルのおしゃれなダイニングキッチン (ベージュの壁、セラミックタイルの床、茶色い床) の写真
フェニックスにあるお手頃価格の広いラスティックスタイルのおしゃれなダイニングキッチン (ベージュの壁、セラミックタイルの床、茶色い床) の写真
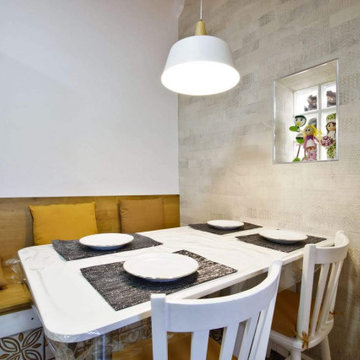
Imagen del comedor de la cocina.
マラガにあるお手頃価格の中くらいなラスティックスタイルのおしゃれなダイニングキッチン (セラミックタイルの床、茶色い床、板張り天井) の写真
マラガにあるお手頃価格の中くらいなラスティックスタイルのおしゃれなダイニングキッチン (セラミックタイルの床、茶色い床、板張り天井) の写真
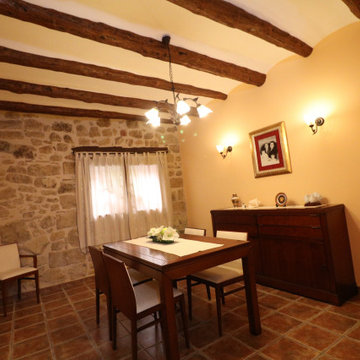
他の地域にあるお手頃価格の中くらいなラスティックスタイルのおしゃれな独立型ダイニング (黄色い壁、セラミックタイルの床、暖炉なし、茶色い床) の写真
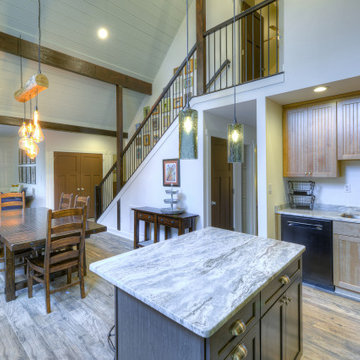
リッチモンドにある小さなラスティックスタイルのおしゃれなダイニングキッチン (白い壁、セラミックタイルの床、茶色い床、塗装板張りの天井) の写真
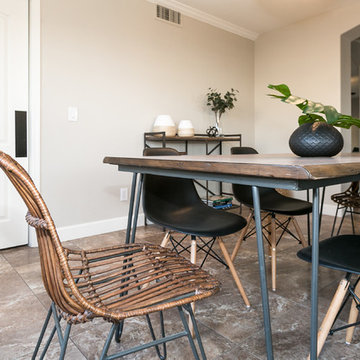
This is one of our latest project that we consulted, staged and photographed. It was a home with 4 children and 2 dogs. We painted the interior in a bright neutral color and fixed the every day damages. The house was cleaned and we staged it in a modern rustic style. It was given a final detail before the open house and had multiple offers on the first day and sold! Copyrights: Margareth Jaeger

This 1960s split-level has a new Family Room addition in front of the existing home, with a total gut remodel of the existing Kitchen/Living/Dining spaces. The spacious Kitchen boasts a generous curved stone-clad island and plenty of custom cabinetry. The Kitchen opens to a large eat-in Dining Room, with a walk-around stone double-sided fireplace between Dining and the new Family room. The stone accent at the island, gorgeous stained cabinetry, and wood trim highlight the rustic charm of this home.
Photography by Kmiecik Imagery.

This 1960s split-level has a new Family Room addition in front of the existing home, with a total gut remodel of the existing Kitchen/Living/Dining spaces. The spacious Kitchen boasts a generous curved stone-clad island and plenty of custom cabinetry. The Kitchen opens to a large eat-in Dining Room, with a walk-around stone double-sided fireplace between Dining and the new Family room. The stone accent at the island, gorgeous stained wood cabinetry, and wood trim highlight the rustic charm of this home.
Photography by Kmiecik Imagery.

This 1960s split-level has a new Family Room addition in front of the existing home, with a total gut remodel of the existing Kitchen/Living/Dining spaces. The spacious Kitchen boasts a generous curved stone-clad island and plenty of custom cabinetry. The Kitchen opens to a large eat-in Dining Room, with a walk-around stone double-sided fireplace between Dining and the new Family room. The stone accent at the island, gorgeous stained cabinetry, and wood trim highlight the rustic charm of this home.
Photography by Kmiecik Imagery.
ラスティックスタイルのダイニング (セラミックタイルの床、茶色い床) の写真
1
