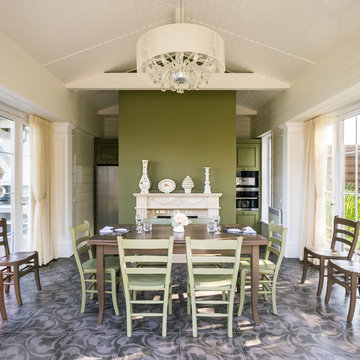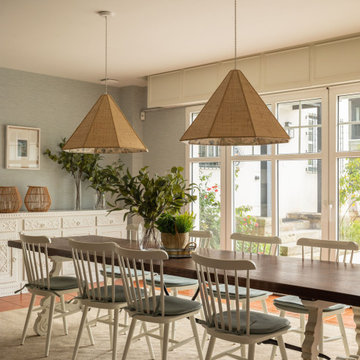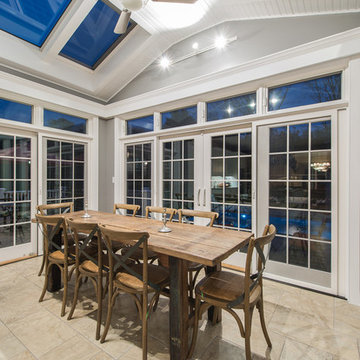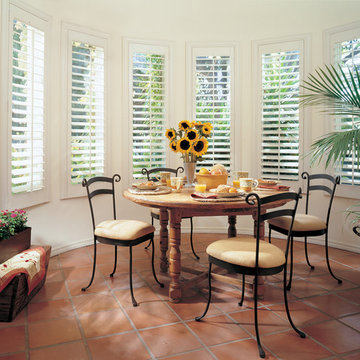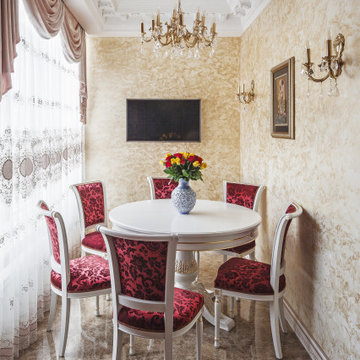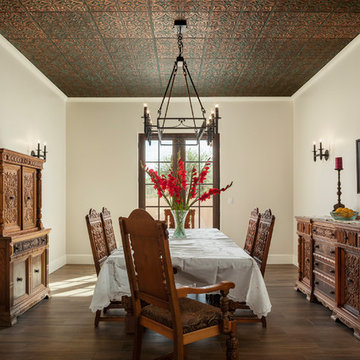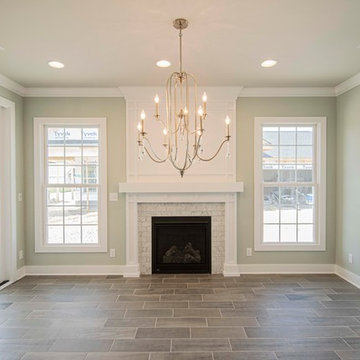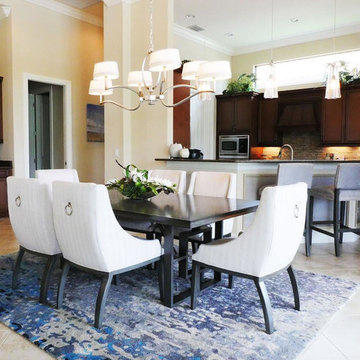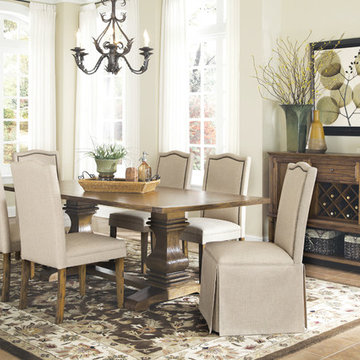ベージュのダイニング (セラミックタイルの床、茶色い床) の写真
絞り込み:
資材コスト
並び替え:今日の人気順
写真 1〜20 枚目(全 67 枚)
1/4
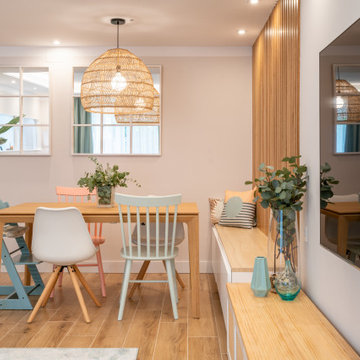
La zona de comedor integrada en el salon, se destaca por la continuidad del mueble de TV con un banco de almacenaje y uso para el comedor. Así mismo, este se demarca mediante la palilleria de roble instalada en la pared, que aporta color y profundidad.
Las sillas, diferentes y de colores aportan la vitalidad a este area.
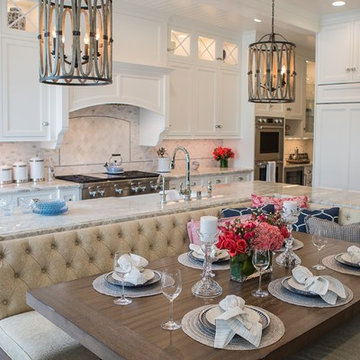
Amy Williams photography
Fun and whimsical family room & kitchen remodel. This room was custom designed for a family of 7. My client wanted a beautiful but practical space. We added lots of details such as the bead board ceiling, beams and crown molding and carved details on the fireplace.
The kitchen is full of detail and charm. Pocket door storage allows a drop zone for the kids and can easily be closed to conceal the daily mess. Beautiful fantasy brown marble counters and white marble mosaic back splash compliment the herringbone ceramic tile floor. Built-in seating opened up the space for more cabinetry in lieu of a separate dining space. This custom banquette features pattern vinyl fabric for easy cleaning.
We designed this custom TV unit to be left open for access to the equipment. The sliding barn doors allow the unit to be closed as an option, but the decorative boxes make it attractive to leave open for easy access.
The hex coffee tables allow for flexibility on movie night ensuring that each family member has a unique space of their own. And for a family of 7 a very large custom made sofa can accommodate everyone. The colorful palette of blues, whites, reds and pinks make this a happy space for the entire family to enjoy. Ceramic tile laid in a herringbone pattern is beautiful and practical for a large family. Fun DIY art made from a calendar of cities is a great focal point in the dinette area.
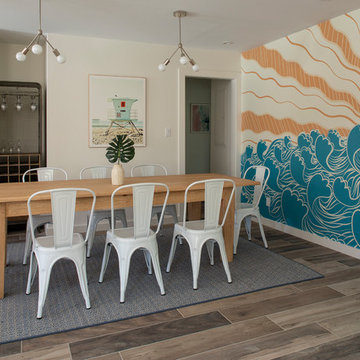
Photo by Jack Gardner Photography
マイアミにある高級な中くらいなビーチスタイルのおしゃれなLDK (マルチカラーの壁、セラミックタイルの床、茶色い床) の写真
マイアミにある高級な中くらいなビーチスタイルのおしゃれなLDK (マルチカラーの壁、セラミックタイルの床、茶色い床) の写真
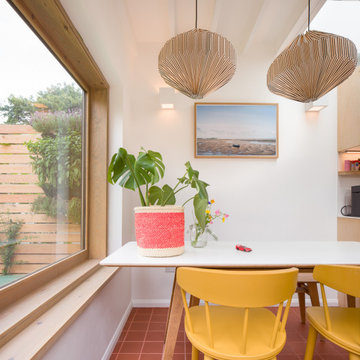
Internally the client has embraced a simple, Scandi feel with crisp white walls, natural floor tiles and a lot of natural daylight. The large window next to the dining table connects this space to the garden and outside world, bringing daylight in to create a happy environment inside.
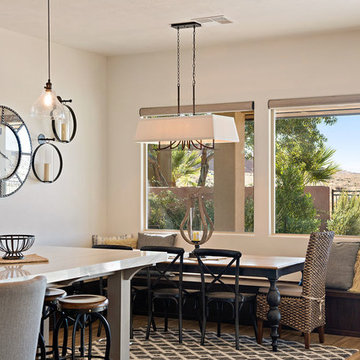
Mykals Architectural Photography
ソルトレイクシティにある高級な中くらいなコンテンポラリースタイルのおしゃれなダイニングキッチン (ベージュの壁、セラミックタイルの床、暖炉なし、茶色い床) の写真
ソルトレイクシティにある高級な中くらいなコンテンポラリースタイルのおしゃれなダイニングキッチン (ベージュの壁、セラミックタイルの床、暖炉なし、茶色い床) の写真
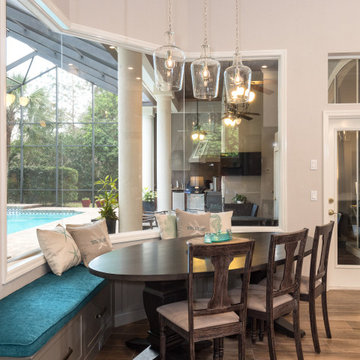
This transitional style kitchen design in Gainesville has an eye catching color scheme in cool shades of gray with vibrant accents of blue throughout the space. The gray perimeter kitchen cabinets coordinate perfectly with a matching custom hood, and glass front upper cabinets are ideal for displaying decorative items. The island cabinetry is a lighter shade of gray and includes open shelves at both ends. The design is complemented by an engineered quartz countertop and light gray tile backsplash. Throughout the space, vibrant pops of blue accent the kitchen design, from small accessories to the blue chevron patterned glass tile featured above the range. The island barstools and a banquette seating area also feature the signature blue tones, as well as the stunning blue sliding barn door. The design is finished with glass pendant lights, a Sub Zero refrigerator and Wolf oven and range, and a wood look tile floor.
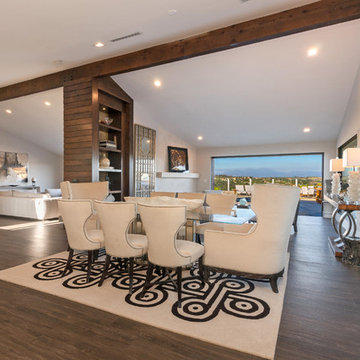
A great entertaining space where the kitchen is open to the dining room, and two living areas and has expansive views of the mountains, golf courses, and ocean. Indoor-outdoor living and a relaxed soft contemporary space.
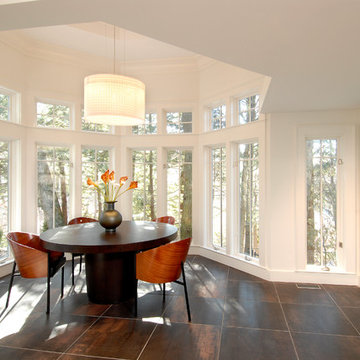
A completely new modernist kitchen and tower eating area highlights this renovation. Included are features such as built-in fire elements, sliding glass pantry door, stainless steel backsplash and chiseled stone elements at the bar. Also included in the scope of work was a complete bathroom remodel with glass wall tile and concrete counters.
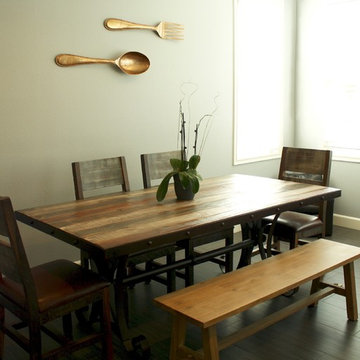
Dining room: copper fork and spoon wall art help to frame in the eating space of this multi-purpose front room.
オレンジカウンティにある低価格の中くらいなカントリー風のおしゃれなダイニング (グレーの壁、セラミックタイルの床、茶色い床) の写真
オレンジカウンティにある低価格の中くらいなカントリー風のおしゃれなダイニング (グレーの壁、セラミックタイルの床、茶色い床) の写真
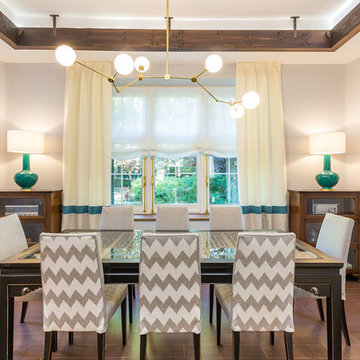
Kelly Hurd
マドリードにある高級な広いトランジショナルスタイルのおしゃれなLDK (グレーの壁、セラミックタイルの床、標準型暖炉、漆喰の暖炉まわり、茶色い床) の写真
マドリードにある高級な広いトランジショナルスタイルのおしゃれなLDK (グレーの壁、セラミックタイルの床、標準型暖炉、漆喰の暖炉まわり、茶色い床) の写真
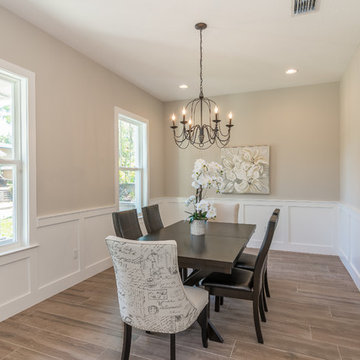
Large windows and the white wainscoting on the walls keep this dining space bright and open. The oil rubbed bronze chandelier is a more rustic focal piece that ties the room together.
Photography and Staging Interior Decor by Maggie LLC.
ベージュのダイニング (セラミックタイルの床、茶色い床) の写真
1
