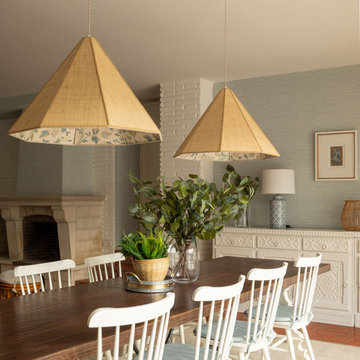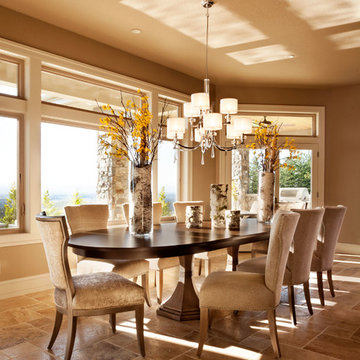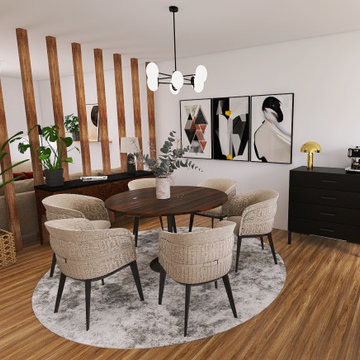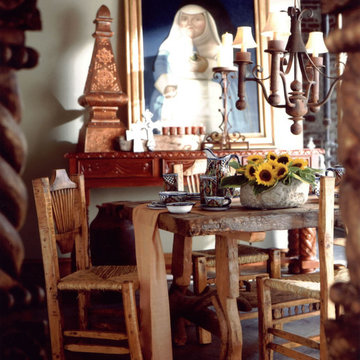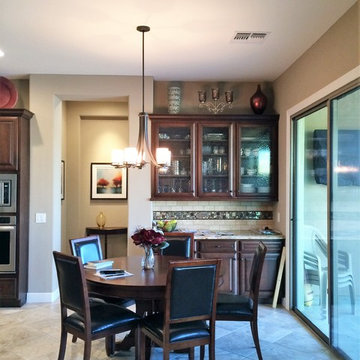ダイニング (セラミックタイルの床、ライムストーンの床、茶色い床) の写真
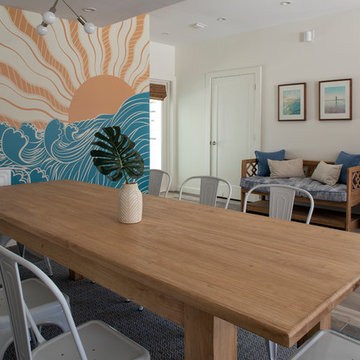
Photo by Jack Gardner Photography
マイアミにある高級な中くらいなミッドセンチュリースタイルのおしゃれなダイニング (マルチカラーの壁、セラミックタイルの床、茶色い床) の写真
マイアミにある高級な中くらいなミッドセンチュリースタイルのおしゃれなダイニング (マルチカラーの壁、セラミックタイルの床、茶色い床) の写真
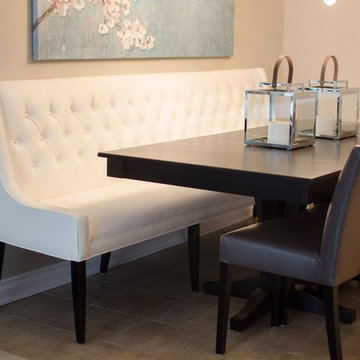
Bean Shoots Photography
トロントにあるお手頃価格の小さなトランジショナルスタイルのおしゃれな独立型ダイニング (ベージュの壁、セラミックタイルの床、暖炉なし、茶色い床) の写真
トロントにあるお手頃価格の小さなトランジショナルスタイルのおしゃれな独立型ダイニング (ベージュの壁、セラミックタイルの床、暖炉なし、茶色い床) の写真
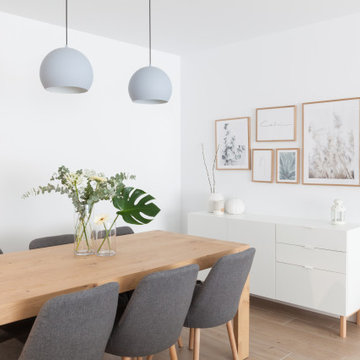
salón comedor abierto a la cocina de estilo nórdico, en tonos grises y verde menta.
マドリードにある高級な広い北欧スタイルのおしゃれなダイニング (白い壁、セラミックタイルの床、暖炉なし、茶色い床) の写真
マドリードにある高級な広い北欧スタイルのおしゃれなダイニング (白い壁、セラミックタイルの床、暖炉なし、茶色い床) の写真
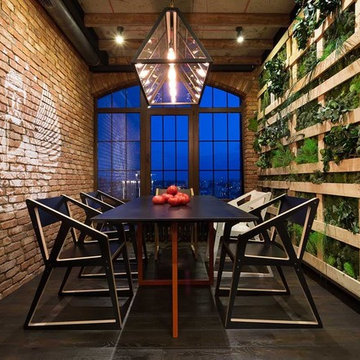
Designer Martin Architects
ボローニャにあるインダストリアルスタイルのおしゃれな独立型ダイニング (セラミックタイルの床、茶色い床) の写真
ボローニャにあるインダストリアルスタイルのおしゃれな独立型ダイニング (セラミックタイルの床、茶色い床) の写真
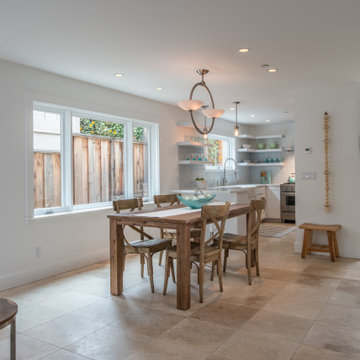
The open floorplan concept works extremely well in this narrow space. New limestone tile flooring brings the Dining, Kitchen, and Family rooms together.
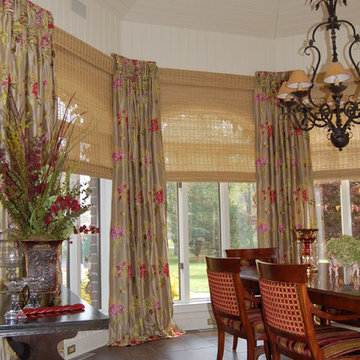
Designed by Angela Sisk
シカゴにあるお手頃価格の中くらいなトラディショナルスタイルのおしゃれな独立型ダイニング (白い壁、ライムストーンの床、暖炉なし、茶色い床) の写真
シカゴにあるお手頃価格の中くらいなトラディショナルスタイルのおしゃれな独立型ダイニング (白い壁、ライムストーンの床、暖炉なし、茶色い床) の写真
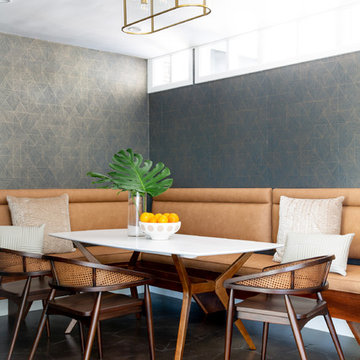
limestone slab with concrete stain and satin sheen sealer
オースティンにあるラグジュアリーな広いコンテンポラリースタイルのおしゃれなLDK (マルチカラーの壁、ライムストーンの床、茶色い床) の写真
オースティンにあるラグジュアリーな広いコンテンポラリースタイルのおしゃれなLDK (マルチカラーの壁、ライムストーンの床、茶色い床) の写真

This 1960s split-level has a new Family Room addition in front of the existing home, with a total gut remodel of the existing Kitchen/Living/Dining spaces. The spacious Kitchen boasts a generous curved stone-clad island and plenty of custom cabinetry. The Kitchen opens to a large eat-in Dining Room, with a walk-around stone double-sided fireplace between Dining and the new Family room. The stone accent at the island, gorgeous stained wood cabinetry, and wood trim highlight the rustic charm of this home.
Photography by Kmiecik Imagery.
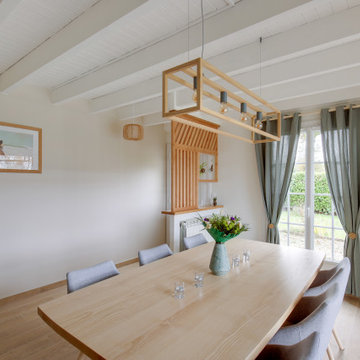
ボルドーにあるお手頃価格の広い北欧スタイルのおしゃれなダイニング (ベージュの壁、セラミックタイルの床、薪ストーブ、茶色い床、表し梁) の写真
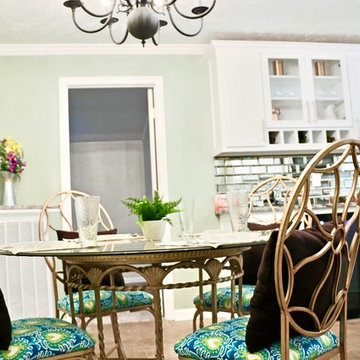
The wine and coffee bar are a show stopper in this kitchen and dining combo.
ローリーにある高級な小さなトランジショナルスタイルのおしゃれなダイニングキッチン (緑の壁、セラミックタイルの床、茶色い床) の写真
ローリーにある高級な小さなトランジショナルスタイルのおしゃれなダイニングキッチン (緑の壁、セラミックタイルの床、茶色い床) の写真
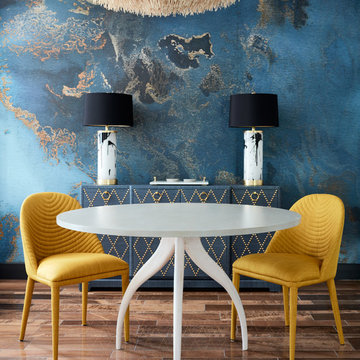
John Merkl
サンフランシスコにあるお手頃価格の中くらいなコンテンポラリースタイルのおしゃれなダイニングの照明 (青い壁、セラミックタイルの床、茶色い床) の写真
サンフランシスコにあるお手頃価格の中くらいなコンテンポラリースタイルのおしゃれなダイニングの照明 (青い壁、セラミックタイルの床、茶色い床) の写真
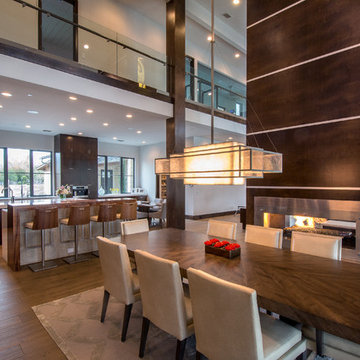
Newly completed contemporary residence by Carrie Maniaci with the M2 Design Group. Custom fireplace anchors the expansive living and dining space that overlooks pool and golf course. All custom furnishings, lighting, and cabinets.

4 pendant chandelier, custom wood wall design, ceramic tile flooring, marble waterfall island, under bar storage, sliding pantry barn door, wood cabinets, large modern cabinet handles, glass tile backsplash
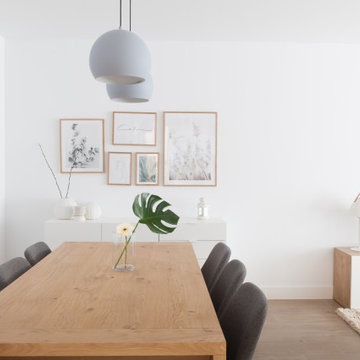
salón comedor abierto a la cocina de estilo nórdico, en tonos grises y verde menta.
マドリードにある高級な広い北欧スタイルのおしゃれなダイニング (白い壁、セラミックタイルの床、暖炉なし、茶色い床) の写真
マドリードにある高級な広い北欧スタイルのおしゃれなダイニング (白い壁、セラミックタイルの床、暖炉なし、茶色い床) の写真

A custom designed pedestal square table with satin nickel base detail was created for this dining area, as were the custom walnut backed chairs and banquettes to seat 8 in this unique two story dining space. To humanize the space, a sculptural soffit was added with down lighting under which a unique diamond shape Christopher Guy mirror and console with flanking sconces are highlighted. Note the subtle crushed glass damask design on the walls.
Photo: Jim Doyle
ダイニング (セラミックタイルの床、ライムストーンの床、茶色い床) の写真
1
