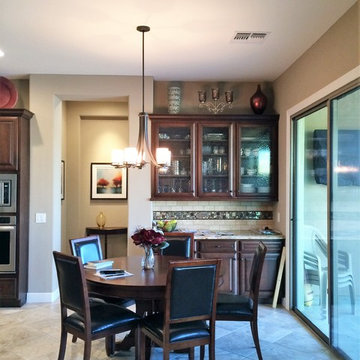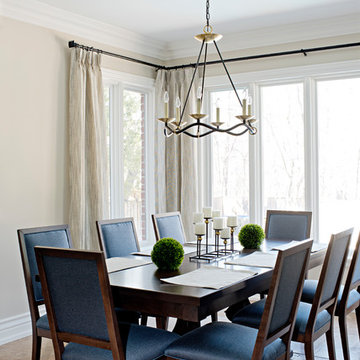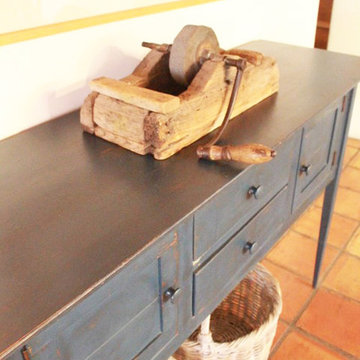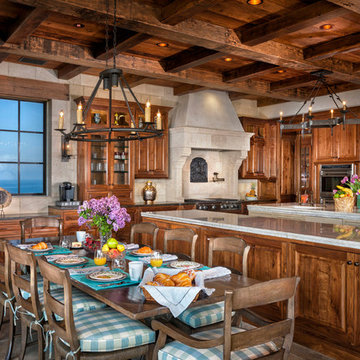ダイニングキッチン (セラミックタイルの床、茶色い床) の写真

This 1960s split-level has a new Family Room addition in front of the existing home, with a total gut remodel of the existing Kitchen/Living/Dining spaces. The spacious Kitchen boasts a generous curved stone-clad island and plenty of custom cabinetry. The Kitchen opens to a large eat-in Dining Room, with a walk-around stone double-sided fireplace between Dining and the new Family room. The stone accent at the island, gorgeous stained wood cabinetry, and wood trim highlight the rustic charm of this home.
Photography by Kmiecik Imagery.
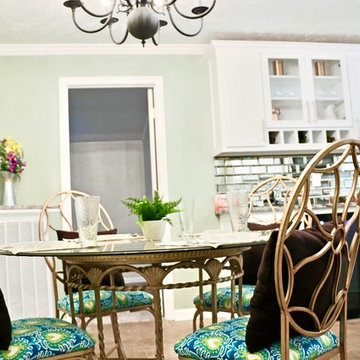
The wine and coffee bar are a show stopper in this kitchen and dining combo.
ローリーにある高級な小さなトランジショナルスタイルのおしゃれなダイニングキッチン (緑の壁、セラミックタイルの床、茶色い床) の写真
ローリーにある高級な小さなトランジショナルスタイルのおしゃれなダイニングキッチン (緑の壁、セラミックタイルの床、茶色い床) の写真
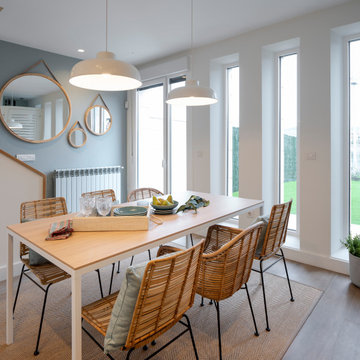
Proyecto de decoración de reforma integral de vivienda: Sube Interiorismo, Bilbao.
Fotografía Erlantz Biderbost
ビルバオにある中くらいなトランジショナルスタイルのおしゃれなダイニングキッチン (白い壁、セラミックタイルの床、暖炉なし、茶色い床) の写真
ビルバオにある中くらいなトランジショナルスタイルのおしゃれなダイニングキッチン (白い壁、セラミックタイルの床、暖炉なし、茶色い床) の写真
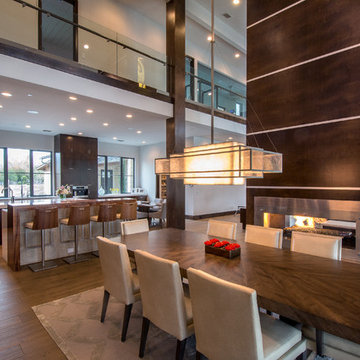
Newly completed contemporary residence by Carrie Maniaci with the M2 Design Group. Custom fireplace anchors the expansive living and dining space that overlooks pool and golf course. All custom furnishings, lighting, and cabinets.

4 pendant chandelier, custom wood wall design, ceramic tile flooring, marble waterfall island, under bar storage, sliding pantry barn door, wood cabinets, large modern cabinet handles, glass tile backsplash

A custom designed pedestal square table with satin nickel base detail was created for this dining area, as were the custom walnut backed chairs and banquettes to seat 8 in this unique two story dining space. To humanize the space, a sculptural soffit was added with down lighting under which a unique diamond shape Christopher Guy mirror and console with flanking sconces are highlighted. Note the subtle crushed glass damask design on the walls.
Photo: Jim Doyle
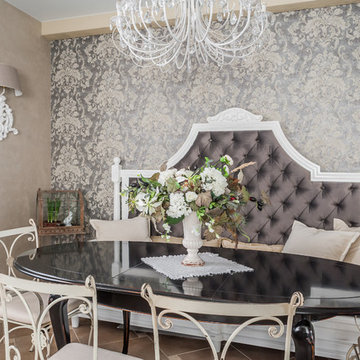
Кухня прованс фрагмент, обеденная зона, обеденный стол со стульями, диван в стиле сталинский ампир, резное бра, обои крупный рисунок, букет цветов.
他の地域にあるお手頃価格の中くらいなトラディショナルスタイルのおしゃれなダイニングキッチン (セラミックタイルの床、茶色い床) の写真
他の地域にあるお手頃価格の中くらいなトラディショナルスタイルのおしゃれなダイニングキッチン (セラミックタイルの床、茶色い床) の写真
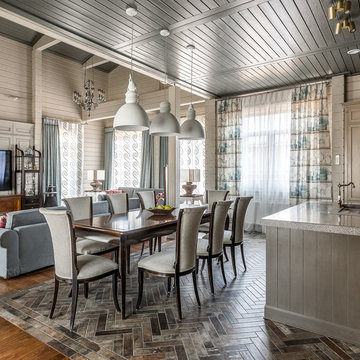
Фото: Роман Спиридонов
他の地域にある高級な広いトランジショナルスタイルのおしゃれなダイニングキッチン (グレーの壁、セラミックタイルの床、茶色い床) の写真
他の地域にある高級な広いトランジショナルスタイルのおしゃれなダイニングキッチン (グレーの壁、セラミックタイルの床、茶色い床) の写真
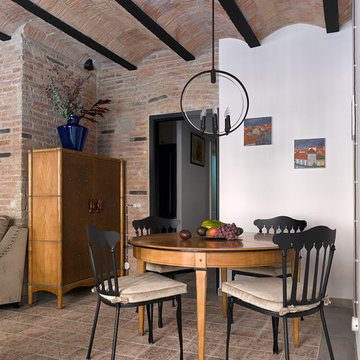
Сергей Ананьев
バルセロナにあるお手頃価格の中くらいなインダストリアルスタイルのおしゃれなダイニングキッチン (白い壁、セラミックタイルの床、茶色い床) の写真
バルセロナにあるお手頃価格の中くらいなインダストリアルスタイルのおしゃれなダイニングキッチン (白い壁、セラミックタイルの床、茶色い床) の写真
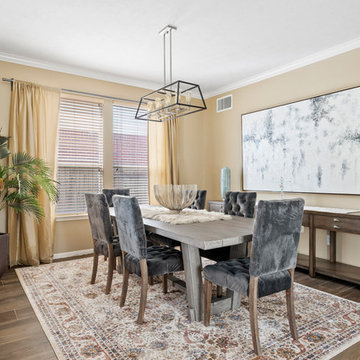
We remodel this space install floor, paint walls, and design the space, drew a floor plan first and start choosing the furniture and all accessories with our customer
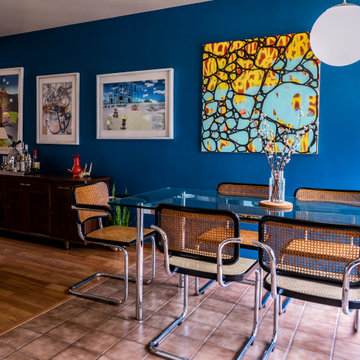
Here a mid-century office credenza stands in for a bar or serving piece for the adjacent dining area. The bold blue accent wall serves as a lush backdrop for the white framed contemporary artwork. It also brings out the color and grain of the walnut credenza with brass bow-tie pulls. Here we worked with the existing flooring, but future updates will include an area rug and solid oak or bamboo flooring throughout.
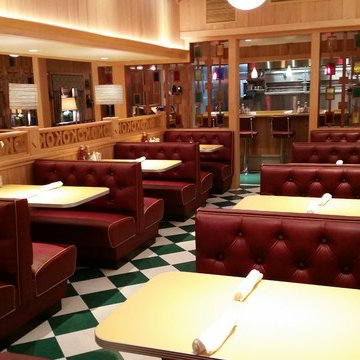
OK Cafe, Atlanta, Georgia
アトランタにある広いエクレクティックスタイルのおしゃれなダイニングキッチン (白い壁、セラミックタイルの床、暖炉なし、茶色い床) の写真
アトランタにある広いエクレクティックスタイルのおしゃれなダイニングキッチン (白い壁、セラミックタイルの床、暖炉なし、茶色い床) の写真
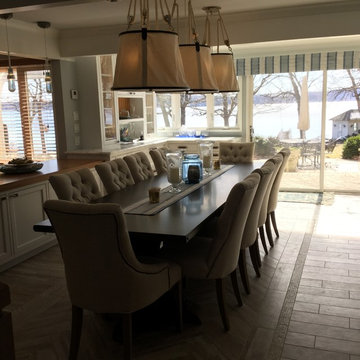
Casual dining for 10 is open to the kitchen and sunroom for a interactive dining experience. Durable and easy wood looking ceramic tile floors are stress less for those with sandy, snowy or wet feet. Large Ralph Lauren nautical canvas lights give a soft glow and adding to the lake life look.
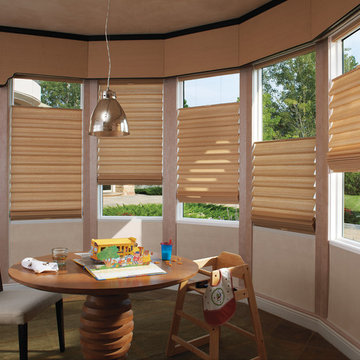
Hunter Douglas Top-down/bottom-up Vignette Modern Roman Shades . Shades stack with no exposed rear cords for a clean exterior appearance and enhanced child safety.
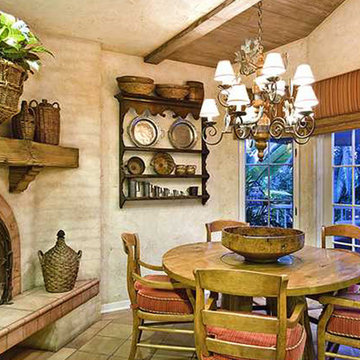
サンディエゴにある小さなサンタフェスタイルのおしゃれなダイニングキッチン (ベージュの壁、セラミックタイルの床、コーナー設置型暖炉、タイルの暖炉まわり、茶色い床) の写真
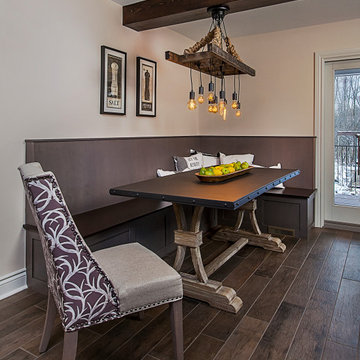
A custom built built-in eating area in the kitchen accommodates 6 to 8 people. Durable, easy to maintain finishes were prioritized throughout this kitchen remodel designed and built by Meadowlark. Photography by Jeff Garland.
ダイニングキッチン (セラミックタイルの床、茶色い床) の写真
1
