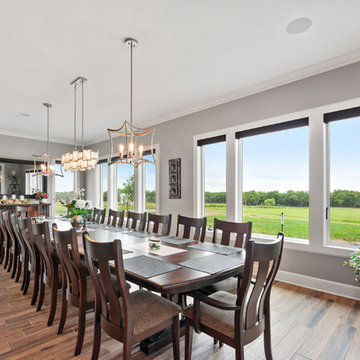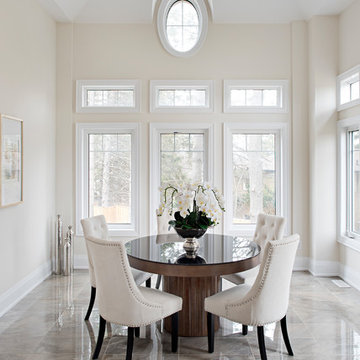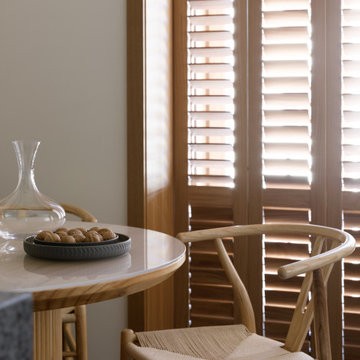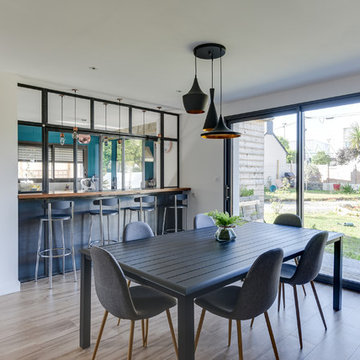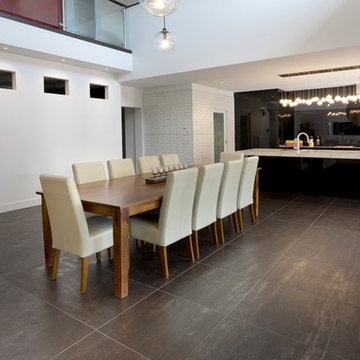ラグジュアリーなダイニング (セラミックタイルの床、茶色い床) の写真

Open Living/Dining Room Floorplan | Custom Built in Cabinet Seating | Wood Tile Floor | Warm Gray Walls | Craftman Style Light Fixtures | Brick Two-Sided Fireplace
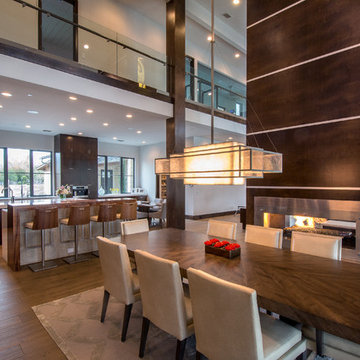
Newly completed contemporary residence by Carrie Maniaci with the M2 Design Group. Custom fireplace anchors the expansive living and dining space that overlooks pool and golf course. All custom furnishings, lighting, and cabinets.
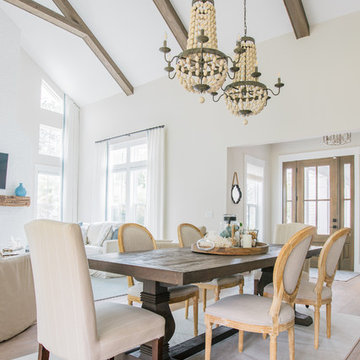
Cristina Danielle Photography
ジャクソンビルにあるラグジュアリーな広いビーチスタイルのおしゃれなLDK (グレーの壁、セラミックタイルの床、茶色い床) の写真
ジャクソンビルにあるラグジュアリーな広いビーチスタイルのおしゃれなLDK (グレーの壁、セラミックタイルの床、茶色い床) の写真
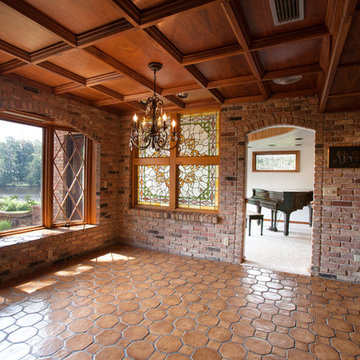
© 2018 Rick Cooper Photography
マイアミにあるラグジュアリーな巨大な地中海スタイルのおしゃれな独立型ダイニング (茶色い壁、セラミックタイルの床、茶色い床) の写真
マイアミにあるラグジュアリーな巨大な地中海スタイルのおしゃれな独立型ダイニング (茶色い壁、セラミックタイルの床、茶色い床) の写真
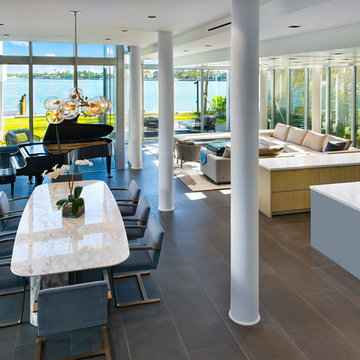
Construction of new contemporary custom home with Ipe decking and door cladding, dual car lift, vertical bi-fold garage door, smooth stucco exterior, elevated cantilevered swimming pool with mosaic tile finish, glass wall to view the bay and viewing window to ground floor, custom circular skylights, ceiling mounted flip-down, hidden TVs, custom stainless steel, cable suspended main stair.
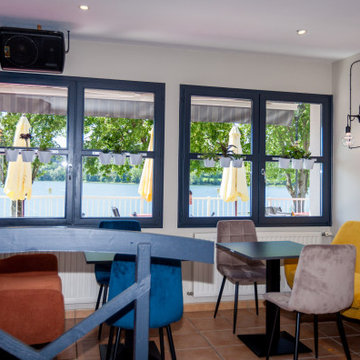
Alors ici, c'est la COULEUR qui a prit sa place...
Du moutarde, du bleu, du marron, du ocre... Bref comme c'est beau, mis à part le bleu on a choisi des couleurs chaudes pour apporter de la douceur et de la chaleur à ce restaurant.
Ici, c'est le coin détente, un petit café entre ami(e)s, discuter et se raconter les meilleurs potins, c'est la vie et autant pouvoir le faire dans un endroit confortable :)
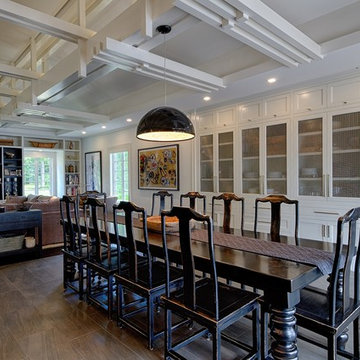
Jim Fuhrmann Photography | Complete remodel and expansion of an existing Greenwich estate to provide for a lifestyle of comforts, security and the latest amenities of a lower Fairfield County estate.
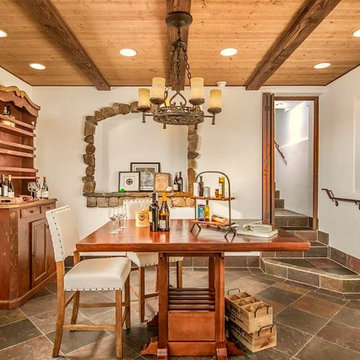
The lower area of the home has a full wine cellar and wine tasting room!
サンディエゴにあるラグジュアリーな中くらいなトランジショナルスタイルのおしゃれなダイニング (セラミックタイルの床、茶色い床) の写真
サンディエゴにあるラグジュアリーな中くらいなトランジショナルスタイルのおしゃれなダイニング (セラミックタイルの床、茶色い床) の写真
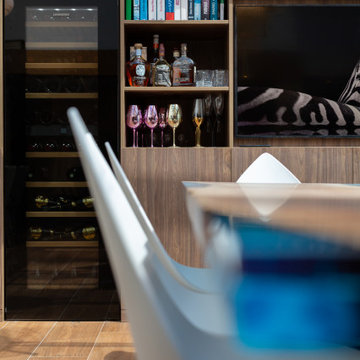
Travaux d'envergure, orchestrés par @tiphanieknafo_mhdeco changement radicale pour ce lieu afin de se rapprocher au mieux des convives. Notre mission aménager l'agencement d'un grand living bibliothèque en y intégrant un espace pour la cave à vin et l'espace TV,
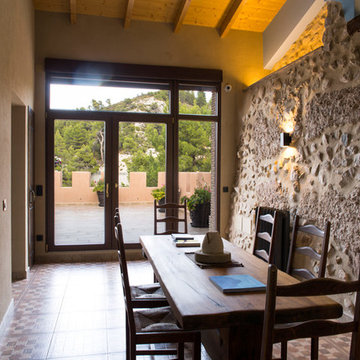
Ébano arquitectura de interiores restaura esta antigua masía recuperando los muros de piedra natural donde sea posible y conservando el aspecto rústico en las partes nuevas.
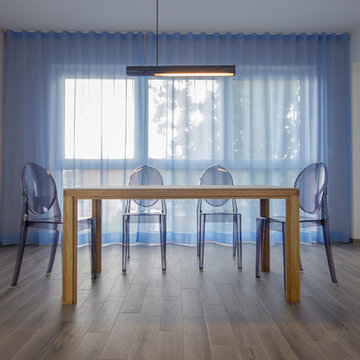
Das Farbkonzept setzte ebenfalls auf leichte, pastellig-pudrige Farben, die Wärme geben und einen wohnlichen Charakter unterstützen. Im Ess- und Wohnbereich, die ineinander übergehen wurde ein heller Rose Powder Pink Farbton von Farrow&Ball eingesetzt. Dazu wurden die Essstühle Victoria Ghost von Philipe Stark plaziert, die in ihrer fumè-Ausführung passend zu den air-flow Stores von Kinnasand und tatsächlich wie ein Geist fast unsichtbar sind.
Fotografie: Cristian Goltz-Lopéz, Frankfurt
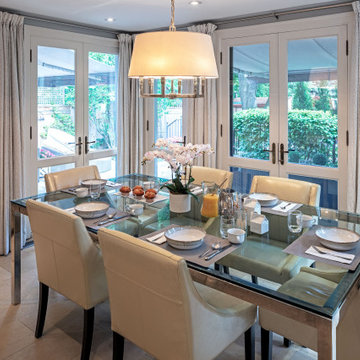
トロントにあるラグジュアリーな広いトランジショナルスタイルのおしゃれなダイニングキッチン (セラミックタイルの床、茶色い床) の写真
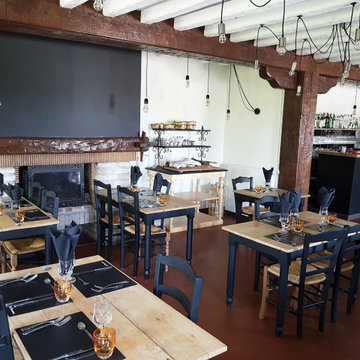
Le mobilier : toujours dans un souci de consommer moins, j’ai proposé aux clients de relooker tables et chaises afin qu’ils s’adaptent au décor. Les plateaux de table ont été poncés à blanc puis protégés par un vernis bateau (moins contraignant que de l’huile, où il faut au minimum, une fois par an, en remettre afin d’avoir une protection optimale) et les pieds, pour le côté industriel, ont été repeins en noir (avec la peinture Horus de chez Guittet, petite merveille pour ce qui est de l’accroche et du maintien).
Concernant les chaises, elles venaient d’une des manufactures de paillage de Fayl-Billot (qualité +++), je ne voulais donc pas m’en séparer. Pour leur donner un brin de modernité, nous avons juste repeins l’arrière des chaises, ce qui avait deux avantages :
Plus original que si nous avions repeins l’intégralité des chaises.
Les pieds avant étant énormément sollicités par les chocs, la peinture se serait rapidement écaillée ; ce qui aurait demandé énormément de travail à mes clients pour les entretenir chaque année.
Ce projet a été réalisé il y a 4 ans et ni les chaises, ni les tables n’ont eu besoin d’un petit coup de rafraichissement.
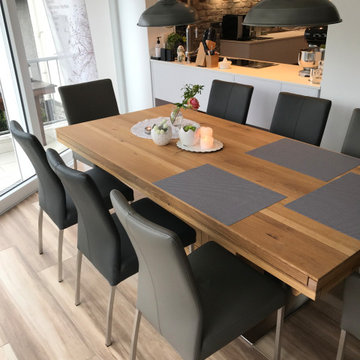
Sie erinnern sich an das dänische Lebensgefühl Hygge, das zu einem echten Wohntrend geworden ist. Nun haben die Schweden nachgezogen und präsentieren uns den Einrichtungsstil Lagom, der – wie wir fast vermutet haben – ebenfalls das ganze Leben umfasst. In dem Fall sucht Lagom die goldene Mitte im Leben. In diesem Esszimmer wurde auf alten Holzdielen, eine Entkopplung mit Fußbodenheizung verlegt und anschließend mit pflegeleichten Fliesen im Holzlook belegt. Holzoptikfliesen sind gemütlich, robust, langlebig und der beste Wärmeleiter für Ihre Fußbodenheizung.
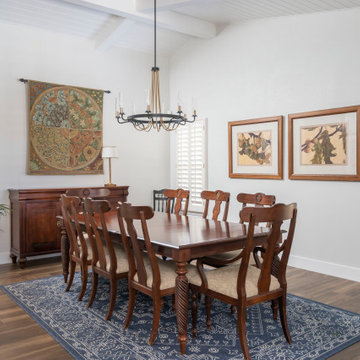
Mom's old home is transformed for the next generation to gather and entertain.
ロサンゼルスにあるラグジュアリーな広いトラディショナルスタイルのおしゃれなダイニングキッチン (セラミックタイルの床、茶色い床、板張り天井) の写真
ロサンゼルスにあるラグジュアリーな広いトラディショナルスタイルのおしゃれなダイニングキッチン (セラミックタイルの床、茶色い床、板張り天井) の写真
ラグジュアリーなダイニング (セラミックタイルの床、茶色い床) の写真
1
