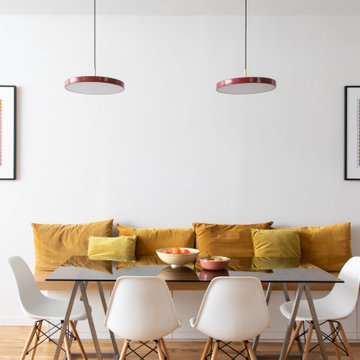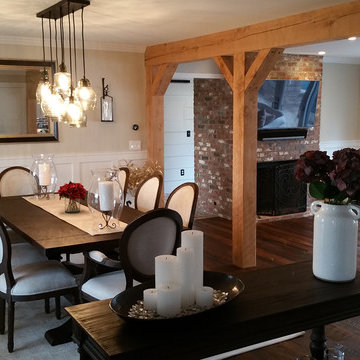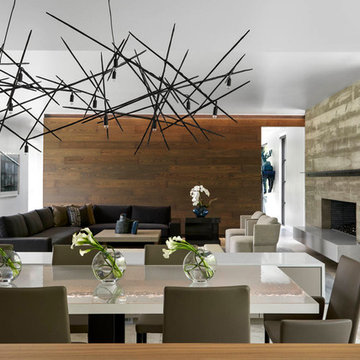中くらいなダイニング (レンガの暖炉まわり、コンクリートの暖炉まわり) の写真
絞り込み:
資材コスト
並び替え:今日の人気順
写真 81〜100 枚目(全 1,726 枚)
1/4
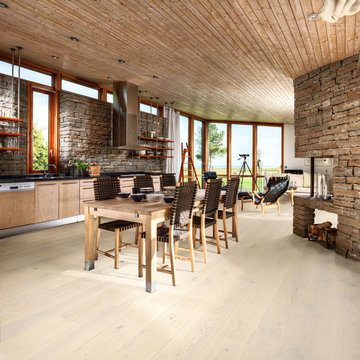
Color: Bayside Oak Hilo
シカゴにあるお手頃価格の中くらいなトラディショナルスタイルのおしゃれなLDK (茶色い壁、無垢フローリング、レンガの暖炉まわり、両方向型暖炉) の写真
シカゴにあるお手頃価格の中くらいなトラディショナルスタイルのおしゃれなLDK (茶色い壁、無垢フローリング、レンガの暖炉まわり、両方向型暖炉) の写真

Peter Vanderwarker
ボストンにある高級な中くらいなミッドセンチュリースタイルのおしゃれなLDK (白い壁、両方向型暖炉、淡色無垢フローリング、コンクリートの暖炉まわり、茶色い床) の写真
ボストンにある高級な中くらいなミッドセンチュリースタイルのおしゃれなLDK (白い壁、両方向型暖炉、淡色無垢フローリング、コンクリートの暖炉まわり、茶色い床) の写真
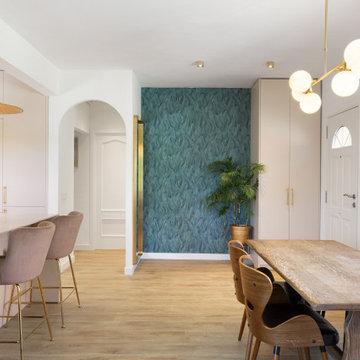
Los clientes me contactaran para realizar una reforma de la área living de su casa porque no se sentían a gusto con los espacios que tenían, ya que eran muy cerrados, obstruyan la luz y no eran prácticos para su estilo de vida.
De este modo, lo primero que sugerimos ha sido tirar las paredes del hall de entrada, eliminar el armario empotrado en esa área que también bloqueaba el espacio y la pared maestra divisoria entre la cocina y salón.
Hemos redistribuido el espacio para una cocina y hall abiertos con una península que comunican con el comedor y salón.
El resultado es un espacio living acogedor donde toda la familia puede convivir en conjunto, sin ninguna barrera. La casa se ha vuelto mas luminosa y comunica también con el espacio exterior. Los clientes nos comentaran que muchas veces dejan la puerta del jardín abierta y pueden estar cocinando y viendo las plantas del exterior, lo que para ellos es un placer.
Los muebles de la cocina se han dibujado à medida y realizado con nuestro carpintero de confianza. Para el color de los armarios se han realizado varias muestras, hasta que conseguimos el tono ideal, ya que era un requisito muy importante. Todos los electrodomésticos se han empotrado y hemos dejado a vista 2 nichos para dar mas ligereza al mueble y poder colocar algo decorativo.
Cada vez más el espacio entre salón y cocina se diluye, entonces dibujamos cocinas que son una extensión de este espacio y le llamamos al conjunto el espacio Living o zona día.
A nivel de materiales, se han utilizado, tiradores de la marca italiana Formani, la encimera y salpicadero son de Porcelanosa Xstone, fregadero de Blanco, grifería de Plados, lámparas de la casa francesa Honoré Deco y papel de pared con hojas tropicales de Casamance.
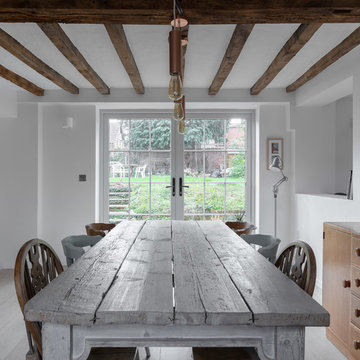
Peter Landers
オックスフォードシャーにあるお手頃価格の中くらいなカントリー風のおしゃれなLDK (白い壁、淡色無垢フローリング、両方向型暖炉、レンガの暖炉まわり、ベージュの床) の写真
オックスフォードシャーにあるお手頃価格の中くらいなカントリー風のおしゃれなLDK (白い壁、淡色無垢フローリング、両方向型暖炉、レンガの暖炉まわり、ベージュの床) の写真

The dining table was custom made from solid walnut, with live edges. The original brick veneer fireplace was kept, as well as the floating steel framed hearth. Photo by Christopher Wright, CR

Tricia Shay Photography
ミルウォーキーにある中くらいなモダンスタイルのおしゃれなLDK (コンクリートの床、両方向型暖炉、コンクリートの暖炉まわり、白い壁、茶色い床) の写真
ミルウォーキーにある中くらいなモダンスタイルのおしゃれなLDK (コンクリートの床、両方向型暖炉、コンクリートの暖炉まわり、白い壁、茶色い床) の写真

サンフランシスコにあるラグジュアリーな中くらいなコンテンポラリースタイルのおしゃれなLDK (濃色無垢フローリング、標準型暖炉、レンガの暖炉まわり、グレーの壁) の写真
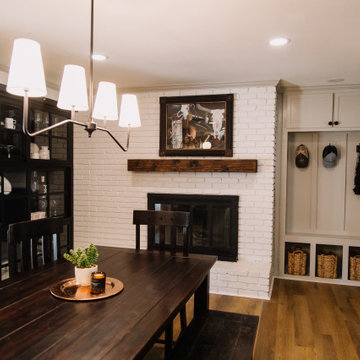
Picture yourself in this inviting space, where conversations flow freely and laughter fills the air. At the center of attention stands a magnificent white brick fireplace, radiating an ambiance of serenity and charm. It is here, gathered around the table, that memories are made and meaningful connections are forged.

A beautiful dining and kitchen open to the yard and pool in this midcentury modern gem by Kennedy Cole Interior Design.
オレンジカウンティにあるお手頃価格の中くらいなミッドセンチュリースタイルのおしゃれなダイニングキッチン (白い壁、コンクリートの床、コーナー設置型暖炉、レンガの暖炉まわり、グレーの床、表し梁) の写真
オレンジカウンティにあるお手頃価格の中くらいなミッドセンチュリースタイルのおしゃれなダイニングキッチン (白い壁、コンクリートの床、コーナー設置型暖炉、レンガの暖炉まわり、グレーの床、表し梁) の写真

Interior - Living Room and Dining
Beach House at Avoca Beach by Architecture Saville Isaacs
Project Summary
Architecture Saville Isaacs
https://www.architecturesavilleisaacs.com.au/
The core idea of people living and engaging with place is an underlying principle of our practice, given expression in the manner in which this home engages with the exterior, not in a general expansive nod to view, but in a varied and intimate manner.
The interpretation of experiencing life at the beach in all its forms has been manifested in tangible spaces and places through the design of pavilions, courtyards and outdoor rooms.
Architecture Saville Isaacs
https://www.architecturesavilleisaacs.com.au/
A progression of pavilions and courtyards are strung off a circulation spine/breezeway, from street to beach: entry/car court; grassed west courtyard (existing tree); games pavilion; sand+fire courtyard (=sheltered heart); living pavilion; operable verandah; beach.
The interiors reinforce architectural design principles and place-making, allowing every space to be utilised to its optimum. There is no differentiation between architecture and interiors: Interior becomes exterior, joinery becomes space modulator, materials become textural art brought to life by the sun.
Project Description
Architecture Saville Isaacs
https://www.architecturesavilleisaacs.com.au/
The core idea of people living and engaging with place is an underlying principle of our practice, given expression in the manner in which this home engages with the exterior, not in a general expansive nod to view, but in a varied and intimate manner.
The house is designed to maximise the spectacular Avoca beachfront location with a variety of indoor and outdoor rooms in which to experience different aspects of beachside living.
Client brief: home to accommodate a small family yet expandable to accommodate multiple guest configurations, varying levels of privacy, scale and interaction.
A home which responds to its environment both functionally and aesthetically, with a preference for raw, natural and robust materials. Maximise connection – visual and physical – to beach.
The response was a series of operable spaces relating in succession, maintaining focus/connection, to the beach.
The public spaces have been designed as series of indoor/outdoor pavilions. Courtyards treated as outdoor rooms, creating ambiguity and blurring the distinction between inside and out.
A progression of pavilions and courtyards are strung off circulation spine/breezeway, from street to beach: entry/car court; grassed west courtyard (existing tree); games pavilion; sand+fire courtyard (=sheltered heart); living pavilion; operable verandah; beach.
Verandah is final transition space to beach: enclosable in winter; completely open in summer.
This project seeks to demonstrates that focusing on the interrelationship with the surrounding environment, the volumetric quality and light enhanced sculpted open spaces, as well as the tactile quality of the materials, there is no need to showcase expensive finishes and create aesthetic gymnastics. The design avoids fashion and instead works with the timeless elements of materiality, space, volume and light, seeking to achieve a sense of calm, peace and tranquillity.
Architecture Saville Isaacs
https://www.architecturesavilleisaacs.com.au/
Focus is on the tactile quality of the materials: a consistent palette of concrete, raw recycled grey ironbark, steel and natural stone. Materials selections are raw, robust, low maintenance and recyclable.
Light, natural and artificial, is used to sculpt the space and accentuate textural qualities of materials.
Passive climatic design strategies (orientation, winter solar penetration, screening/shading, thermal mass and cross ventilation) result in stable indoor temperatures, requiring minimal use of heating and cooling.
Architecture Saville Isaacs
https://www.architecturesavilleisaacs.com.au/
Accommodation is naturally ventilated by eastern sea breezes, but sheltered from harsh afternoon winds.
Both bore and rainwater are harvested for reuse.
Low VOC and non-toxic materials and finishes, hydronic floor heating and ventilation ensure a healthy indoor environment.
Project was the outcome of extensive collaboration with client, specialist consultants (including coastal erosion) and the builder.
The interpretation of experiencing life by the sea in all its forms has been manifested in tangible spaces and places through the design of the pavilions, courtyards and outdoor rooms.
The interior design has been an extension of the architectural intent, reinforcing architectural design principles and place-making, allowing every space to be utilised to its optimum capacity.
There is no differentiation between architecture and interiors: Interior becomes exterior, joinery becomes space modulator, materials become textural art brought to life by the sun.
Architecture Saville Isaacs
https://www.architecturesavilleisaacs.com.au/
https://www.architecturesavilleisaacs.com.au/

The Breakfast Room leading onto the kitchen through pockets doors using reclaimed Victorian pine doors. A dining area on one side and a seating area around the wood burner create a very cosy atmosphere.

When this 6,000-square-foot vacation home suffered water damage in its family room, the homeowners decided it was time to update the interiors at large. They wanted an elegant, sophisticated, and comfortable style that served their lives but also required a design that would preserve and enhance various existing details.
To begin, we focused on the timeless and most interesting aspects of the existing design. Details such as Spanish tile floors in the entry and kitchen were kept, as were the dining room's spirited marine-blue combed walls, which were refinished to add even more depth. A beloved lacquered linen coffee table was also incorporated into the great room's updated design.
To modernize the interior, we looked to the home's gorgeous water views, bringing in colors and textures that related to sand, sea, and sky. In the great room, for example, textured wall coverings, nubby linen, woven chairs, and a custom mosaic backsplash all refer to the natural colors and textures just outside. Likewise, a rose garden outside the master bedroom and study informed color selections there. We updated lighting and plumbing fixtures and added a mix of antique and new furnishings.
In the great room, seating and tables were specified to fit multiple configurations – the sofa can be moved to a window bay to maximize summer views, for example, but can easily be moved by the fireplace during chillier months.
Project designed by Boston interior design Dane Austin Design. Dane serves Boston, Cambridge, Hingham, Cohasset, Newton, Weston, Lexington, Concord, Dover, Andover, Gloucester, as well as surrounding areas.
For more about Dane Austin Design, click here: https://daneaustindesign.com/
To learn more about this project, click here:
https://daneaustindesign.com/oyster-harbors-estate

家族みんなが集まるリビングダイニング。無垢のフローリングと調湿効果のある壁で身体に優しい空間です。
Photographer:Yasunoi Shimomura
大阪にある中くらいなアジアンスタイルのおしゃれなLDK (白い壁、塗装フローリング、薪ストーブ、コンクリートの暖炉まわり、茶色い床) の写真
大阪にある中くらいなアジアンスタイルのおしゃれなLDK (白い壁、塗装フローリング、薪ストーブ、コンクリートの暖炉まわり、茶色い床) の写真
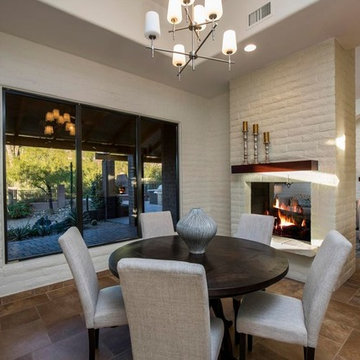
An elegant round table surrounded by upholstered chairs fills out this dining room.
フェニックスにある中くらいなコンテンポラリースタイルのおしゃれな独立型ダイニング (ベージュの壁、磁器タイルの床、両方向型暖炉、レンガの暖炉まわり、茶色い床) の写真
フェニックスにある中くらいなコンテンポラリースタイルのおしゃれな独立型ダイニング (ベージュの壁、磁器タイルの床、両方向型暖炉、レンガの暖炉まわり、茶色い床) の写真
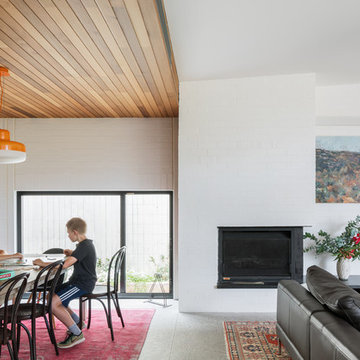
Katherine Lu
シドニーにある低価格の中くらいなコンテンポラリースタイルのおしゃれなLDK (白い壁、コンクリートの床、薪ストーブ、レンガの暖炉まわり、グレーの床) の写真
シドニーにある低価格の中くらいなコンテンポラリースタイルのおしゃれなLDK (白い壁、コンクリートの床、薪ストーブ、レンガの暖炉まわり、グレーの床) の写真
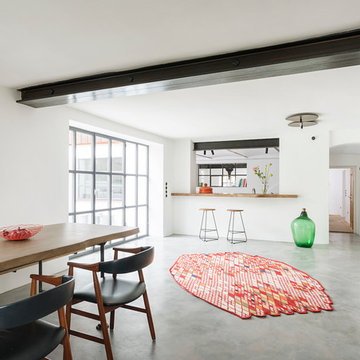
Herzstück des Hauses und Treffpunkt der Familie ist der massive, naturbelassene Eichentisch. Der Kamin ist, wie der Boden, aus einer Kalkoberfläche. Über die Bar in der Durchreiche ergibt sich ein schöner räumlicher Zusammenhang mit der Küche und grosszügige Durchblicke.
Foto: Sorin Morar
中くらいなダイニング (レンガの暖炉まわり、コンクリートの暖炉まわり) の写真
5
