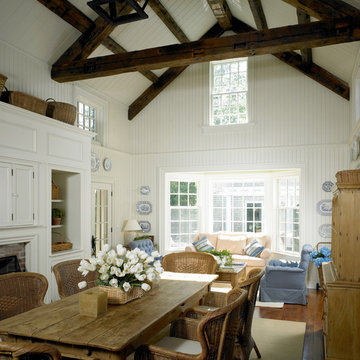中くらいなダイニング (レンガの暖炉まわり、コンクリートの暖炉まわり) の写真
絞り込み:
資材コスト
並び替え:今日の人気順
写真 21〜40 枚目(全 1,726 枚)
1/4

シドニーにある高級な中くらいなインダストリアルスタイルのおしゃれなLDK (白い壁、淡色無垢フローリング、標準型暖炉、コンクリートの暖炉まわり、茶色い床、表し梁、レンガ壁) の写真
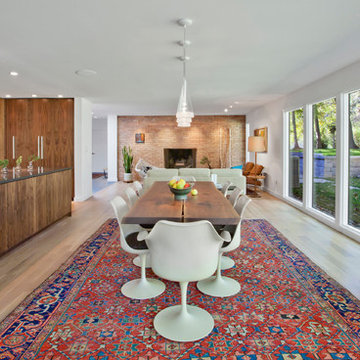
Dining Room features live edge Walnut table, vintage Eames fiberglass shell chairs, and Saarinen wine cart - Architecture: HAUS | Architecture For Modern Lifestyles - Interior Architecture: HAUS with Design Studio Vriesman, General Contractor: Wrightworks, Landscape Architecture: A2 Design, Photography: HAUS

Galley Kitchen and Dining room with a Corner Fire Place and a Nano Door to give that great Indoor/Outdoor living space that we absolutely love here in Santa Barbara

Interior Design, Custom Furniture Design & Art Curation by Chango & Co.
Construction by G. B. Construction and Development, Inc.
Photography by Jonathan Pilkington
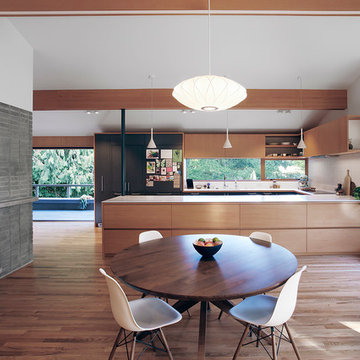
Mark Woods
シアトルにある中くらいなミッドセンチュリースタイルのおしゃれなLDK (無垢フローリング、白い壁、標準型暖炉、コンクリートの暖炉まわり、茶色い床) の写真
シアトルにある中くらいなミッドセンチュリースタイルのおしゃれなLDK (無垢フローリング、白い壁、標準型暖炉、コンクリートの暖炉まわり、茶色い床) の写真

Alex Hayden
シアトルにあるお手頃価格の中くらいなトラディショナルスタイルのおしゃれなダイニングキッチン (コンクリートの床、白い壁、標準型暖炉、コンクリートの暖炉まわり、茶色い床) の写真
シアトルにあるお手頃価格の中くらいなトラディショナルスタイルのおしゃれなダイニングキッチン (コンクリートの床、白い壁、標準型暖炉、コンクリートの暖炉まわり、茶色い床) の写真

Beautiful coastal style full interior and exterior home remodel.
オレンジカウンティにある高級な中くらいなビーチスタイルのおしゃれなダイニングキッチン (白い壁、無垢フローリング、標準型暖炉、コンクリートの暖炉まわり、茶色い床、三角天井) の写真
オレンジカウンティにある高級な中くらいなビーチスタイルのおしゃれなダイニングキッチン (白い壁、無垢フローリング、標準型暖炉、コンクリートの暖炉まわり、茶色い床、三角天井) の写真

The dining table was custom made from solid walnut, with live edges. The original brick veneer fireplace was kept, as well as the floating steel framed hearth. Photo by Christopher Wright, CR
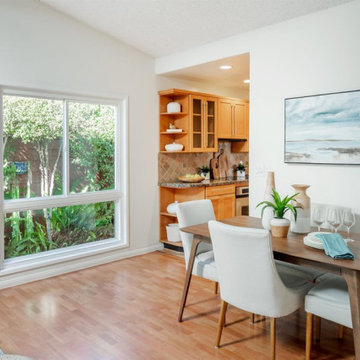
This mid-century modern home features tons of natural light, wonderful hardwood floors and an open concept with lots of outdoor living area and a large pool

We designed and renovated a Mid-Century Modern home into an ADA compliant home with an open floor plan and updated feel. We incorporated many of the homes original details while modernizing them. We converted the existing two car garage into a master suite and walk in closet, designing a master bathroom with an ADA vanity and curb-less shower. We redesigned the existing living room fireplace creating an artistic focal point in the room. The project came with its share of challenges which we were able to creatively solve, resulting in what our homeowners feel is their first and forever home.
This beautiful home won three design awards:
• Pro Remodeler Design Award – 2019 Platinum Award for Universal/Better Living Design
• Chrysalis Award – 2019 Regional Award for Residential Universal Design
• Qualified Remodeler Master Design Awards – 2019 Bronze Award for Universal Design
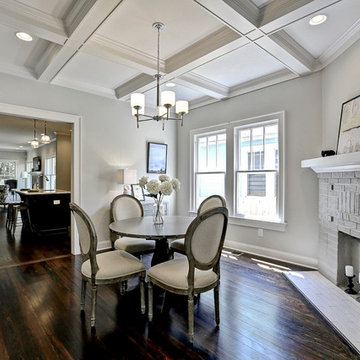
Original dining room after renovation. Coffered ceilings added and fireplace was opened back up. New hearth tile added and new light fixture. Original windows and floors remain.
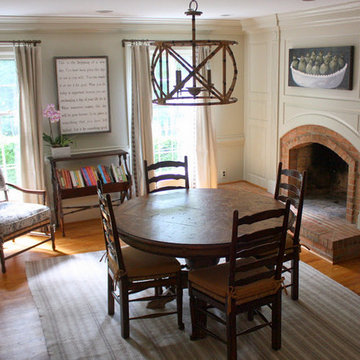
Updated traditional dining room to be used as a multi purpose eating, homework, reading, mud room/storage area. Custom, made in the US, storage benches provide a home for backpacks, homework and more. Sunbrella covered dining chairs are kid friendly. Dash & Albert indoor/outdoor rug by Bunny Williams is pet and kid friendly and perfect for dining spaces. Wall color is Jute by Benjamin Moore. Palm Beach chandelier by Currey & Company. Reupholstered chair cushion fabric by Lee Industries. Window panels by Lacefield Designs. Art quote by Sugarboo Designs.
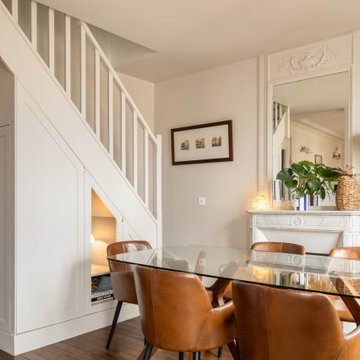
Style : campagne chic avec des touches de modernité
パリにある高級な中くらいな北欧スタイルのおしゃれなLDK (白い壁、濃色無垢フローリング、標準型暖炉、コンクリートの暖炉まわり) の写真
パリにある高級な中くらいな北欧スタイルのおしゃれなLDK (白い壁、濃色無垢フローリング、標準型暖炉、コンクリートの暖炉まわり) の写真

This custom built 2-story French Country style home is a beautiful retreat in the South Tampa area. The exterior of the home was designed to strike a subtle balance of stucco and stone, brought together by a neutral color palette with contrasting rust-colored garage doors and shutters. To further emphasize the European influence on the design, unique elements like the curved roof above the main entry and the castle tower that houses the octagonal shaped master walk-in shower jutting out from the main structure. Additionally, the entire exterior form of the home is lined with authentic gas-lit sconces. The rear of the home features a putting green, pool deck, outdoor kitchen with retractable screen, and rain chains to speak to the country aesthetic of the home.
Inside, you are met with a two-story living room with full length retractable sliding glass doors that open to the outdoor kitchen and pool deck. A large salt aquarium built into the millwork panel system visually connects the media room and living room. The media room is highlighted by the large stone wall feature, and includes a full wet bar with a unique farmhouse style bar sink and custom rustic barn door in the French Country style. The country theme continues in the kitchen with another larger farmhouse sink, cabinet detailing, and concealed exhaust hood. This is complemented by painted coffered ceilings with multi-level detailed crown wood trim. The rustic subway tile backsplash is accented with subtle gray tile, turned at a 45 degree angle to create interest. Large candle-style fixtures connect the exterior sconces to the interior details. A concealed pantry is accessed through hidden panels that match the cabinetry. The home also features a large master suite with a raised plank wood ceiling feature, and additional spacious guest suites. Each bathroom in the home has its own character, while still communicating with the overall style of the home.

Original art and a contrasting rug shows this room's lovely features.
ロサンゼルスにある低価格の中くらいなモダンスタイルのおしゃれなLDK (白い壁、ラミネートの床、両方向型暖炉、レンガの暖炉まわり、黒い床、三角天井) の写真
ロサンゼルスにある低価格の中くらいなモダンスタイルのおしゃれなLDK (白い壁、ラミネートの床、両方向型暖炉、レンガの暖炉まわり、黒い床、三角天井) の写真

Nick Glimenakis
ニューヨークにある中くらいなトランジショナルスタイルのおしゃれなLDK (白い壁、淡色無垢フローリング、コーナー設置型暖炉、レンガの暖炉まわり、ベージュの床) の写真
ニューヨークにある中くらいなトランジショナルスタイルのおしゃれなLDK (白い壁、淡色無垢フローリング、コーナー設置型暖炉、レンガの暖炉まわり、ベージュの床) の写真
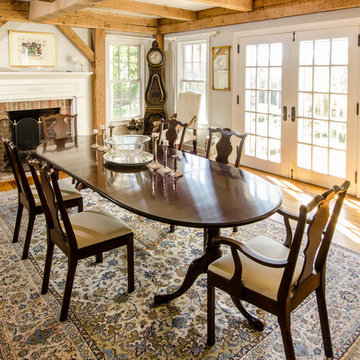
Paul Rogers
バーリントンにある中くらいなカントリー風のおしゃれなダイニングキッチン (ベージュの壁、無垢フローリング、標準型暖炉、レンガの暖炉まわり) の写真
バーリントンにある中くらいなカントリー風のおしゃれなダイニングキッチン (ベージュの壁、無垢フローリング、標準型暖炉、レンガの暖炉まわり) の写真
中くらいなダイニング (レンガの暖炉まわり、コンクリートの暖炉まわり) の写真
2

