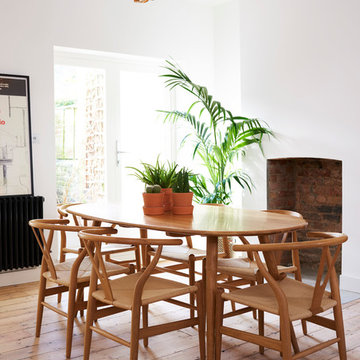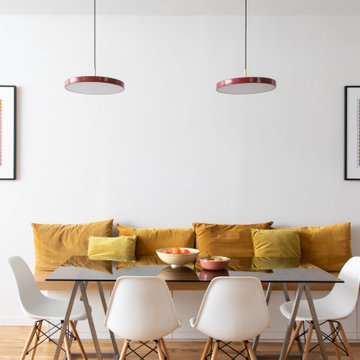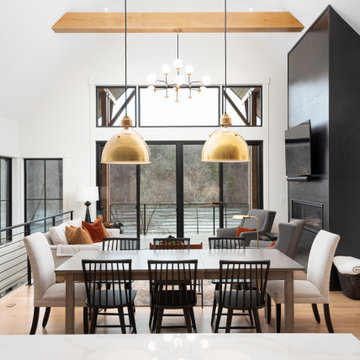中くらいな白いダイニング (レンガの暖炉まわり、コンクリートの暖炉まわり) の写真
絞り込み:
資材コスト
並び替え:今日の人気順
写真 1〜20 枚目(全 285 枚)
1/5

The kitchen and breakfast area are kept simple and modern, featuring glossy flat panel cabinets, modern appliances and finishes, as well as warm woods. The dining area was also given a modern feel, but we incorporated strong bursts of red-orange accents. The organic wooden table, modern dining chairs, and artisan lighting all come together to create an interesting and picturesque interior.
Project Location: The Hamptons. Project designed by interior design firm, Betty Wasserman Art & Interiors. From their Chelsea base, they serve clients in Manhattan and throughout New York City, as well as across the tri-state area and in The Hamptons.
For more about Betty Wasserman, click here: https://www.bettywasserman.com/

Interior Design, Custom Furniture Design & Art Curation by Chango & Co.
Construction by G. B. Construction and Development, Inc.
Photography by Jonathan Pilkington
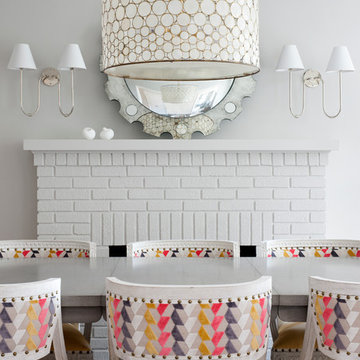
Stacy Zarin Goldberg
ワシントンD.C.にある中くらいなトランジショナルスタイルのおしゃれなダイニング (グレーの壁、標準型暖炉、レンガの暖炉まわり) の写真
ワシントンD.C.にある中くらいなトランジショナルスタイルのおしゃれなダイニング (グレーの壁、標準型暖炉、レンガの暖炉まわり) の写真

The kitchen and breakfast area are kept simple and modern, featuring glossy flat panel cabinets, modern appliances and finishes, as well as warm woods. The dining area was also given a modern feel, but we incorporated strong bursts of red-orange accents. The organic wooden table, modern dining chairs, and artisan lighting all come together to create an interesting and picturesque interior.
Project completed by New York interior design firm Betty Wasserman Art & Interiors, which serves New York City, as well as across the tri-state area and in The Hamptons.
For more about Betty Wasserman, click here: https://www.bettywasserman.com/
To learn more about this project, click here: https://www.bettywasserman.com/spaces/hamptons-estate/

Brooke Littell Photography
インディアナポリスにある中くらいなトランジショナルスタイルのおしゃれなLDK (濃色無垢フローリング、両方向型暖炉、レンガの暖炉まわり、茶色い床、白い壁) の写真
インディアナポリスにある中くらいなトランジショナルスタイルのおしゃれなLDK (濃色無垢フローリング、両方向型暖炉、レンガの暖炉まわり、茶色い床、白い壁) の写真
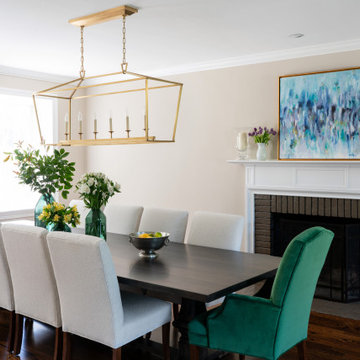
The new red oak flooring continues in this bright dining room. We also added crown molding to the ceiling, painted the walls and the fireplace surround.
The main projects in this Wayne, PA home were renovating the kitchen and the master bathroom, but we also updated the mudroom and the dining room. Using different materials and textures in light colors, we opened up and brightened this lovely home giving it an overall light and airy feel. Interior Designer Larina Kase, of Wayne, PA, used furniture and accent pieces in bright or contrasting colors that really shine against the light, neutral colored palettes in each room.
Rudloff Custom Builders has won Best of Houzz for Customer Service in 2014, 2015 2016, 2017 and 2019. We also were voted Best of Design in 2016, 2017, 2018, 2019 which only 2% of professionals receive. Rudloff Custom Builders has been featured on Houzz in their Kitchen of the Week, What to Know About Using Reclaimed Wood in the Kitchen as well as included in their Bathroom WorkBook article. We are a full service, certified remodeling company that covers all of the Philadelphia suburban area. This business, like most others, developed from a friendship of young entrepreneurs who wanted to make a difference in their clients’ lives, one household at a time. This relationship between partners is much more than a friendship. Edward and Stephen Rudloff are brothers who have renovated and built custom homes together paying close attention to detail. They are carpenters by trade and understand concept and execution. Rudloff Custom Builders will provide services for you with the highest level of professionalism, quality, detail, punctuality and craftsmanship, every step of the way along our journey together.
Specializing in residential construction allows us to connect with our clients early in the design phase to ensure that every detail is captured as you imagined. One stop shopping is essentially what you will receive with Rudloff Custom Builders from design of your project to the construction of your dreams, executed by on-site project managers and skilled craftsmen. Our concept: envision our client’s ideas and make them a reality. Our mission: CREATING LIFETIME RELATIONSHIPS BUILT ON TRUST AND INTEGRITY.
Photo Credit: Jon Friedrich

This breakfast room is an extension of the family room and kitchen open concept. We added exposed wood beams and all new furnishings.
シャーロットにある中くらいなトランジショナルスタイルのおしゃれなダイニング (朝食スペース、グレーの壁、濃色無垢フローリング、標準型暖炉、コンクリートの暖炉まわり、茶色い床、表し梁) の写真
シャーロットにある中くらいなトランジショナルスタイルのおしゃれなダイニング (朝食スペース、グレーの壁、濃色無垢フローリング、標準型暖炉、コンクリートの暖炉まわり、茶色い床、表し梁) の写真
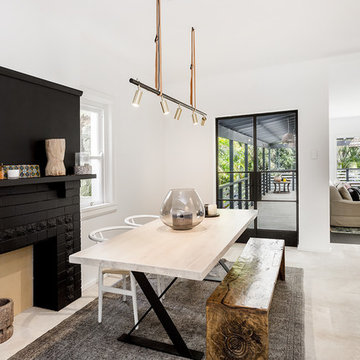
Webntime Photography
Let Me List Your Air BNB
シドニーにある高級な中くらいな北欧スタイルのおしゃれなダイニング (白い壁、ライムストーンの床、レンガの暖炉まわり) の写真
シドニーにある高級な中くらいな北欧スタイルのおしゃれなダイニング (白い壁、ライムストーンの床、レンガの暖炉まわり) の写真
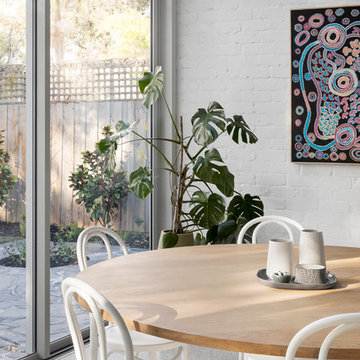
Dylan Lark - Photographer
メルボルンにある中くらいなコンテンポラリースタイルのおしゃれなLDK (白い壁、コンクリートの床、標準型暖炉、レンガの暖炉まわり) の写真
メルボルンにある中くらいなコンテンポラリースタイルのおしゃれなLDK (白い壁、コンクリートの床、標準型暖炉、レンガの暖炉まわり) の写真
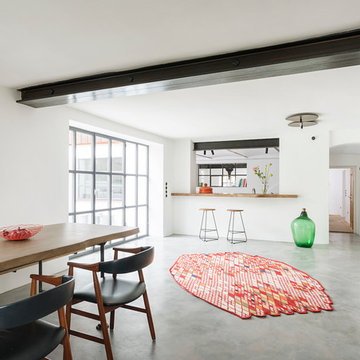
Herzstück des Hauses und Treffpunkt der Familie ist der massive, naturbelassene Eichentisch. Der Kamin ist, wie der Boden, aus einer Kalkoberfläche. Über die Bar in der Durchreiche ergibt sich ein schöner räumlicher Zusammenhang mit der Küche und grosszügige Durchblicke.
Foto: Sorin Morar
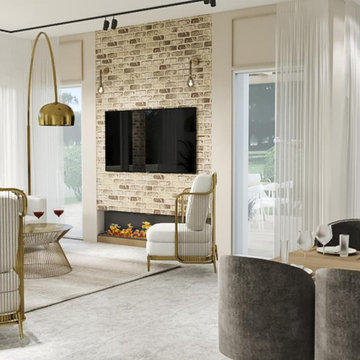
Dining and living room
ロサンゼルスにある中くらいなトランジショナルスタイルのおしゃれなLDK (白い壁、セラミックタイルの床、横長型暖炉、レンガの暖炉まわり、ベージュの床、羽目板の壁) の写真
ロサンゼルスにある中くらいなトランジショナルスタイルのおしゃれなLDK (白い壁、セラミックタイルの床、横長型暖炉、レンガの暖炉まわり、ベージュの床、羽目板の壁) の写真
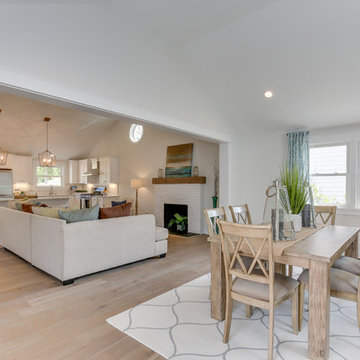
他の地域にあるお手頃価格の中くらいなビーチスタイルのおしゃれなダイニングキッチン (白い壁、淡色無垢フローリング、標準型暖炉、レンガの暖炉まわり、茶色い床) の写真
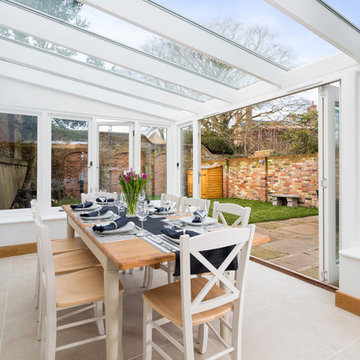
Open plan garden room used as a dining room - extension to the cottage. Bespoke timber bi-folding doors lead out on to the patio.
Photograph: Chris Kemp
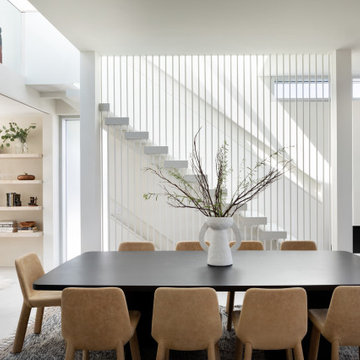
バンクーバーにある中くらいなコンテンポラリースタイルのおしゃれなダイニング (白い壁、コンクリートの床、標準型暖炉、コンクリートの暖炉まわり、グレーの床) の写真

Transom window frames the dining from the living room. This partition allows each room to be defined yet still connects the spaces together and allows light to travel through.
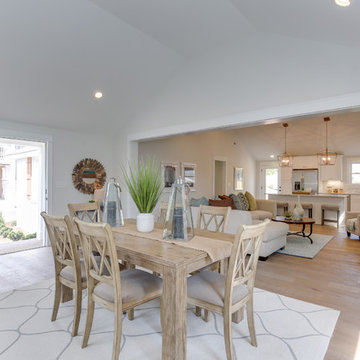
他の地域にあるお手頃価格の中くらいなビーチスタイルのおしゃれなダイニングキッチン (白い壁、淡色無垢フローリング、標準型暖炉、レンガの暖炉まわり、茶色い床) の写真
中くらいな白いダイニング (レンガの暖炉まわり、コンクリートの暖炉まわり) の写真
1

