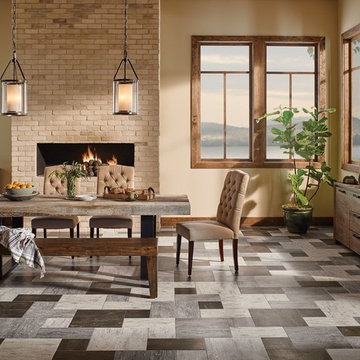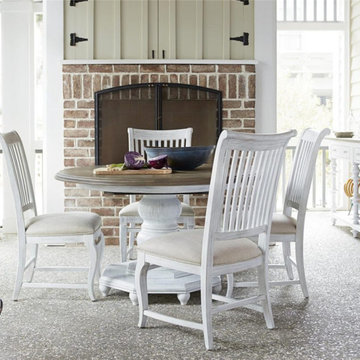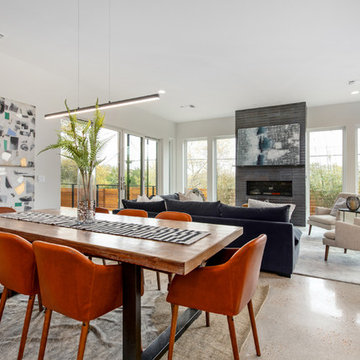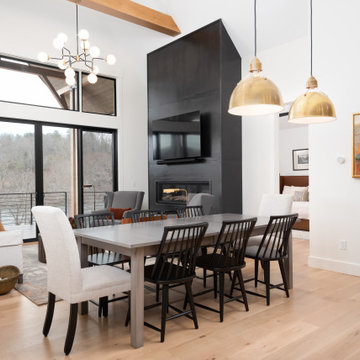中くらいなダイニング (横長型暖炉、レンガの暖炉まわり、コンクリートの暖炉まわり) の写真
絞り込み:
資材コスト
並び替え:今日の人気順
写真 1〜20 枚目(全 71 枚)
1/5

We designed and renovated a Mid-Century Modern home into an ADA compliant home with an open floor plan and updated feel. We incorporated many of the homes original details while modernizing them. We converted the existing two car garage into a master suite and walk in closet, designing a master bathroom with an ADA vanity and curb-less shower. We redesigned the existing living room fireplace creating an artistic focal point in the room. The project came with its share of challenges which we were able to creatively solve, resulting in what our homeowners feel is their first and forever home.
This beautiful home won three design awards:
• Pro Remodeler Design Award – 2019 Platinum Award for Universal/Better Living Design
• Chrysalis Award – 2019 Regional Award for Residential Universal Design
• Qualified Remodeler Master Design Awards – 2019 Bronze Award for Universal Design

Los clientes me contactaran para realizar una reforma de la área living de su casa porque no se sentían a gusto con los espacios que tenían, ya que eran muy cerrados, obstruyan la luz y no eran prácticos para su estilo de vida.
De este modo, lo primero que sugerimos ha sido tirar las paredes del hall de entrada, eliminar el armario empotrado en esa área que también bloqueaba el espacio y la pared maestra divisoria entre la cocina y salón.
Hemos redistribuido el espacio para una cocina y hall abiertos con una península que comunican con el comedor y salón.
El resultado es un espacio living acogedor donde toda la familia puede convivir en conjunto, sin ninguna barrera. La casa se ha vuelto mas luminosa y comunica también con el espacio exterior. Los clientes nos comentaran que muchas veces dejan la puerta del jardín abierta y pueden estar cocinando y viendo las plantas del exterior, lo que para ellos es un placer.
Los muebles de la cocina se han dibujado à medida y realizado con nuestro carpintero de confianza. Para el color de los armarios se han realizado varias muestras, hasta que conseguimos el tono ideal, ya que era un requisito muy importante. Todos los electrodomésticos se han empotrado y hemos dejado a vista 2 nichos para dar mas ligereza al mueble y poder colocar algo decorativo.
Cada vez más el espacio entre salón y cocina se diluye, entonces dibujamos cocinas que son una extensión de este espacio y le llamamos al conjunto el espacio Living o zona día.
A nivel de materiales, se han utilizado, tiradores de la marca italiana Formani, la encimera y salpicadero son de Porcelanosa Xstone, fregadero de Blanco, grifería de Plados, lámparas de la casa francesa Honoré Deco y papel de pared con hojas tropicales de Casamance.
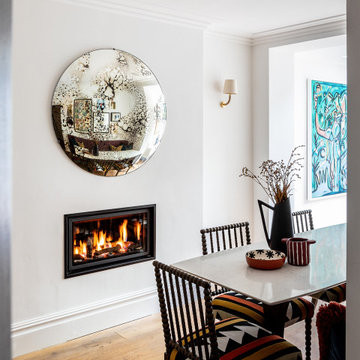
A white marble table with a slender profile is simple and elegant, the perfect foil for traditional rustic oak Bobbin chairs, which have been upholstered in a bold geometric pattern of embroidery on linen. Elsewhere, a large patinaed convex mirror reflects the vibrant picture wall behind the dining table.
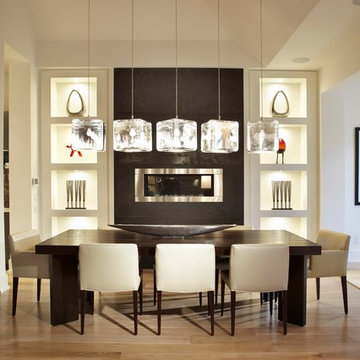
Modern dining room with dark stained wood table and cream leather chairs.
トロントにある中くらいなモダンスタイルのおしゃれなLDK (淡色無垢フローリング、白い壁、横長型暖炉、コンクリートの暖炉まわり) の写真
トロントにある中くらいなモダンスタイルのおしゃれなLDK (淡色無垢フローリング、白い壁、横長型暖炉、コンクリートの暖炉まわり) の写真
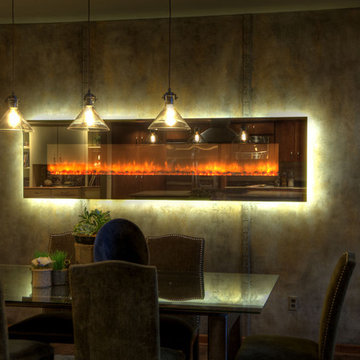
View of electric fireplace in dining room - The electric fireplace in the dining room is also highlighted by LED lighting.
Photo courtesy of Fred Lassmann
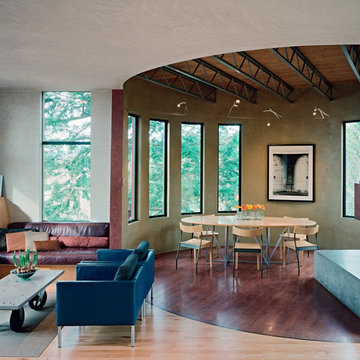
Copyrights: WA design
サンフランシスコにある中くらいなモダンスタイルのおしゃれなダイニング (グレーの壁、濃色無垢フローリング、横長型暖炉、コンクリートの暖炉まわり、茶色い床) の写真
サンフランシスコにある中くらいなモダンスタイルのおしゃれなダイニング (グレーの壁、濃色無垢フローリング、横長型暖炉、コンクリートの暖炉まわり、茶色い床) の写真
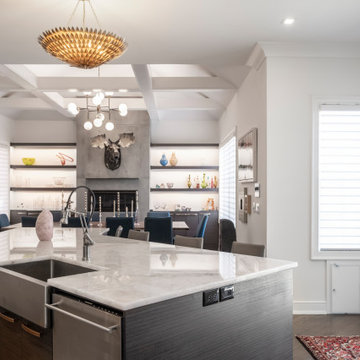
This stunning fireplace feature was made using our RealCast real concrete panels, which are a lightweight, thin, fiber-reinforced concrete. The panels are fireproof and waterproof and are a modern addition to this contemporary dining room. Because these panels can simply be glued or screwed to just about any surface, this was an easier and quicker alternative to poured concrete.
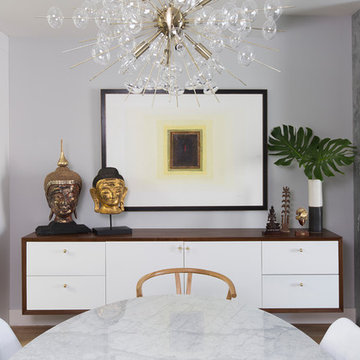
Michelle Drewes
サンフランシスコにある中くらいなモダンスタイルのおしゃれなLDK (グレーの壁、無垢フローリング、横長型暖炉、コンクリートの暖炉まわり、茶色い床) の写真
サンフランシスコにある中くらいなモダンスタイルのおしゃれなLDK (グレーの壁、無垢フローリング、横長型暖炉、コンクリートの暖炉まわり、茶色い床) の写真
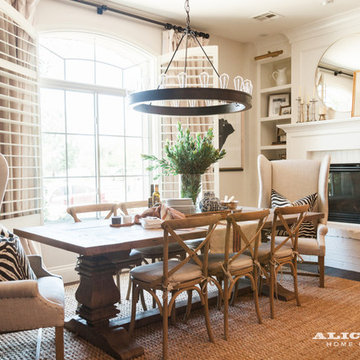
Ace and Whim
ソルトレイクシティにある中くらいなトランジショナルスタイルのおしゃれなダイニングキッチン (ベージュの壁、濃色無垢フローリング、横長型暖炉、レンガの暖炉まわり、茶色い床) の写真
ソルトレイクシティにある中くらいなトランジショナルスタイルのおしゃれなダイニングキッチン (ベージュの壁、濃色無垢フローリング、横長型暖炉、レンガの暖炉まわり、茶色い床) の写真
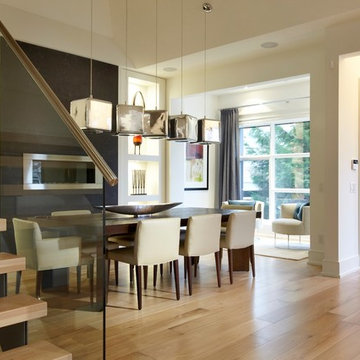
A modern dining room featuring a linear fireplace.
トロントにある中くらいなモダンスタイルのおしゃれなLDK (白い壁、淡色無垢フローリング、横長型暖炉、コンクリートの暖炉まわり) の写真
トロントにある中くらいなモダンスタイルのおしゃれなLDK (白い壁、淡色無垢フローリング、横長型暖炉、コンクリートの暖炉まわり) の写真
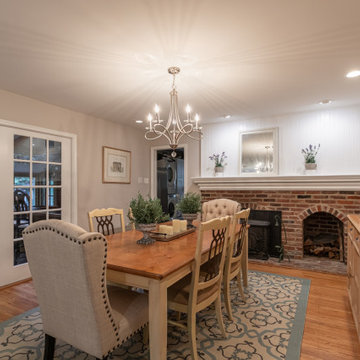
These homeowners decided to do a partial home renovation to make their home more of a functional space as well as make it more of a entertainment space. From there kitchen, to their bathroom, and the exterior, we renovated this home to the nines to make it beautiful and also work for this couple. With an eclectic design style, this home has a little bit of everything from victorian, to farmhouse, to traditional. But it all blends to gather beautifully to create a perfectly remodeled home!
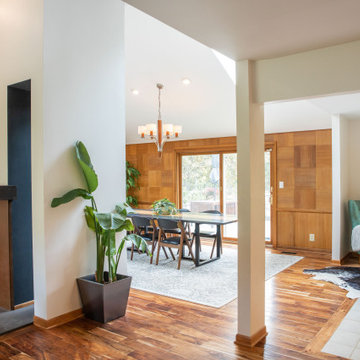
We designed and renovated a Mid-Century Modern home into an ADA compliant home with an open floor plan and updated feel. We incorporated many of the homes original details while modernizing them. We converted the existing two car garage into a master suite and walk in closet, designing a master bathroom with an ADA vanity and curb-less shower. We redesigned the existing living room fireplace creating an artistic focal point in the room. The project came with its share of challenges which we were able to creatively solve, resulting in what our homeowners feel is their first and forever home.
This beautiful home won three design awards:
• Pro Remodeler Design Award – 2019 Platinum Award for Universal/Better Living Design
• Chrysalis Award – 2019 Regional Award for Residential Universal Design
• Qualified Remodeler Master Design Awards – 2019 Bronze Award for Universal Design
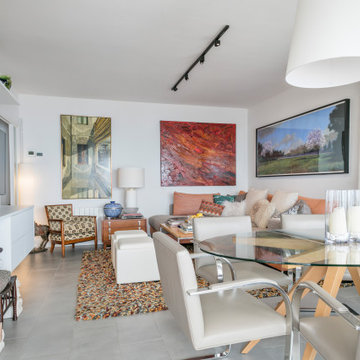
Objetos y otros elementos se mezclan en un “hiper- ecléctico” y colorido espacio con piezas y elementos contemporáneos, como en la zona del dining, donde las protagonistas son las sillas “art decó” modelo Brno Chair – Flat BarLudwig, diseñadas por Mies van der Rohe en 1930 y que acompañan a la mesa de comedor August, realizada a medida por el fabricante valenciano Nacher, y sobre cuyo elegante pie realizado en madera de roble natural, descansa un sobre en vidrio templado de forma oval.
Frente al dining presidiendo la escena hemos actualizado el antiguo “hogar”, por una moderna y elegante chimenea suministrada por Novallar de tipo “INSERT”, el modelo RCR 65 Classic de la marca Rocal ,respetando en todo momento el marco de la chimenea existente, realizado en un tradicional totxo de obra vista, que consiguen hacer este espacio aún más cálido y confortable.
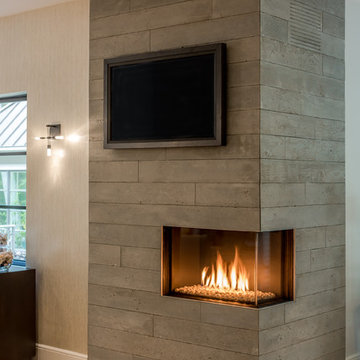
Angle Eye Photography
フィラデルフィアにある中くらいなトランジショナルスタイルのおしゃれなLDK (グレーの壁、淡色無垢フローリング、横長型暖炉、コンクリートの暖炉まわり、ベージュの床) の写真
フィラデルフィアにある中くらいなトランジショナルスタイルのおしゃれなLDK (グレーの壁、淡色無垢フローリング、横長型暖炉、コンクリートの暖炉まわり、ベージュの床) の写真
中くらいなダイニング (横長型暖炉、レンガの暖炉まわり、コンクリートの暖炉まわり) の写真
1


